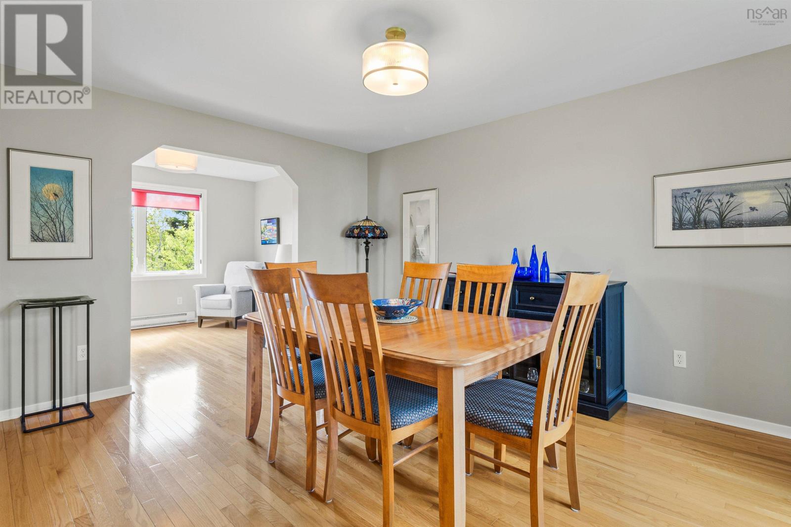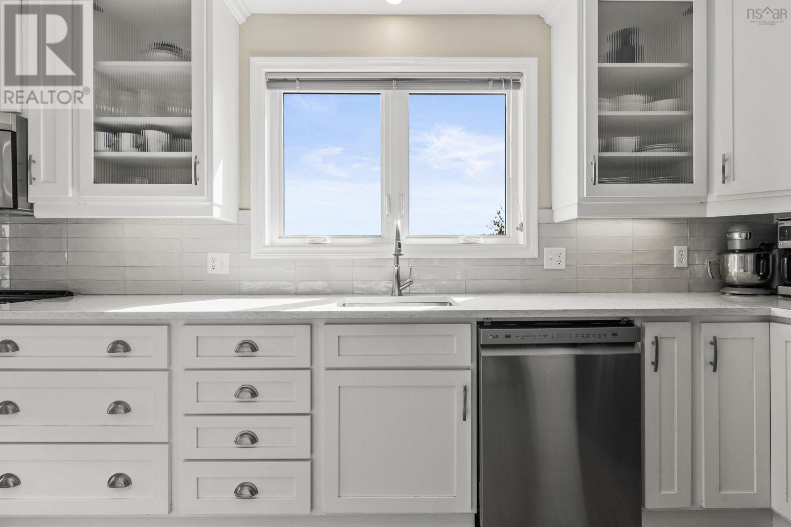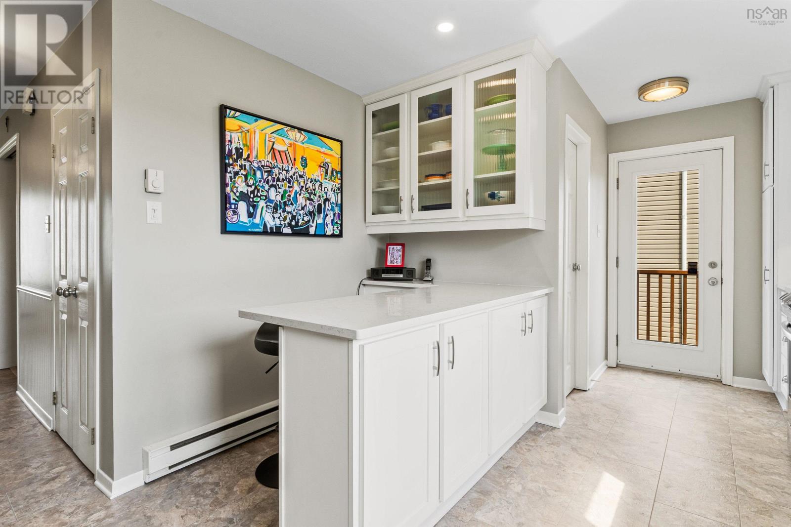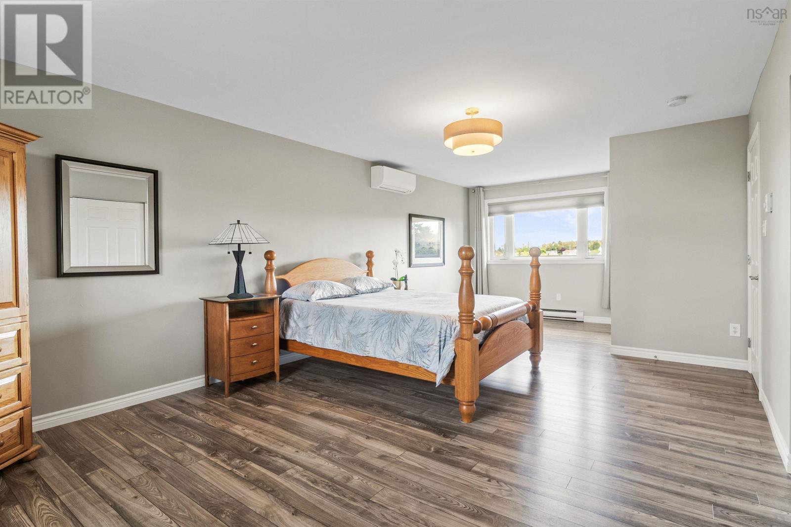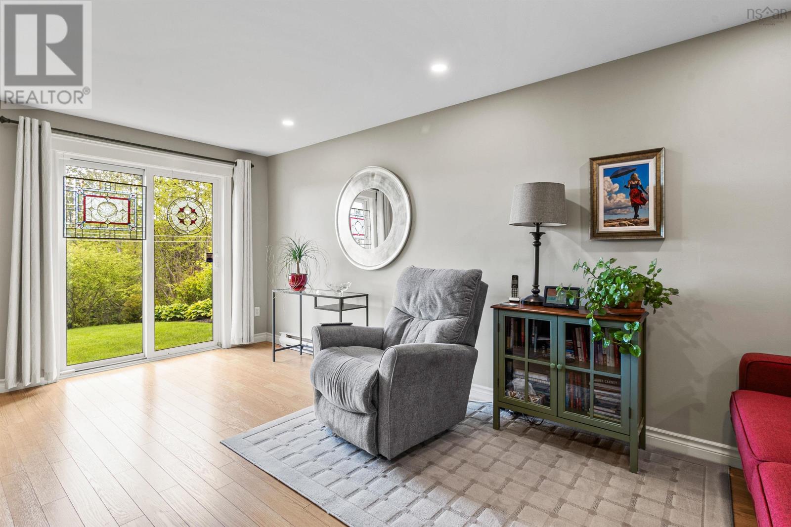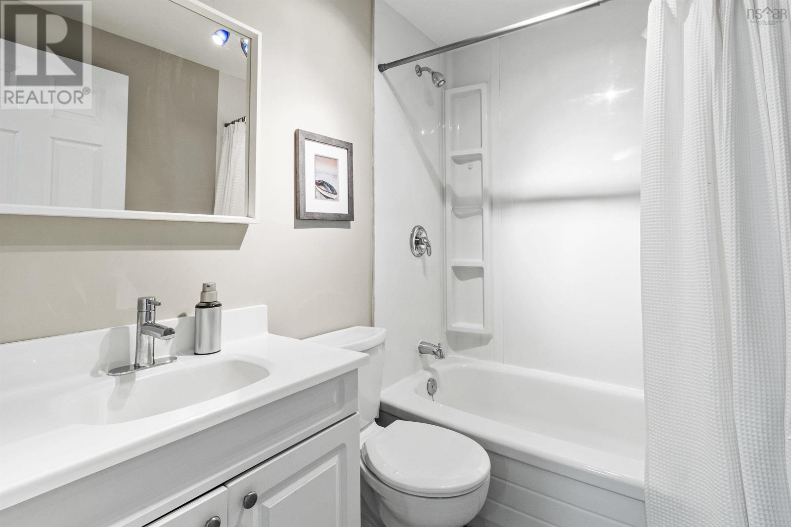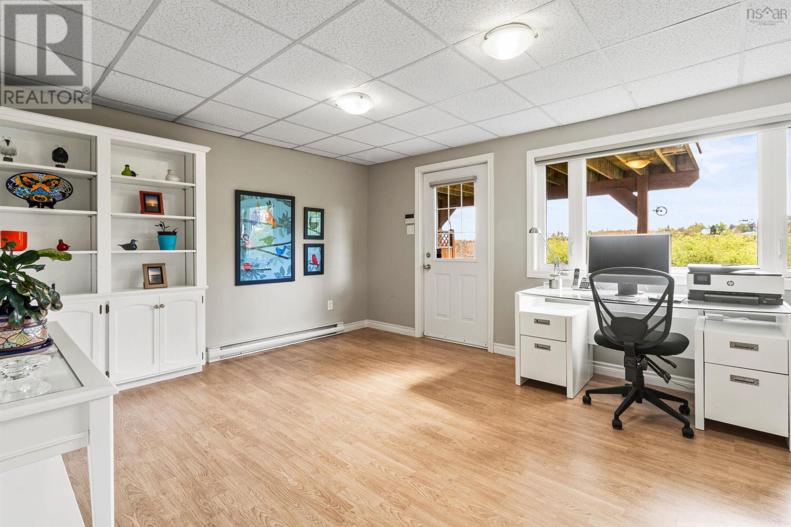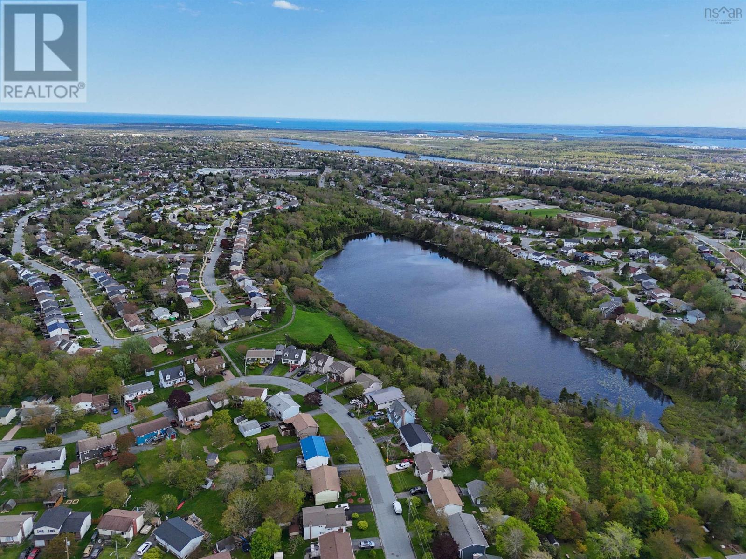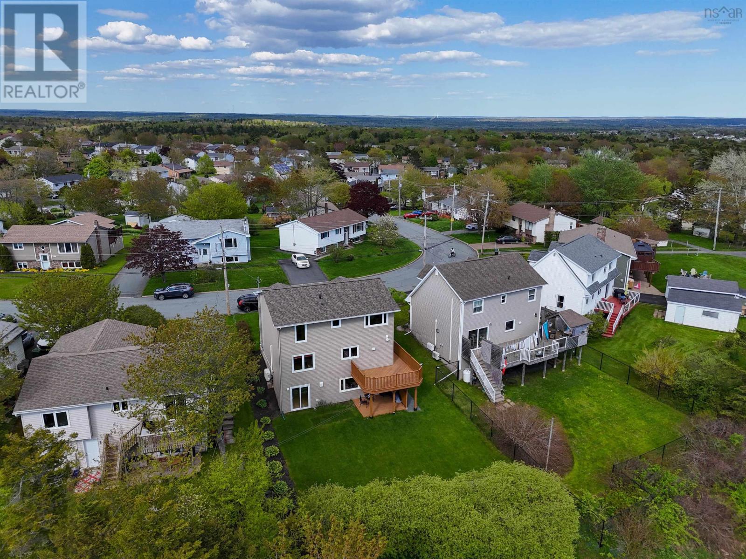90 La Pierre Crescent Dartmouth, Nova Scotia B2W 6C8
$629,900
Welcome to 90 La Pierre Crescenta beautifully updated two-storey home in the heart of Dartmouth, offering peaceful views of Settle Lake and a layout that blends functionality with style. Step inside and enjoy a spacious, light-filled interior with room for the whole family. Layout Highlights: Main Floor: Bright kitchen with quartz countertops and subway tile backsplash Formal living room and dining room with rich hardwood floors Cozy family room perfect for relaxing Convenient updated 2-piece bath Second Floor: 3 bedrooms, including a generous primary suite with double closets and a private 3-piece ensuite Updated full bath Lower Level (Above Grade): Bright and sunny walkout basementnot below grade! Large rec room and separate office with backyard access from both Dedicated laundry area with plenty of storage Additional Features Include: 8 triple-glazed windows and a new storm door (2024) New carpet on stairs, refreshed kitchen and bathroom flooring Digital thermostats and efficient heat pumps Electric panel upgraded (2020) Roof shingles replaced (2019) From the stylish finishes to the thoughtful layout and peaceful setting, this home truly has it all. Whether youre starting your day with lake views or working from the sunny lower level, youll love coming home to 90 La Pierre Crescent. Located in a quiet, family-friendly neighborhood close to schools, parks, and amenities, this home is a must see! Visit the open house SUNDAY May 31 1:30-4 (id:45785)
Open House
This property has open houses!
2:00 pm
Ends at:4:00 pm
Property Details
| MLS® Number | 202512752 |
| Property Type | Single Family |
| Neigbourhood | Greenough Settlement |
| Community Name | Dartmouth |
| Amenities Near By | Park, Playground, Public Transit |
| Community Features | Recreational Facilities, School Bus |
| Features | Sloping |
| View Type | Lake View |
Building
| Bathroom Total | 4 |
| Bedrooms Above Ground | 3 |
| Bedrooms Total | 3 |
| Appliances | Stove, Dishwasher, Dryer, Washer, Refrigerator |
| Constructed Date | 1984 |
| Construction Style Attachment | Detached |
| Cooling Type | Heat Pump |
| Flooring Type | Carpeted, Hardwood, Laminate, Vinyl |
| Foundation Type | Poured Concrete |
| Half Bath Total | 1 |
| Stories Total | 2 |
| Size Interior | 2,595 Ft2 |
| Total Finished Area | 2595 Sqft |
| Type | House |
| Utility Water | Municipal Water |
Land
| Acreage | No |
| Land Amenities | Park, Playground, Public Transit |
| Landscape Features | Landscaped |
| Sewer | Municipal Sewage System |
| Size Irregular | 0.1746 |
| Size Total | 0.1746 Ac |
| Size Total Text | 0.1746 Ac |
Rooms
| Level | Type | Length | Width | Dimensions |
|---|---|---|---|---|
| Second Level | Primary Bedroom | 24.11x13 | ||
| Second Level | Bedroom | 12.9x11.8 | ||
| Second Level | Bedroom | 11.9x8.3 | ||
| Second Level | Bath (# Pieces 1-6) | 6.4x8.3 | ||
| Second Level | Ensuite (# Pieces 2-6) | 6.5x7.9 | ||
| Basement | Laundry Room | 11.9x4 | ||
| Basement | Recreational, Games Room | 24.4x10.11 | ||
| Basement | Other | 12.3x14.8 | ||
| Basement | Storage | 4.2x6.4 | ||
| Basement | Bath (# Pieces 1-6) | 5x7 | ||
| Main Level | Kitchen | 10.11x19 | ||
| Main Level | Living Room | 13.3x12 | ||
| Main Level | Dining Room | 14.6x11.7 | ||
| Main Level | Family Room | 9.8x11.7 | ||
| Main Level | Bath (# Pieces 1-6) | 4.5x5.2 |
https://www.realtor.ca/real-estate/28386408/90-la-pierre-crescent-dartmouth-dartmouth
Contact Us
Contact us for more information

Laura Leigh Gillis
490 Montague Road
Lake Loon, Nova Scotia B2W 6C2











