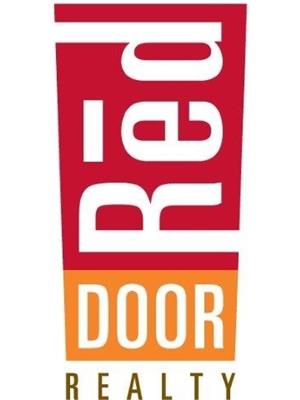90 Shore Road Dartmouth, Nova Scotia B4A 1A4
$1,299,000
Take in some of the best unobstructed views of Halifax Harbour and open ocean beyond in this sought after area of Dartmouth we dubbed " The Brooklyn of Halifax" This exquisite property on a quiet street not only has spectacular views, but is also very convenient to downtown Halifax, public transit and amenities. Dartmouth Sports ples just a stones throw away. Just a ten minute walk to downtown Dartmouth and the ferry terminal that will land you on the famous Halifax boardwalk , no worries for looking for parking and enjoying a glass of wine or two at the many restaurants and pubs.Designed and owned by one of the citys' most sought after design team. Imagine yourself living in this opulent setting with floor to ceiling commercial grade windows offering views of Halifax Harbour. Features include European light fixtures, Bosch appliances, Toto Toilets- 4 wired security cameras outside- all tiled surfaces except laundry have heated floors. Natural gas fireplace - barbecue hookup and exterior fire table. Composite Decking - Italian wall coverings, Quartz countertops - motorized blinds in main living area. The layout has been superbly crafted for 2 people to have the ultimate living arrangements. Each upper bedroom has their own full bath and custom closet. The laundry room is just plain exceptional. The lower level is a full one bedroom apartment. Entertaining is easy with very cool outside living room space that will make your summer. (id:45785)
Property Details
| MLS® Number | 202514704 |
| Property Type | Single Family |
| Neigbourhood | Harbourview |
| Community Name | Dartmouth |
| Amenities Near By | Playground, Public Transit, Shopping, Place Of Worship |
| Structure | Shed |
| View Type | Harbour, Ocean View |
Building
| Bathroom Total | 4 |
| Bedrooms Above Ground | 2 |
| Bedrooms Below Ground | 1 |
| Bedrooms Total | 3 |
| Appliances | Barbeque, Oven - Electric, Dishwasher, Dryer - Electric, Washer, Washer/dryer Combo, Refrigerator |
| Constructed Date | 2017 |
| Construction Style Attachment | Detached |
| Cooling Type | Heat Pump |
| Exterior Finish | Wood Siding |
| Fireplace Present | Yes |
| Flooring Type | Engineered Hardwood |
| Foundation Type | Poured Concrete |
| Half Bath Total | 1 |
| Stories Total | 2 |
| Size Interior | 2,582 Ft2 |
| Total Finished Area | 2582 Sqft |
| Type | House |
| Utility Water | Municipal Water |
Parking
| Paved Yard |
Land
| Acreage | No |
| Land Amenities | Playground, Public Transit, Shopping, Place Of Worship |
| Landscape Features | Landscaped |
| Sewer | Municipal Sewage System |
| Size Irregular | 0.1285 |
| Size Total | 0.1285 Ac |
| Size Total Text | 0.1285 Ac |
Rooms
| Level | Type | Length | Width | Dimensions |
|---|---|---|---|---|
| Second Level | Primary Bedroom | 12.10x12 | ||
| Second Level | Bedroom | 12.10x12 | ||
| Second Level | Ensuite (# Pieces 2-6) | 12.10x5.6 | ||
| Second Level | Ensuite (# Pieces 2-6) | 12.10x5.6 | ||
| Second Level | Laundry Room | 7.7x9.11 | ||
| Lower Level | Living Room | 20.2x11.4 | ||
| Lower Level | Dining Nook | 6.9x9.2 | ||
| Lower Level | Kitchen | 12.11x9.3 | ||
| Lower Level | Bath (# Pieces 1-6) | 12.2x5.7 | ||
| Lower Level | Bedroom | 12.4x11.4 | ||
| Main Level | Bath (# Pieces 1-6) | 6.1x5 | ||
| Main Level | Den | 12.5x9.9 | ||
| Main Level | Kitchen | 9.11x13 | ||
| Main Level | Living Room | 23.8x14.2 |
https://www.realtor.ca/real-estate/28472515/90-shore-road-dartmouth-dartmouth
Contact Us
Contact us for more information

Pam Cherington
(902) 425-1580
(902) 456-7846
www.reddoorrealty.ca/
1314 Cathedral Lane
Halifax, Nova Scotia B3H 4S7




















































