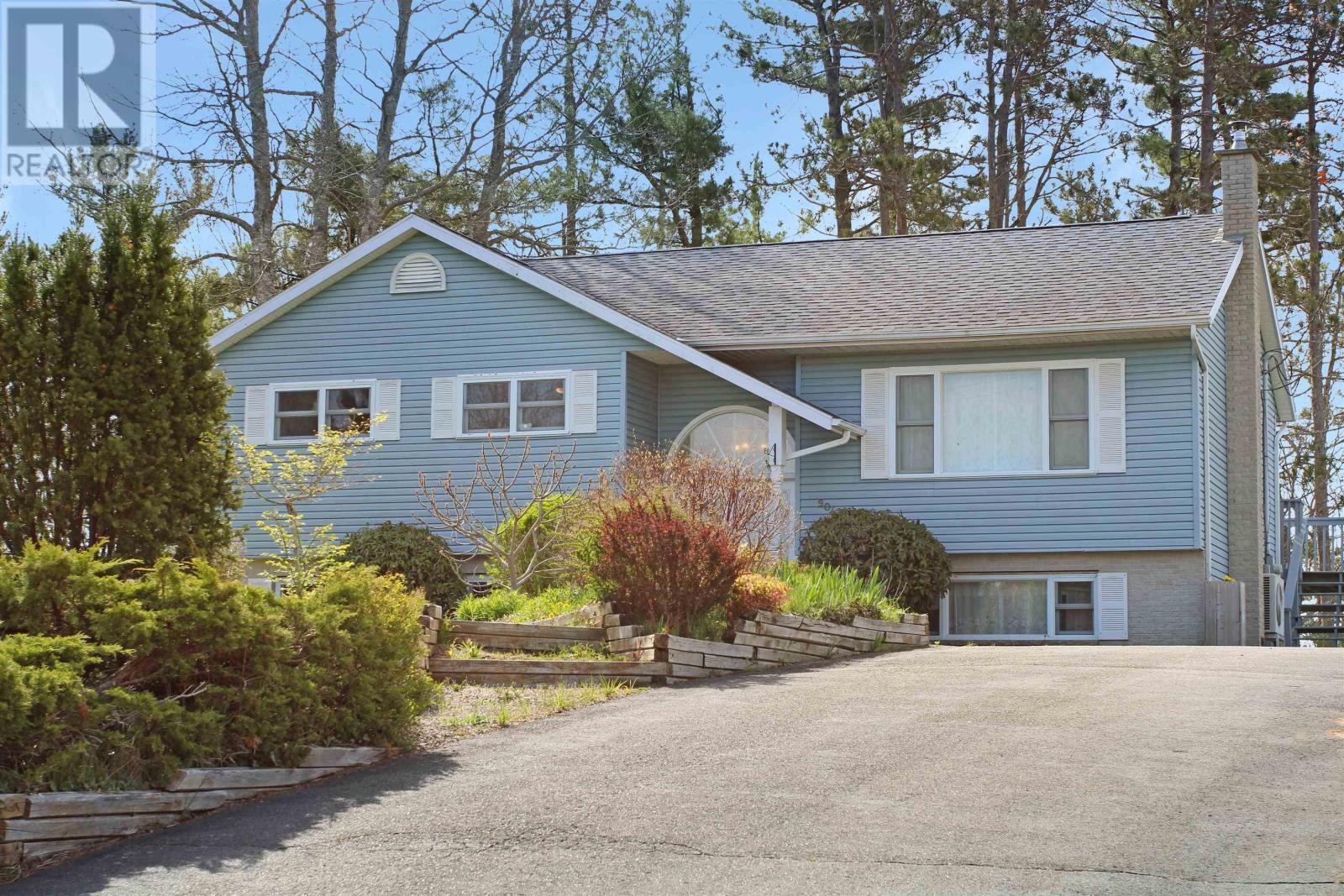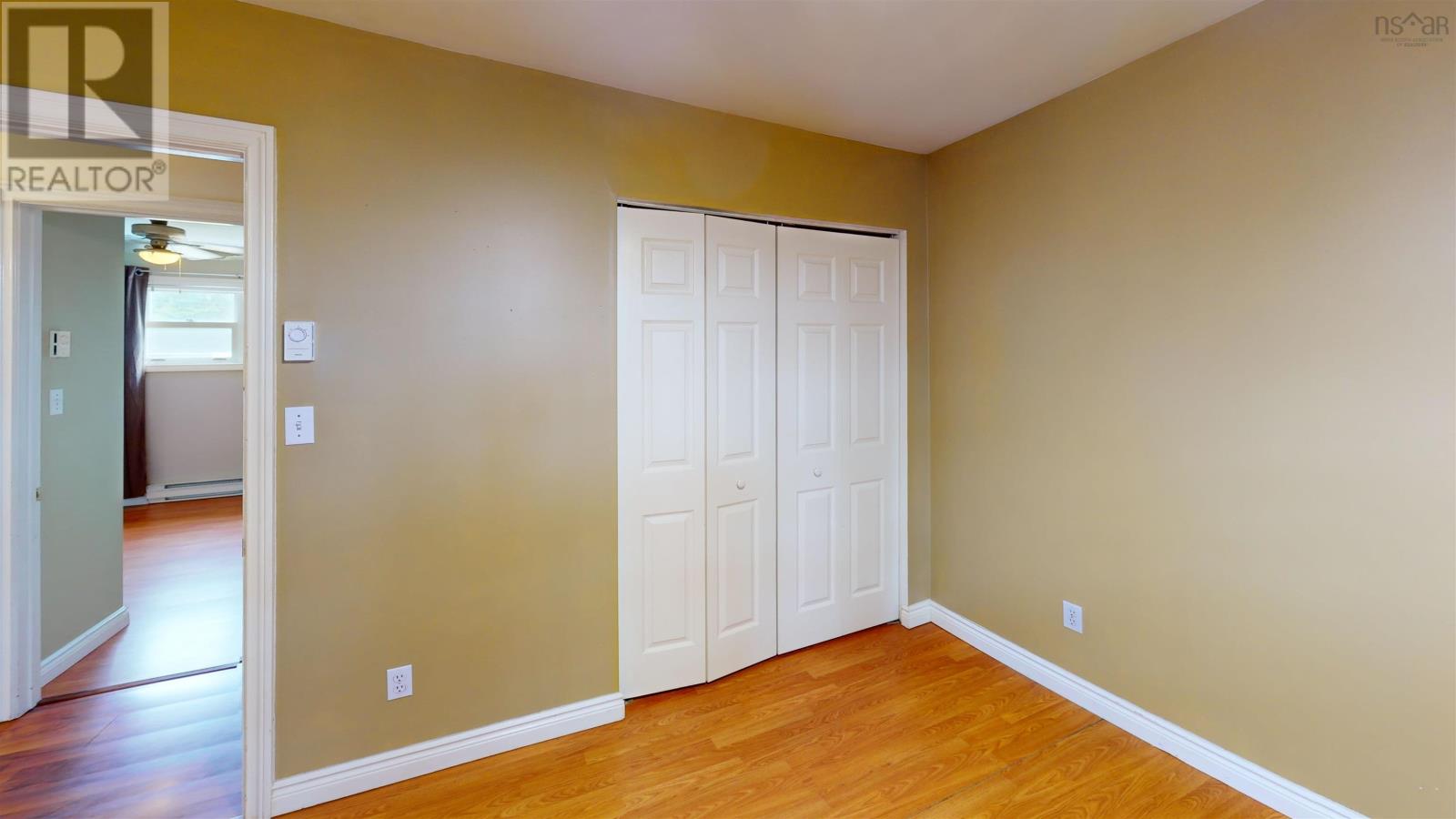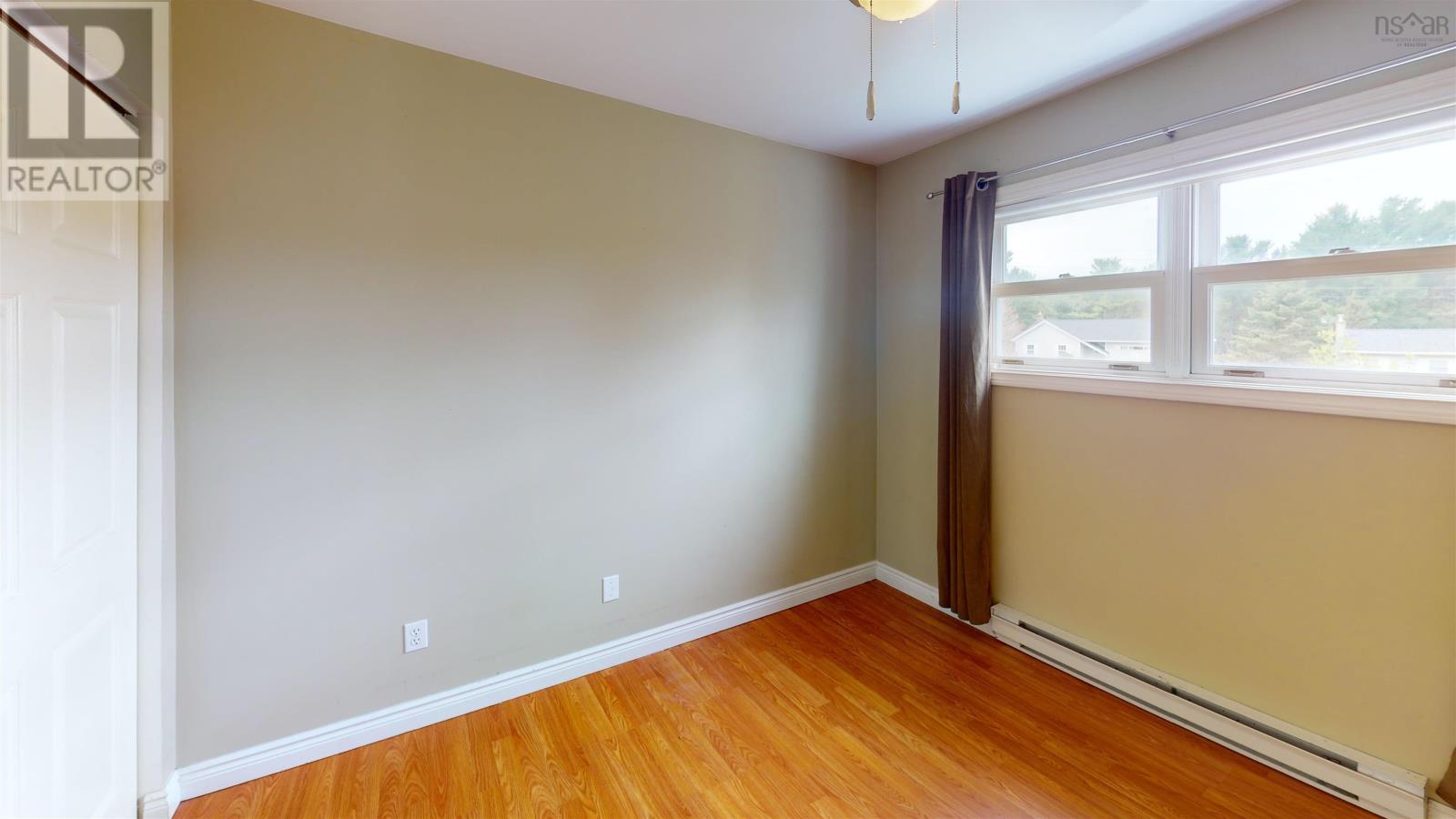904 Old French Road, Ravenwood Subdivision Kingston, Nova Scotia B0P 1R0
4 Bedroom
3 Bathroom
2,292 ft2
2 Level
Heat Pump
Landscaped
$325,000
RAVENWOOD Subdivision presents this large family home featuring four bedrooms and three bathrooms, complemented by birdseye views. This two-level home provides ample living space, including two distinct living areas and an expansive bonus room that can serve as an additional bedroom or a home gym. The walk-out basement leads to a backyard adorned with perennial shrubs and fruit bushes. With a touch of tender loving care, this property has the potential to radiate brilliance and charm. Close to parks, shopping, and CFB Greenwood. (id:45785)
Property Details
| MLS® Number | 202510882 |
| Property Type | Single Family |
| Community Name | Kingston |
| Amenities Near By | Golf Course, Park, Playground, Public Transit, Shopping |
| Community Features | Recreational Facilities, School Bus |
| Structure | Shed |
Building
| Bathroom Total | 3 |
| Bedrooms Above Ground | 3 |
| Bedrooms Below Ground | 1 |
| Bedrooms Total | 4 |
| Appliances | Range - Electric, Dishwasher, Refrigerator |
| Architectural Style | 2 Level |
| Constructed Date | 1992 |
| Construction Style Attachment | Detached |
| Cooling Type | Heat Pump |
| Exterior Finish | Vinyl |
| Flooring Type | Carpeted, Laminate, Linoleum, Tile |
| Foundation Type | Poured Concrete |
| Stories Total | 1 |
| Size Interior | 2,292 Ft2 |
| Total Finished Area | 2292 Sqft |
| Type | House |
| Utility Water | Drilled Well |
Land
| Acreage | No |
| Land Amenities | Golf Course, Park, Playground, Public Transit, Shopping |
| Landscape Features | Landscaped |
| Sewer | Municipal Sewage System |
| Size Irregular | 0.3618 |
| Size Total | 0.3618 Ac |
| Size Total Text | 0.3618 Ac |
Rooms
| Level | Type | Length | Width | Dimensions |
|---|---|---|---|---|
| Lower Level | Den | 18.7 x 14.1 | ||
| Lower Level | Bedroom | 10.11 x 10.11 | ||
| Lower Level | Bath (# Pieces 1-6) | 7.1 x 7.5 (3pc) | ||
| Lower Level | Laundry Room | 10.7 x 9.3 | ||
| Lower Level | Recreational, Games Room | 10.9 x 11.6 +11.1 x 15.7 | ||
| Main Level | Kitchen | 11.6 x 14.2 | ||
| Main Level | Dining Room | 12. x 8.7 | ||
| Main Level | Living Room | 14.1 x 5.11 | ||
| Main Level | Bath (# Pieces 1-6) | 5.1 x 7.1 (4pc) | ||
| Main Level | Bedroom | 9.4 x 9.10 | ||
| Main Level | Bedroom | 9.3 x 10.11 | ||
| Main Level | Primary Bedroom | 11.11 x 10.3 | ||
| Main Level | Ensuite (# Pieces 2-6) | 7.6 x 7.2 (3pc) |
Contact Us
Contact us for more information

Whitney Purdy
https://www.purdyproperties.ca/
Exit Realty Town & Country
Po Box 1741, 771 Central Avenue
Greenwood, Nova Scotia B0P 1N0
Po Box 1741, 771 Central Avenue
Greenwood, Nova Scotia B0P 1N0





































