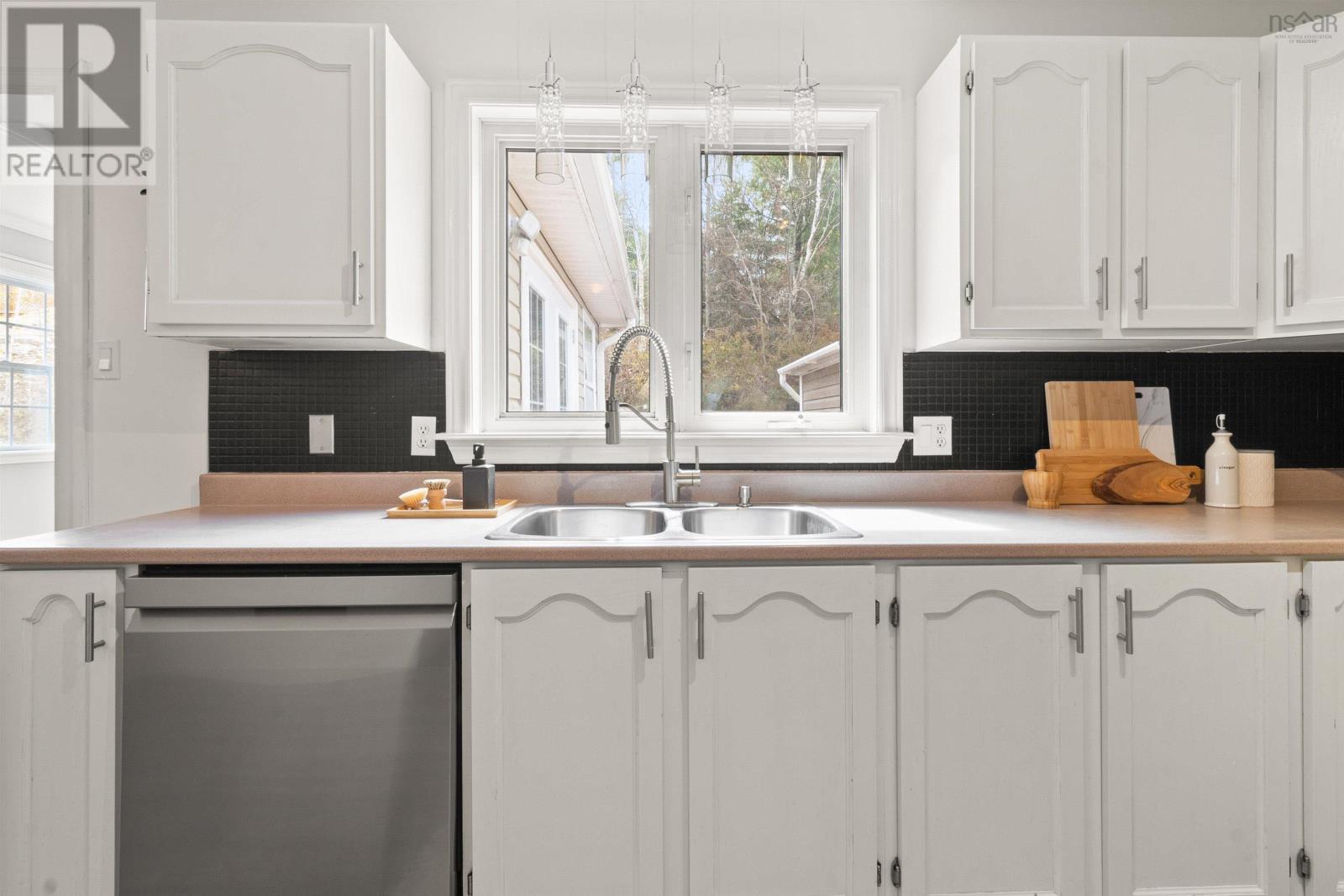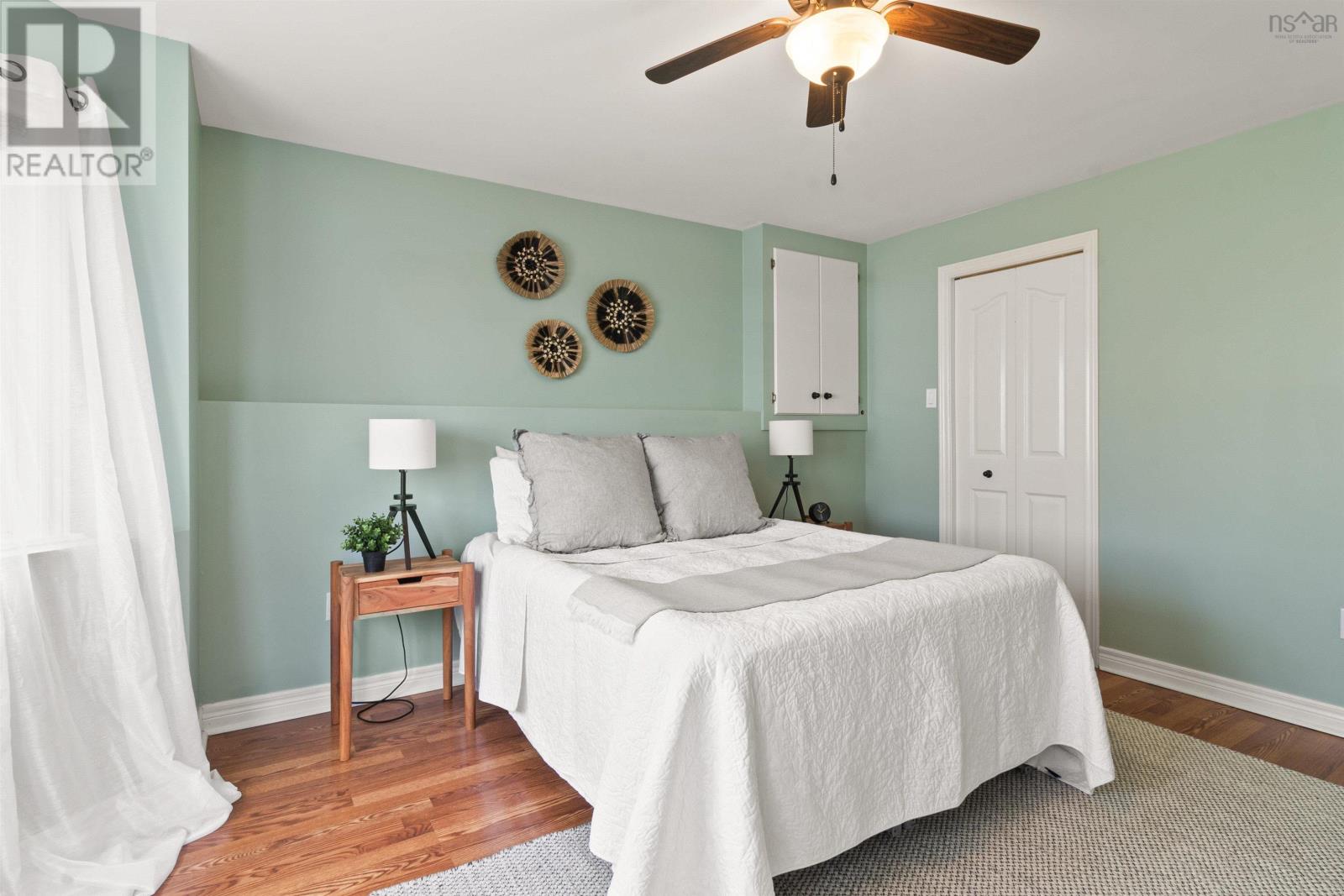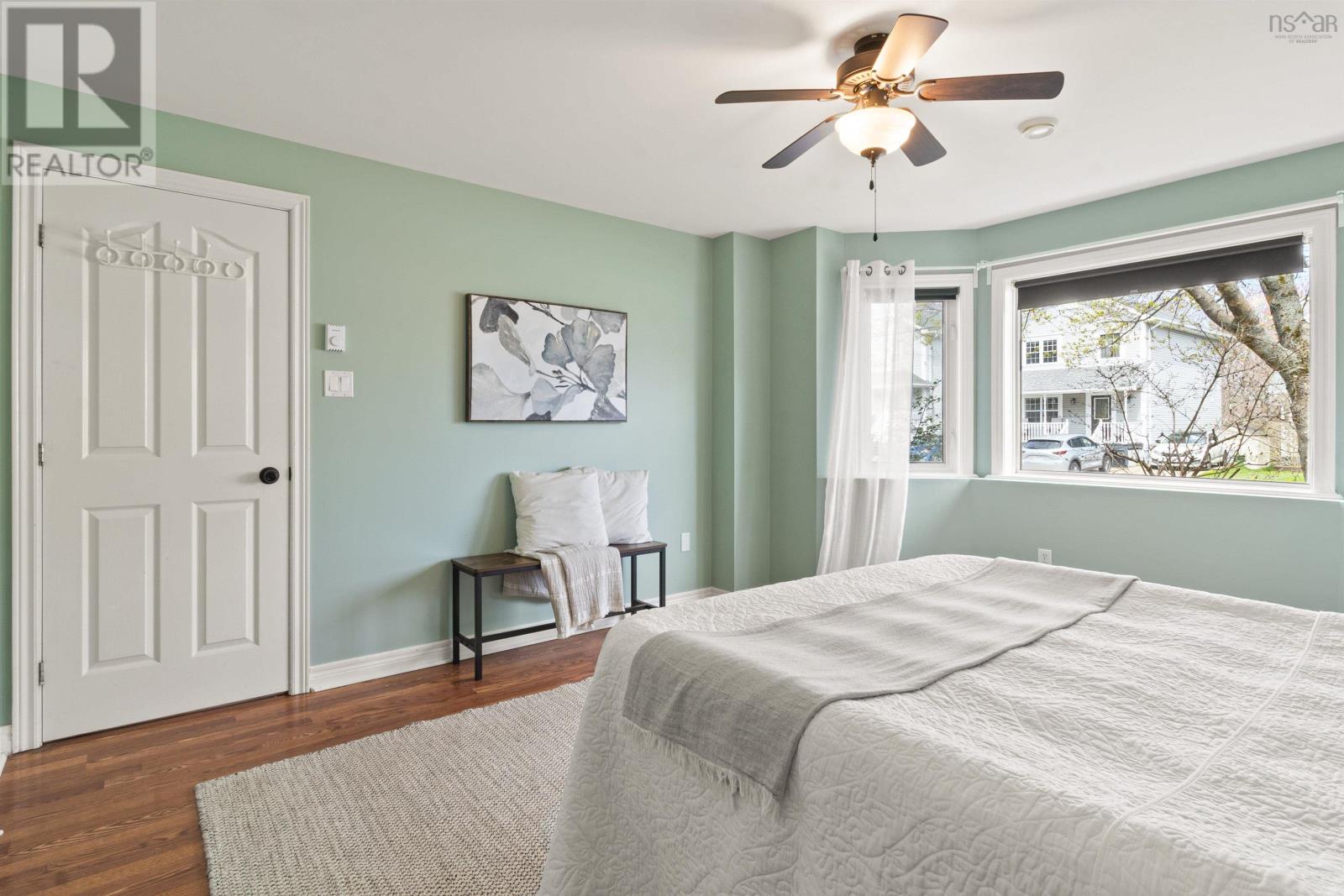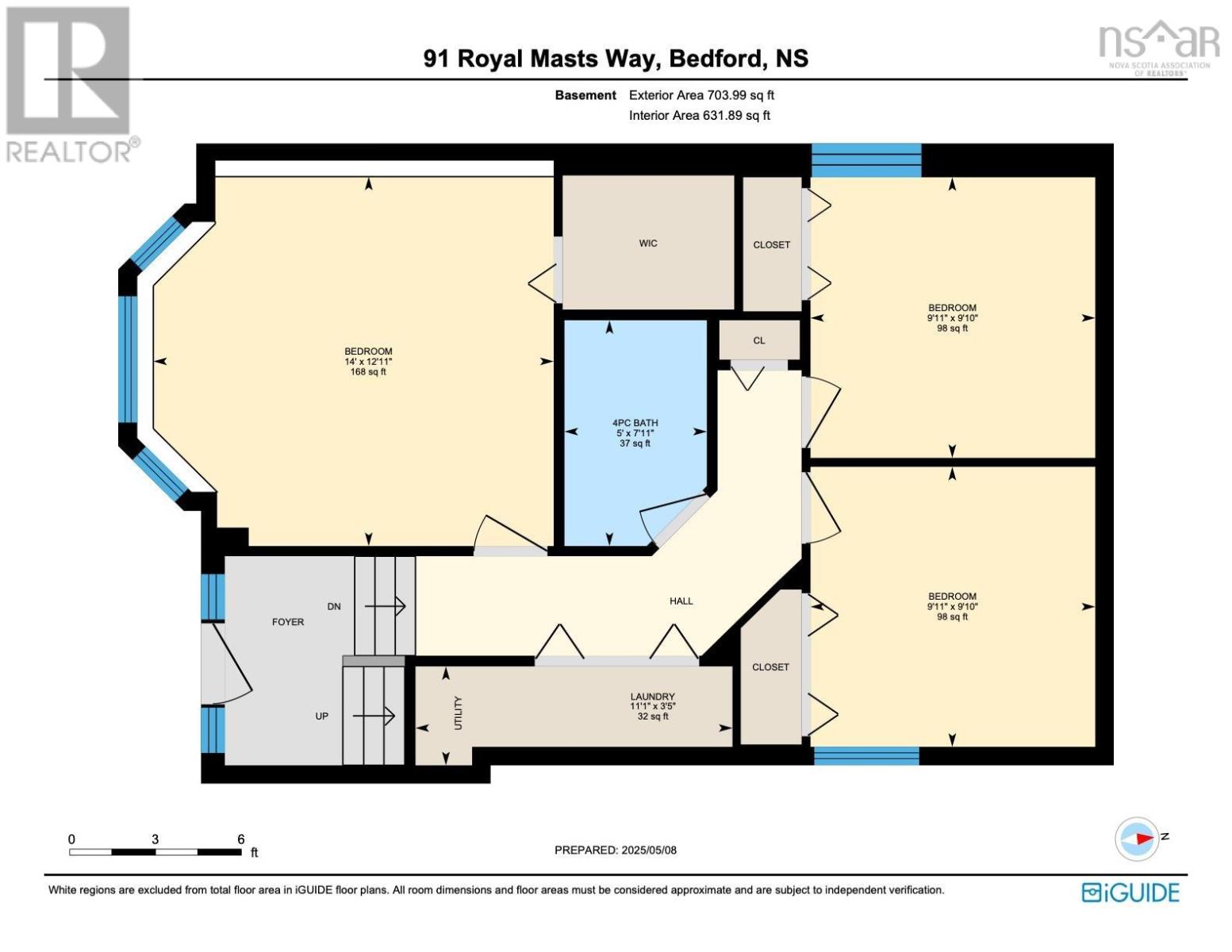91 Royal Masts Way Bedford, Nova Scotia B4A 4B7
$559,900
Nestled in a desirable neighborhood just 3 minutes walk from Bedford South Elementary School, this immaculate and well-maintained Four-bedroom, two-bathroom home offers an ideal blend of comfort and convenience. The upper level features a large living room, a powder room, a well-designed kitchen, a dining room, and the spacious family room is designed for entertaining, making it perfect for gatherings with family and friends, all bathed in natural light. An additional room provides flexible space that can be tailored to suit your needs, whether as a home office, playroom, or a bedroom. Downstairs, the three bedrooms are comfortably situated, with a generous sized master bedroom, a full bathroom, 2 other bedrooms and laundry. Recent upgrades enhance the homes appeal, including a heat pump for year-round climate control, fresh paint throughout, and modern kitchen stainless steel appliances and washer dryer, new flooring in the main level and roof shingles. A standout features of this property are the solar Panels to help the home owners to save on the costly electric bills, Charming new hardwood stairs which adds character and style to this home. An 8x8 shed for additional storage or creative possibilities. The combination of thoughtful design, modern amenities, and a prime location near Bedford south school, paper mill lake, makes this home a perfect choice for families seeking both style and practicality. With so much to offer, this residence is not just a house but a place to create lasting memories. Dont miss the opportunity to view this wonderful home - Schedule a showing and experience all it has to offer! (id:45785)
Property Details
| MLS® Number | 202510472 |
| Property Type | Single Family |
| Neigbourhood | Paper Mill Lake |
| Community Name | Bedford |
| Amenities Near By | Park, Playground, Public Transit, Shopping, Place Of Worship |
| Community Features | Recreational Facilities, School Bus |
| Structure | Shed |
Building
| Bathroom Total | 2 |
| Bedrooms Above Ground | 1 |
| Bedrooms Below Ground | 3 |
| Bedrooms Total | 4 |
| Appliances | Range - Electric, Dishwasher, Dryer - Electric, Washer, Refrigerator |
| Constructed Date | 1998 |
| Construction Style Attachment | Detached |
| Cooling Type | Heat Pump |
| Exterior Finish | Vinyl |
| Flooring Type | Laminate, Tile |
| Foundation Type | Poured Concrete |
| Half Bath Total | 1 |
| Stories Total | 1 |
| Size Interior | 1,621 Ft2 |
| Total Finished Area | 1621 Sqft |
| Type | House |
| Utility Water | Municipal Water |
Land
| Acreage | No |
| Land Amenities | Park, Playground, Public Transit, Shopping, Place Of Worship |
| Sewer | Municipal Sewage System |
| Size Irregular | 0.0864 |
| Size Total | 0.0864 Ac |
| Size Total Text | 0.0864 Ac |
Rooms
| Level | Type | Length | Width | Dimensions |
|---|---|---|---|---|
| Lower Level | Bedroom | 14. x 12.11 | ||
| Lower Level | Bedroom | 9.11 x 9.10 | ||
| Lower Level | Bedroom | 9.11 x 9.10 | ||
| Main Level | Living Room | 14.11 x 17.10 | ||
| Main Level | Bath (# Pieces 1-6) | 7.7 x 7.4 | ||
| Main Level | Bedroom | 10.1 x 10.1 | ||
| Main Level | Family Room | 15.7 x 11.1 | ||
| Main Level | Bath (# Pieces 1-6) | 5. x 7.11 |
https://www.realtor.ca/real-estate/28287790/91-royal-masts-way-bedford-bedford
Contact Us
Contact us for more information

Samit Patel
2 Beechville Park Drive Unit 3
Beechville, Nova Scotia B3T 1L7


















































