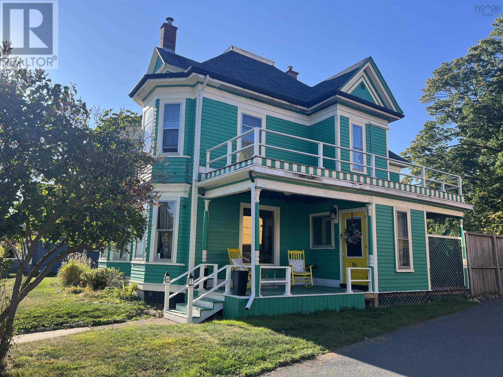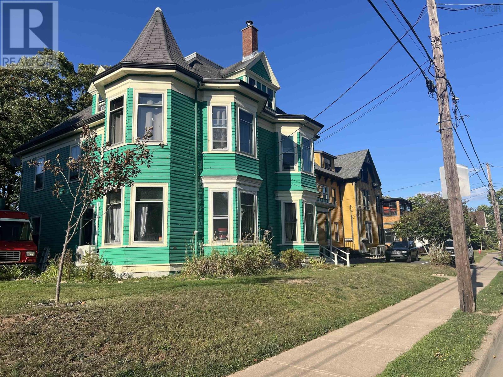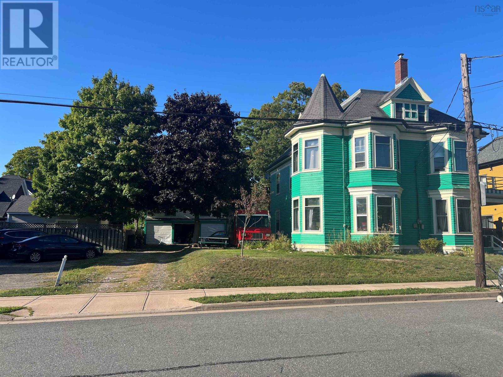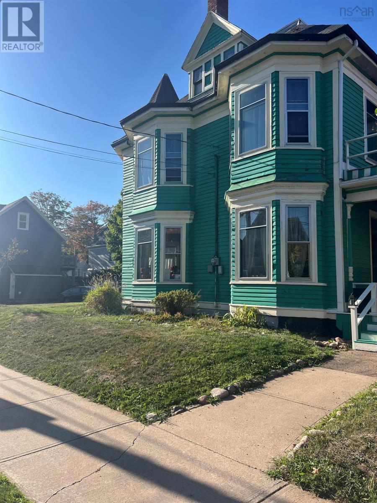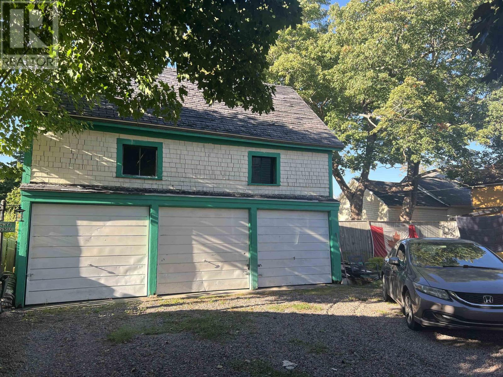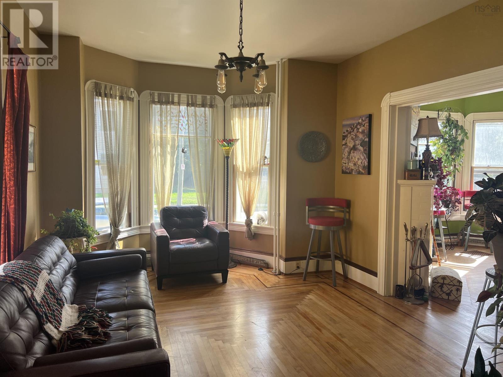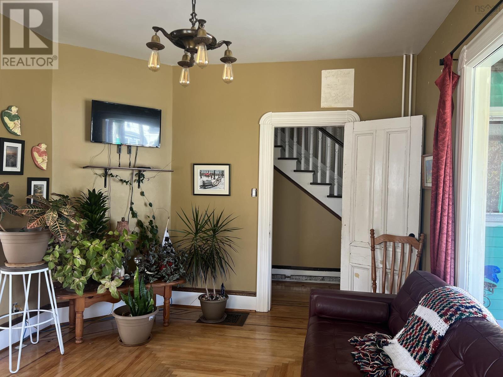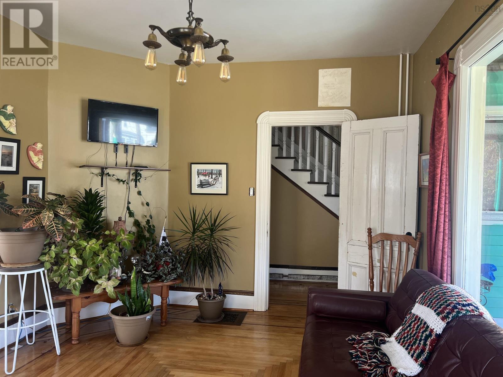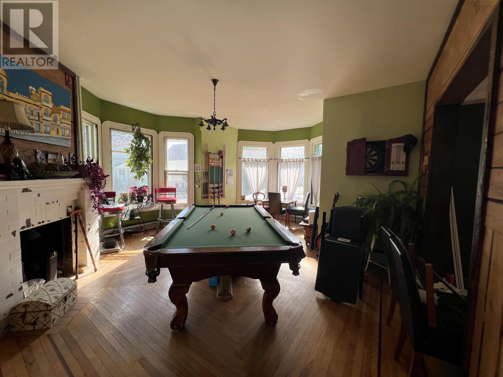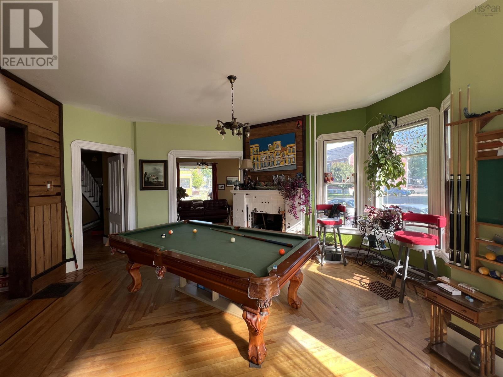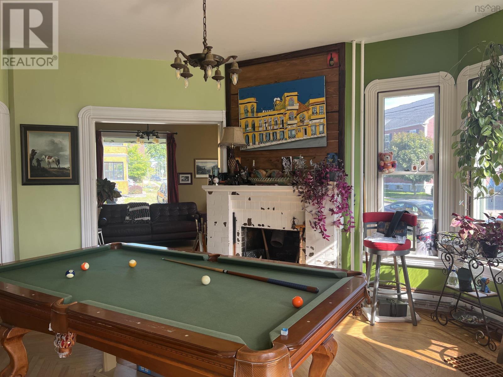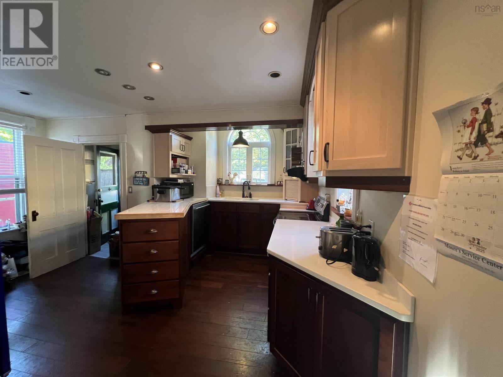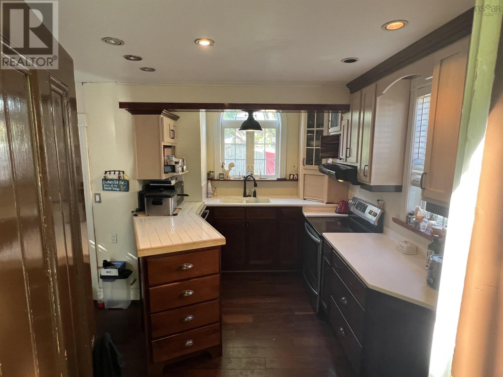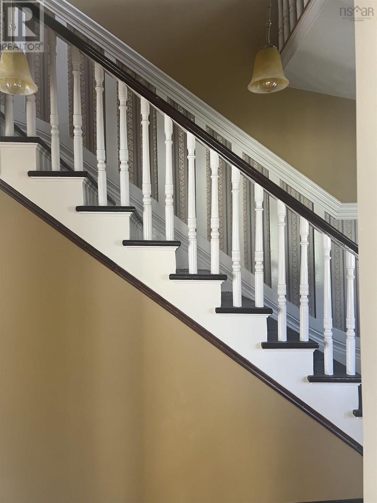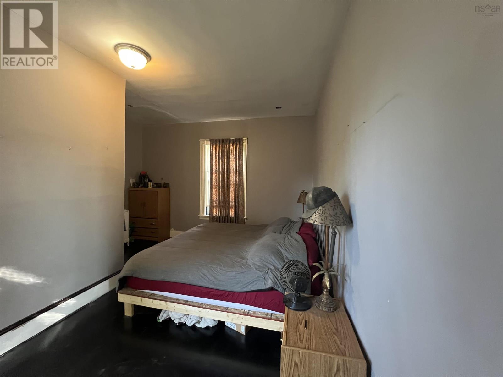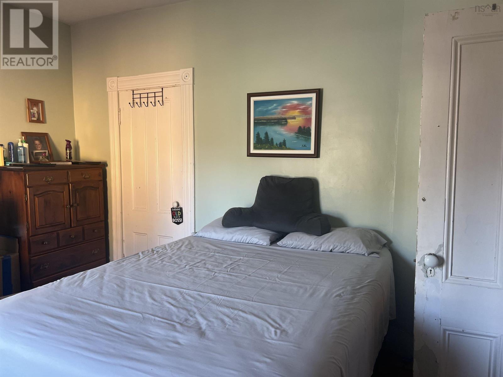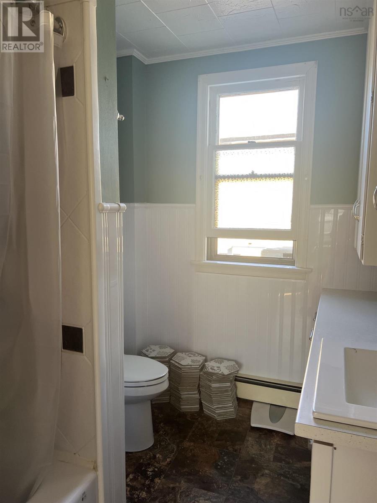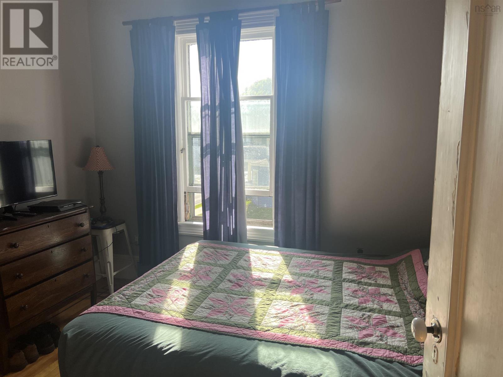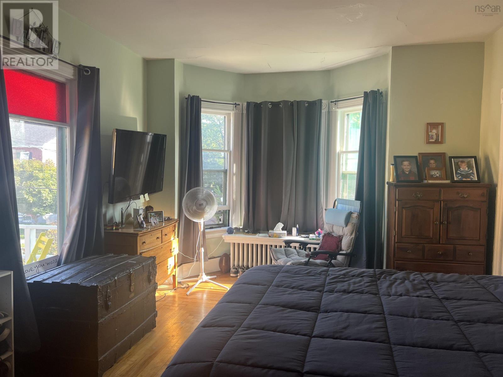91 Victoria Street Truro, Nova Scotia B2N 1Y9
$429,900
Live in the heart of Truro, just steps from shopping, amenities, and beautiful Victoria Park! This character filled home features a rare 3 bay garage with a concrete floor and loft above - ideal for storage, a workshop, or future development. The functional kitchen includes soft close cabinetry, a pull out pantry, double sink, garage appliances, pol lights, and is complemented by a separate butler's pantry for added convenience. Hardwood floors with decorative inlays flow throughout the main floor's parlour, family room, dining room, and hall. Enjoy the cozy living room with a wood insert fireplace & bay window. Two staircases lead to the second level, where you'll find four spacious bedrooms with hardwood flooring, an updated bathroom, and access to a walk up third level offering incredible potential for added living space. (id:45785)
Property Details
| MLS® Number | 202523605 |
| Property Type | Single Family |
| Community Name | Truro |
| Amenities Near By | Golf Course, Park, Playground, Shopping, Place Of Worship |
| Community Features | Recreational Facilities |
| Features | Balcony |
Building
| Bathroom Total | 2 |
| Bedrooms Above Ground | 4 |
| Bedrooms Total | 4 |
| Appliances | Stove, Dishwasher, Dryer, Washer, Refrigerator |
| Construction Style Attachment | Detached |
| Cooling Type | Heat Pump |
| Exterior Finish | Wood Shingles |
| Flooring Type | Carpeted, Engineered Hardwood, Hardwood, Vinyl |
| Foundation Type | Concrete Block, Stone |
| Half Bath Total | 1 |
| Stories Total | 2 |
| Size Interior | 2,292 Ft2 |
| Total Finished Area | 2292 Sqft |
| Type | House |
| Utility Water | Municipal Water |
Parking
| Garage | |
| Detached Garage |
Land
| Acreage | No |
| Land Amenities | Golf Course, Park, Playground, Shopping, Place Of Worship |
| Landscape Features | Partially Landscaped |
| Sewer | Municipal Sewage System |
| Size Irregular | 0.1856 |
| Size Total | 0.1856 Ac |
| Size Total Text | 0.1856 Ac |
Rooms
| Level | Type | Length | Width | Dimensions |
|---|---|---|---|---|
| Second Level | Bedroom | 9.3x10.5 | ||
| Second Level | Bedroom | 11.10x17 | ||
| Second Level | Bedroom | 12.4x14+jog | ||
| Second Level | Primary Bedroom | 13.5x16.3 | ||
| Second Level | Bath (# Pieces 1-6) | 6.8x8.5 | ||
| Main Level | Foyer | 4x7.5 | ||
| Main Level | Great Room | 12.5x16+jog | ||
| Main Level | Living Room | 16.9x11.9+jog | ||
| Main Level | Dining Room | 11.5x13 | ||
| Main Level | Other | Pantry 6.11x7 | ||
| Main Level | Kitchen | 12.5x16 | ||
| Main Level | Bath (# Pieces 1-6) | 3x7.5 |
https://www.realtor.ca/real-estate/28877136/91-victoria-street-truro-truro
Contact Us
Contact us for more information
Lynn Colpitts
https://www.facebook.com/remaxfairlane
https://www.linkedin.com/in/lynn-colpitts-50bb09126
https://twitter.com/remaxfairlane
107 Willow Street
Truro, Nova Scotia B2N 4Z8

