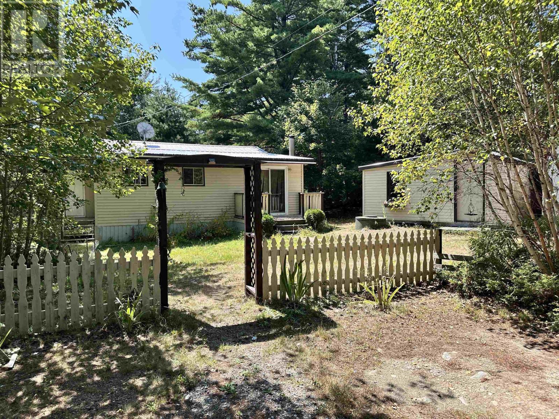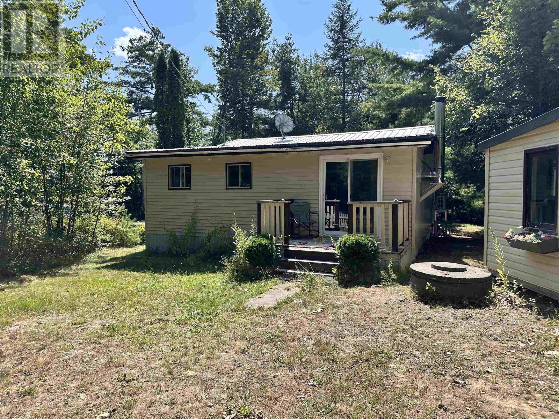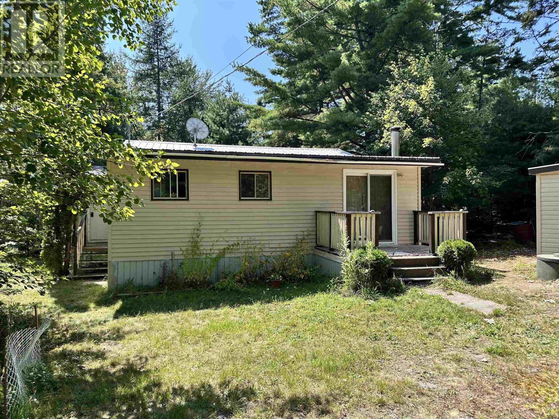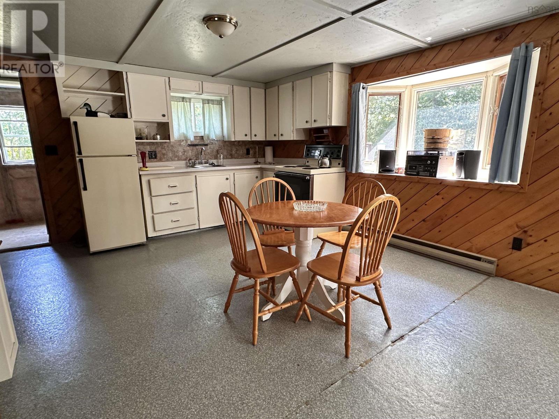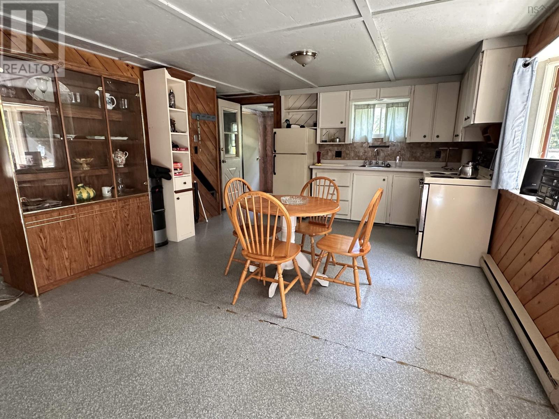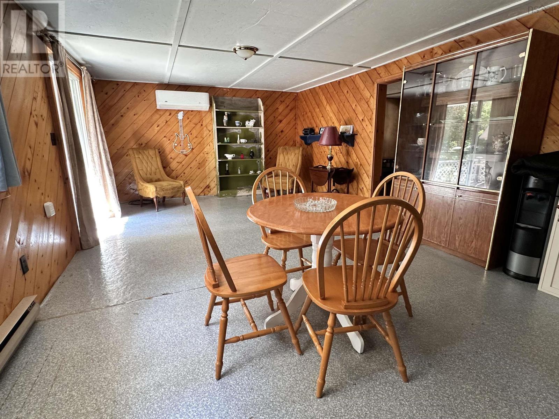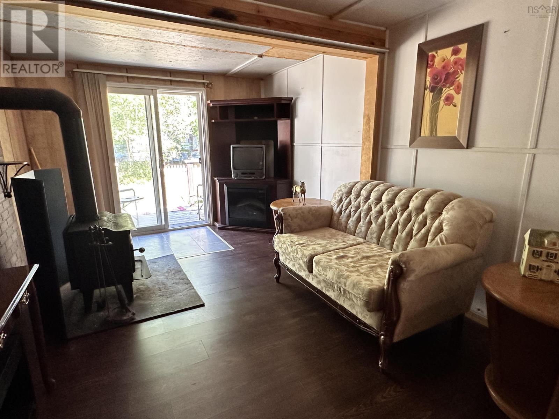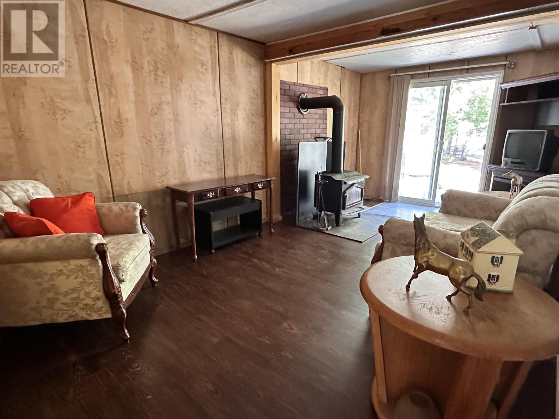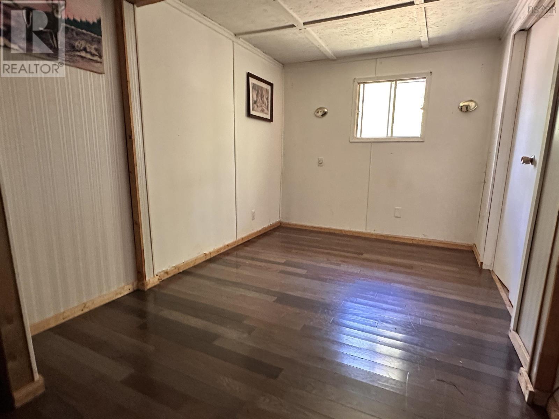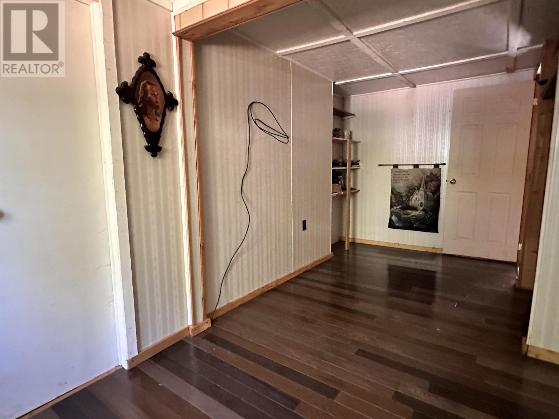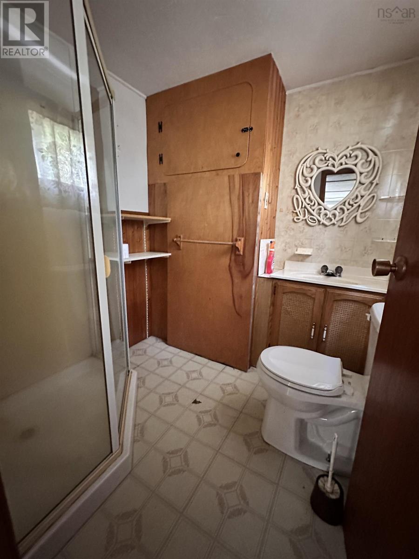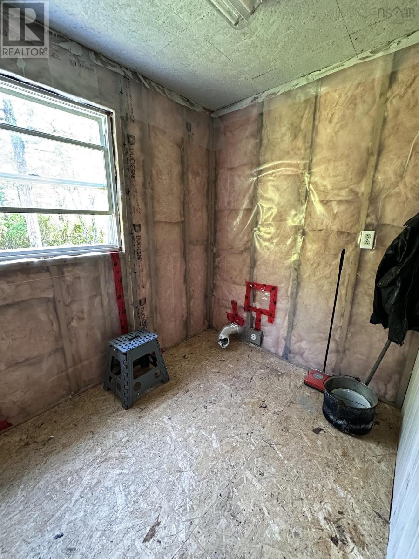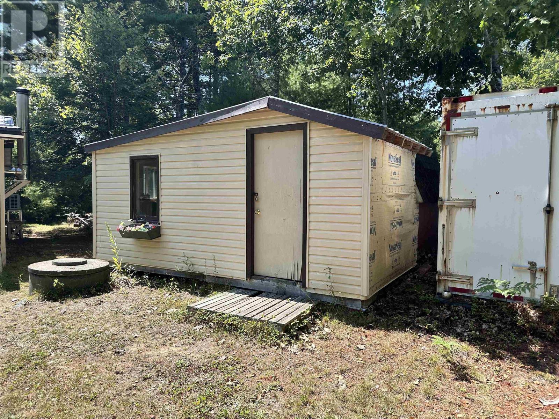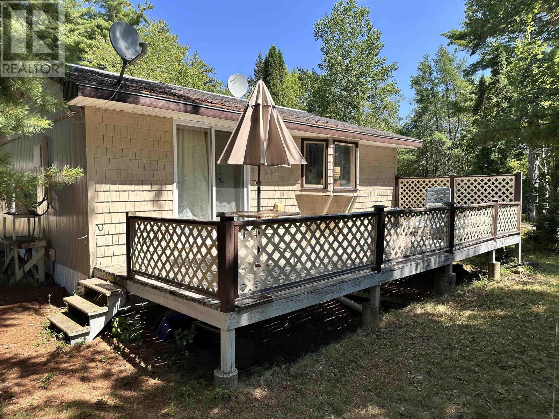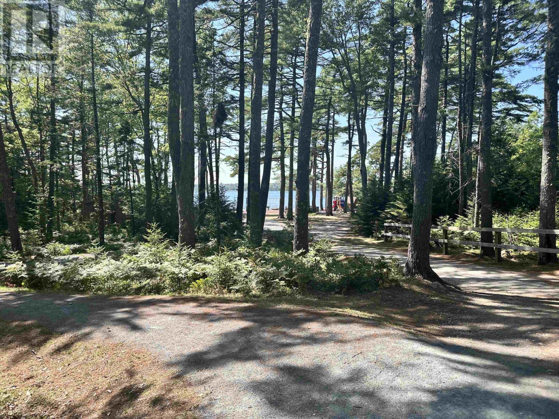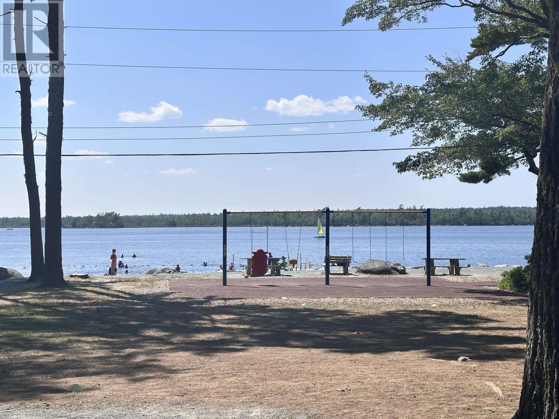9120 Upper Clyde Road Welshtown, Nova Scotia B0T 1W0
$149,900
Great starter home, now available in Welshtown! This two bedroom home features a spacious open concept kitchen/living/dining area complete with a heat pump that provides heat in winter and cooling in the summer. There are two bedrooms along with a full bathroom and laundry/mud room. Part of the roof has been upgraded to a metal roof as well. The home is located near a gorgeous park (Welkum Park) & Welshtown Lake, and has deeded access to this beautiful space which is less than 1 km from the house. Shelburne is only a short 10-15 min away from all of the amenities that it has to offer. (id:45785)
Property Details
| MLS® Number | 202521163 |
| Property Type | Single Family |
| Community Name | Welshtown |
Building
| Bathroom Total | 1 |
| Bedrooms Above Ground | 2 |
| Bedrooms Total | 2 |
| Appliances | Stove, Refrigerator |
| Basement Type | None |
| Constructed Date | 1985 |
| Construction Style Attachment | Detached |
| Cooling Type | Heat Pump |
| Exterior Finish | Wood Shingles, Vinyl |
| Flooring Type | Laminate, Vinyl |
| Stories Total | 1 |
| Size Interior | 886 Ft2 |
| Total Finished Area | 886 Sqft |
| Type | House |
| Utility Water | Dug Well, Well |
Parking
| Gravel |
Land
| Acreage | No |
| Landscape Features | Landscaped |
| Sewer | Septic System |
| Size Irregular | 0.586 |
| Size Total | 0.586 Ac |
| Size Total Text | 0.586 Ac |
Rooms
| Level | Type | Length | Width | Dimensions |
|---|---|---|---|---|
| Main Level | Kitchen | 25.4 x 12.11/Dining/Living | ||
| Main Level | Bath (# Pieces 1-6) | 6.7 x 6.6 | ||
| Main Level | Laundry Room | 8.5 x 5.9 | ||
| Main Level | Primary Bedroom | 18 x 9.11 | ||
| Main Level | Bedroom | 18 x 8 |
https://www.realtor.ca/real-estate/28755716/9120-upper-clyde-road-welshtown-welshtown
Contact Us
Contact us for more information

Kristopher Snarby
163 Main Street
Liverpool, Nova Scotia B0T 1K0

