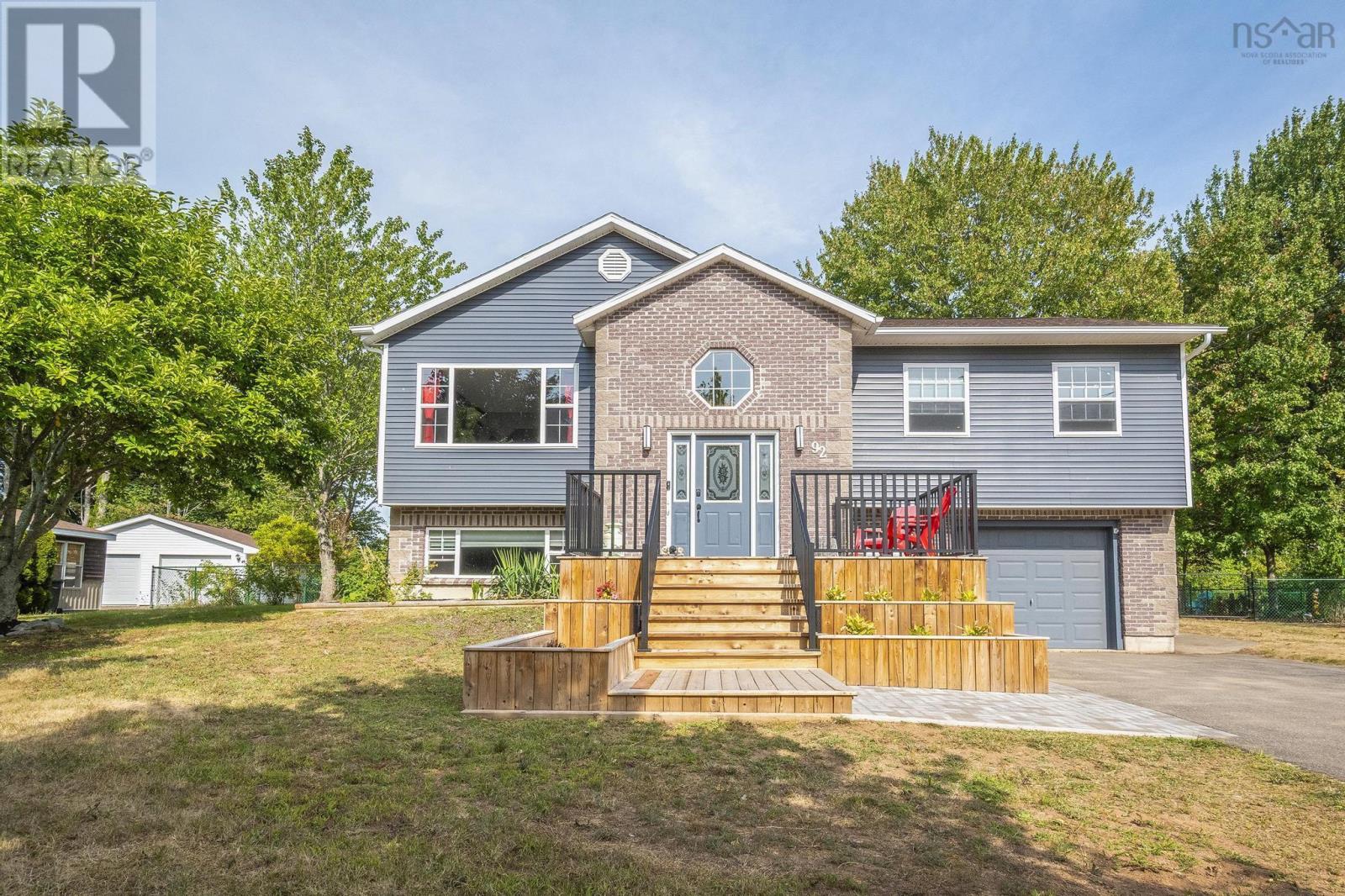92 Balcom Crescent Nictaux, Nova Scotia B0S 1P0
$474,900
Welcome to 92 Balcom Crescent, perfectly situated on a quiet cul-de-sac in Nictaux. This beautifully maintained split-entry home offers timeless appeal and a thoughtful layout designed for both comfort and practicality. From the moment you arrive, the inviting exterior with expansive front deck and charming setting will make you feel right at home. Step inside to find a spacious and functional entry with two closets. The main level features three bedrooms, including a comfortable primary with a cheater door to the main bath. The oversized living room, filled with natural light, provides the perfect gathering place, while the adjoining dining area flows seamlessly into a newly renovated kitchencomplete with abundant counter space and storage (youve got to see the amount of drawers in that kitchen!). The lower level extends the living space with a large family room with a cozy wood stove, creating the ideal retreat for movie nights or relaxation. A generous additional bedroom (window doesn't meet egress), a convenient laundry area, and a 3-piece bath add to the versatility of this level. Direct access to the built-in garage enhances everyday convenience, offering room for a vehicle, tools, and storage. Outdoors, the property continues to impress with a spacious deck and included gazebo. Whether you envision hosting barbecues, gardening, or simply enjoying the peaceful surroundings, the space offers endless opportunities to create your own outdoor haven. In recent years, the home has been updated to enhance both comfort and peace of mind. Stylish upgrades such as new siding, deck, flooring, a refreshed basement bath, and a modernized kitchen elevate its look, while practical improvementsPEX plumbing, central vacuum, hot water tank (2025), water treatment system (2022), new chimney, and updated heatersensure reliable living. With these renovations complete, this move-in ready property perfectly combines charm, function, and value. Don't delay, book a showing (id:45785)
Property Details
| MLS® Number | 202521422 |
| Property Type | Single Family |
| Community Name | Nictaux |
| Amenities Near By | Public Transit |
| Community Features | School Bus |
| Features | Gazebo |
| Structure | Shed |
Building
| Bathroom Total | 2 |
| Bedrooms Above Ground | 3 |
| Bedrooms Below Ground | 1 |
| Bedrooms Total | 4 |
| Appliances | Stove, Dishwasher, Microwave Range Hood Combo, Central Vacuum |
| Basement Development | Finished |
| Basement Type | Full (finished) |
| Constructed Date | 1996 |
| Construction Style Attachment | Detached |
| Cooling Type | Heat Pump |
| Exterior Finish | Brick, Vinyl |
| Flooring Type | Ceramic Tile, Laminate |
| Foundation Type | Poured Concrete |
| Stories Total | 1 |
| Size Interior | 2,155 Ft2 |
| Total Finished Area | 2155 Sqft |
| Type | House |
| Utility Water | Sand Point |
Parking
| Garage | |
| Paved Yard |
Land
| Acreage | No |
| Land Amenities | Public Transit |
| Landscape Features | Landscaped |
| Sewer | Municipal Sewage System |
| Size Irregular | 0.4744 |
| Size Total | 0.4744 Ac |
| Size Total Text | 0.4744 Ac |
Rooms
| Level | Type | Length | Width | Dimensions |
|---|---|---|---|---|
| Basement | Family Room | 25.9 x 13.5 | ||
| Basement | Bedroom | 15.1 x 12.10 - jog | ||
| Basement | Bath (# Pieces 1-6) | 7.5 x 7.2 | ||
| Basement | Storage | 4.4 x 3.0 | ||
| Main Level | Foyer | 6.6 x 7.3 | ||
| Main Level | Living Room | 14.6 x 14.8 | ||
| Main Level | Dining Room | 13.2 x 8.7 | ||
| Main Level | Kitchen | 13.2 x 11.0 | ||
| Main Level | Primary Bedroom | 13.2 x 14.5 | ||
| Main Level | Bedroom | 14.5x 9.3 - jog | ||
| Main Level | Bedroom | 10.2 x 8.11 | ||
| Main Level | Bath (# Pieces 1-6) | 13.2 x 8.3 - jog |
https://www.realtor.ca/real-estate/28767323/92-balcom-crescent-nictaux-nictaux
Contact Us
Contact us for more information

Veronique Napier-Ouellet
www.royallepageatlantic.com/
775 Central Avenue
Greenwood, Nova Scotia B0P 1R0











































