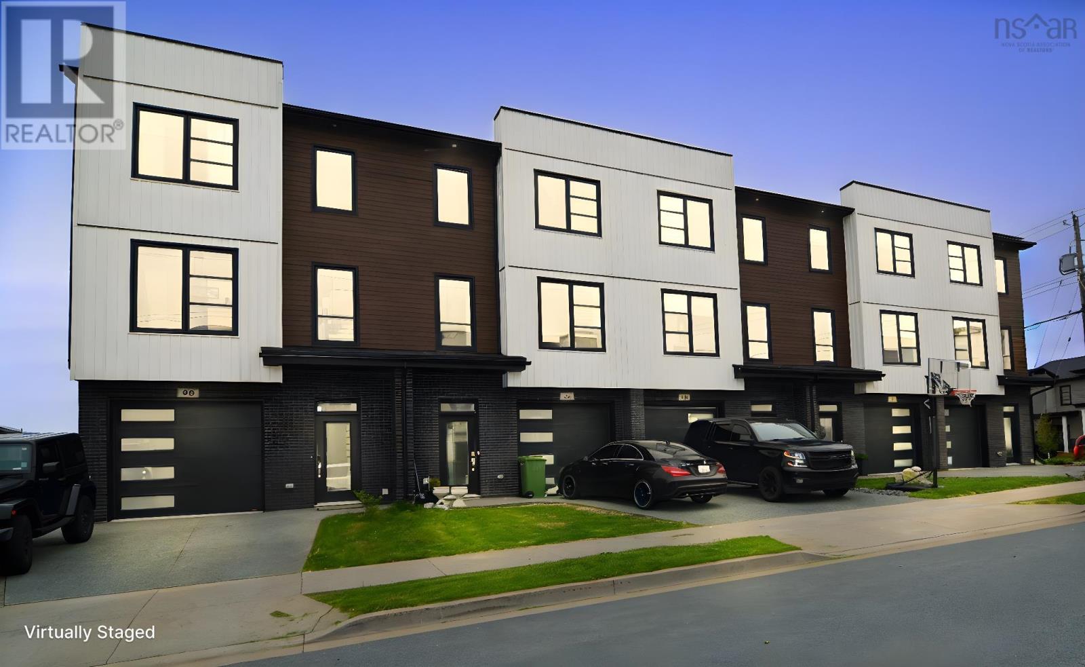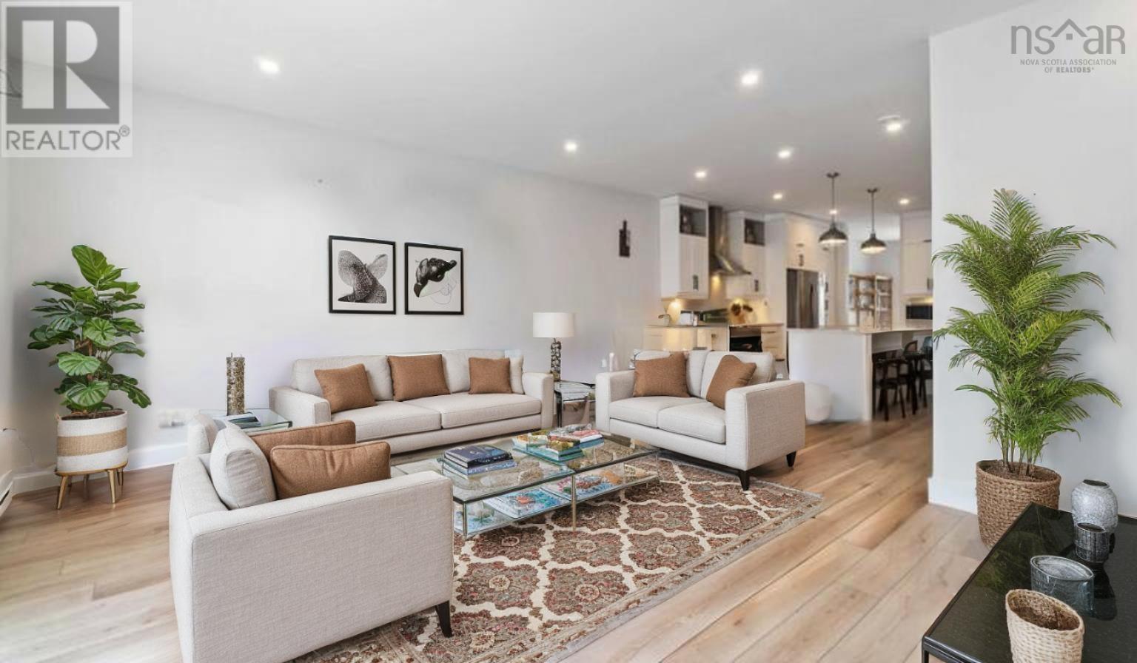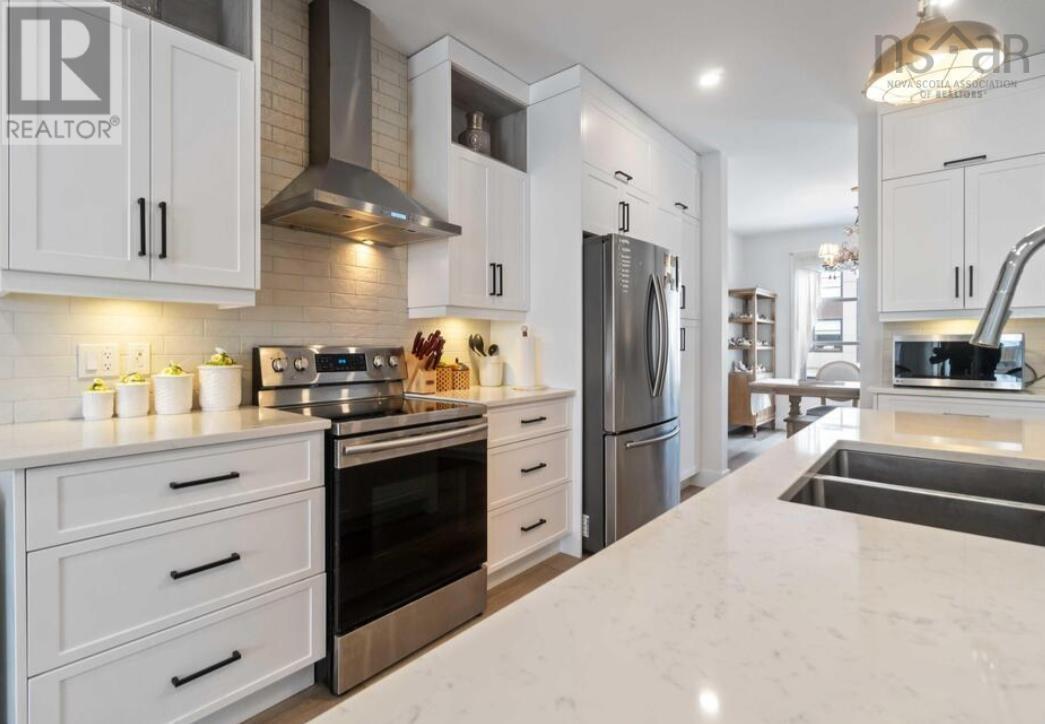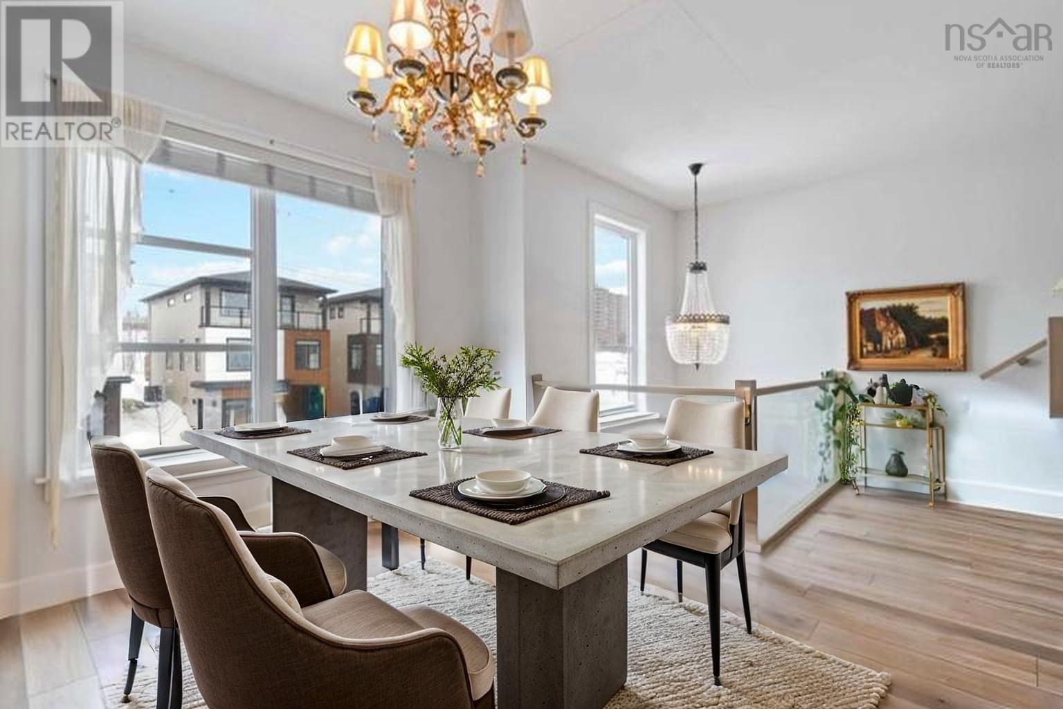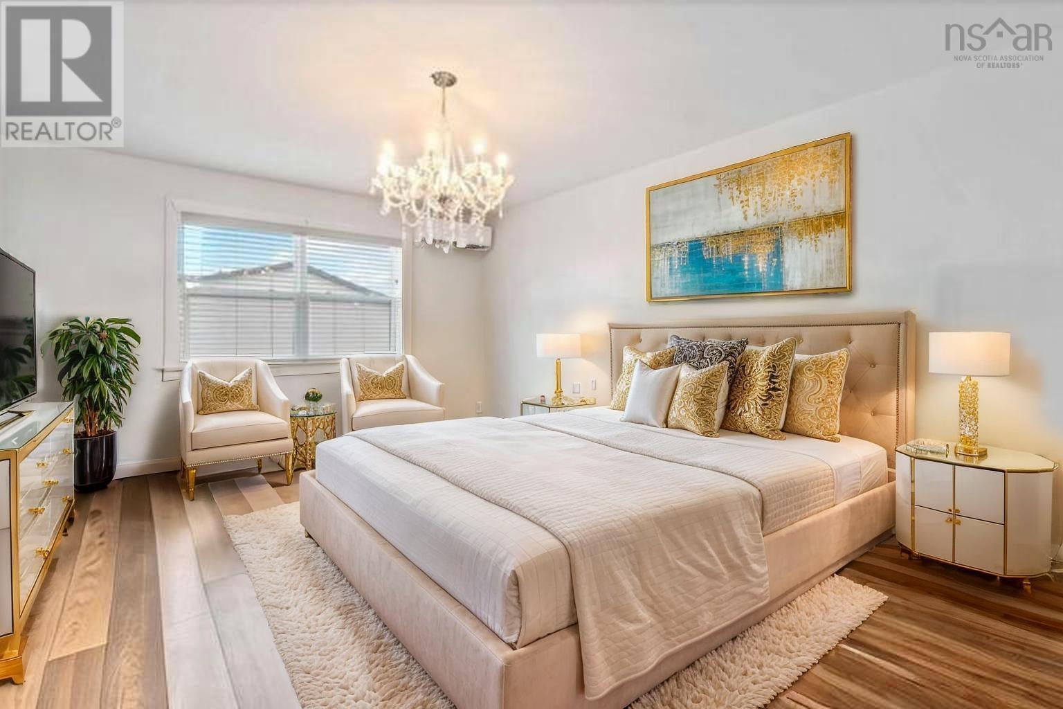92 Darjeeling Drive Long Lake, Nova Scotia B3P 0K1
$639,900
Experience the perfect blend of nature and city living in this attractive townhome in Halifaxs sought-after Long Lake community. Just minutes from downtown, you'll enjoy easy access to renowned restaurants, the scenic waterfront, and top hospitals all while being a short walk from the serene trails and lakes of Long Lake Provincial Park. This modern, well-appointed home features 3 spacious bedrooms and 3.5 bathrooms, including a bright and modern ensuite with a relaxing ambiance in the primary bedroom and a convenient second-floor laundry room. The open-concept main level is filled with natural light, showcasing high ceilings and a seamless flow between the kitchen, dining, and living areas perfect for everyday living and entertaining. Downstairs, a large rec room with walkout access to a fenced backyard adds flexible space for family fun or guests. Enjoy peaceful mornings on your second-floor deck or quiet evenings in your private outdoor retreat. This home offers the ideal balance of urban convenience and natural charm. Dont miss your chance to call this incredible property home. (id:45785)
Property Details
| MLS® Number | 202512172 |
| Property Type | Single Family |
| Neigbourhood | Ravenscraig |
| Community Name | Long Lake |
| Amenities Near By | Park, Playground, Public Transit, Shopping |
| Community Features | Recreational Facilities, School Bus |
| Features | Level |
Building
| Bathroom Total | 4 |
| Bedrooms Above Ground | 3 |
| Bedrooms Total | 3 |
| Appliances | Stove, Dishwasher, Dryer, Washer, Refrigerator |
| Constructed Date | 2019 |
| Cooling Type | Wall Unit, Heat Pump |
| Exterior Finish | Brick, Vinyl, Wood Siding |
| Flooring Type | Ceramic Tile, Laminate |
| Foundation Type | Poured Concrete |
| Half Bath Total | 1 |
| Stories Total | 2 |
| Size Interior | 2,480 Ft2 |
| Total Finished Area | 2480 Sqft |
| Type | Row / Townhouse |
| Utility Water | Municipal Water |
Parking
| Garage | |
| Exposed Aggregate | |
| Shared |
Land
| Acreage | No |
| Land Amenities | Park, Playground, Public Transit, Shopping |
| Landscape Features | Landscaped |
| Sewer | Municipal Sewage System |
| Size Irregular | 0.0505 |
| Size Total | 0.0505 Ac |
| Size Total Text | 0.0505 Ac |
Rooms
| Level | Type | Length | Width | Dimensions |
|---|---|---|---|---|
| Second Level | Primary Bedroom | 15.5 x 11.5 | ||
| Second Level | Ensuite (# Pieces 2-6) | 13.6 x 5.9 | ||
| Second Level | Other | 7.0 x 7.9 WIC | ||
| Second Level | Laundry Room | 7.4 x 5.9 | ||
| Second Level | Bedroom | 14. 8.11 | ||
| Second Level | Bedroom | 12.2 x 8.11 | ||
| Second Level | Bath (# Pieces 1-6) | 8.4 x 5 | ||
| Lower Level | Recreational, Games Room | 17.5 x 8.11 | ||
| Lower Level | Bath (# Pieces 1-6) | 4.9 x 6.11 | ||
| Main Level | Kitchen | 14.11 x 11.7 | ||
| Main Level | Living Room | 21.2 x 18.7 +/-jog | ||
| Main Level | Dining Room | 12.2 x 10.4 +jog | ||
| Main Level | Bath (# Pieces 1-6) | 5.4 x 6.8 |
https://www.realtor.ca/real-estate/28362222/92-darjeeling-drive-long-lake-long-lake
Contact Us
Contact us for more information

Natalie Urquhart
2 Bluewater Road, Ste. 210
Bedford, Nova Scotia B4B 1G7

