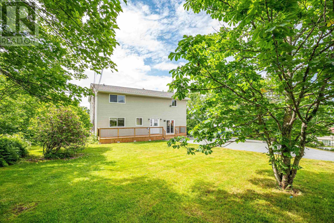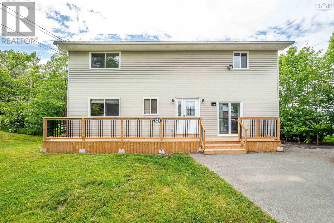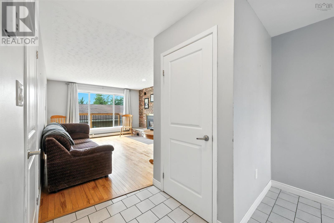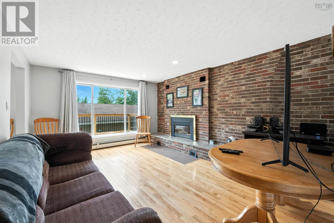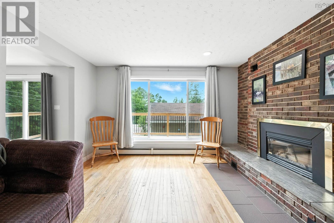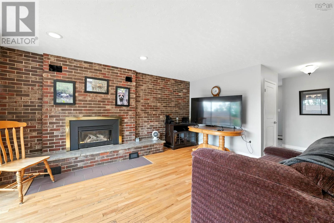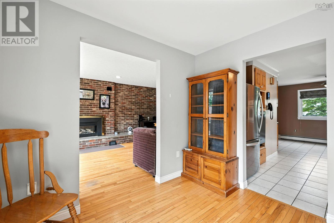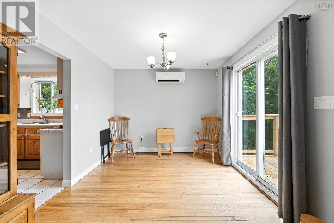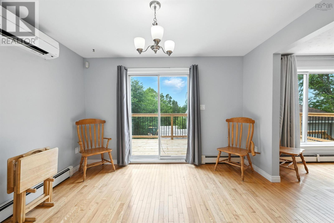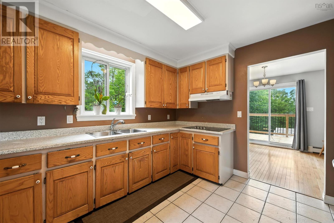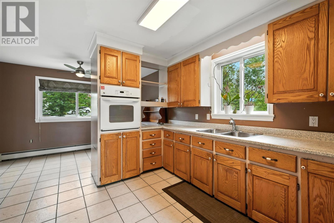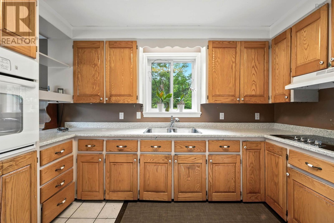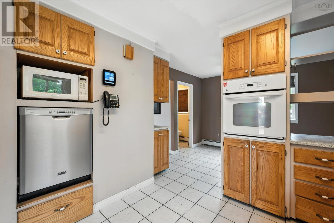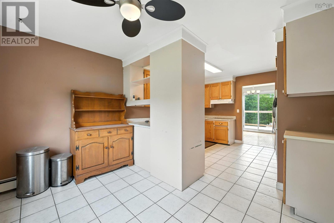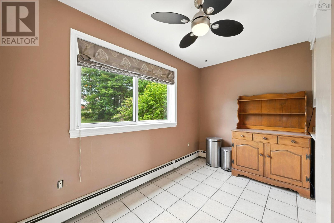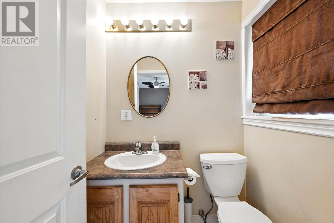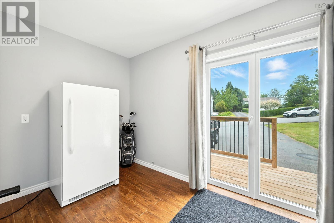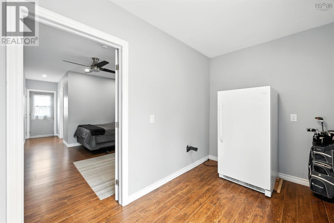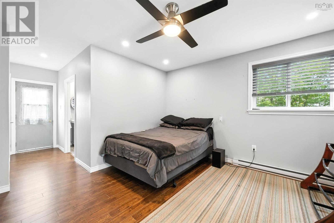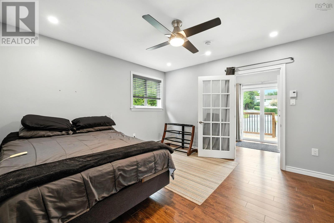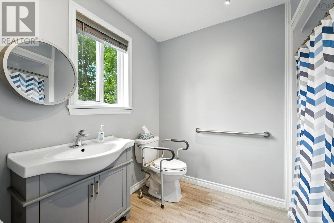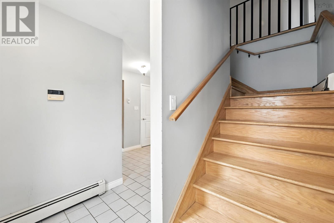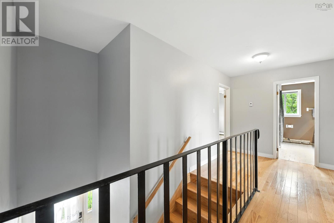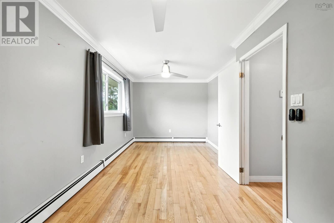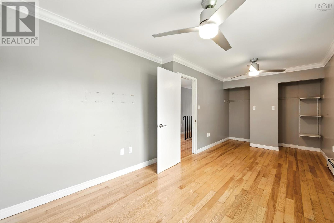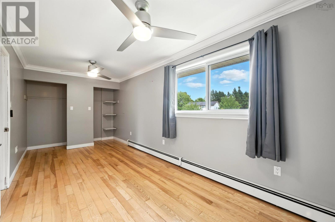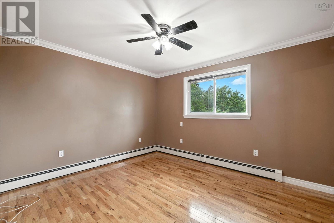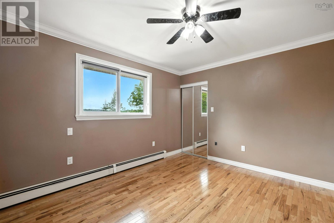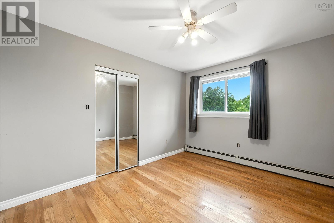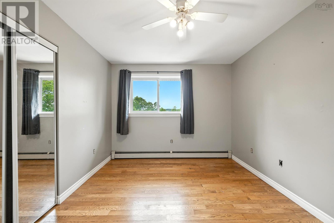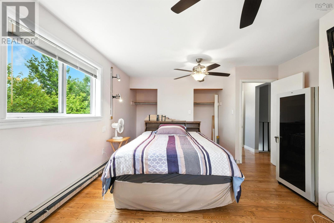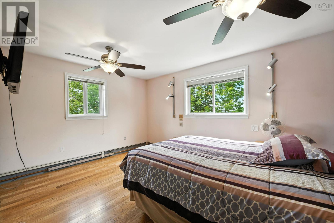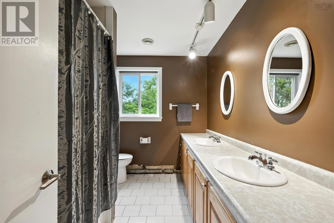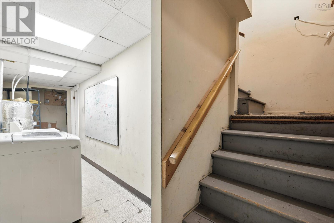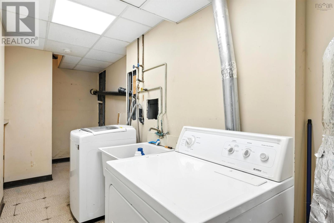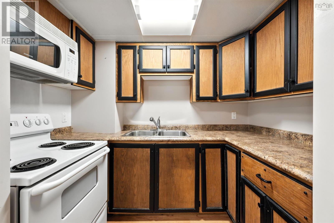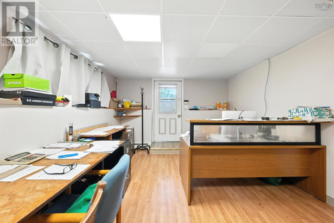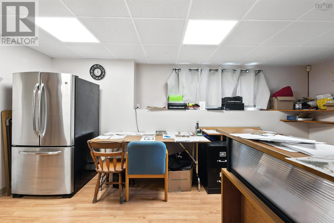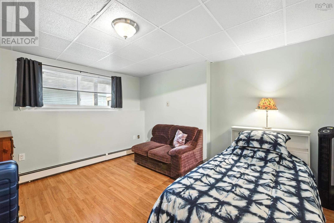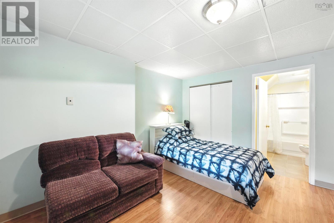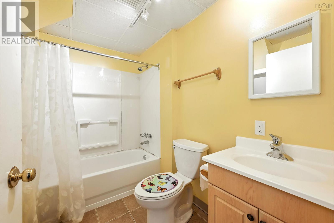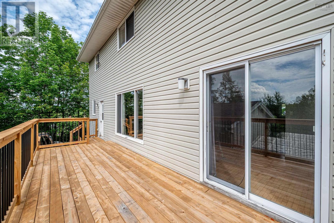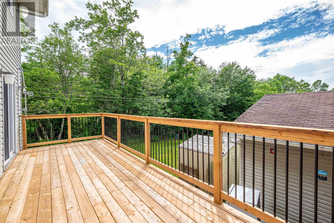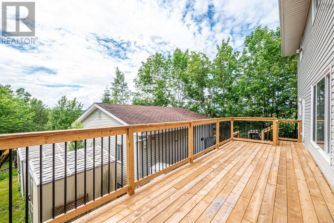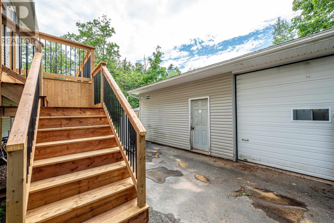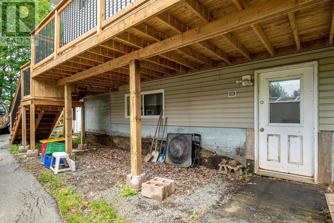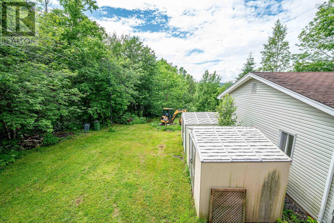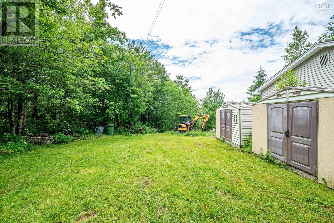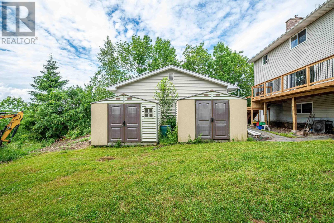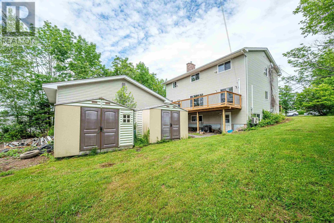92 First Street Middle Sackville, Nova Scotia B4E 1T1
$599,800
Zoned R2 and packed with flexible living options, this property is perfect for extended families, savvy investors, or anyone craving space and potential! The main floor offers a bright and functional layout with a welcoming kitchen, dining, and living area. Step through the patio doors to your new deck (2024), with stairs to the backyard (2025) ideal for BBQs and backyard lounging. The main floor also features a primary bedroom with ensuite bath, private entrance, and is roughed-in for a kitchenette great for guests, teens, or extended family. Upstairs, youll find FIVE generous bedrooms room for everyone! The basement has a self-contained one-bedroom secondary suite with its own entrance perfect for teens that crave some privacy, extended family or guests. But wait theres more! A huge detached garage that's wired, heated, includes a toilet and sink, and is roughed-in for a shower. Workshop, gym, studio? You decide! Opportunity knocks at 92 First Street dont miss out! (id:45785)
Property Details
| MLS® Number | 202516651 |
| Property Type | Single Family |
| Community Name | Middle Sackville |
| Amenities Near By | Public Transit, Place Of Worship |
| Community Features | School Bus |
| Structure | Shed |
Building
| Bathroom Total | 4 |
| Bedrooms Above Ground | 6 |
| Bedrooms Below Ground | 1 |
| Bedrooms Total | 7 |
| Appliances | Oven, Oven - Electric, Dishwasher |
| Constructed Date | 1979 |
| Construction Style Attachment | Detached |
| Cooling Type | Heat Pump |
| Exterior Finish | Vinyl |
| Fireplace Present | Yes |
| Flooring Type | Ceramic Tile, Hardwood, Laminate, Vinyl |
| Foundation Type | Poured Concrete |
| Half Bath Total | 1 |
| Stories Total | 2 |
| Size Interior | 3,247 Ft2 |
| Total Finished Area | 3247 Sqft |
| Type | House |
| Utility Water | Municipal Water |
Parking
| Garage | |
| Detached Garage | |
| Paved Yard |
Land
| Acreage | No |
| Land Amenities | Public Transit, Place Of Worship |
| Landscape Features | Landscaped |
| Sewer | Municipal Sewage System |
| Size Irregular | 0.4316 |
| Size Total | 0.4316 Ac |
| Size Total Text | 0.4316 Ac |
Rooms
| Level | Type | Length | Width | Dimensions |
|---|---|---|---|---|
| Second Level | Bedroom | 21.3x9.10 | ||
| Second Level | Bedroom | 12.9x11.7 | ||
| Second Level | Bath (# Pieces 1-6) | 9.5x7.7 | ||
| Second Level | Bedroom | 10.0x12.8 | ||
| Second Level | Bedroom | 15.11x13.4 | ||
| Second Level | Bedroom | 17.0x9.11 | ||
| Basement | Laundry Room | 12.7x5.7 | ||
| Basement | Kitchen | 12.2x8.4 | ||
| Basement | Living Room | 12.4x13.9 | ||
| Basement | Bedroom | 11.6x13.11 | ||
| Basement | Bath (# Pieces 1-6) | 5.2x8.5 | ||
| Main Level | Foyer | 8.0x8.6 | ||
| Main Level | Dining Nook | 11.9x6.9 | ||
| Main Level | Bath (# Pieces 1-6) | 4.9x4.10 | ||
| Main Level | Kitchen | 11.9x12.0 | ||
| Main Level | Dining Room | 11.9x9.6 | ||
| Main Level | Living Room | 12.4x16.3 | ||
| Main Level | Den | 13.0x7.0 | ||
| Main Level | Primary Bedroom | 13.0x12.6 | ||
| Main Level | Ensuite (# Pieces 2-6) | 7.4x9.0 |
https://www.realtor.ca/real-estate/28560002/92-first-street-middle-sackville-middle-sackville
Contact Us
Contact us for more information
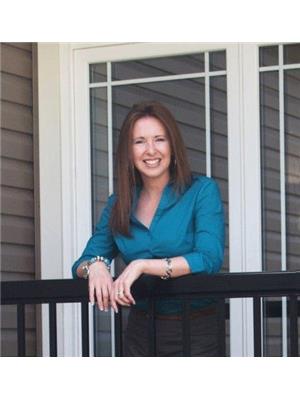
Rhonda Kennedy
(902) 406-8806
www.rhondakennedy.ca/
https://www.facebook.com/Rhonda-Kennedy-Associate-Broker-Sutton-Group-Professional-Realty-1514876655427486/
https://www.linkedin.com/in/rhonda-kennedy-881779b?trk=hp-identity-name
397 Bedford Hwy
Halifax, Nova Scotia B3M 2L3

