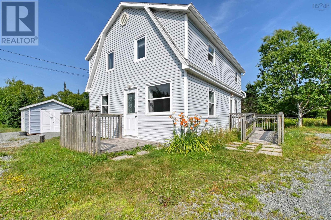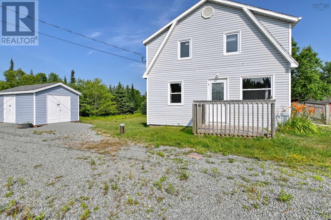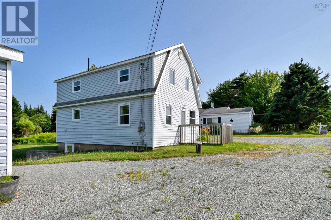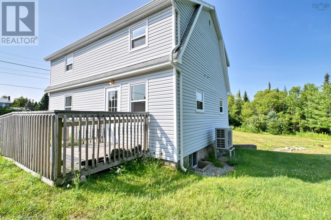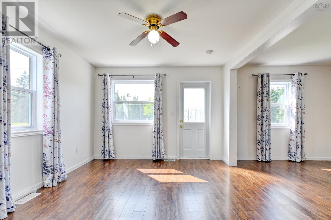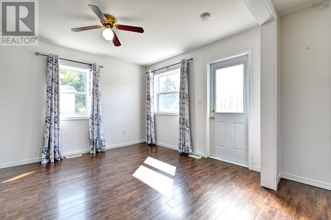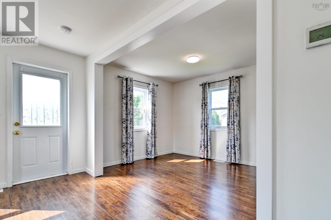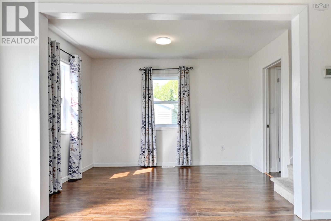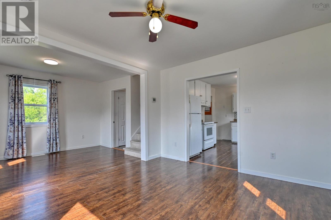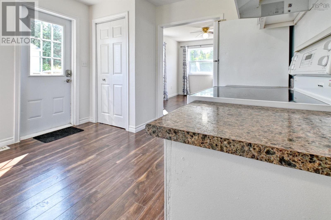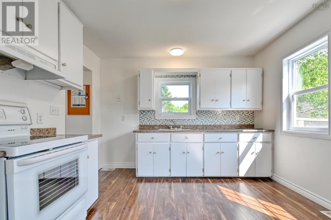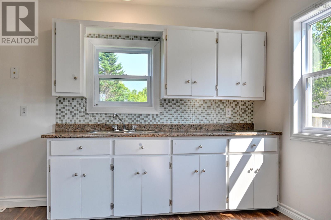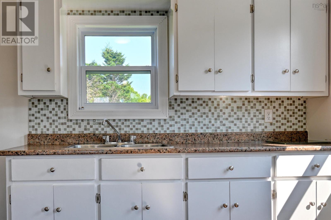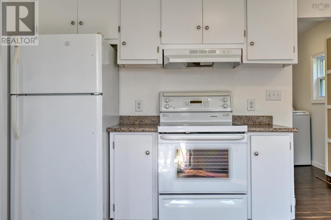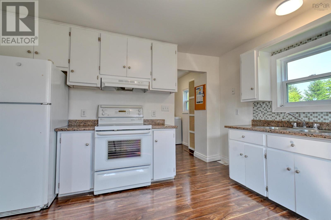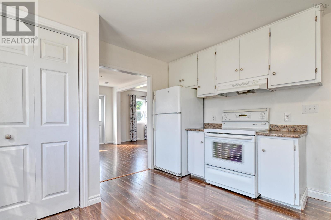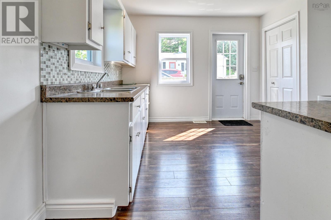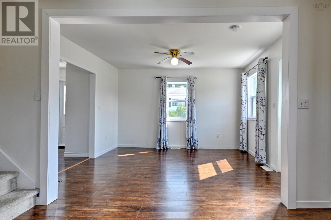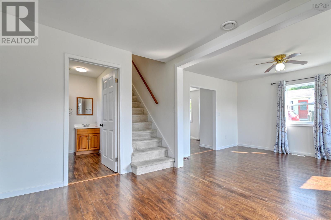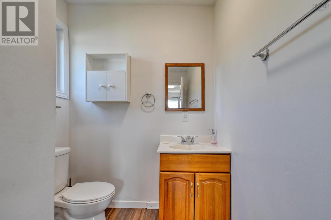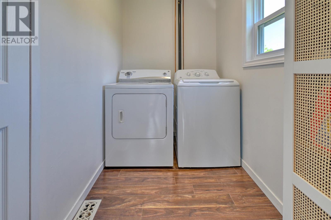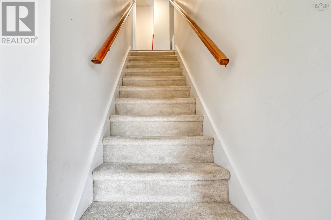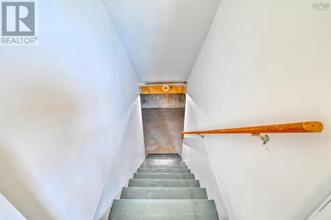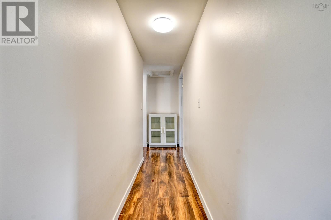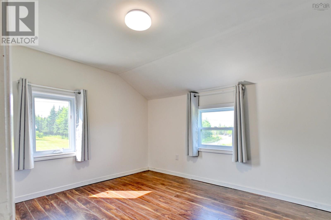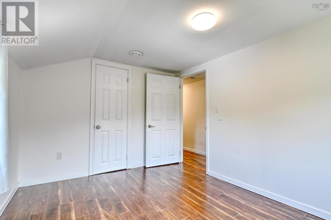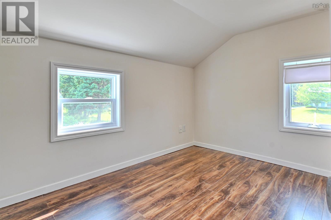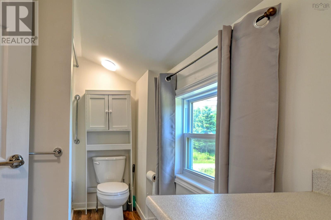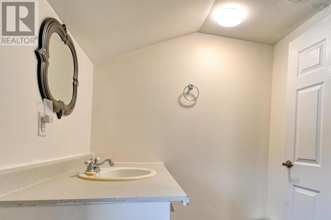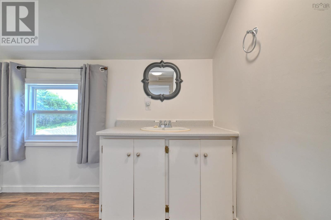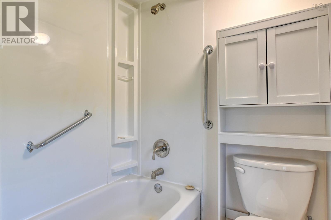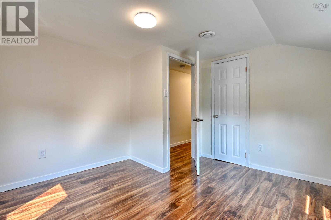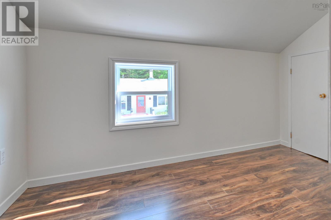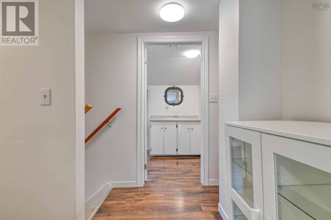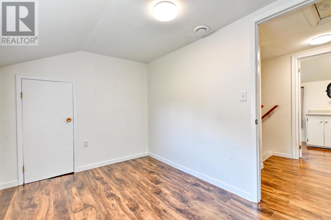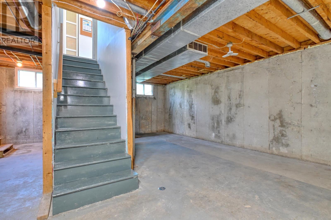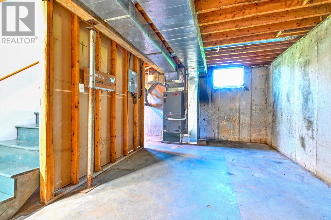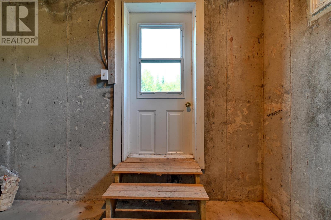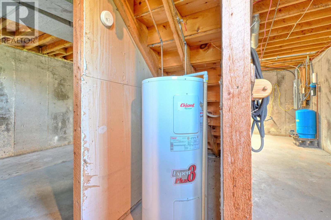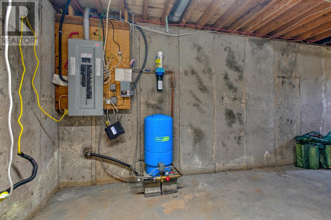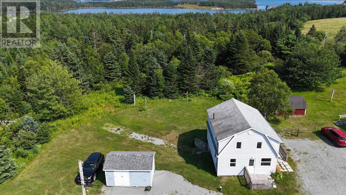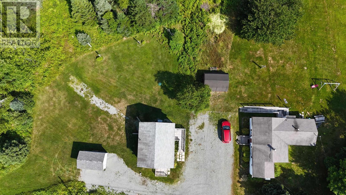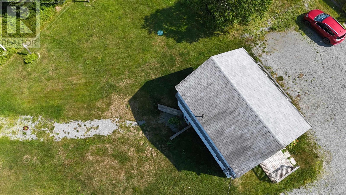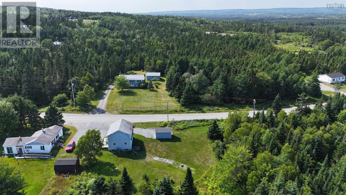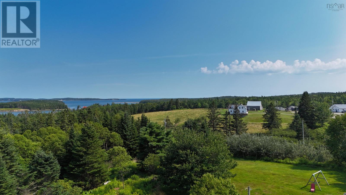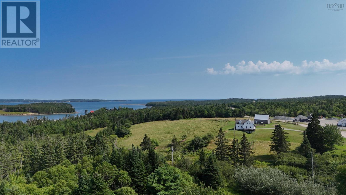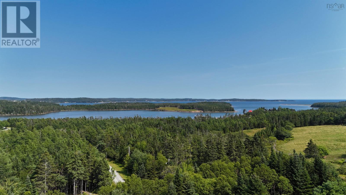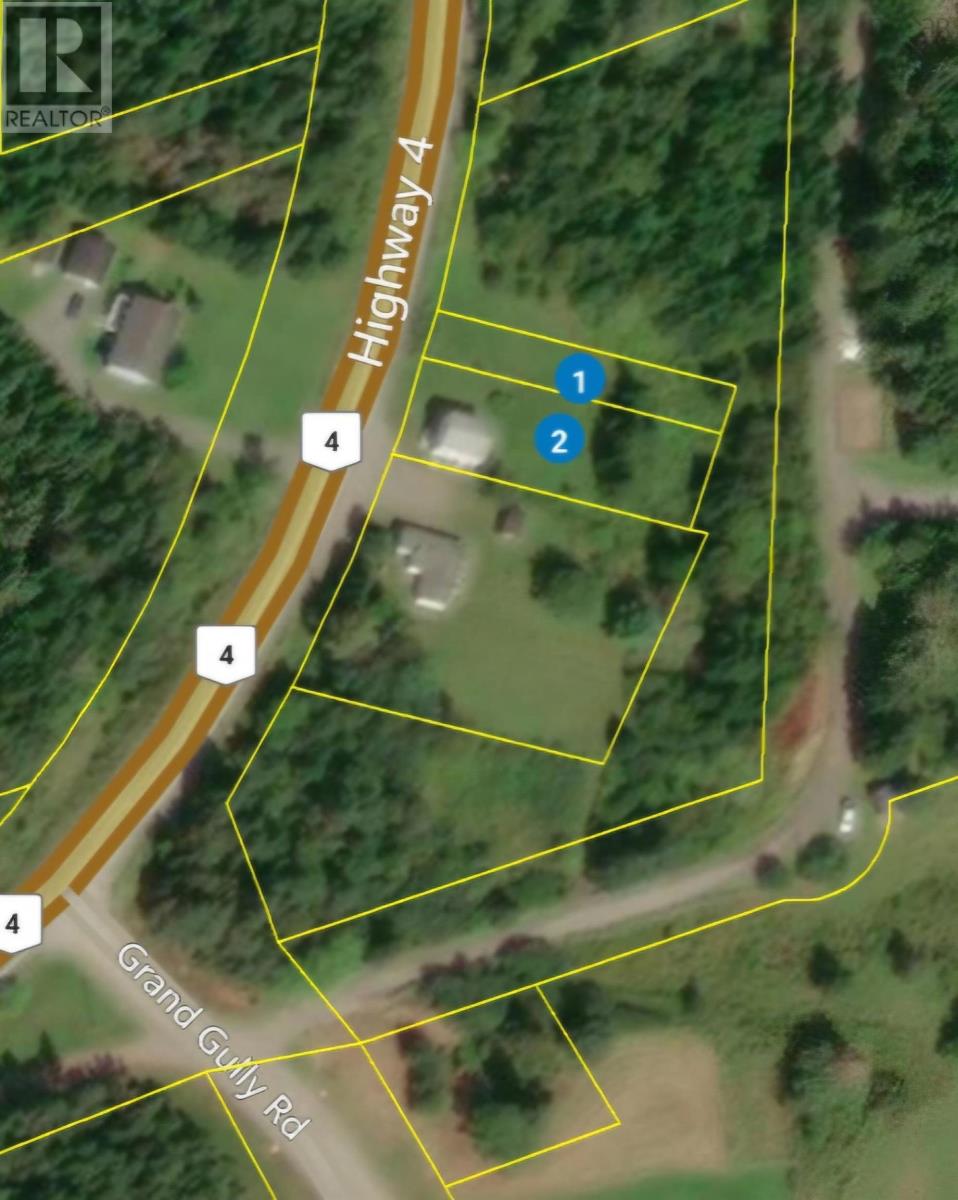9210 #4 Highway River Tillard, Nova Scotia B0E 2X0
$234,900
**3-Bedroom, 1.5-Bath Two-Storey Home Just 3 Minutes from St. Peter's** This well-maintained two-storey home offers 3 bedrooms and 1.5 bathrooms, situated only a 3-minute drive from St. Peter's. Approximately 25 years ago, the property underwent a comprehensive renovation down to the studs, incorporating new wiring, plumbing, insulation, a full poured concrete foundation, and a septic system. Recent updates include a new well, new windows and a 200-amp electrical service. The heating/cooling system was recently updated with an efficient ducted heatpump that provides both heat and air conditioning. The unfinished basement features a walkout, providing potential for additional living space or storage. A powered shed is also included, offering extra utility. This home combines solid construction with proximity to local amenities, making it a practical choice for those seeking a comfortable residence near St. Peter's. (id:45785)
Property Details
| MLS® Number | 202512177 |
| Property Type | Single Family |
| Community Name | River Tillard |
| Amenities Near By | Park, Playground, Shopping, Place Of Worship |
| Community Features | School Bus |
| Structure | Shed |
Building
| Bathroom Total | 2 |
| Bedrooms Above Ground | 3 |
| Bedrooms Total | 3 |
| Appliances | Range - Electric, Dryer - Electric, Washer, Refrigerator |
| Basement Development | Unfinished |
| Basement Features | Walk Out |
| Basement Type | Full (unfinished) |
| Constructed Date | 1958 |
| Construction Style Attachment | Detached |
| Cooling Type | Central Air Conditioning, Heat Pump |
| Exterior Finish | Vinyl |
| Flooring Type | Laminate |
| Foundation Type | Poured Concrete |
| Half Bath Total | 1 |
| Stories Total | 2 |
| Size Interior | 1,146 Ft2 |
| Total Finished Area | 1146 Sqft |
| Type | House |
| Utility Water | Drilled Well |
Parking
| Gravel |
Land
| Acreage | No |
| Land Amenities | Park, Playground, Shopping, Place Of Worship |
| Landscape Features | Landscaped |
| Sewer | Septic System |
| Size Irregular | 0.4013 |
| Size Total | 0.4013 Ac |
| Size Total Text | 0.4013 Ac |
Rooms
| Level | Type | Length | Width | Dimensions |
|---|---|---|---|---|
| Second Level | Bedroom | 11.2x7.7 | ||
| Second Level | Primary Bedroom | 11.6x10.11 | ||
| Second Level | Bedroom | 11.6x9.1 | ||
| Second Level | Bath (# Pieces 1-6) | 11.2x5.9 | ||
| Main Level | Eat In Kitchen | 12.5x10.10 | ||
| Main Level | Dining Room | 12.5 x 10.10 | ||
| Main Level | Living Room | 11.8x8.11 | ||
| Main Level | Laundry Room | 9x5 | ||
| Main Level | Bath (# Pieces 1-6) | 7.11x5.7 |
https://www.realtor.ca/real-estate/28362830/9210-4-highway-river-tillard-river-tillard
Contact Us
Contact us for more information
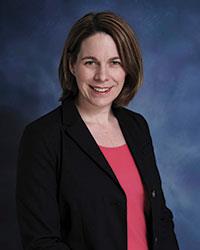
Beth Groom
https://capebretonrealty.com/beth
https://www.facebook.com/capebretonrealestate?mibextid=ZbWKwL
https://www.linkedin.com/in/beth-groom-ba0b636a
9941 Grenville Street, Po Box 279
St. Peters, Nova Scotia B0E 3B0
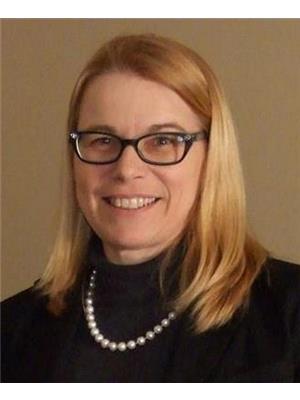
Sherry Macleod
(902) 625-1072
www.capebretonrealty.com/Sherry
https://www.facebook.com/Caperrealtor/
https://ca.linkedin.com/in/sherrymacleod
https://twitter.com/caperrealtor
9941 Grenville Street, Po Box 279
St. Peters, Nova Scotia B0E 3B0

