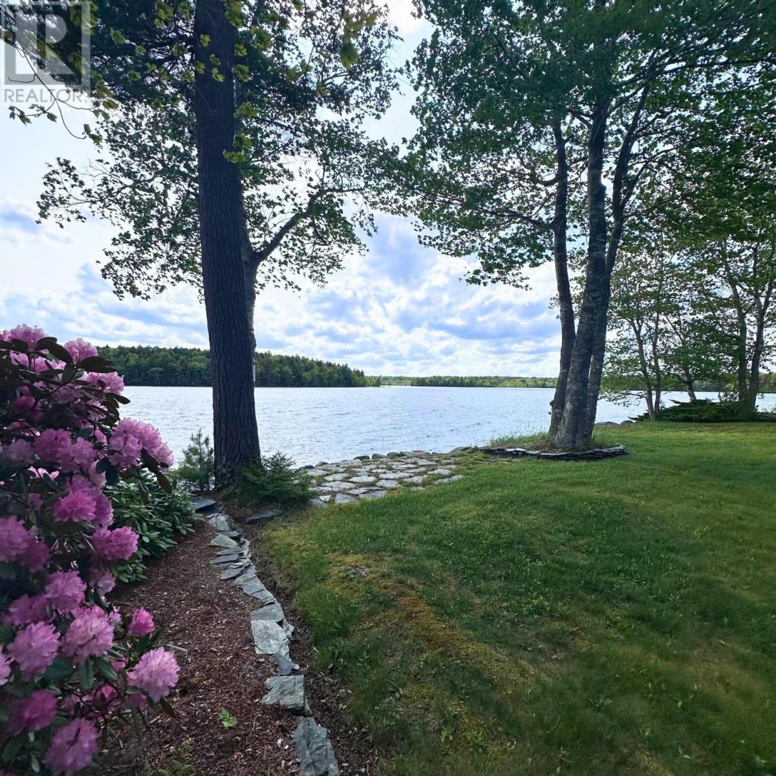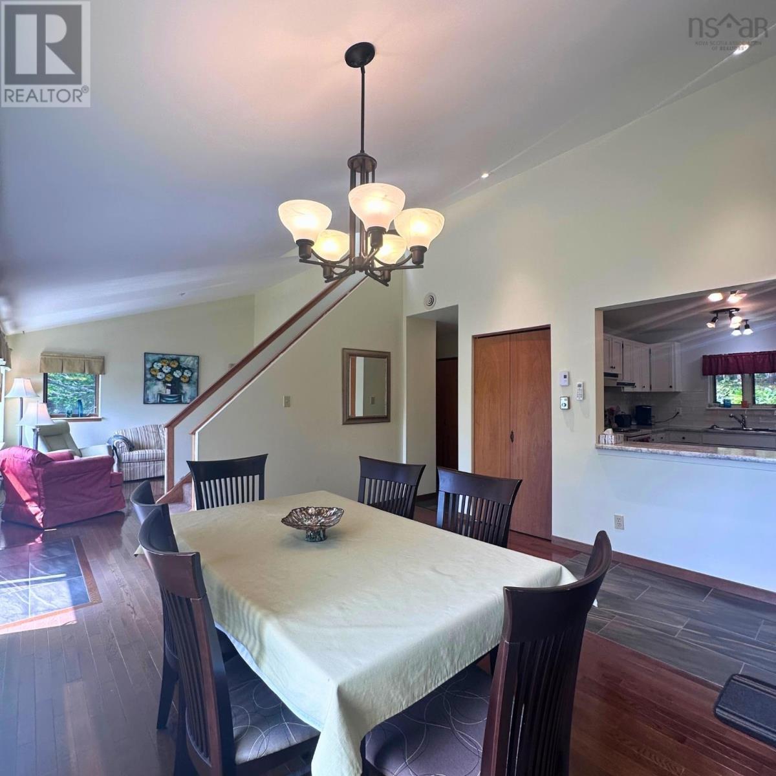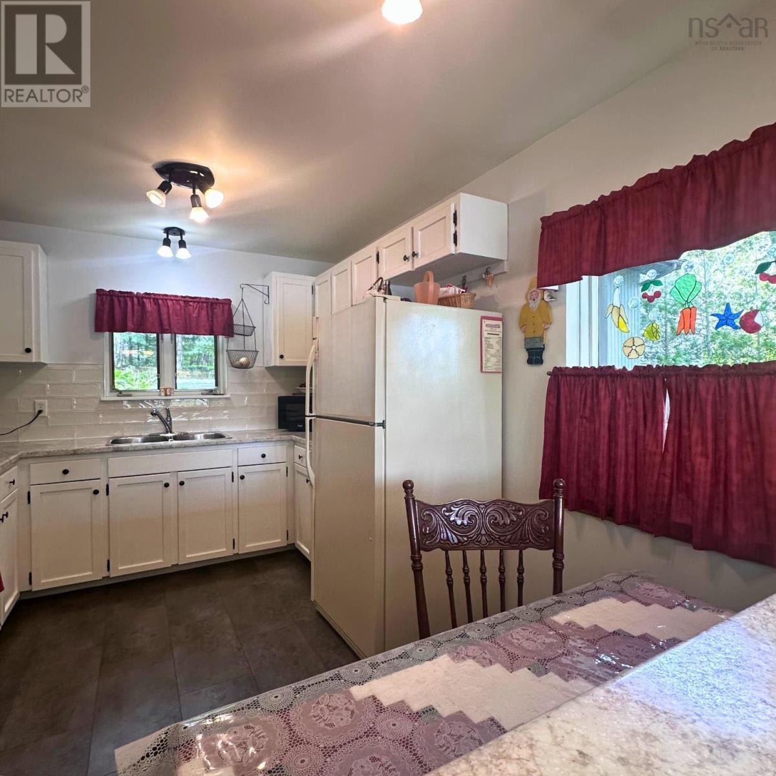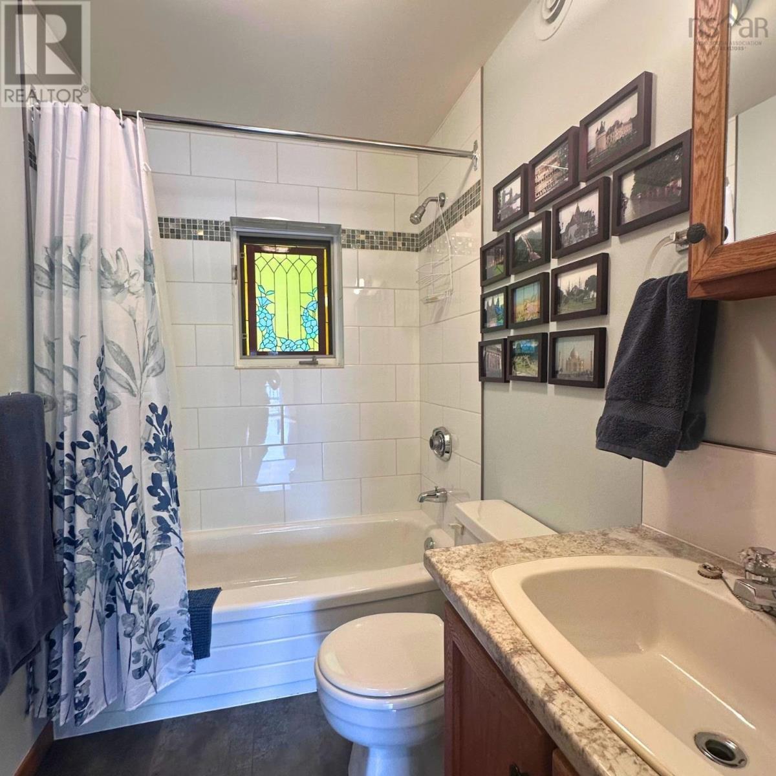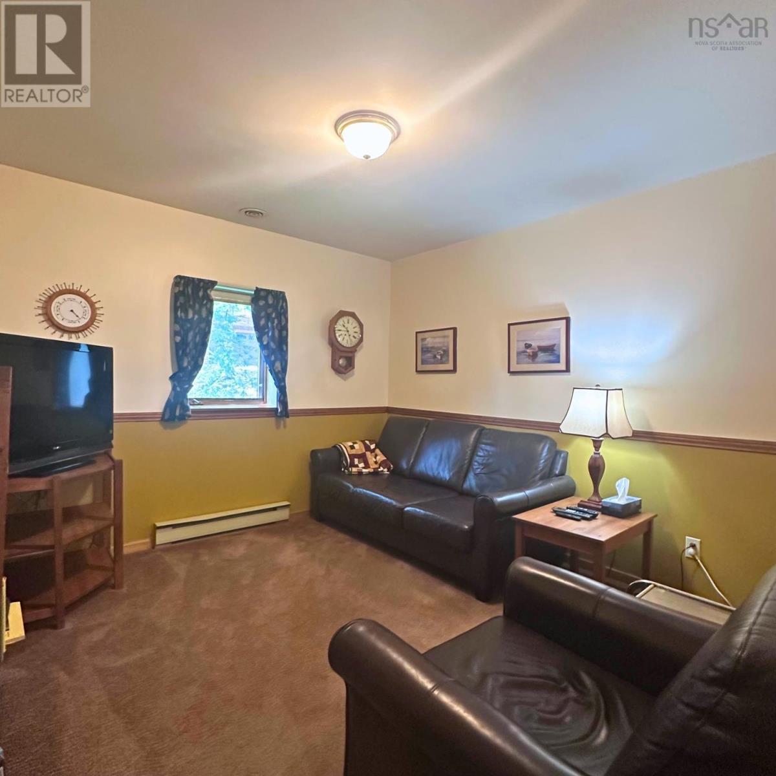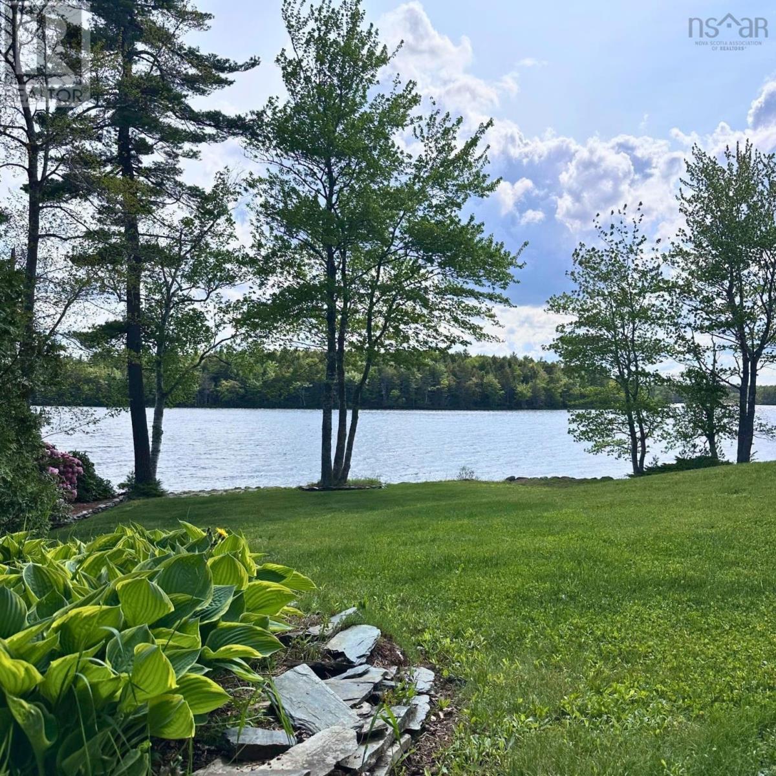93 Lakeview Circle Conquerall Mills, Nova Scotia B4V 6A9
$559,000
Welcome to your dream retreat, nestled on the shores of Fancy Lake. This contemporary home offers the opportunity to live in harmony with nature while enjoying modern comforts. Located mins to Bridgewater, offering direct lake frontage, perfect for boating, swimming, or simply soaking in the peaceful views. Inside, you'll find a spacious & flexible layout with 3-5 bedrooms, 2.5 bathrooms, ideal for families, those seeking a home office or guest quarters. The home is designed to maximize natural light & capture stunning lake views. Step outside to the expansive two-level decking, ideal for entertaining/outdoor dining, or quiet mornings with a coffee. Beautiful mature landscaping adds privacy & curb appeal. All this and a double car garage, paved drive & tool shed. (id:45785)
Property Details
| MLS® Number | 202513473 |
| Property Type | Single Family |
| Community Name | Conquerall Mills |
| Amenities Near By | Beach |
| Community Features | School Bus |
| Features | Treed, Recreational |
| Structure | Shed |
| View Type | Lake View |
| Water Front Type | Waterfront On Lake |
Building
| Bathroom Total | 3 |
| Bedrooms Above Ground | 3 |
| Bedrooms Below Ground | 1 |
| Bedrooms Total | 4 |
| Architectural Style | Contemporary |
| Basement Development | Partially Finished |
| Basement Features | Walk Out |
| Basement Type | Full (partially Finished) |
| Constructed Date | 1985 |
| Construction Style Attachment | Detached |
| Cooling Type | Wall Unit, Heat Pump |
| Exterior Finish | Wood Siding |
| Flooring Type | Carpeted, Ceramic Tile, Hardwood, Vinyl Plank |
| Foundation Type | Poured Concrete |
| Half Bath Total | 1 |
| Stories Total | 2 |
| Size Interior | 1,493 Ft2 |
| Total Finished Area | 1493 Sqft |
| Type | Recreational |
| Utility Water | Drilled Well, Lake/river Water Intake |
Parking
| Garage | |
| Detached Garage | |
| Parking Space(s) |
Land
| Acreage | No |
| Land Amenities | Beach |
| Sewer | Septic System |
| Size Irregular | 0.4522 |
| Size Total | 0.4522 Ac |
| Size Total Text | 0.4522 Ac |
Rooms
| Level | Type | Length | Width | Dimensions |
|---|---|---|---|---|
| Second Level | Bedroom | 10.6 x 12.6+2.2 x 3.8 | ||
| Second Level | Bedroom | 10.7 x 10.3 | ||
| Second Level | Bath (# Pieces 1-6) | 8.6 x 5+2.4 x 4.11 | ||
| Basement | Bedroom | 14 x 9.6 | ||
| Basement | Den | 11.4 x 13.10 | ||
| Basement | Workshop | 13.7 x 9.5+2.3 x 7.9 | ||
| Basement | Utility Room | 8.9 x 9 | ||
| Basement | Bath (# Pieces 1-6) | 5.2 x 5 | ||
| Main Level | Dining Room | 12.11 x 13.8 | ||
| Main Level | Kitchen | 9.4 x 12.8 -jog | ||
| Main Level | Living Room | 15.3 x 11.8 | ||
| Main Level | Bedroom | 11.3 x 10.8 | ||
| Main Level | Bath (# Pieces 1-6) | 7.4 x 5 |
https://www.realtor.ca/real-estate/28419565/93-lakeview-circle-conquerall-mills-conquerall-mills
Contact Us
Contact us for more information
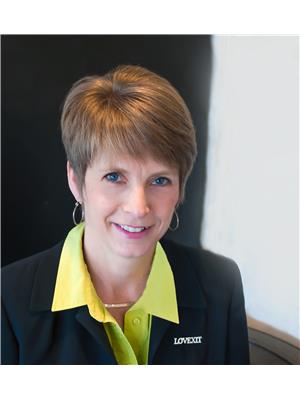
Patricia Macleod
2working4u.com/
271 North Street
Bridgewater, Nova Scotia B4V 2V7




