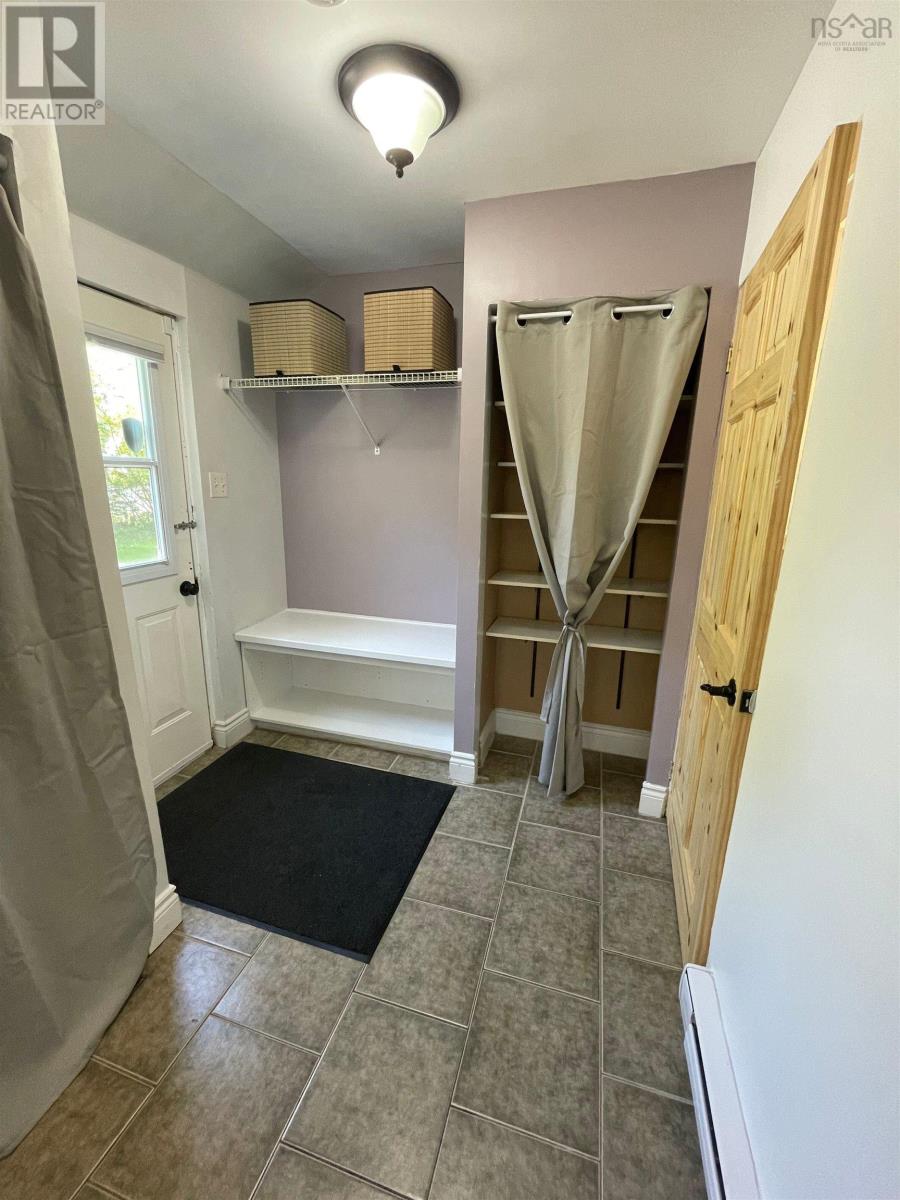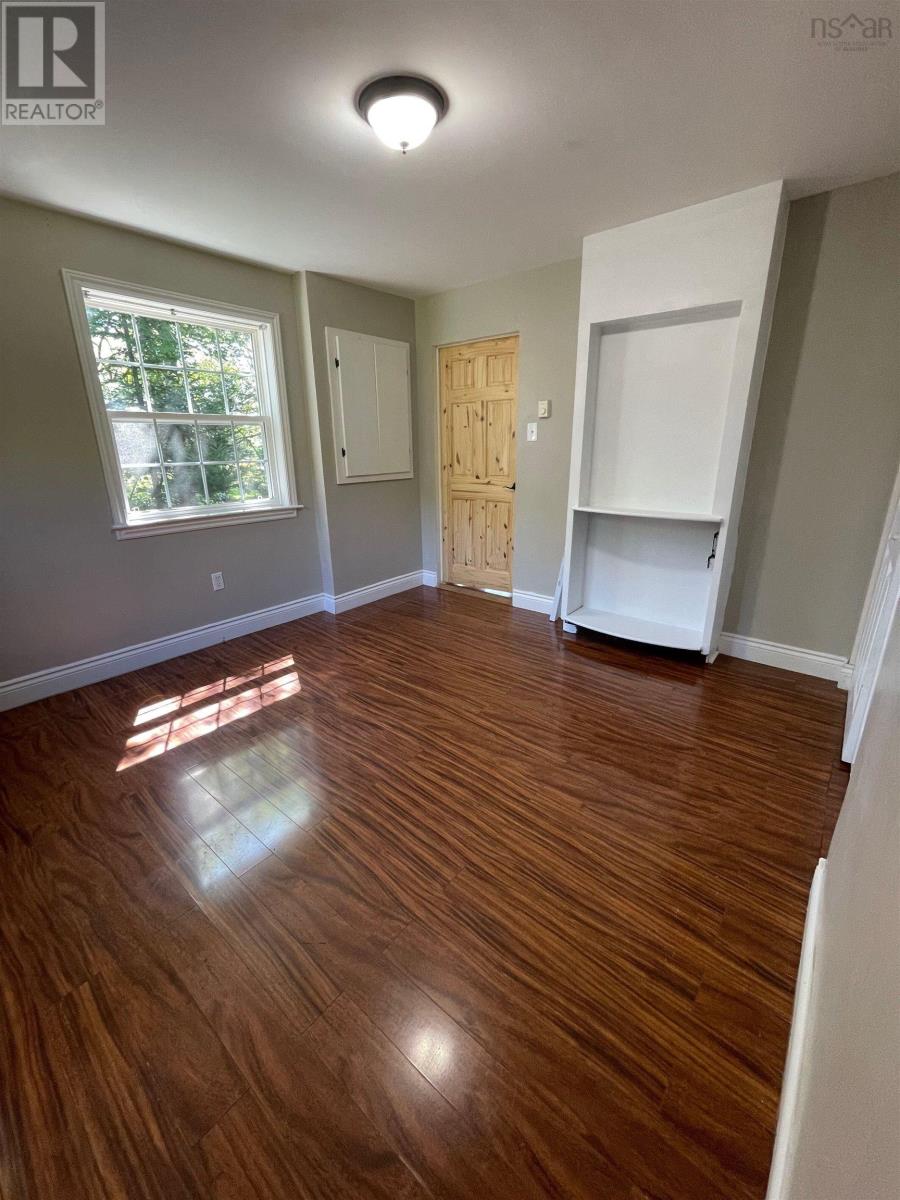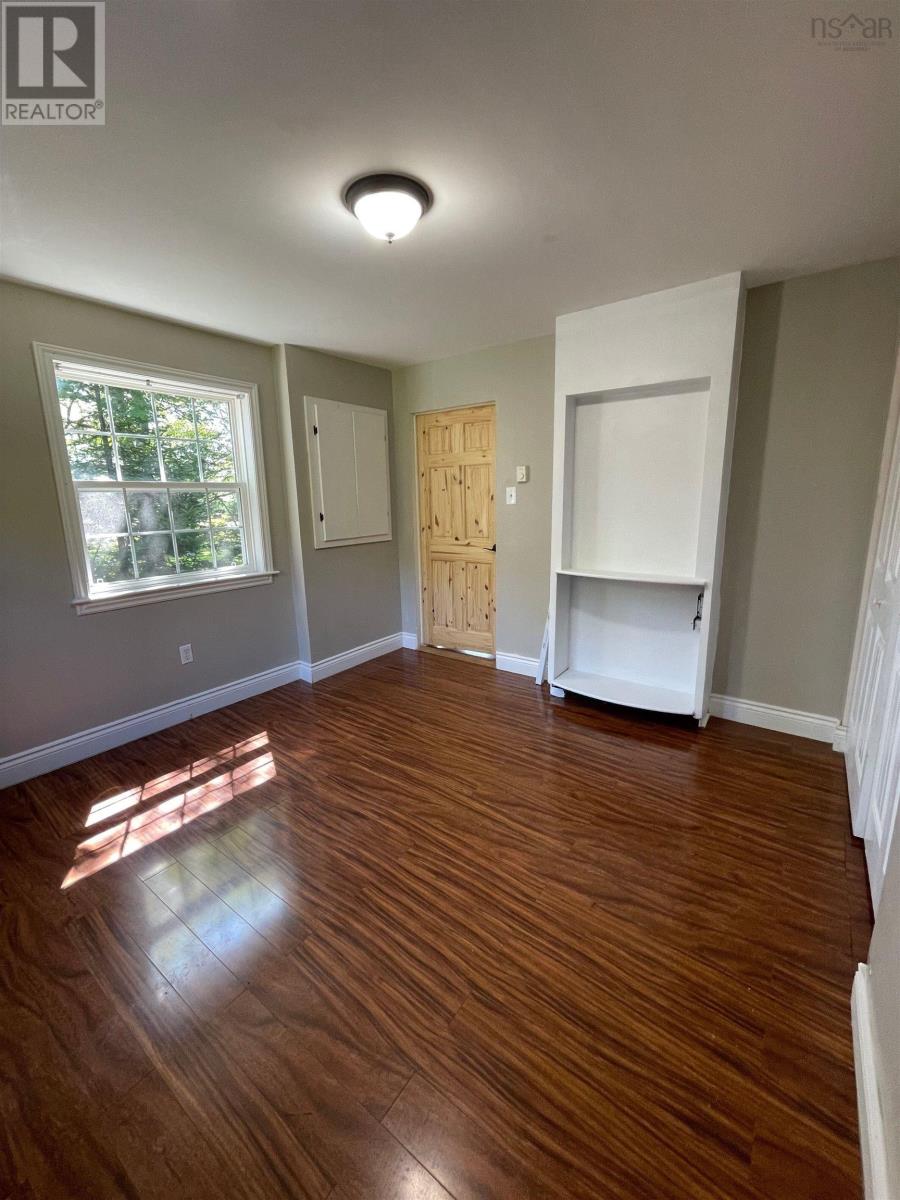94 Club Road Hatchet Lake, Nova Scotia B3T 1R1
$399,900
This lot is in a sought after Brookside community, offers the best of many opportunities. You can build your dream home while living in the existing bungalow, to build equity, add additional room for 1 more bedroom with existing certified septic, build a garage with a loft, or an in-law suite and probably more like opening up the existing bungalow into a multi garage after your new build? A giant steps from modular home parks. Options options options Minutes to Bayers Lake Industrial Park. Boating in Hatchet Lake and the ocean not far away. Great opportunities come have a look for yourself. Numerous updates have been done to the home since 2007 including windows(2009), insulation(2013), water filter system(2016), and more. Septic pumped in 2022. (id:45785)
Property Details
| MLS® Number | 202509379 |
| Property Type | Single Family |
| Community Name | Hatchet Lake |
| Amenities Near By | Park, Beach |
| Community Features | Recreational Facilities |
| Features | Treed |
| Structure | Shed |
Building
| Bathroom Total | 1 |
| Bedrooms Above Ground | 2 |
| Bedrooms Total | 2 |
| Appliances | Stove, Dishwasher, Dryer, Washer, Refrigerator |
| Architectural Style | Bungalow |
| Basement Type | Crawl Space |
| Constructed Date | 1947 |
| Construction Style Attachment | Detached |
| Exterior Finish | Other |
| Fireplace Present | Yes |
| Flooring Type | Ceramic Tile, Laminate, Porcelain Tile |
| Foundation Type | Concrete Block, Stone |
| Stories Total | 1 |
| Size Interior | 932 Ft2 |
| Total Finished Area | 932 Sqft |
| Type | House |
| Utility Water | Drilled Well |
Parking
| Gravel |
Land
| Acreage | No |
| Land Amenities | Park, Beach |
| Landscape Features | Partially Landscaped |
| Sewer | Septic System |
| Size Irregular | 0.7015 |
| Size Total | 0.7015 Ac |
| Size Total Text | 0.7015 Ac |
Rooms
| Level | Type | Length | Width | Dimensions |
|---|---|---|---|---|
| Main Level | Foyer | 7 x 7.4 | ||
| Main Level | Primary Bedroom | 11.9 x 11 | ||
| Main Level | Bedroom | 11.8 x 8.11 | ||
| Main Level | Bath (# Pieces 1-6) | 8.10 x 6.10 | ||
| Main Level | Living Room | 14.3 x 12 | ||
| Main Level | Kitchen | 8.3 x 12 |
https://www.realtor.ca/real-estate/28239675/94-club-road-hatchet-lake-hatchet-lake
Contact Us
Contact us for more information

Ashley Brown
https://ashley-brown.c21.ca/
1212 Hollis Street, Unit 608
Halifax, Nova Scotia B3J 0E2
























