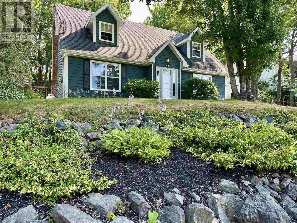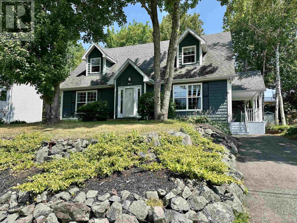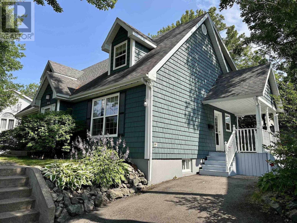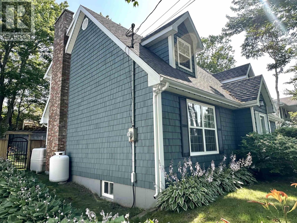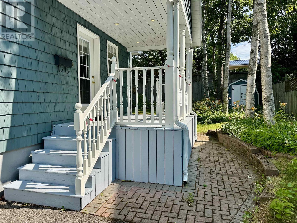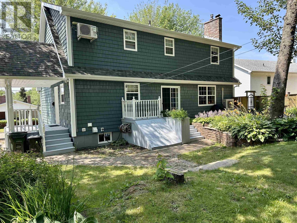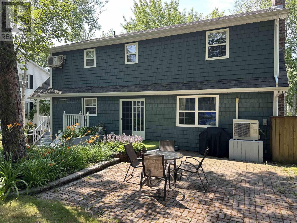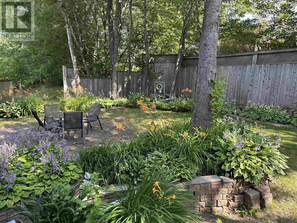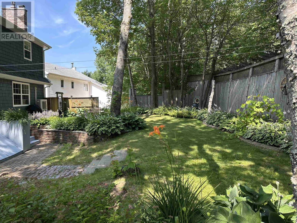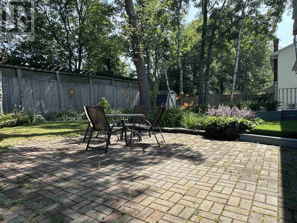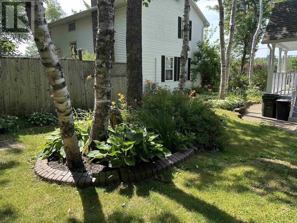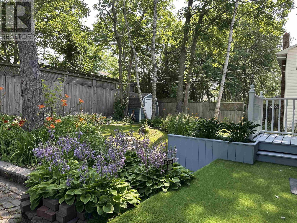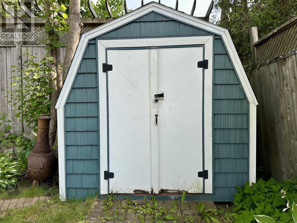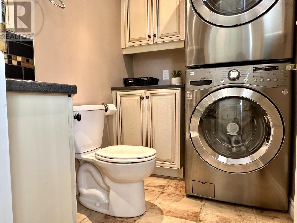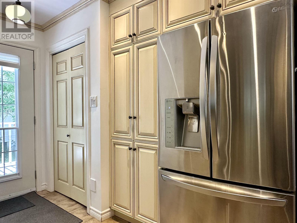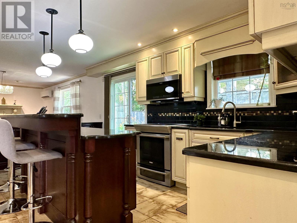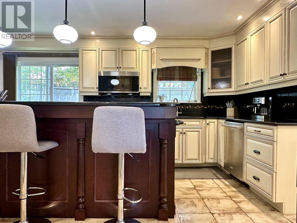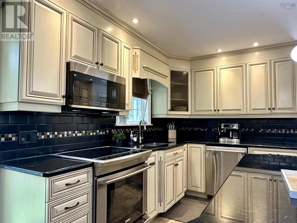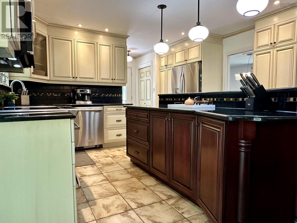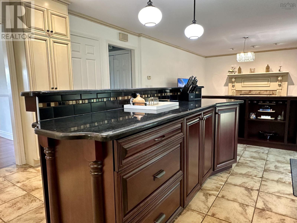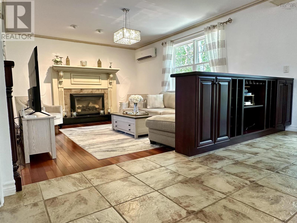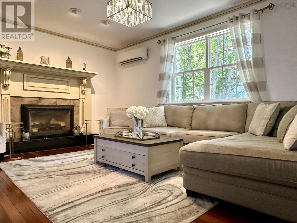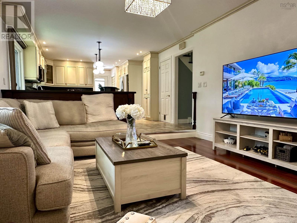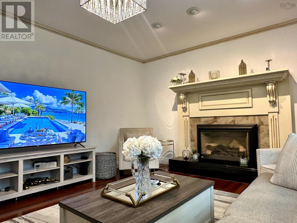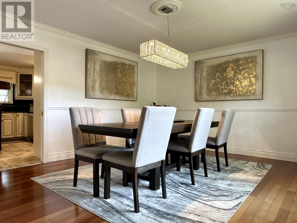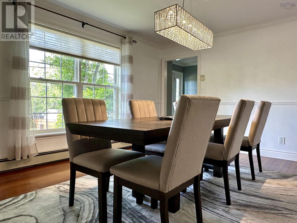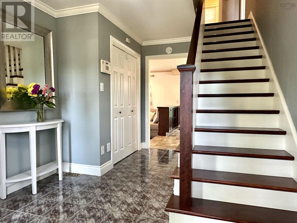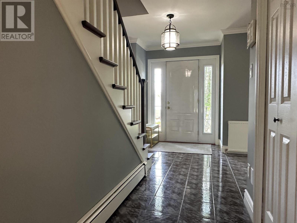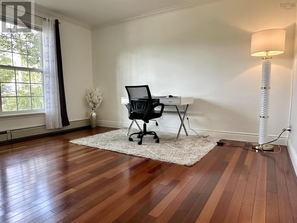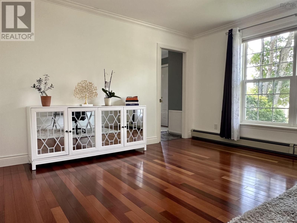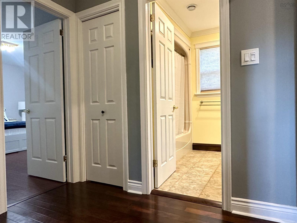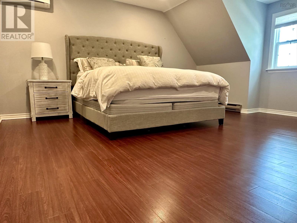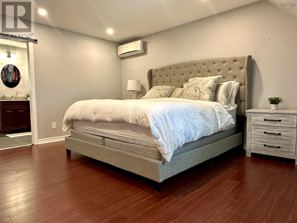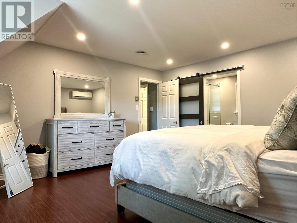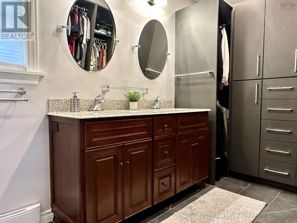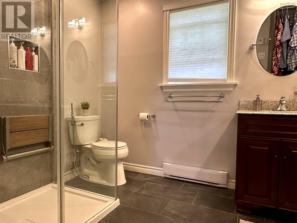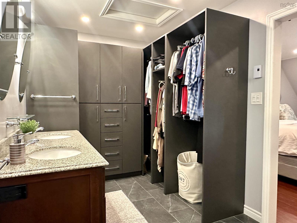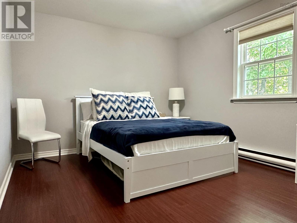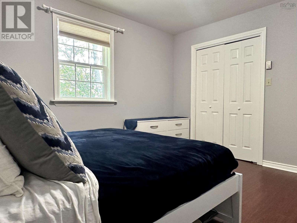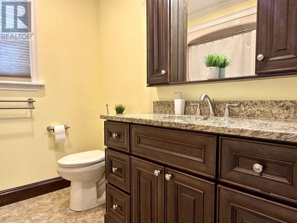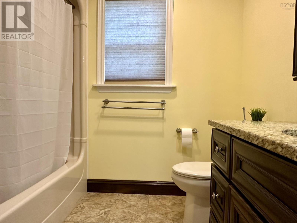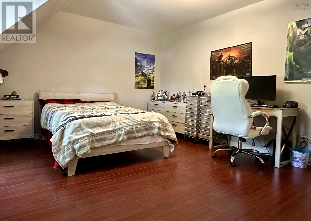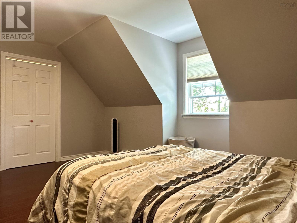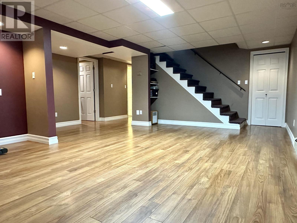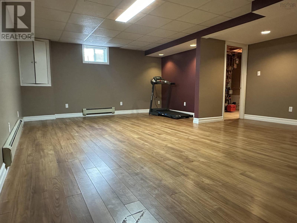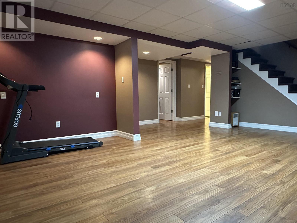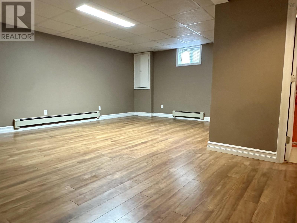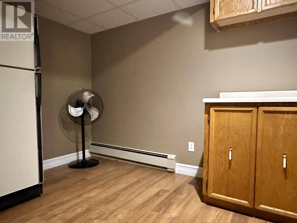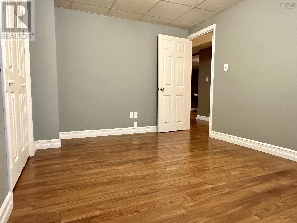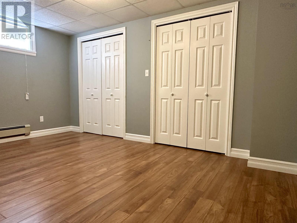94 Cottagedale Crescent Sydney, Nova Scotia B1P 6T8
$535,900
Wonderful curb appeal with this home at 94 Cottagedale Crescent in Sydney. This home is impeccably maintained and is situated in one of Sydney's most desirable neighborhoods. This property offers the best of both worlds: peaceful privacy and proximity to all amenities, including the hospital, schools, downtown core, and the highway. From the moment you arrive, you'll be charmed by the home's stunning appeal with its meticulously landscaped gardens. The private backyard oasis is ideal for relaxing or entertaining, offering a serene escape just minutes from city conveniences. Step inside to a bright and spacious kitchen which flows to the family room which is perfect for family gatherings. Hardwood floors span most of the main level, which also includes a formal dining room, a half bath/laundry room, as well as a formal living room, which could also be used as a bedroom or office. A stately staircase takes you up to the second level where you will find a full bathroom and three large bedrooms. The primary bedroom boasts a luxurious en suite bath and also contains a large closet area. The home offers versatile heating options, including heat pumps, hot water and electric baseboards, and a cozy propane fireplace for added comfort and efficiency. The basement area contains a large rec room, utility room, full bathroom, a den, and plenty of storage space. Don't miss the opportunity to own this elegant and spacious home in an unbeatable location. Contact your agent today! (id:45785)
Property Details
| MLS® Number | 202518965 |
| Property Type | Single Family |
| Community Name | Sydney |
| Amenities Near By | Park, Playground, Public Transit, Shopping, Place Of Worship |
| Community Features | Recreational Facilities, School Bus |
| Equipment Type | Propane Tank |
| Features | Treed |
| Rental Equipment Type | Propane Tank |
| Structure | Shed |
Building
| Bathroom Total | 4 |
| Bedrooms Above Ground | 3 |
| Bedrooms Total | 3 |
| Appliances | Central Vacuum, Stove, Dishwasher, Dryer, Washer, Microwave, Refrigerator |
| Basement Development | Partially Finished |
| Basement Features | Walk Out |
| Basement Type | Full (partially Finished) |
| Constructed Date | 1986 |
| Construction Style Attachment | Detached |
| Cooling Type | Heat Pump |
| Exterior Finish | Vinyl |
| Fireplace Present | Yes |
| Flooring Type | Ceramic Tile, Hardwood, Laminate, Tile, Vinyl |
| Foundation Type | Poured Concrete |
| Half Bath Total | 1 |
| Stories Total | 2 |
| Size Interior | 3,138 Ft2 |
| Total Finished Area | 3138 Sqft |
| Type | House |
| Utility Water | Municipal Water |
Parking
| Paved Yard |
Land
| Acreage | No |
| Land Amenities | Park, Playground, Public Transit, Shopping, Place Of Worship |
| Landscape Features | Landscaped |
| Sewer | Municipal Sewage System |
| Size Irregular | 0.1608 |
| Size Total | 0.1608 Ac |
| Size Total Text | 0.1608 Ac |
Rooms
| Level | Type | Length | Width | Dimensions |
|---|---|---|---|---|
| Second Level | Primary Bedroom | 15.7 X 15 | ||
| Second Level | Ensuite (# Pieces 2-6) | 7.2 X 14.3 | ||
| Second Level | Bedroom | 12.1 X 15.9 | ||
| Second Level | Bedroom | 10.9 X 13.4 | ||
| Basement | Recreational, Games Room | 14.8 X 19.9 | ||
| Basement | Storage | 7 X 9.5 | ||
| Basement | Bath (# Pieces 1-6) | 7.8 X 7 | ||
| Basement | Den | 9.6 X 14.4 | ||
| Main Level | Bath (# Pieces 1-6) | 6.11 X 5.1 | ||
| Main Level | Kitchen | 13.5 X 17.5 | ||
| Main Level | Family Room | 13.3 X 16.4 | ||
| Main Level | Dining Room | 13.2 X 14.11 | ||
| Main Level | Foyer | 9.9 X 9.6 | ||
| Main Level | Living Room | 13.5 X 13.6 |
https://www.realtor.ca/real-estate/28663501/94-cottagedale-crescent-sydney-sydney
Contact Us
Contact us for more information
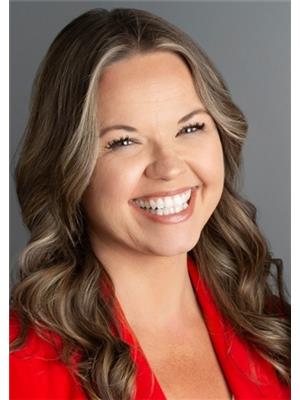
Alexandra Stokal
602 George Street
Sydney, Nova Scotia B1P 1K9

Ryan O'donnell
https://www.linkedin.com/in/ryan-o-donnell-0a7b37131?trk=hp-identity-name
602 George Street
Sydney, Nova Scotia B1P 1K9

