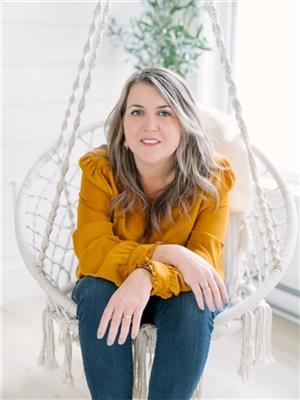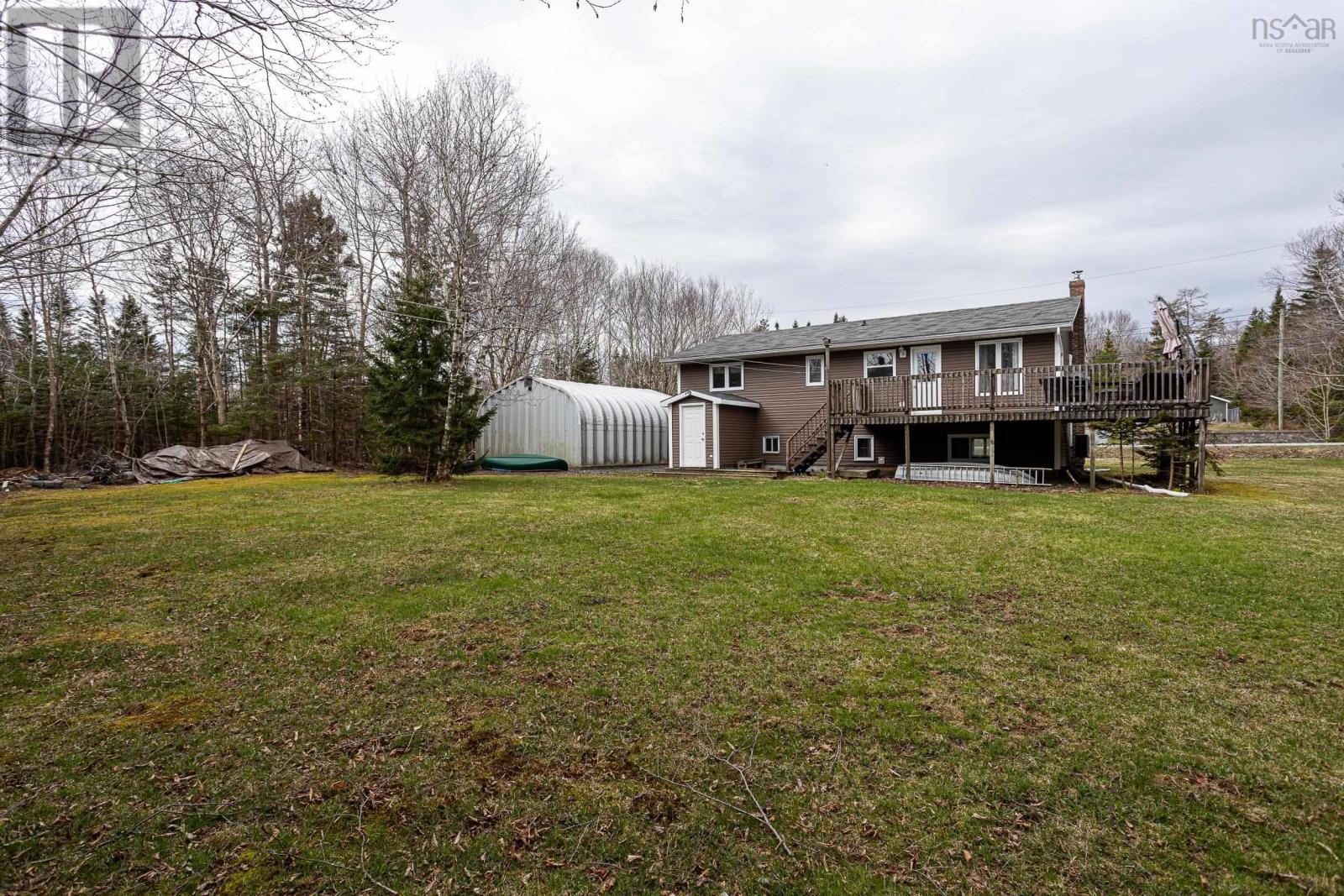94 Terry Court Lake Echo, Nova Scotia B3E 1M4
$499,900
Welcome to your perfect family home! Nestled on a quiet, family-friendly cul-de-sac, this spacious four-bedroom, two-bathroom home offers the ideal blend of comfort, convenience, and functionality. The home features efficient ductless heating and cooling systems for year-round comfort, complemented by a cozy oil stove that adds warmth and charm to the living space. Situated on a large, level lot, there?s plenty of room for outdoor play, gardening, or future development. Inside, the layout is perfect for family living, with ample room for everyone to spread out and feel at home. Located just minutes from schools, parks, and essential amenities, this home combines suburban peace with everyday practicality. Don?t miss your chance to settle into a welcoming neighborhood in a well-maintained and move-in ready property?book your viewing today! (id:45785)
Property Details
| MLS® Number | 202509519 |
| Property Type | Single Family |
| Community Name | Lake Echo |
| Amenities Near By | Playground, Public Transit, Place Of Worship |
| Community Features | Recreational Facilities, School Bus |
| Features | Level, Sump Pump |
Building
| Bathroom Total | 2 |
| Bedrooms Above Ground | 3 |
| Bedrooms Below Ground | 1 |
| Bedrooms Total | 4 |
| Appliances | Oven, Stove, Dishwasher, Dryer, Washer, Refrigerator |
| Basement Type | Full |
| Constructed Date | 1989 |
| Construction Style Attachment | Detached |
| Cooling Type | Wall Unit, Heat Pump |
| Exterior Finish | Vinyl |
| Flooring Type | Carpeted, Laminate, Tile |
| Foundation Type | Poured Concrete |
| Stories Total | 1 |
| Size Interior | 2,251 Ft2 |
| Total Finished Area | 2251 Sqft |
| Type | House |
| Utility Water | Drilled Well |
Parking
| Garage | |
| Detached Garage | |
| Gravel |
Land
| Acreage | No |
| Land Amenities | Playground, Public Transit, Place Of Worship |
| Landscape Features | Landscaped |
| Sewer | Septic System |
| Size Irregular | 0.4597 |
| Size Total | 0.4597 Ac |
| Size Total Text | 0.4597 Ac |
Rooms
| Level | Type | Length | Width | Dimensions |
|---|---|---|---|---|
| Basement | Recreational, Games Room | 14.6 x 24 | ||
| Basement | Bedroom | 11.4 x 19 | ||
| Basement | Bath (# Pieces 1-6) | 9 x 10.6 | ||
| Basement | Utility Room | 11.7 x 16.10 | ||
| Main Level | Kitchen | 11.11 x 10.10 | ||
| Main Level | Living Room | 11.3 x 12. 11 | ||
| Main Level | Dining Room | 11.6 x 9 | ||
| Main Level | Bath (# Pieces 1-6) | 11.7 x 4.9 | ||
| Main Level | Primary Bedroom | 12.9 x 11.6 | ||
| Main Level | Bedroom | 13.1x 8.8 | ||
| Main Level | Bedroom | 10 x 9.7 |
https://www.realtor.ca/real-estate/28244810/94-terry-court-lake-echo-lake-echo
Contact Us
Contact us for more information

Christopher Smith
(902) 252-6892
222 Waterfront Drive, Suite 106
Bedford, Nova Scotia B4A 0H3

Lori-Lynn Smith
(902) 252-6892
www.lorilynnsmith.ca
222 Waterfront Drive, Suite 106
Bedford, Nova Scotia B4A 0H3



































