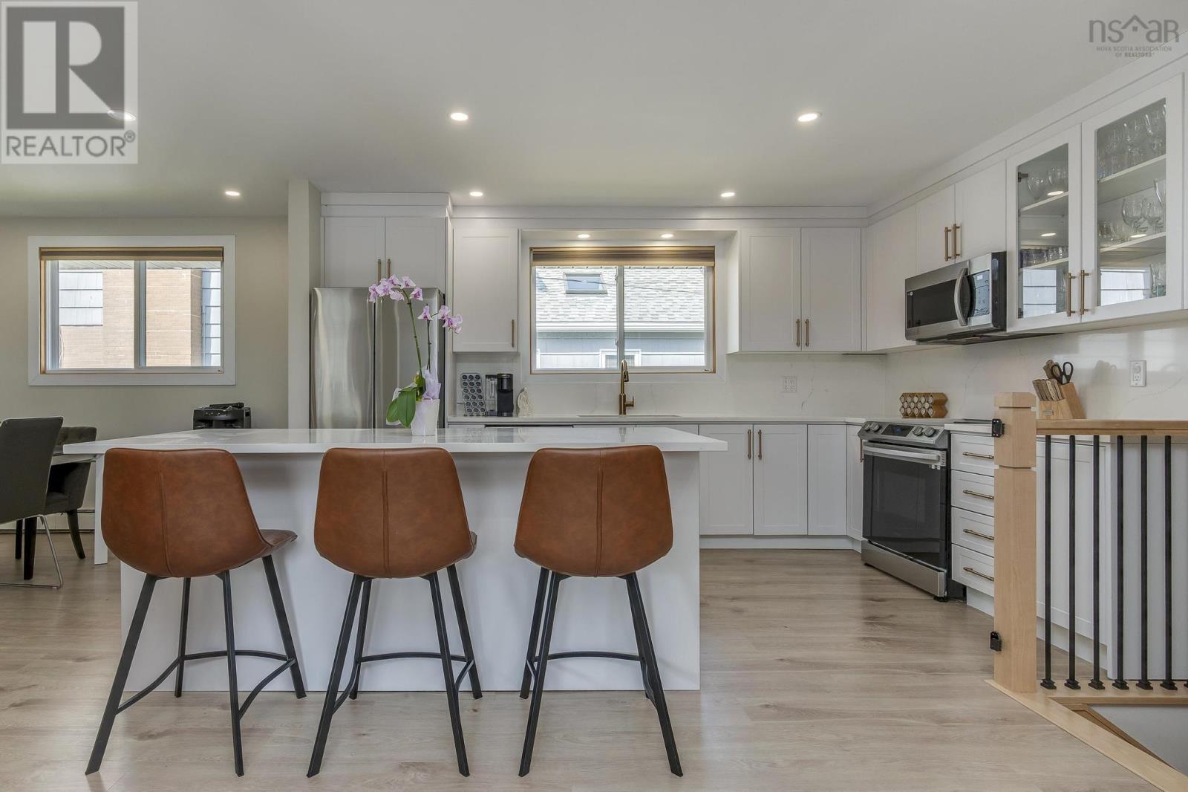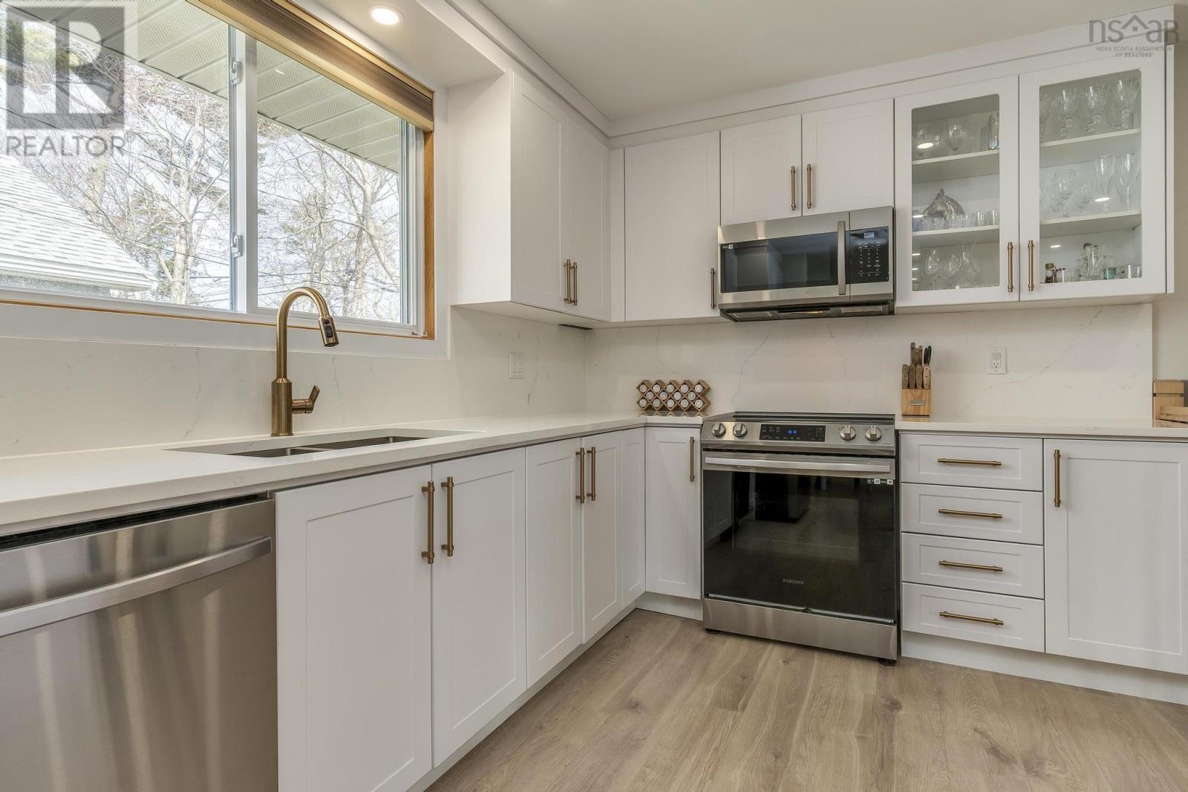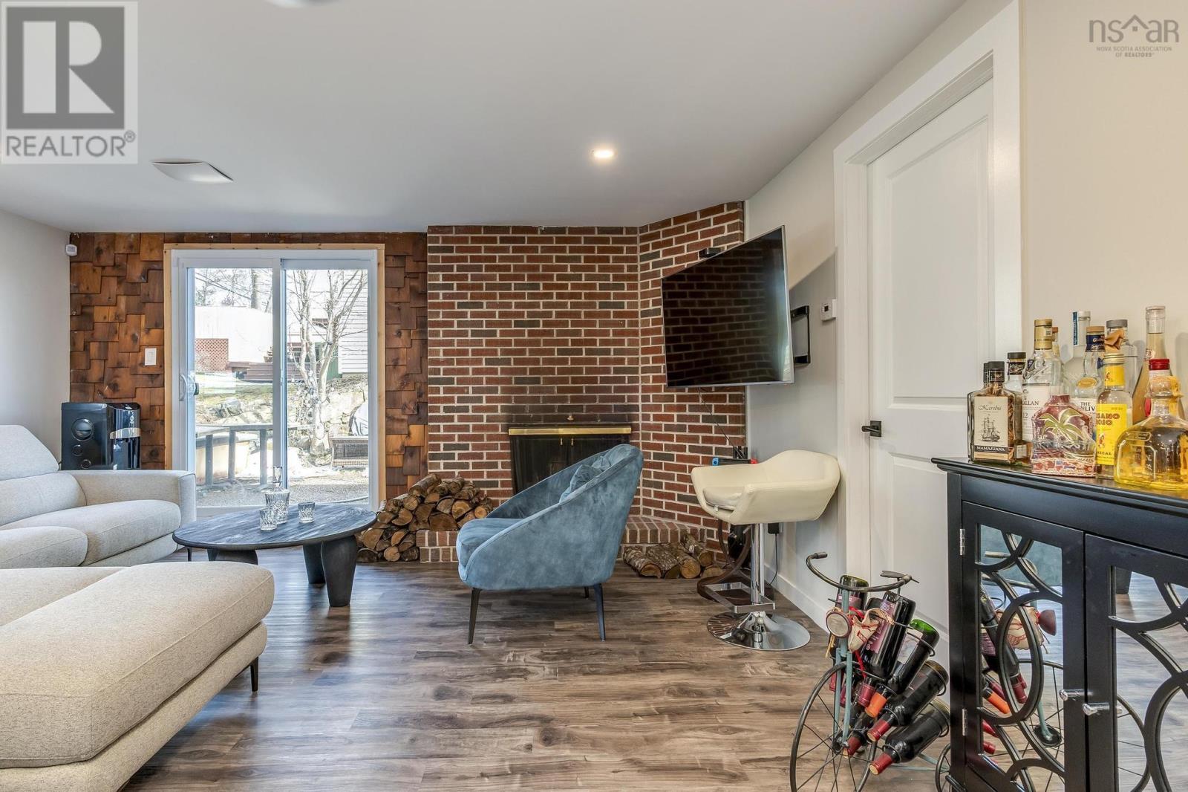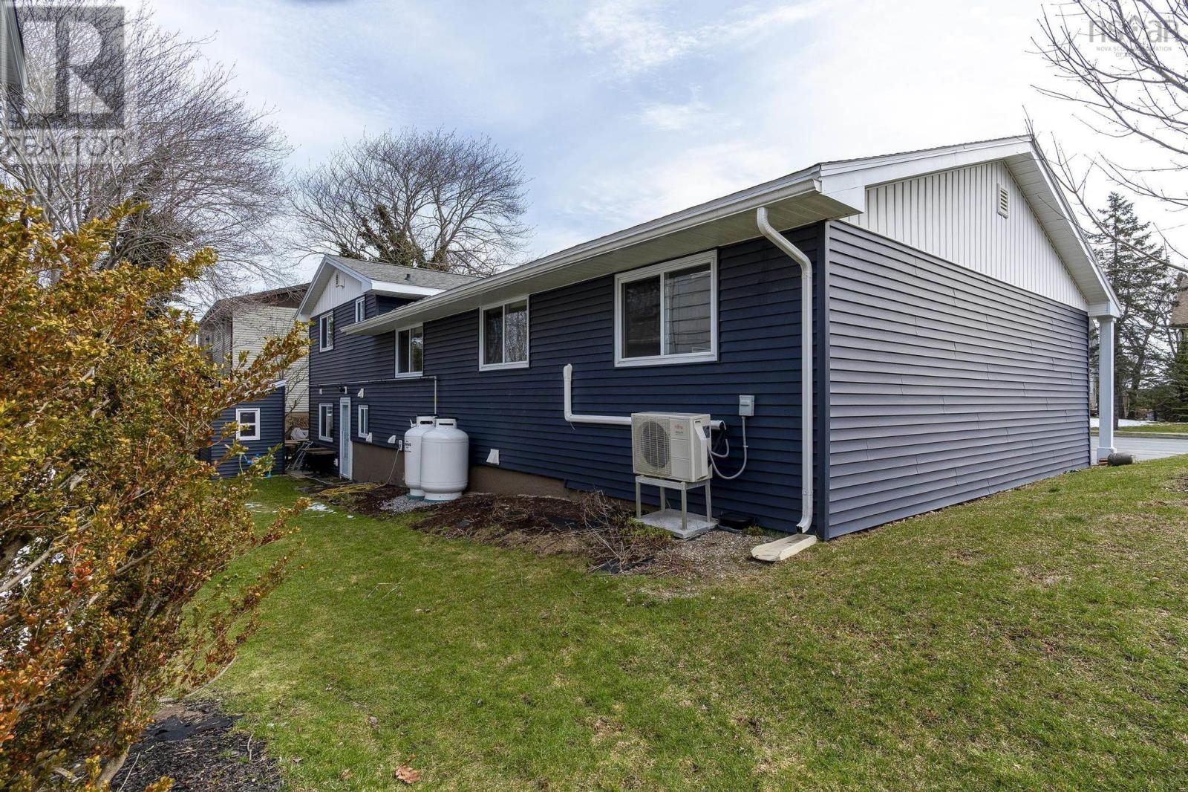95 Bayview Road Halifax, Nova Scotia B3M 1N8
$834,900
Storybook Home with a Modern Soul! This beautifully updated 4-bedroom, 2-bath home blends charm with modern comfort. Featuring an open-concept main floor with new laminate flooring, custom lighting, and a fully renovated kitchen with stone countertops, custom cabinetry, and all-new appliances. The basement adds functional living space with a kitchen bar, perfect for entertaining or extended family. Major upgrades include a new propane boiler (2024), heat pump (2018), upgraded electrical panel (2018), and new vinyl siding (2020). Additional highlights include new doors throughout, a new front deck, custom-built shed, new sod, and an exposed aggregate walkout. The roof (2016) with updated sheathing and a full chimney replacement (2017) ensure peace of mind. Located in a family-friendly neighbourhood with easy access to amazing schools, parks, shopping centers, and public transit. This carpet-free, move-in-ready home offers the perfect mix of function, style, and location for modern living. (id:45785)
Property Details
| MLS® Number | 202510141 |
| Property Type | Single Family |
| Neigbourhood | Sheffield |
| Community Name | Halifax |
| Amenities Near By | Park, Public Transit, Shopping, Place Of Worship |
| Community Features | Recreational Facilities |
| Equipment Type | Propane Tank |
| Rental Equipment Type | Propane Tank |
| Structure | Shed |
Building
| Bathroom Total | 2 |
| Bedrooms Above Ground | 3 |
| Bedrooms Below Ground | 1 |
| Bedrooms Total | 4 |
| Appliances | Range, Dishwasher, Dryer, Washer, Microwave Range Hood Combo, Refrigerator |
| Basement Type | Crawl Space |
| Constructed Date | 1971 |
| Construction Style Attachment | Detached |
| Cooling Type | Heat Pump |
| Exterior Finish | Brick, Vinyl |
| Fireplace Present | Yes |
| Flooring Type | Hardwood, Laminate, Tile |
| Foundation Type | Poured Concrete |
| Stories Total | 2 |
| Size Interior | 1,949 Ft2 |
| Total Finished Area | 1949 Sqft |
| Type | House |
| Utility Water | Municipal Water |
Parking
| Garage | |
| Attached Garage |
Land
| Acreage | No |
| Land Amenities | Park, Public Transit, Shopping, Place Of Worship |
| Landscape Features | Landscaped |
| Sewer | Municipal Sewage System |
| Size Irregular | 0.1607 |
| Size Total | 0.1607 Ac |
| Size Total Text | 0.1607 Ac |
Rooms
| Level | Type | Length | Width | Dimensions |
|---|---|---|---|---|
| Second Level | Primary Bedroom | 12.5 x 11.10 | ||
| Second Level | Bedroom | 10.2 x 11.7 | ||
| Second Level | Bedroom | 9.1 x 11.7 | ||
| Second Level | Bath (# Pieces 1-6) | 5pc | ||
| Lower Level | Recreational, Games Room | 14.1 x 15.6 | ||
| Lower Level | Bedroom | 9.11 x 10.9 | ||
| Lower Level | Bath (# Pieces 1-6) | 3pc | ||
| Main Level | Kitchen | 12 x 14.5 | ||
| Main Level | Dining Room | 10 x 12 | ||
| Main Level | Living Room | 15 x 18 |
https://www.realtor.ca/real-estate/28275207/95-bayview-road-halifax-halifax
Contact Us
Contact us for more information

Gabriel Toulany
84 Chain Lake Drive
Beechville, Nova Scotia B3S 1A2
















































