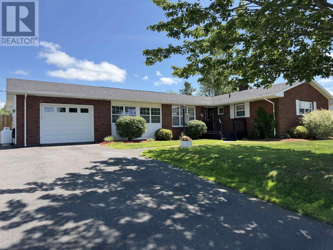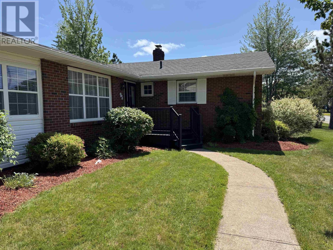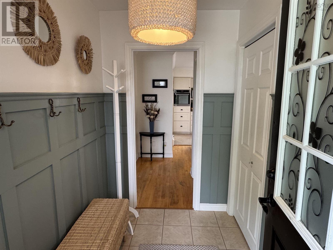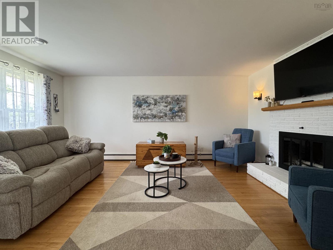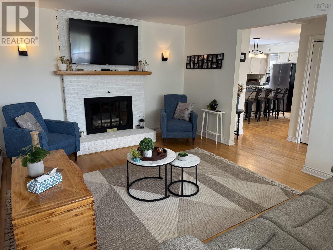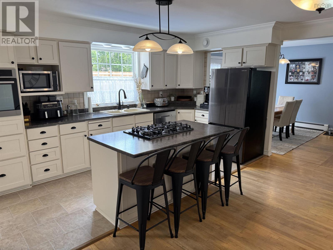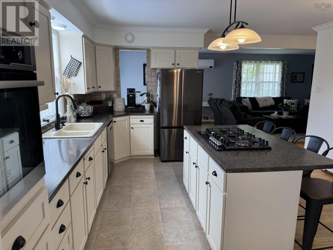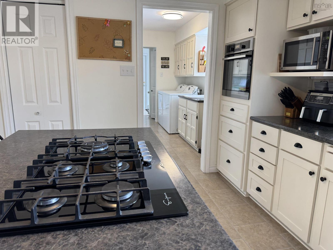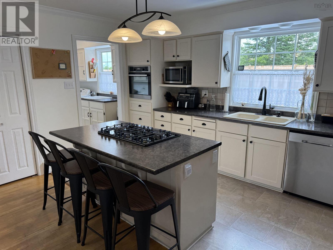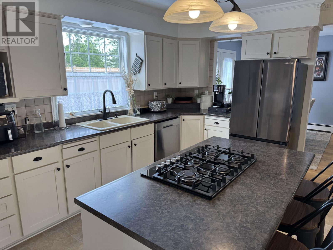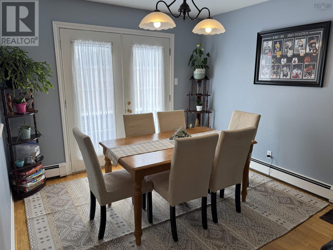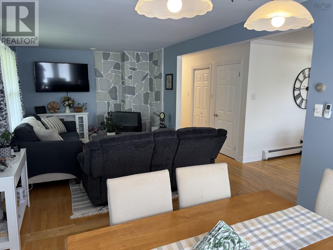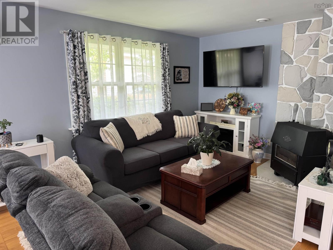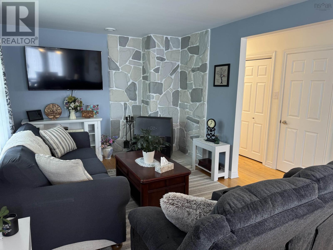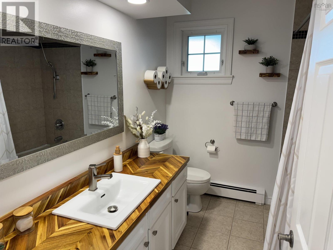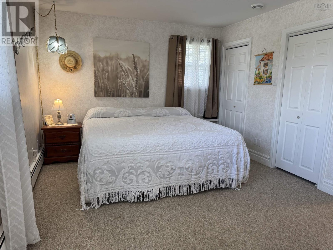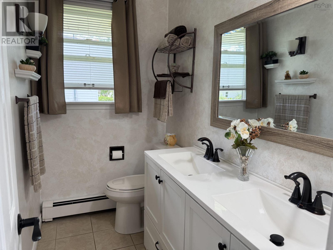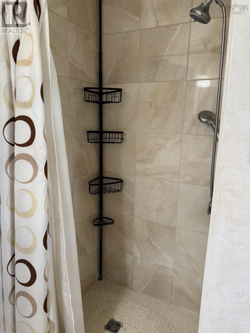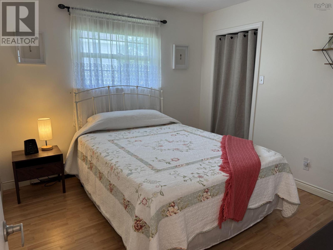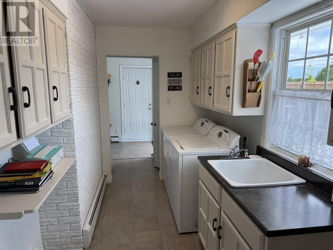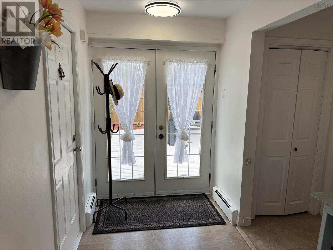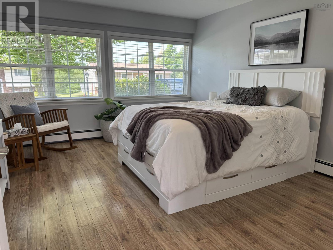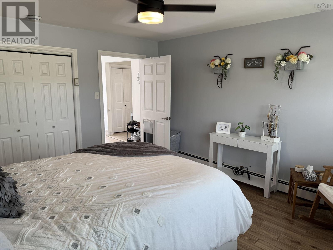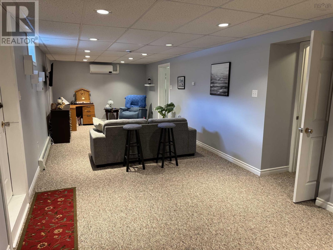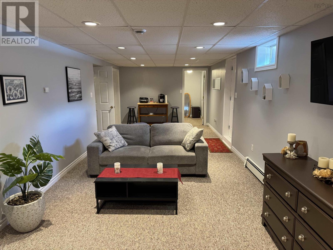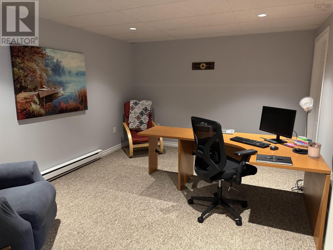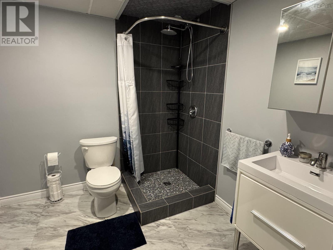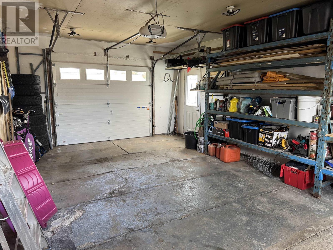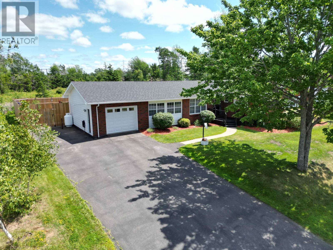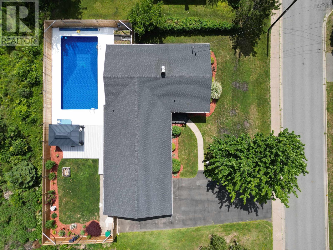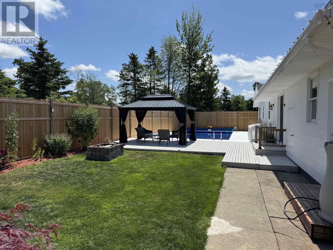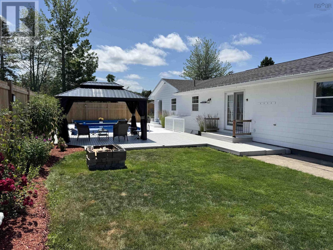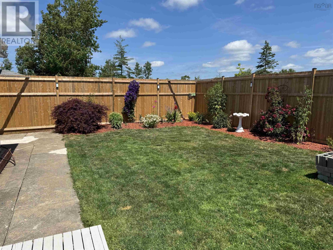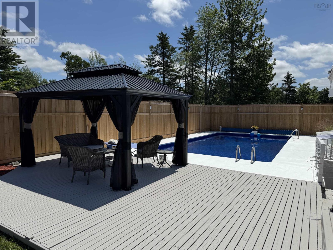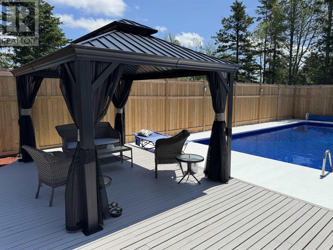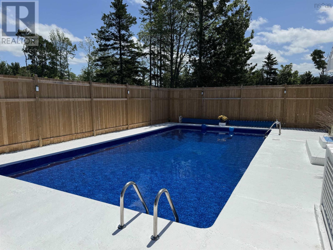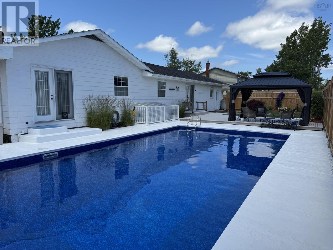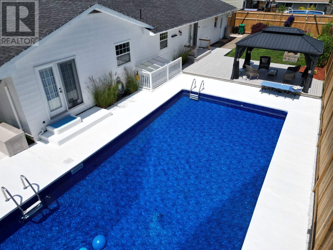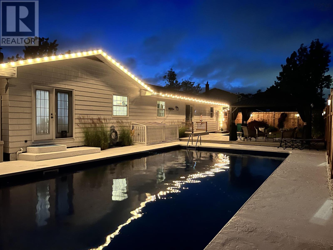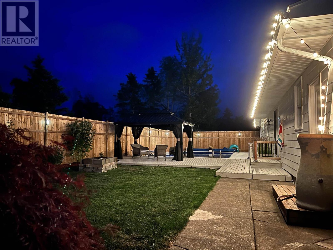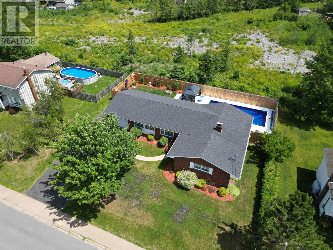95 Poplar Street Stellarton, Nova Scotia B0K 1S0
$485,000
Just coming in to the sought-after Valley Woods subdivision in Stellarton, you'll find this stunning brick bungalow offering the perfect blend of comfort, privacy, and lifestyle. Set on a beautifully landscaped lot with a double paved driveway and an attached garage, this home is ideal for families or anyone looking for space to unwind and entertain. The home features three bedrooms and three full bathrooms, with a well-designed kitchen at the heart of it allcomplete with a propane cooktop on the island. Hardwood floors run throughout the main living areas, including separate living and family rooms, and the primary bedroom boasts its own private ensuite. The basement is partially finished, offering a large rec room, den or office space, a full bath, utility area, and a workshop, with a convenient walkout to the backyard. And what a backyard it isyour own private retreat with an in-ground pool, patio, a gazebo, and a fully fenced yard with 8-foot privacy fencing all around. With recent upgrades including roof shingles, appliances, bathroom renovations, pool liner, heat pumps, and more, this home offers peace of mind and modern comfort in a fantastic location. A must-see! (id:45785)
Property Details
| MLS® Number | 202518121 |
| Property Type | Single Family |
| Community Name | Stellarton |
| Amenities Near By | Park, Playground, Public Transit, Place Of Worship |
| Community Features | School Bus |
| Equipment Type | Propane Tank |
| Pool Type | Inground Pool |
| Rental Equipment Type | Propane Tank |
Building
| Bathroom Total | 3 |
| Bedrooms Above Ground | 3 |
| Bedrooms Total | 3 |
| Appliances | Cooktop - Propane, Oven, Dishwasher, Dryer, Washer, Refrigerator |
| Architectural Style | Bungalow |
| Basement Development | Finished |
| Basement Features | Walk Out |
| Basement Type | Full (finished) |
| Constructed Date | 1980 |
| Construction Style Attachment | Detached |
| Cooling Type | Heat Pump |
| Exterior Finish | Brick, Wood Siding |
| Flooring Type | Carpeted, Ceramic Tile, Hardwood |
| Foundation Type | Poured Concrete |
| Stories Total | 1 |
| Size Interior | 2,461 Ft2 |
| Total Finished Area | 2461 Sqft |
| Type | House |
| Utility Water | Municipal Water |
Parking
| Garage | |
| Attached Garage | |
| Paved Yard |
Land
| Acreage | No |
| Land Amenities | Park, Playground, Public Transit, Place Of Worship |
| Landscape Features | Landscaped |
| Sewer | Municipal Sewage System |
| Size Irregular | 0.2296 |
| Size Total | 0.2296 Ac |
| Size Total Text | 0.2296 Ac |
Rooms
| Level | Type | Length | Width | Dimensions |
|---|---|---|---|---|
| Basement | Recreational, Games Room | 31x11 | ||
| Basement | Storage | 4.5x8 | ||
| Basement | Den | 11.5x14.25 | ||
| Basement | Utility Room | 15.5x12.75 | ||
| Basement | Workshop | 16.75x14 | ||
| Basement | Bath (# Pieces 1-6) | 7.5x7.75 | ||
| Basement | Utility Room | 8x8.5 | ||
| Main Level | Foyer | 5x6.75 | ||
| Main Level | Living Room | 12.5x17.5 | ||
| Main Level | Kitchen | 14x14.75 | ||
| Main Level | Dining Nook | 10.5x10.5 | ||
| Main Level | Family Room | 10.5x14 | ||
| Main Level | Bath (# Pieces 1-6) | 8.75x4.75 | ||
| Main Level | Bedroom | 10.5x10.5 | ||
| Main Level | Primary Bedroom | 11.25x15-jog | ||
| Main Level | Ensuite (# Pieces 2-6) | 7.5x4.25 | ||
| Main Level | Laundry Room | 11.5x7 | ||
| Main Level | Foyer | 5.5x9.75 | ||
| Main Level | Bedroom | 14.5x12.75 |
https://www.realtor.ca/real-estate/28626644/95-poplar-street-stellarton-stellarton
Contact Us
Contact us for more information

Chris Sharpe
(902) 755-1770
www.blinkhornrealestate.com
9 Marie Street, Suite A
New Glasgow, Nova Scotia B2H 5H4

