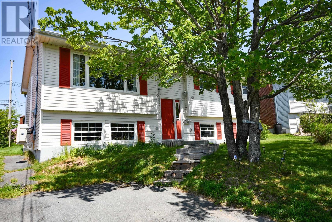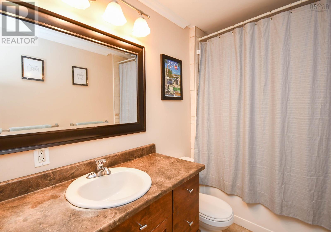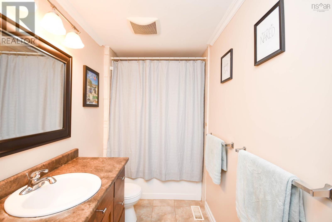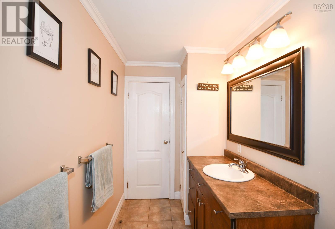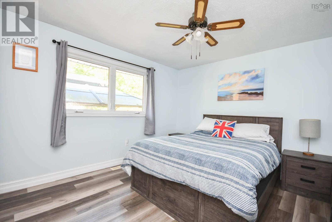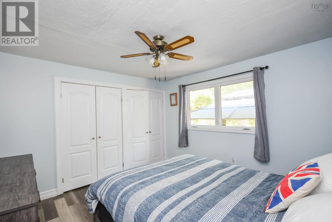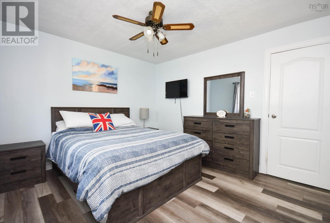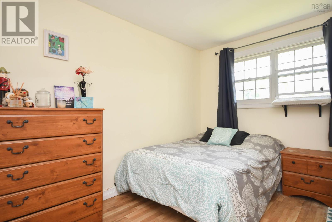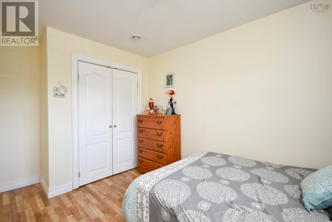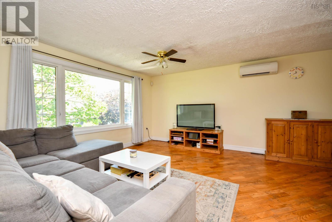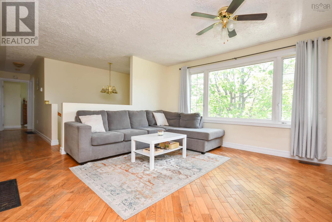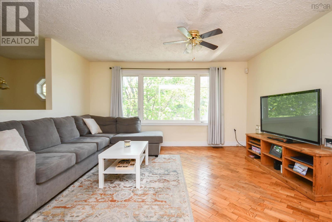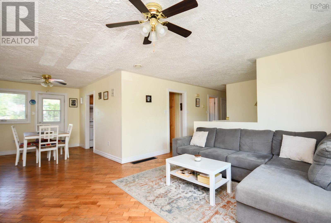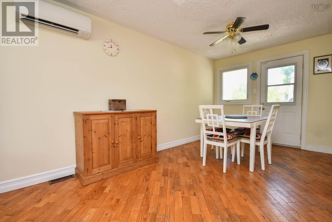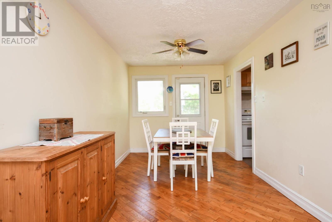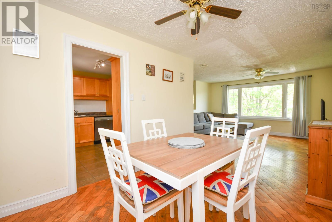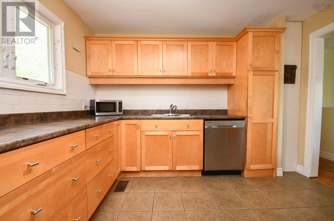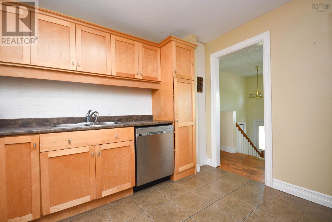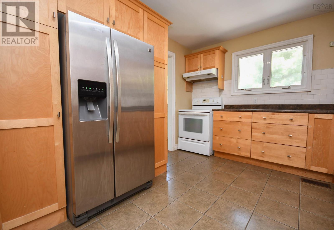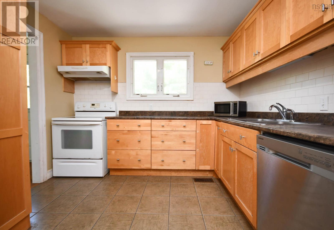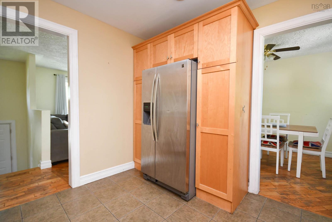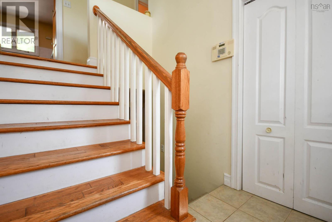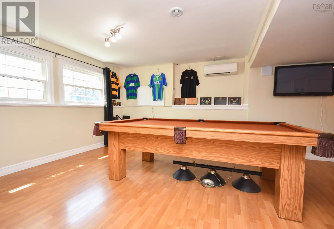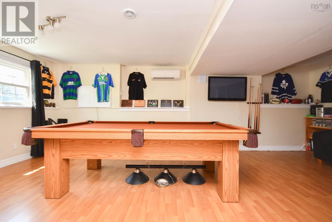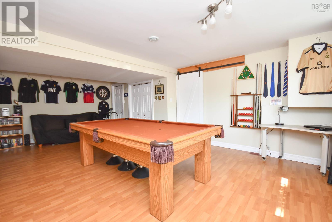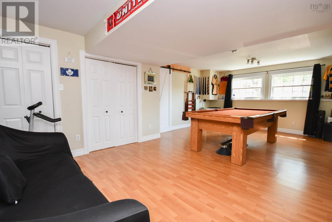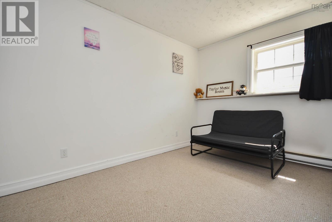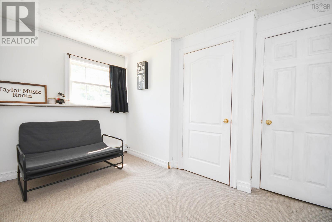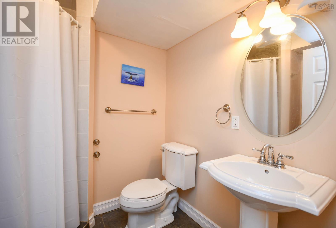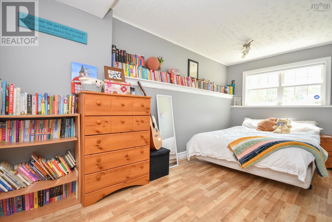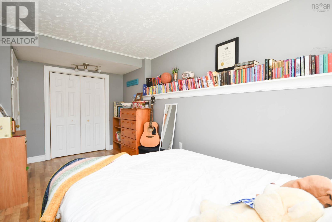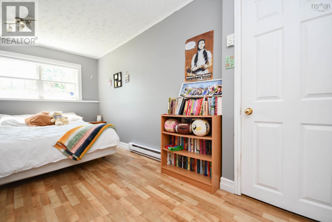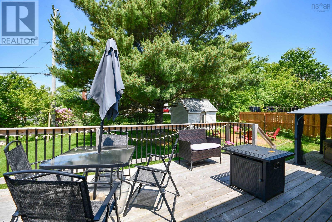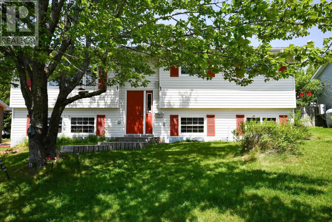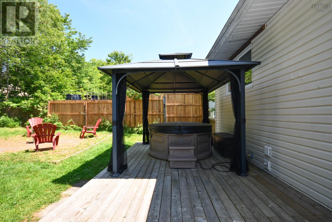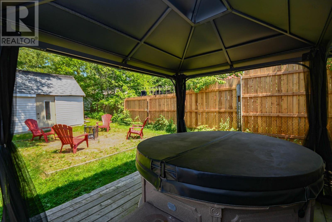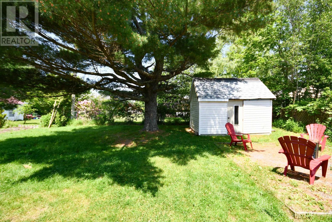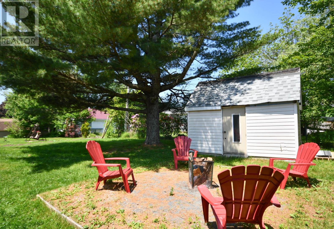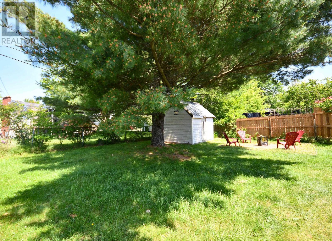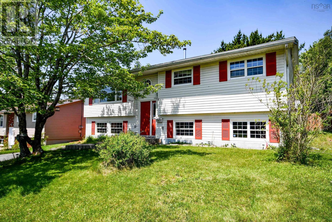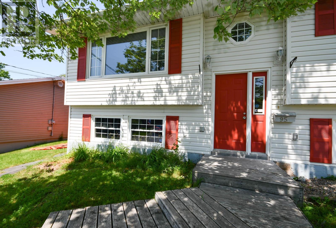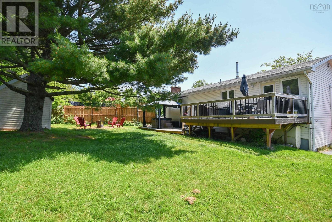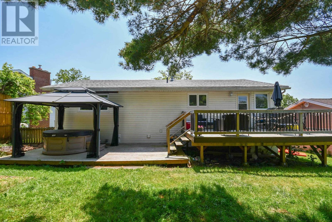95 Quaker Crescent Lower Sackville, Nova Scotia B4C 2Z1
$529,900
Welcome to 95 Quaker Crescent! This is a beautiful 5-bedroom, 2-bath house located in the ever-growing Lower Sackville area, the perfect place to raise a family! Public transportation just down the road, plenty of schools nearby and within walking distance from parks, grocery stores, beaches, lakes and even the Sackville Sports Stadium, among other amenities! Showcasing a finished basement and a beautiful yard , you can relax in the hot tub as you watch the young ones swing on the old tree in the backyard! This house needs nothing except someone to call it home! (id:45785)
Property Details
| MLS® Number | 202515751 |
| Property Type | Single Family |
| Neigbourhood | First Lake |
| Community Name | Lower Sackville |
| Amenities Near By | Park, Playground, Public Transit, Shopping, Place Of Worship |
| Community Features | Recreational Facilities, School Bus |
| Structure | Shed |
Building
| Bathroom Total | 2 |
| Bedrooms Above Ground | 3 |
| Bedrooms Below Ground | 2 |
| Bedrooms Total | 5 |
| Appliances | Cooktop, Oven, Dishwasher, Dryer, Washer, Freezer - Stand Up, Refrigerator, Hot Tub |
| Constructed Date | 1975 |
| Construction Style Attachment | Detached |
| Cooling Type | Heat Pump |
| Exterior Finish | Vinyl |
| Flooring Type | Carpeted, Ceramic Tile, Hardwood, Laminate, Tile, Vinyl Plank |
| Foundation Type | Poured Concrete |
| Stories Total | 1 |
| Size Interior | 2,074 Ft2 |
| Total Finished Area | 2074 Sqft |
| Type | House |
| Utility Water | Municipal Water |
Parking
| Paved Yard |
Land
| Acreage | No |
| Land Amenities | Park, Playground, Public Transit, Shopping, Place Of Worship |
| Sewer | Municipal Sewage System |
| Size Irregular | 0.1377 |
| Size Total | 0.1377 Ac |
| Size Total Text | 0.1377 Ac |
Rooms
| Level | Type | Length | Width | Dimensions |
|---|---|---|---|---|
| Lower Level | Bedroom | 8.2 x 12 | ||
| Lower Level | Bedroom | 15.5 x 18.5 | ||
| Lower Level | Recreational, Games Room | 25.6 x 14 | ||
| Lower Level | Bath (# Pieces 1-6) | 6 x 6 | ||
| Lower Level | Laundry Room | 7.10 x 6.7 | ||
| Lower Level | Storage | 7.2 x 5.5 | ||
| Main Level | Living Room | 14.8 x 13.2 | ||
| Main Level | Dining Room | 11.8 x 18.9 | ||
| Main Level | Kitchen | 11.4 x 10.3 | ||
| Main Level | Primary Bedroom | 12 x 11.6 | ||
| Main Level | Bedroom | 11 x 18.8 | ||
| Main Level | Bedroom | 9.7 x 17.8 | ||
| Main Level | Bath (# Pieces 1-6) | 11.5 x 5.2 |
https://www.realtor.ca/real-estate/28520649/95-quaker-crescent-lower-sackville-lower-sackville
Contact Us
Contact us for more information

Johnathan Lepage-Billard
https://johnathan.exitrealtypros.ca/
https://www.facebook.com/Johnathanrealty/
445 Sackville Dr., Suite 202
Lower Sackville, Nova Scotia B4C 2S1

