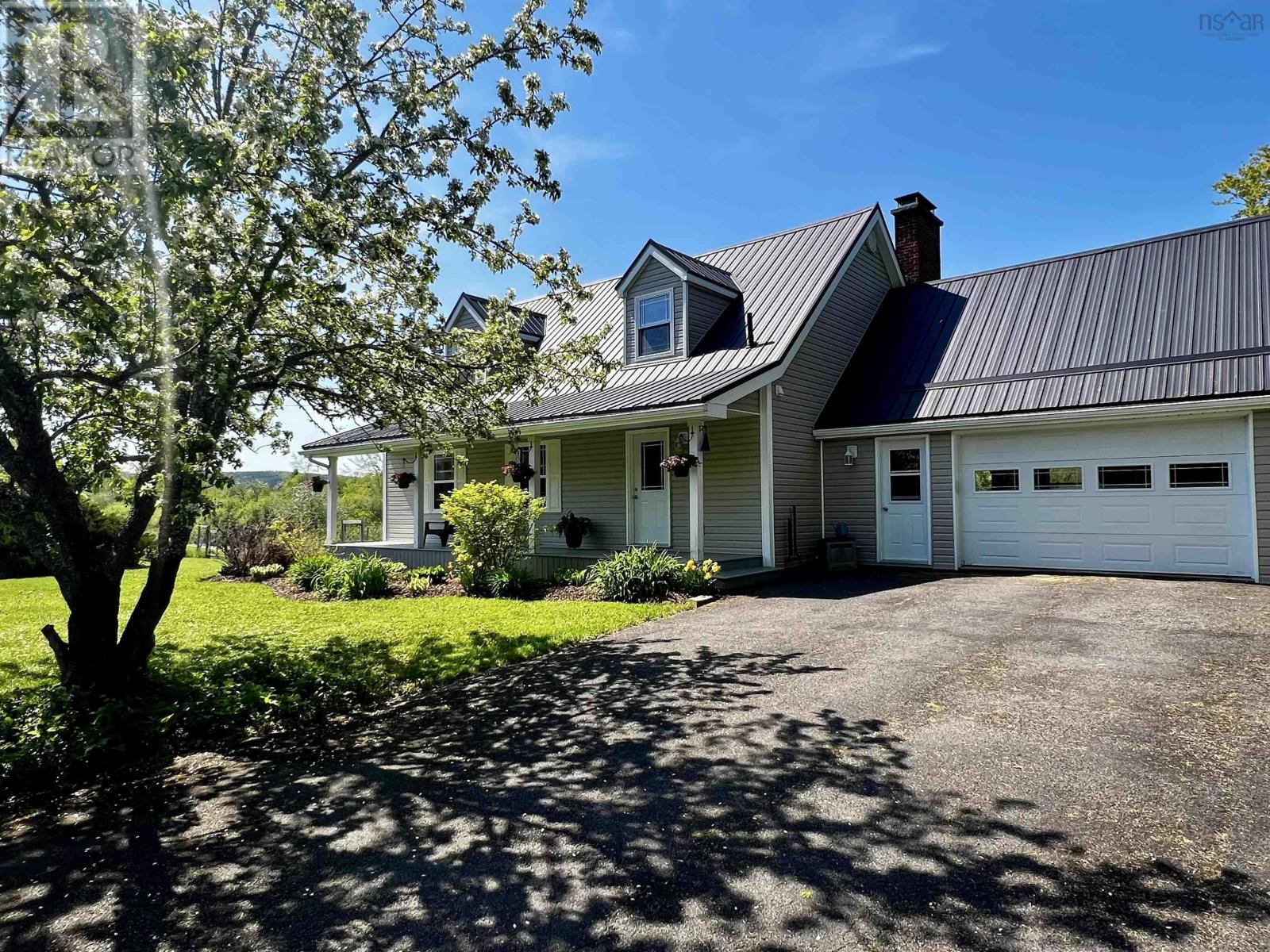951 East River East Side Road Glencoe, Nova Scotia B0K 1B0
$695,000
Welcome to 951 East River East Side Road, Glencoe, a beautifully maintained Cape Cod-style home nestled in the peaceful East River Valley. Situated on a private 33-acre river front estate, this property is a dream for outdoor enthusiasts, featuring vibrant flower and vegetable gardens, open fields, and a beautiful landscaped lawn. Step into the inviting foyer, which includes a convenient 2-piece bath and access to the attached 1.5 car garage. Off the foyer, youll find a spacious living room with a pellet stove and views of the front veranda and yard. Down the hall from foyer lies the heart of the home: a bright family room warmed by a wood stove, open modern kitchen with cherry wood cabinets and island with seating, and a newly added sunroom and breakfast nook that bathe in natural light from the south-facing exposure. Patio doors from the sunroom lead to a generous back deck, perfect for enjoying quiet mornings or evening gatherings. Adjacent to the kitchen is the dining room that flows seamlessly into the front living room. Upstairs, youll find a full 4-piece bath and three spacious bedrooms. The primary suite includes a private loft with skylightsideal for a home office, studio, or hobby space. Each bedroom offering closets and ample storage space. The full basement houses the laundry area, a workshop, and utility room. This home has been completely remodelled and lovingly cared for, with numerous recent upgrades including: metal roof, All newer windows, doors, and siding, Remodelled kitchen and bathrooms, flooring throughout, 5 ductless heat pump heads, 27 solar panels which generate almost 100% of the current homeowner's annual energy needs, Electrical and plumbing, Double wired detached garage and so much more! The fully fenced backyard creates a safe haven for children and pets. While the entire property caters to gardeners, hobby farmers, and anyone who appreciates the great outdoors. Dont miss out on this rare opportunity! (id:45785)
Property Details
| MLS® Number | 202513022 |
| Property Type | Single Family |
| Community Name | Glencoe |
| Amenities Near By | Place Of Worship |
| Community Features | Recreational Facilities, School Bus |
| Structure | Shed |
| Water Front Type | Waterfront On River |
Building
| Bathroom Total | 2 |
| Bedrooms Above Ground | 3 |
| Bedrooms Total | 3 |
| Appliances | Range - Electric, Dishwasher, Dryer - Electric, Washer, Freezer - Chest, Microwave, Refrigerator |
| Architectural Style | Cape Cod |
| Basement Development | Unfinished |
| Basement Type | Full (unfinished) |
| Construction Style Attachment | Detached |
| Cooling Type | Heat Pump |
| Exterior Finish | Vinyl |
| Flooring Type | Carpeted, Ceramic Tile, Hardwood, Other |
| Foundation Type | Poured Concrete |
| Half Bath Total | 1 |
| Stories Total | 2 |
| Size Interior | 2,173 Ft2 |
| Total Finished Area | 2173 Sqft |
| Type | House |
| Utility Water | Dug Well |
Parking
| Garage | |
| Attached Garage | |
| Detached Garage | |
| Gravel | |
| Paved Yard |
Land
| Acreage | Yes |
| Land Amenities | Place Of Worship |
| Landscape Features | Landscaped |
| Sewer | Septic System |
| Size Irregular | 33.5 |
| Size Total | 33.5 Ac |
| Size Total Text | 33.5 Ac |
Rooms
| Level | Type | Length | Width | Dimensions |
|---|---|---|---|---|
| Second Level | Bedroom | 11x17.5 | ||
| Second Level | Bedroom | 11x21 | ||
| Second Level | Bedroom | 10x12 | ||
| Second Level | Den | 11.5x21 | ||
| Second Level | Bath (# Pieces 1-6) | 4 Pc | ||
| Main Level | Foyer | 40x11 | ||
| Main Level | Bath (# Pieces 1-6) | 2 Pc | ||
| Main Level | Family Room | 14x20 | ||
| Main Level | Kitchen | 12.5x12.5 | ||
| Main Level | Dining Nook | 12x8 | ||
| Main Level | Dining Room | 10.5x12.5 | ||
| Main Level | Living Room | 11x16 | ||
| Main Level | Other | Front Veranda 5.6x35.6 | ||
| Main Level | Other | Back Deck 12x33.9 |
https://www.realtor.ca/real-estate/28398704/951-east-river-east-side-road-glencoe-glencoe
Contact Us
Contact us for more information

Roger L Sanford
(902) 455-6738
(902) 396-7066
152 Foord Street, Unit E
Stellarton, Nova Scotia B0K 1S0

Elizabeth (Liz) Macfarlane
152 Foord Street, Unit E
Stellarton, Nova Scotia B0K 1S0




















































