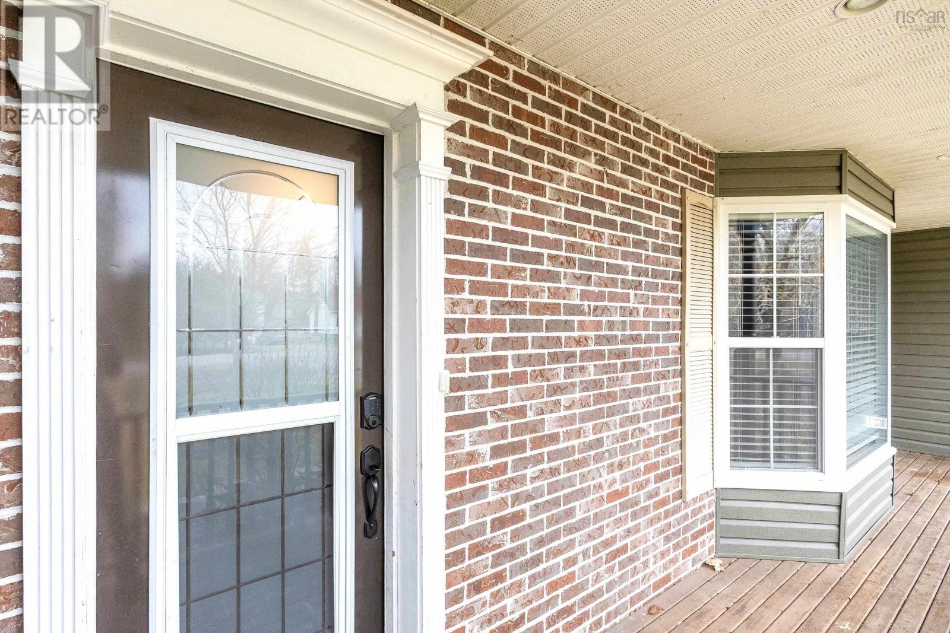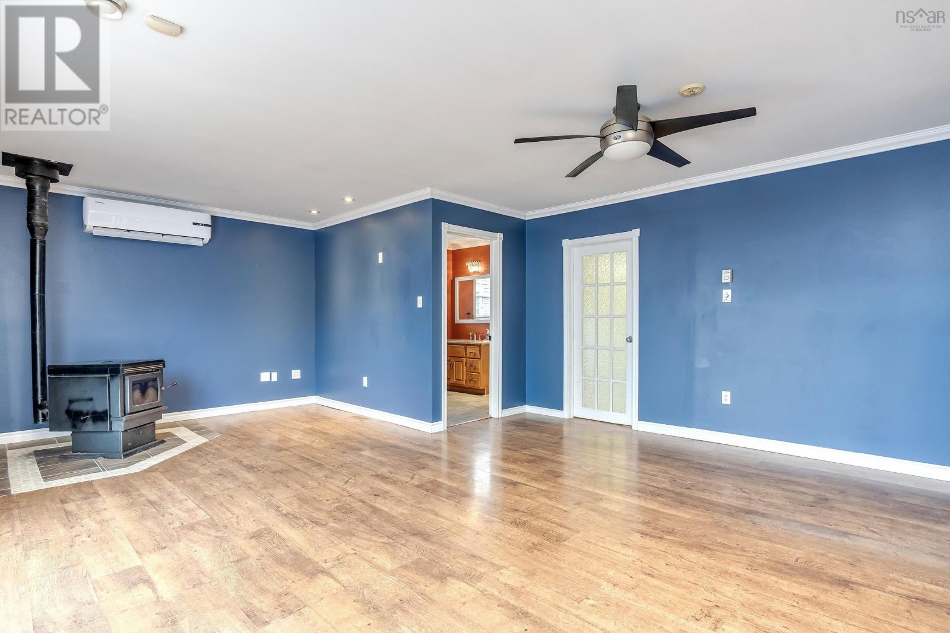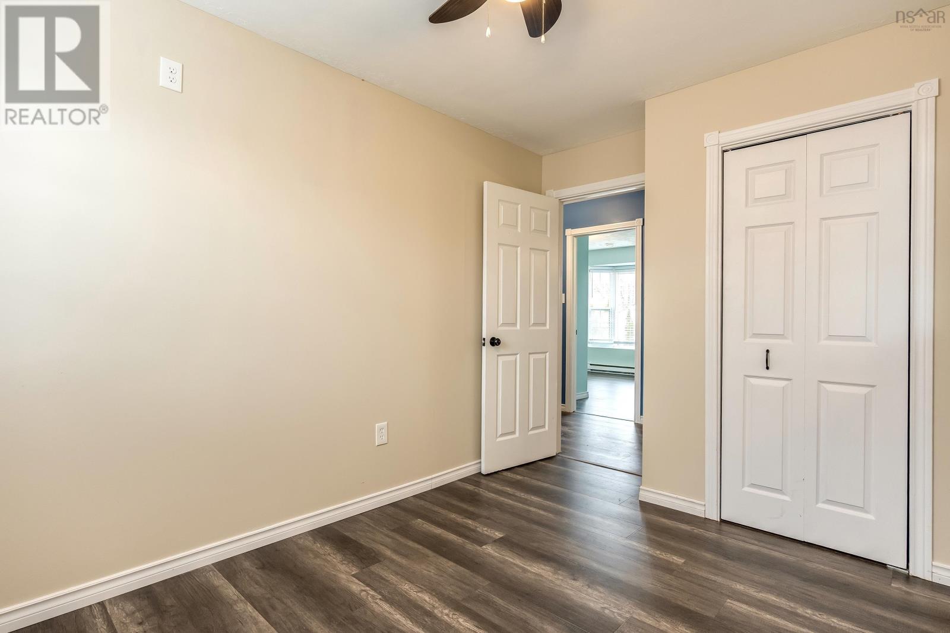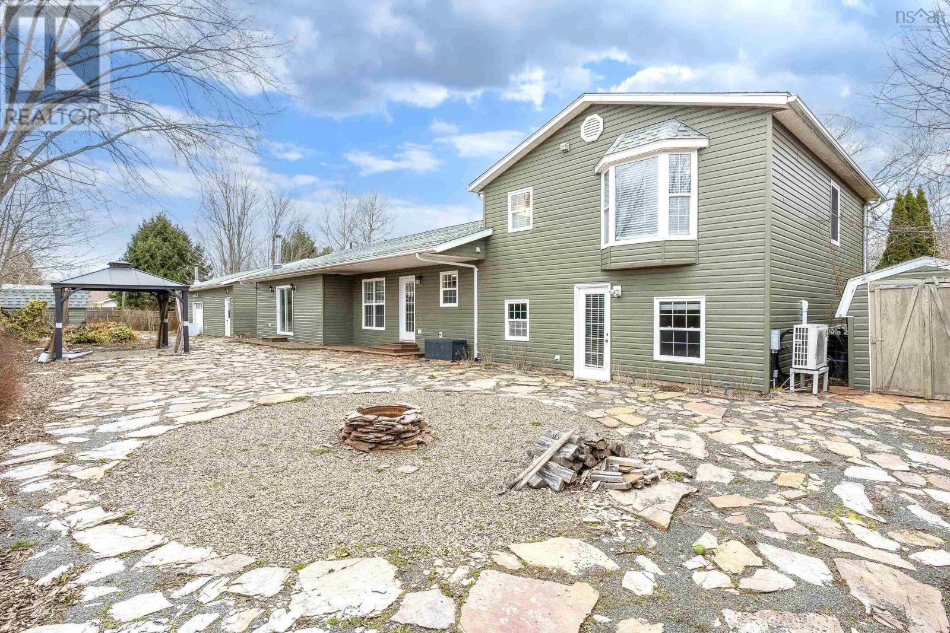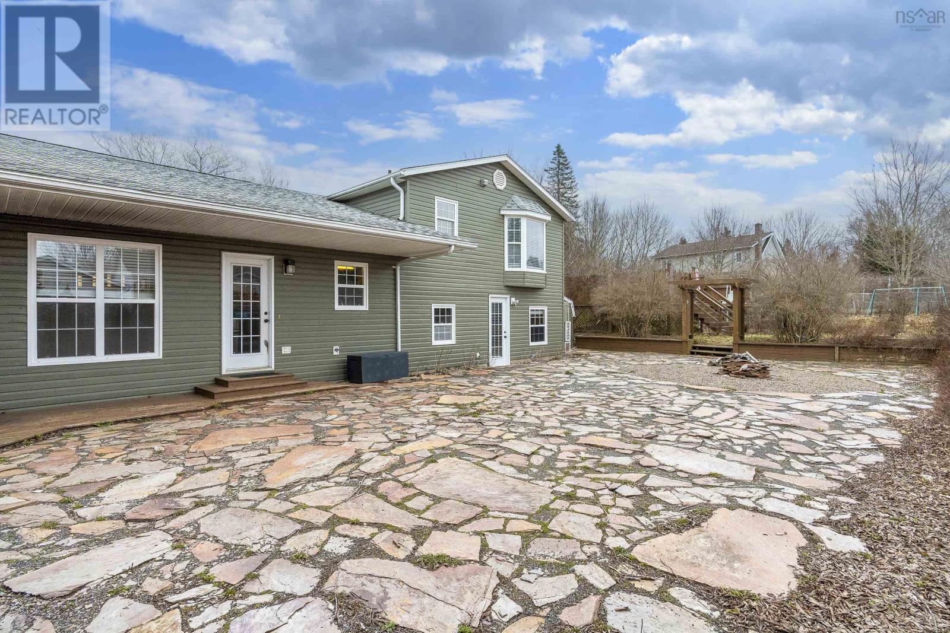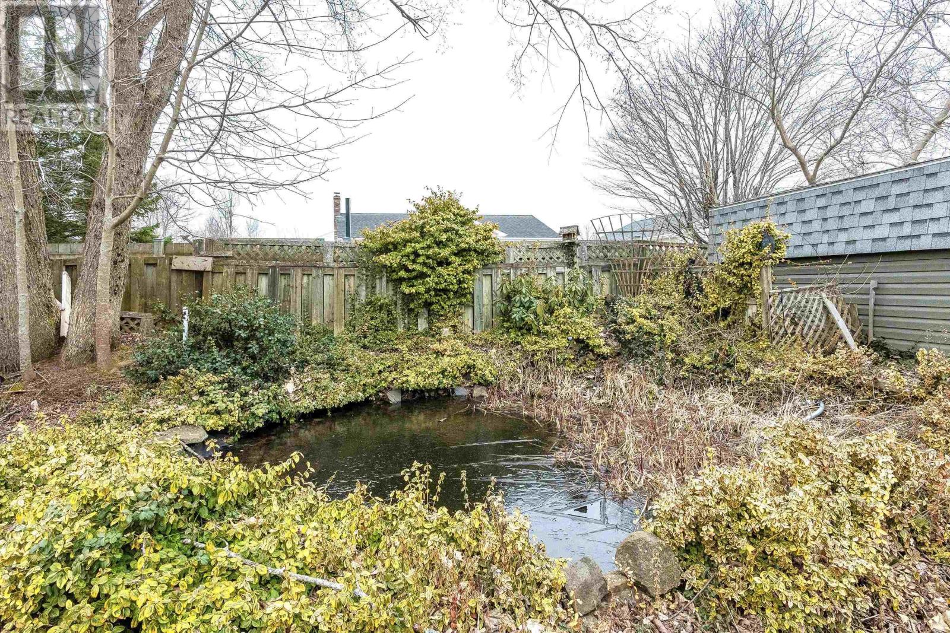957 Parkside Drive Centreville, Nova Scotia B0P 1J0
$564,900
This charming property sits on a generous double lot, offering ample space for your entire family to grow and thrive. Boasting 4 bedrooms plus an additional rec room or potential 5th bedroom, this home is designed with versatility in mind. A large room is already framed and ready to be finished?perfect for an in-law suite, studio, or additional living space to suit your needs. Enjoy cozy evenings with a pellet stove, and stay comfortable year-round with heat pumps throughout the home. With 3 full washrooms, everyone will have the space and privacy they need. The double driveway and triple car detached garage provide plenty of room for parking and storage, while the serene pond adds a peaceful touch to the property. This is a rare find with endless possibilities?don't miss your chance to make this home your own! (id:45785)
Open House
This property has open houses!
1:00 pm
Ends at:3:00 pm
Property Details
| MLS® Number | 202507736 |
| Property Type | Single Family |
| Community Name | Centreville |
| Features | Gazebo |
Building
| Bathroom Total | 3 |
| Bedrooms Above Ground | 4 |
| Bedrooms Below Ground | 1 |
| Bedrooms Total | 5 |
| Age | 36 Years |
| Appliances | Stove, Dryer, Washer, Microwave, Refrigerator, Central Vacuum |
| Basement Features | Walk Out |
| Basement Type | Partial |
| Construction Style Attachment | Detached |
| Cooling Type | Heat Pump |
| Exterior Finish | Brick, Vinyl |
| Flooring Type | Ceramic Tile, Linoleum, Vinyl |
| Foundation Type | Poured Concrete |
| Stories Total | 2 |
| Size Interior | 3,213 Ft2 |
| Total Finished Area | 3213 Sqft |
| Type | House |
| Utility Water | Drilled Well |
Parking
| Garage | |
| Detached Garage | |
| Gravel |
Land
| Acreage | No |
| Landscape Features | Landscaped |
| Sewer | Municipal Sewage System |
| Size Irregular | 0.7399 |
| Size Total | 0.7399 Ac |
| Size Total Text | 0.7399 Ac |
Rooms
| Level | Type | Length | Width | Dimensions |
|---|---|---|---|---|
| Second Level | Bath (# Pieces 1-6) | 9.8 x 7.8 | ||
| Second Level | Primary Bedroom | 12. x 12.3 | ||
| Second Level | Bedroom | 12. x 8.8 | ||
| Second Level | Bedroom | 9.1 x 8.8(office) | ||
| Second Level | Bedroom | 12. x 13.4 | ||
| Basement | Recreational, Games Room | 20.1 x 11.11 | ||
| Basement | Bath (# Pieces 1-6) | 8.11 x 8.11 | ||
| Basement | Laundry Room | 9.2 x 7.11 | ||
| Basement | Utility Room | 15.5 x 7.11 | ||
| Main Level | Family Room | 16.1 x 23.5 | ||
| Main Level | Foyer | 10. x 6.9 | ||
| Main Level | Kitchen | 11.7 x 24 | ||
| Main Level | Bath (# Pieces 1-6) | 8. x 7.9 | ||
| Main Level | Living Room | 17.5 x 16.9 | ||
| Main Level | Other | 20.3 x 22.7 |
https://www.realtor.ca/real-estate/28163123/957-parkside-drive-centreville-centreville
Contact Us
Contact us for more information

Elysha Juhlke
775 Central Avenue
Greenwood, Nova Scotia B0P 1R0



