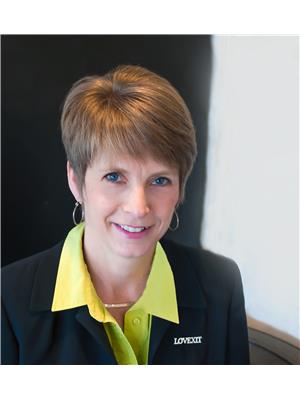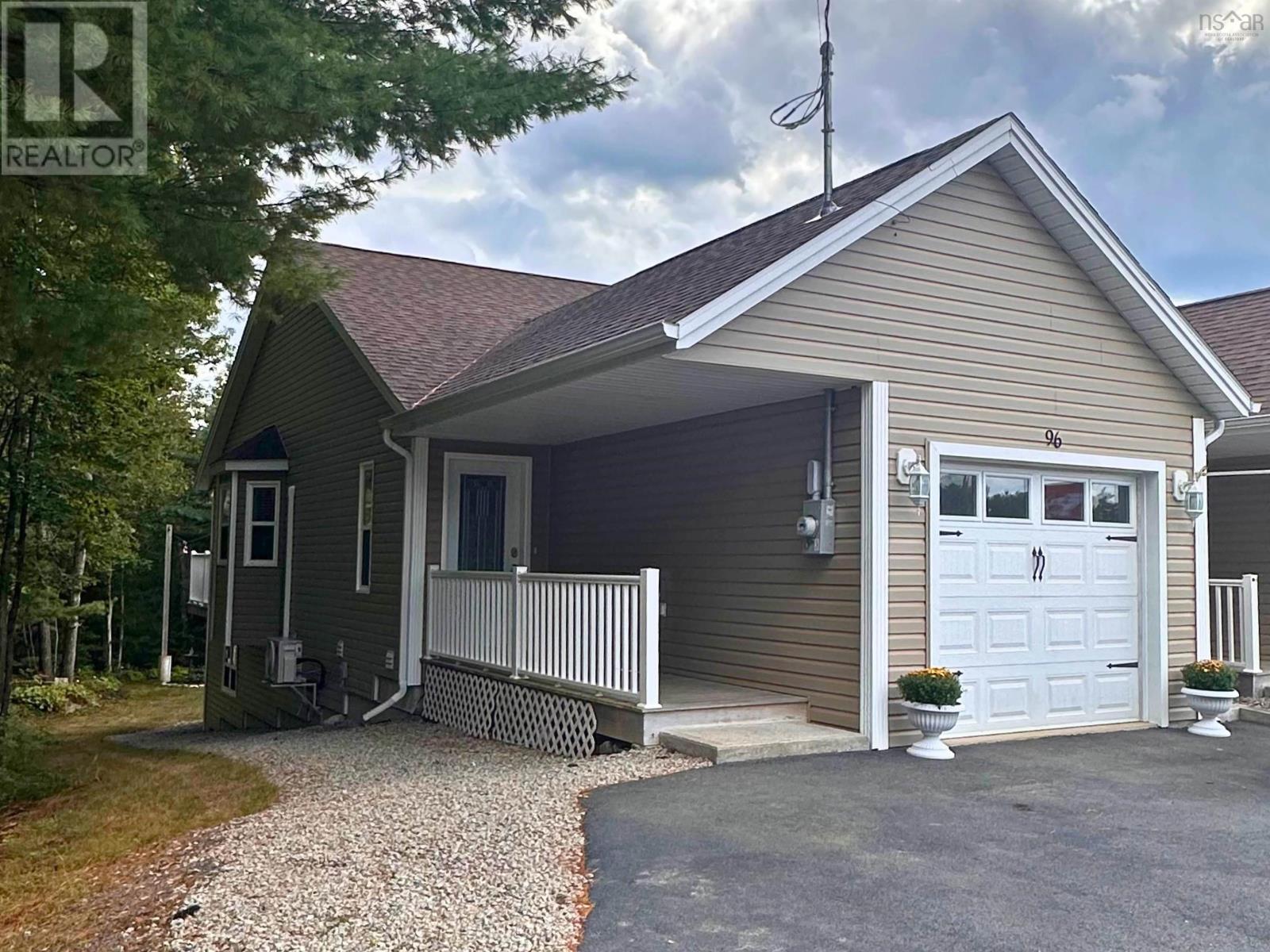96 Etna Street Bridgewater, Nova Scotia B4V 8Z4
$379,900
Tucked at the end of the street, this home offers the perfect blend of privacy & convenience, surrounded by forest while being in the heart of town. Step outside to enjoy walking trails, a short stroll to HB Studios, Glen Allan Park, & the dog park. With the hospital just down the street, everything you need is right at your fingertips. Inside the home boasts 3 bedrooms, 2.5 baths, a family room, space for crafting & the entire home is efficient to heat with a heat pump, & savings with time-of-use billing. The outdoor space is just as impressive, with low-maintenance composite decking, a pergola with a sunshade. The backyard is partially fenced for privacy & beautiful gardens, creating a peaceful retreat. Whether youre relaxing at home, exploring nearby trails, or enjoying the community, this home provides the best of both worlds. (id:45785)
Property Details
| MLS® Number | 202521934 |
| Property Type | Single Family |
| Community Name | Bridgewater |
| Amenities Near By | Park, Playground, Public Transit, Shopping, Place Of Worship |
| Community Features | Recreational Facilities |
| Features | Sloping, Level |
Building
| Bathroom Total | 3 |
| Bedrooms Above Ground | 2 |
| Bedrooms Below Ground | 1 |
| Bedrooms Total | 3 |
| Appliances | Stove, Dishwasher, Microwave Range Hood Combo, Refrigerator |
| Constructed Date | 2013 |
| Cooling Type | Heat Pump |
| Exterior Finish | Vinyl |
| Flooring Type | Carpeted, Ceramic Tile, Laminate |
| Foundation Type | Poured Concrete |
| Half Bath Total | 1 |
| Stories Total | 1 |
| Size Interior | 1,647 Ft2 |
| Total Finished Area | 1647 Sqft |
| Type | Row / Townhouse |
| Utility Water | Municipal Water |
Parking
| Garage | |
| Attached Garage | |
| Paved Yard |
Land
| Acreage | No |
| Land Amenities | Park, Playground, Public Transit, Shopping, Place Of Worship |
| Landscape Features | Landscaped |
| Sewer | Municipal Sewage System |
| Size Irregular | 0.083 |
| Size Total | 0.083 Ac |
| Size Total Text | 0.083 Ac |
Rooms
| Level | Type | Length | Width | Dimensions |
|---|---|---|---|---|
| Basement | Family Room | 22.4 x 10 + 4.6 x 7.8 | ||
| Basement | Bedroom | 11.8 x 10.5 + 2.4 x 4 | ||
| Basement | Bath (# Pieces 1-6) | 6.3 x 7.7 | ||
| Basement | Other | 9 x 6.6 craft room | ||
| Basement | Laundry Room | 6.1 x 10.5 | ||
| Basement | Utility Room | 9.3 x 10.7 | ||
| Basement | Storage | 6.6 x 3 + 6.8 x 2 + 6.8 x 3 | ||
| Main Level | Foyer | 8.9 x 3.5 + 3.2 x 3.9 | ||
| Main Level | Living Room | 10.8 x 14.8 + 7.3 x 6 & din rm | ||
| Main Level | Kitchen | 11.5 x 8.10 | ||
| Main Level | Primary Bedroom | 10 x 13.4 | ||
| Main Level | Ensuite (# Pieces 2-6) | 5 x 8.4 | ||
| Main Level | Bedroom | 12 x 10.8 + 4.6 x 7.8 | ||
| Main Level | Bath (# Pieces 1-6) | 4.11 x 7 |
https://www.realtor.ca/real-estate/28790803/96-etna-street-bridgewater-bridgewater
Contact Us
Contact us for more information

Patricia Macleod
2working4u.com/
271 North Street
Bridgewater, Nova Scotia B4V 2V7



































