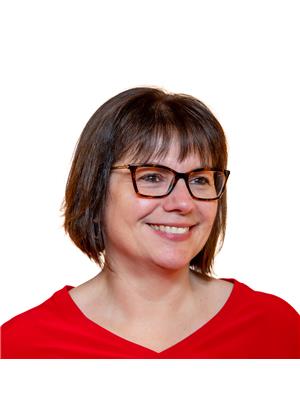96 Highway 224 Gays River, Nova Scotia B0N 2H0
$439,900
Welcome to your dream home in the heart of the countryside. This beautifully designed, one-year-old residence combines the tranquility of rural living with the sophistication of modern design. Situated on a spacious 1.3-acre lot, this property offers both privacy and room to grow. Step inside and youll find an inviting open-concept layout, perfect for family living and entertaining. The modern kitchen flows seamlessly into the dining and living areas, creating a bright and welcoming atmosphere filled with natural light. With 3 bedrooms and 2 full bathrooms, theres room for everyone. The primary suite features a spa-inspired ensuite with a sleek glass shower, giving you a perfect retreat at the end of the day. Whether youre enjoying a quiet morning coffee on the porch or hosting gatherings with friends, this home offers the perfect balance of comfort and style. Enjoy the photos, virtual tour and drone video, then call your agent and book an appointment to view. WELCOME HOME (id:45785)
Property Details
| MLS® Number | 202522619 |
| Property Type | Single Family |
| Community Name | Gays River |
| Community Features | School Bus |
| Features | Treed |
Building
| Bathroom Total | 2 |
| Bedrooms Above Ground | 3 |
| Bedrooms Total | 3 |
| Appliances | Stove, Dishwasher, Dryer, Washer, Microwave Range Hood Combo, Refrigerator |
| Architectural Style | Bungalow |
| Basement Type | None |
| Constructed Date | 2024 |
| Construction Style Attachment | Detached |
| Cooling Type | Heat Pump |
| Exterior Finish | Vinyl |
| Flooring Type | Laminate |
| Stories Total | 1 |
| Size Interior | 1,280 Ft2 |
| Total Finished Area | 1280 Sqft |
| Type | House |
| Utility Water | Dug Well, Well |
Parking
| Gravel | |
| Parking Space(s) |
Land
| Acreage | Yes |
| Landscape Features | Landscaped |
| Sewer | Septic System |
| Size Irregular | 1.33 |
| Size Total | 1.33 Ac |
| Size Total Text | 1.33 Ac |
Rooms
| Level | Type | Length | Width | Dimensions |
|---|---|---|---|---|
| Main Level | Kitchen | 11 x 16 | ||
| Main Level | Living Room | 18 x 16 | ||
| Main Level | Mud Room | 14 x 9 | ||
| Main Level | Laundry Room | In Mudroom | ||
| Main Level | Bath (# Pieces 1-6) | 9 x 5 | ||
| Main Level | Primary Bedroom | 14 x 11 | ||
| Main Level | Ensuite (# Pieces 2-6) | 5 x 8 | ||
| Main Level | Utility Room | 5 x 3 | ||
| Main Level | Bedroom | 10 x 11 | ||
| Main Level | Bedroom | 10 x 10 |
https://www.realtor.ca/real-estate/28827753/96-highway-224-gays-river-gays-river
Contact Us
Contact us for more information

Jennifer Wallis
(902) 883-2768
www.jwallis.ca/
The Collingwood, 291 Hwy #2
Enfield, Nova Scotia B2T 1C9






















