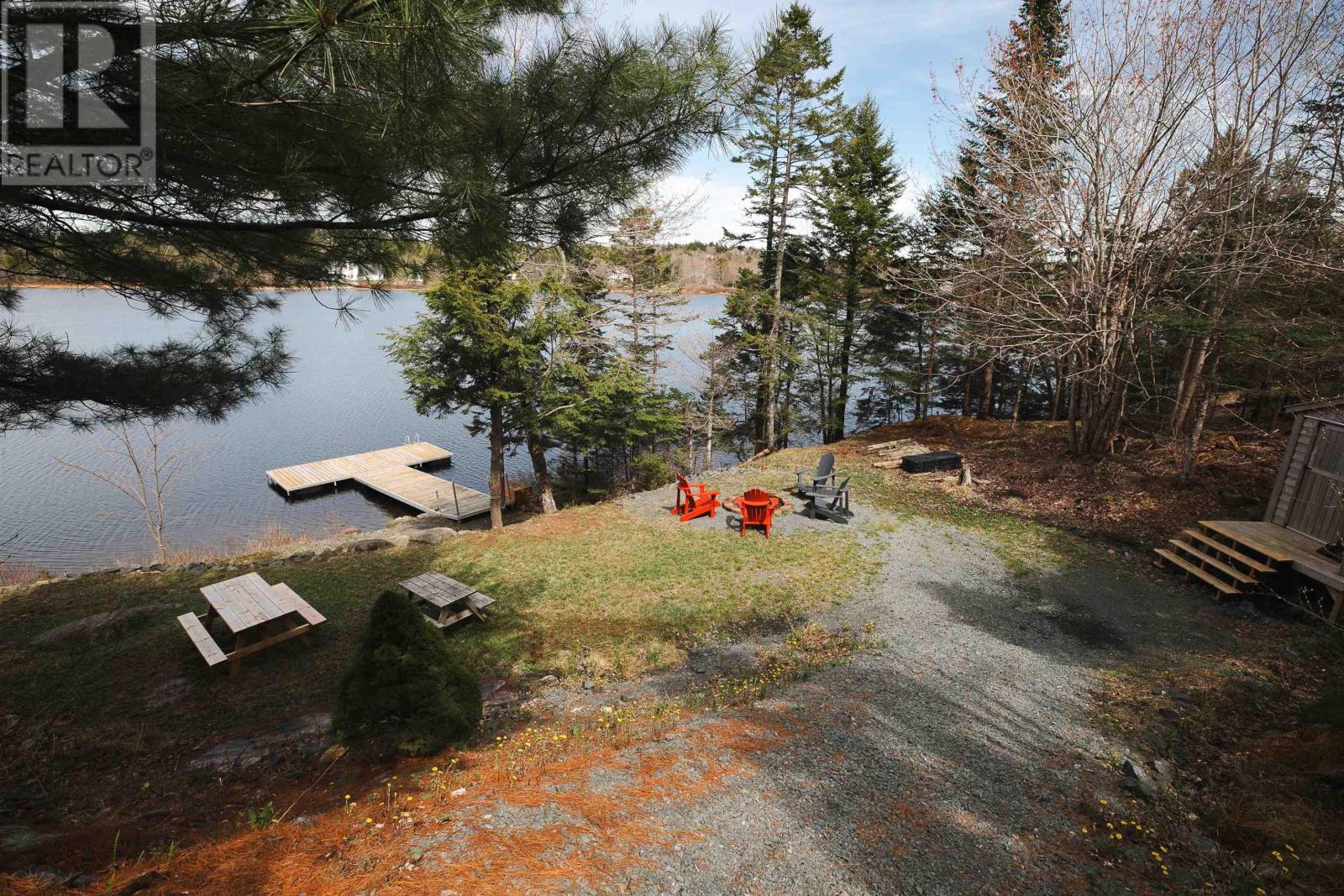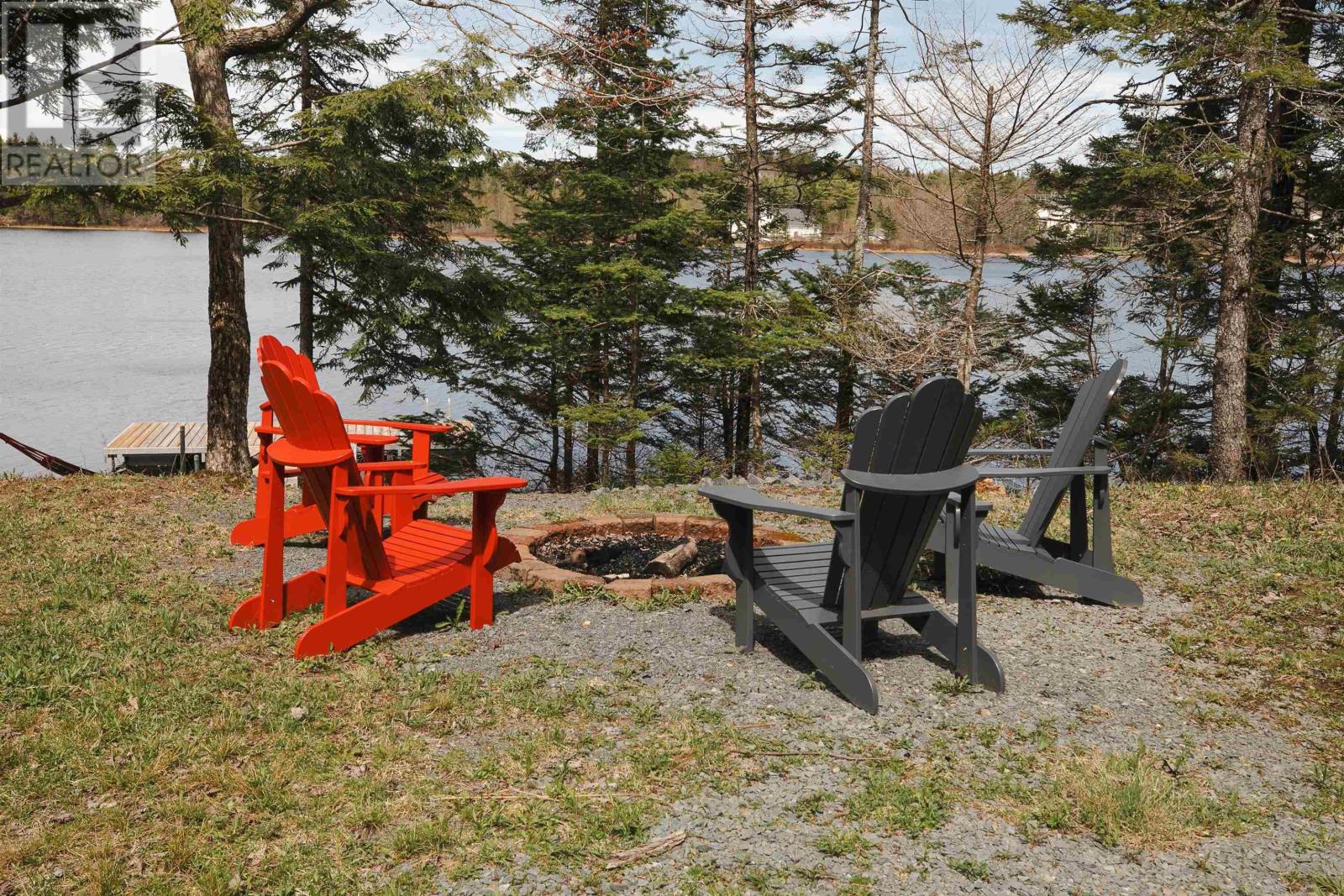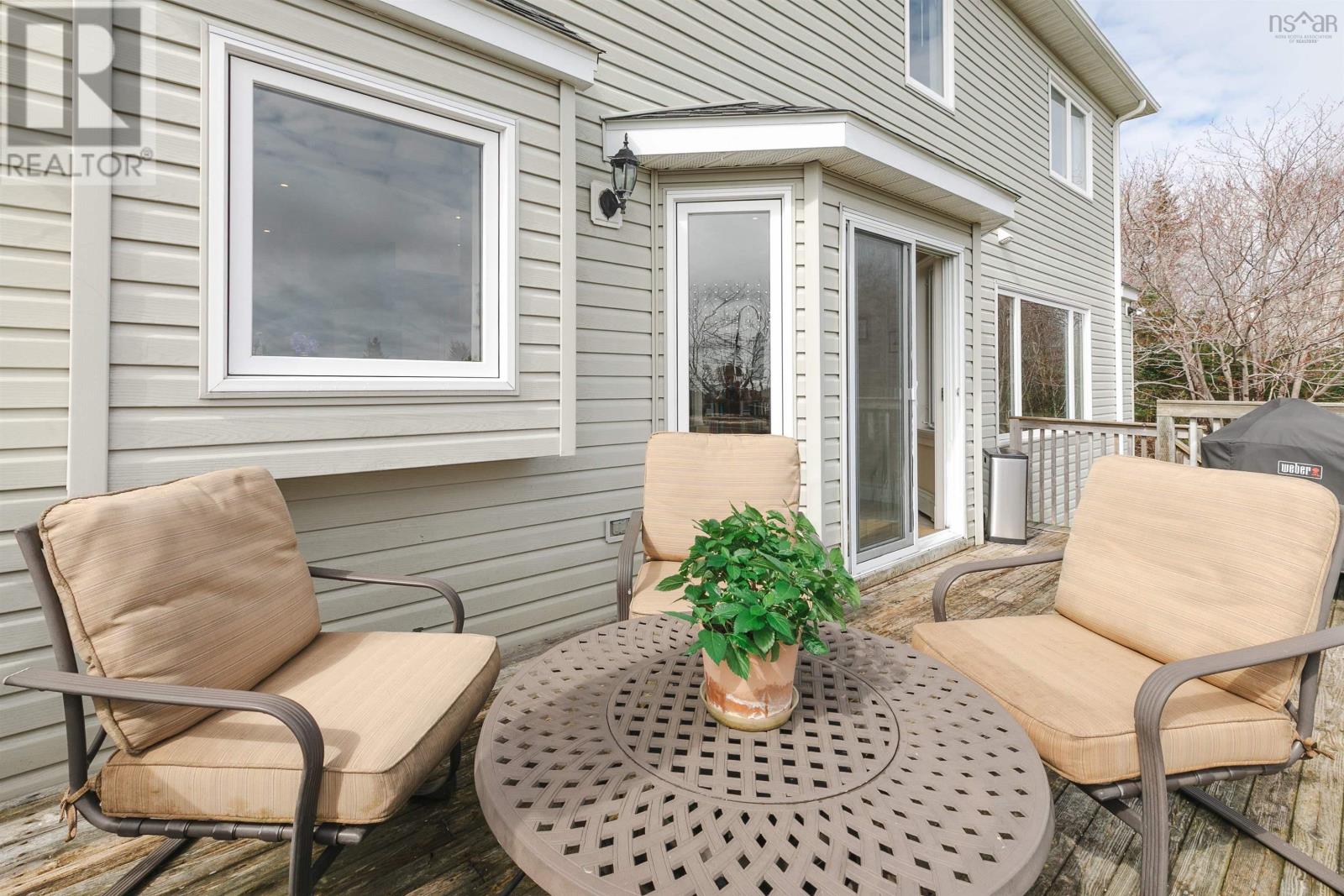96 Matthew Drive Hammonds Plains, Nova Scotia B4B 1T8
$990,000
Welcome to your lakeside haven, a stunning 5-bedroom home that offers tranquil waterfront living. Step inside and be greeted by abundant natural light that fills every corner, highlighting the spacious formal living room and a charming eat-in kitchen. The heart of the home is the great room, featuring a cozy fireplace perfect for relaxing evenings. The lower level is thoughtfully designed for extended stay guests, providing a comfortable private suite with its own bathroom. You'll also find a large recreation room and a versatile gym/movie tech room, offering endless possibilities for leisure and entertainment. The walkout basement leads to the expansive outdoor space, complete with a unique chicken coop. Wander down the serene path leading to the lake, where a delightful picnic area awaits, along with a relaxing sauna and a full dock. Enjoy endless summer days swimming and boating, and when winter arrives, the lake transforms into a natural ice rink for skating. This exceptional property truly offers a home and cottage experience all in one. (id:45785)
Property Details
| MLS® Number | 202510688 |
| Property Type | Single Family |
| Neigbourhood | Kingswood |
| Community Name | Hammonds Plains |
| Amenities Near By | Park, Playground, Public Transit, Beach |
| Community Features | Recreational Facilities |
| Features | Treed, Sloping |
| Water Front Type | Waterfront On Lake |
Building
| Bathroom Total | 4 |
| Bedrooms Above Ground | 4 |
| Bedrooms Below Ground | 1 |
| Bedrooms Total | 5 |
| Age | 25 Years |
| Appliances | Stove, Dishwasher, Dryer, Washer, Refrigerator |
| Construction Style Attachment | Detached |
| Exterior Finish | Brick, Vinyl |
| Fireplace Present | Yes |
| Flooring Type | Carpeted, Hardwood |
| Foundation Type | Poured Concrete |
| Half Bath Total | 1 |
| Stories Total | 2 |
| Size Interior | 3,568 Ft2 |
| Total Finished Area | 3568 Sqft |
| Type | House |
| Utility Water | Municipal Water |
Parking
| Garage | |
| Attached Garage |
Land
| Acreage | Yes |
| Land Amenities | Park, Playground, Public Transit, Beach |
| Landscape Features | Landscaped |
| Sewer | Septic System |
| Size Irregular | 1.6201 |
| Size Total | 1.6201 Ac |
| Size Total Text | 1.6201 Ac |
Rooms
| Level | Type | Length | Width | Dimensions |
|---|---|---|---|---|
| Second Level | Primary Bedroom | 15.7x12.2 | ||
| Second Level | Bedroom | 13.8x11.11 | ||
| Second Level | Bedroom | 13.2x10.5 | ||
| Second Level | Bedroom | 10.7x15.5 | ||
| Second Level | Ensuite (# Pieces 2-6) | 8.7x15.11 | ||
| Second Level | Bath (# Pieces 1-6) | 10.7x7.9 | ||
| Lower Level | Bedroom | 10.8x18.3 | ||
| Lower Level | Games Room | 16.5x12.6 | ||
| Lower Level | Recreational, Games Room | 12.9x19.3 | ||
| Lower Level | Utility Room | 9.11x11.7 | ||
| Lower Level | Bath (# Pieces 1-6) | 10.8x4.10 | ||
| Main Level | Dining Room | 11.2x14.1 | ||
| Main Level | Great Room | 14.11x19.2 | ||
| Main Level | Kitchen | 12.9x10.1 | ||
| Main Level | Living Room | 15.2x12 | ||
| Main Level | Laundry / Bath | 5.7x5.10 | ||
| Main Level | Bath (# Pieces 1-6) | 5x6.7 | ||
| Main Level | Eat In Kitchen | 14.9x9.10 |
https://www.realtor.ca/real-estate/28298654/96-matthew-drive-hammonds-plains-hammonds-plains
Contact Us
Contact us for more information

Dawn Dauphinee
(902) 442-9490
https://www.domusrealty.ca/
5880 Spring Garden Road,suite 100
Halifax, Nova Scotia B3H 1Y1
















































