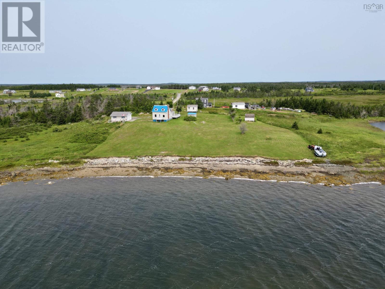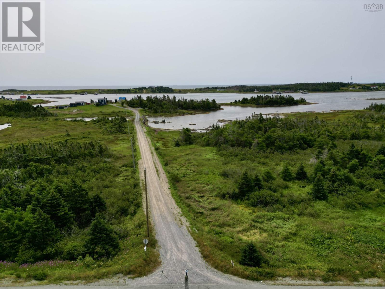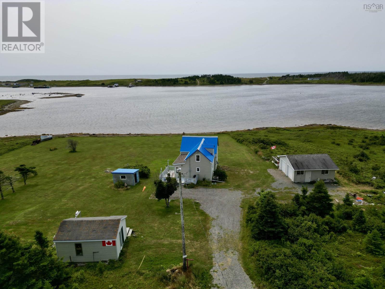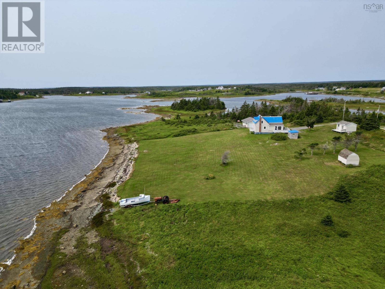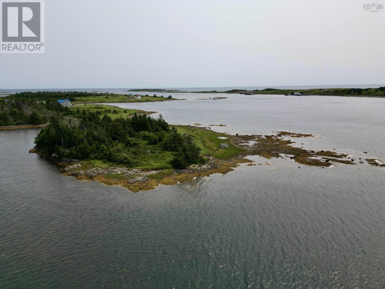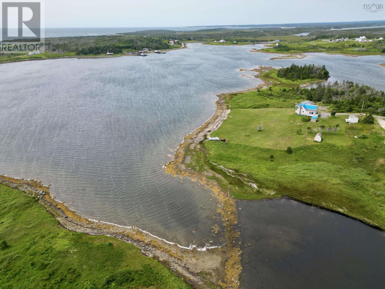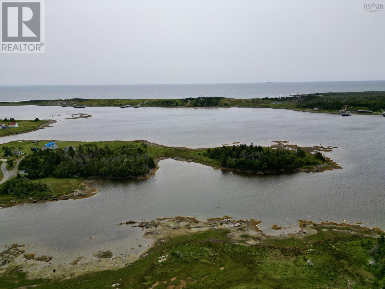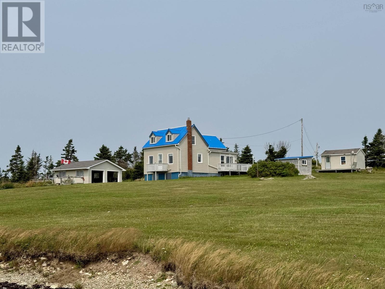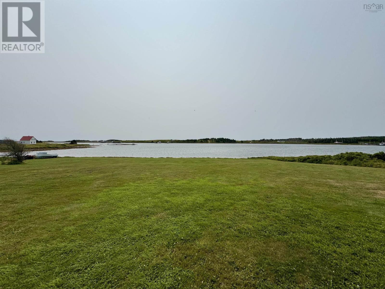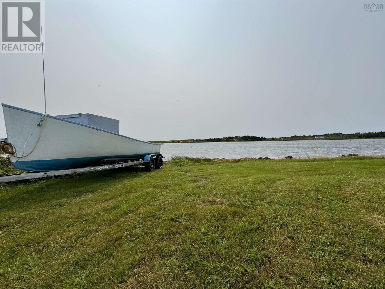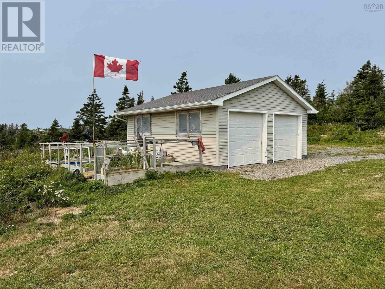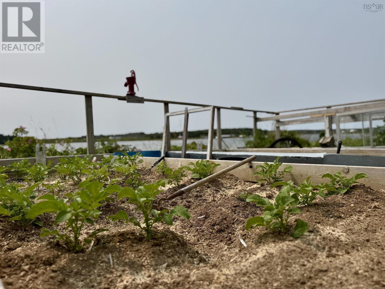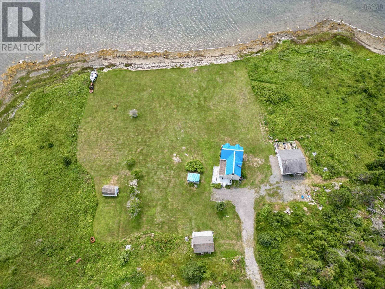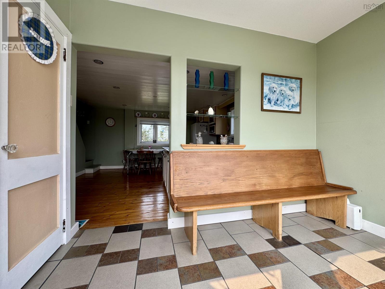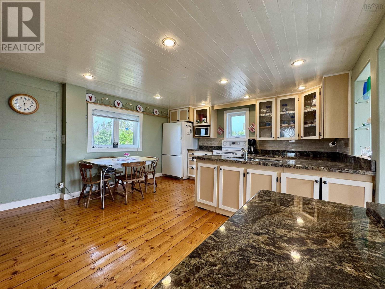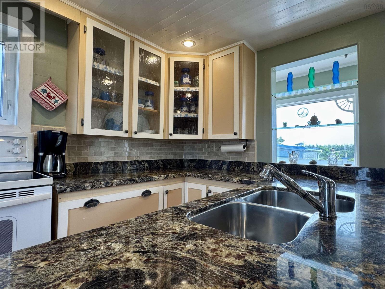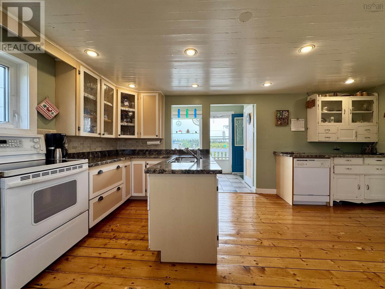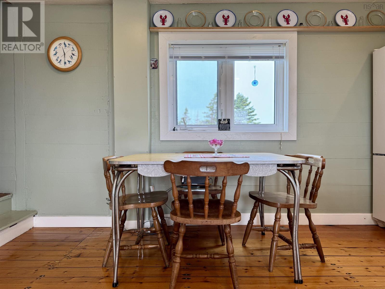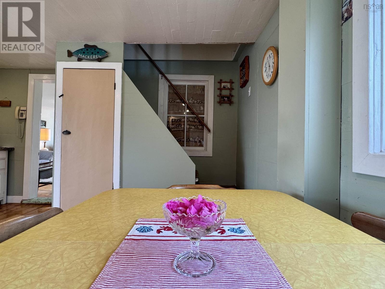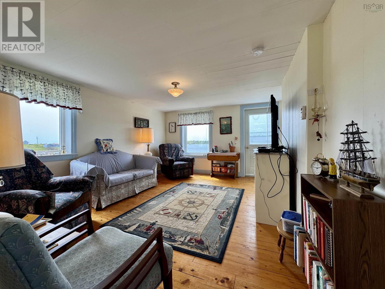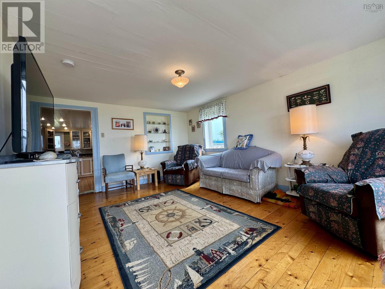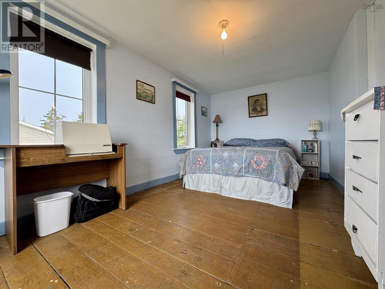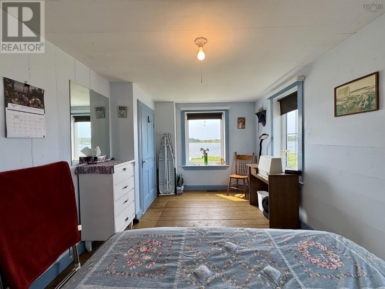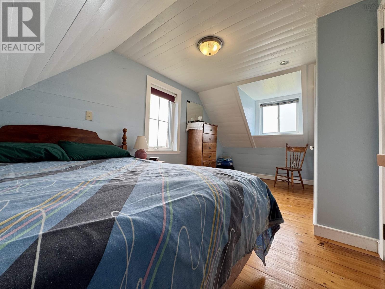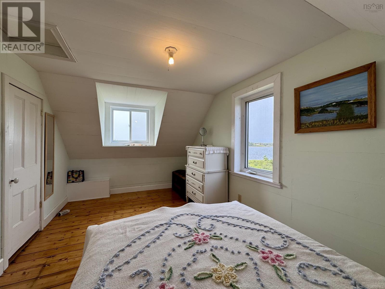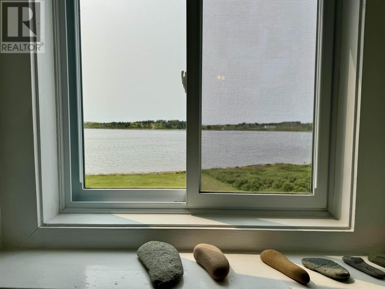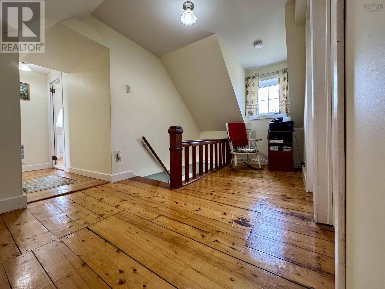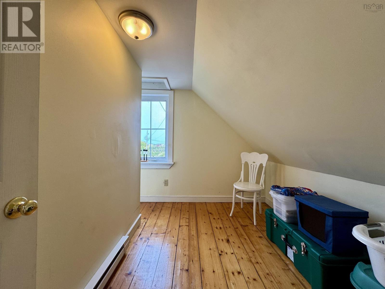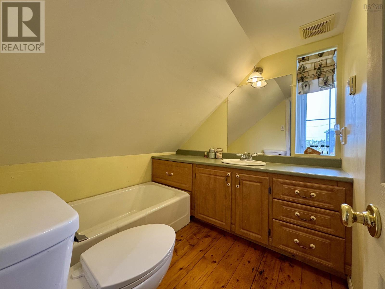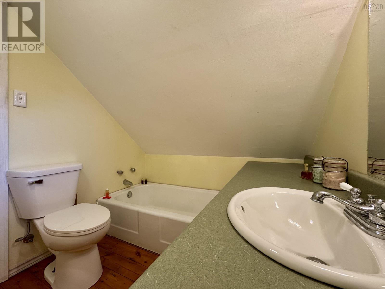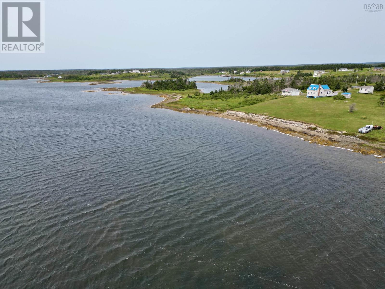9684 St. Peter's Fourchu Rd. Fourchu, Nova Scotia B2J 1A5
$389,900
Welcome to one of Fourchus oldest and most storied homes, steeped in history and set on a stunning seven acre oceanfront property with nearly 2,000 feet of shoreline along Fourchu Harbour. Tucked away at the end of a public road, this peaceful retreat offers privacy, breathtaking views, and timeless character. Step into the warm and welcoming porch, leading to a beautifully updated country kitchen complete with Brazilian granite countertops, a double sink, and a dishwasher; perfect for family gatherings and entertaining. The adjoining living room features expansive windows that frame the serene harbour views, creating a calming and comfortable space. The main floor also includes a conveniently located bedroom, ideal for guests or main level living. Upstairs, you will find two cozy bedrooms with a shared walk in closet, and a smaller third bedroom ideal as a home office or guest space. And a charming full bath. A nook at the top of the stairs offers a perfect reading corner or additional seating. The unfinished basement, filled with natural light and ocean views, includes a second bathroom and offers plenty of potential for further development. There are several outbuildings on the property that add versatility for storage, hobbies, or workspace. Built to last, this home has blown-in insulation, a new basement added in 1995, and updated siding within the last several years. This is a rare opportunity to own a piece of Cape Bretons coastal history; where charm, comfort, and natural beauty come together. (id:45785)
Property Details
| MLS® Number | 202519764 |
| Property Type | Single Family |
| Community Name | Fourchu |
| Structure | Shed |
| View Type | Harbour, Ocean View |
| Water Front Type | Waterfront |
Building
| Bathroom Total | 2 |
| Bedrooms Above Ground | 4 |
| Bedrooms Total | 4 |
| Appliances | Stove, Dishwasher, Dryer, Washer, Refrigerator, Central Vacuum |
| Constructed Date | 1855 |
| Construction Style Attachment | Detached |
| Exterior Finish | Vinyl |
| Flooring Type | Porcelain Tile, Wood |
| Foundation Type | Poured Concrete |
| Stories Total | 2 |
| Size Interior | 1,386 Ft2 |
| Total Finished Area | 1386 Sqft |
| Type | House |
| Utility Water | Drilled Well |
Parking
| Garage | |
| Detached Garage | |
| Gravel |
Land
| Acreage | Yes |
| Sewer | Septic System |
| Size Irregular | 6.8726 |
| Size Total | 6.8726 Ac |
| Size Total Text | 6.8726 Ac |
Rooms
| Level | Type | Length | Width | Dimensions |
|---|---|---|---|---|
| Second Level | Bath (# Pieces 1-6) | 7.1.. x 6.8. | ||
| Second Level | Bedroom | 9. x 16 | ||
| Second Level | Bedroom | 8.8.. x 16 | ||
| Second Level | Bedroom | 9.5.. x 6.8. | ||
| Basement | Bath (# Pieces 1-6) | 9.4.. x 7.1. | ||
| Main Level | Porch | 10.3.. x 5.8. | ||
| Main Level | Kitchen | 13.6.. x 12.6. | ||
| Main Level | Living Room | 16. x 11.9. | ||
| Main Level | Bedroom | 16. x 8.7. |
https://www.realtor.ca/real-estate/28696367/9684-st-peters-fourchu-rd-fourchu-fourchu
Contact Us
Contact us for more information

Josh Ryan
https://joshyryan.kw.com/
https://m.facebook.com/joshyryankw#_=_
2-20 Townsend Street
Sydney, Nova Scotia B1P 6V2

