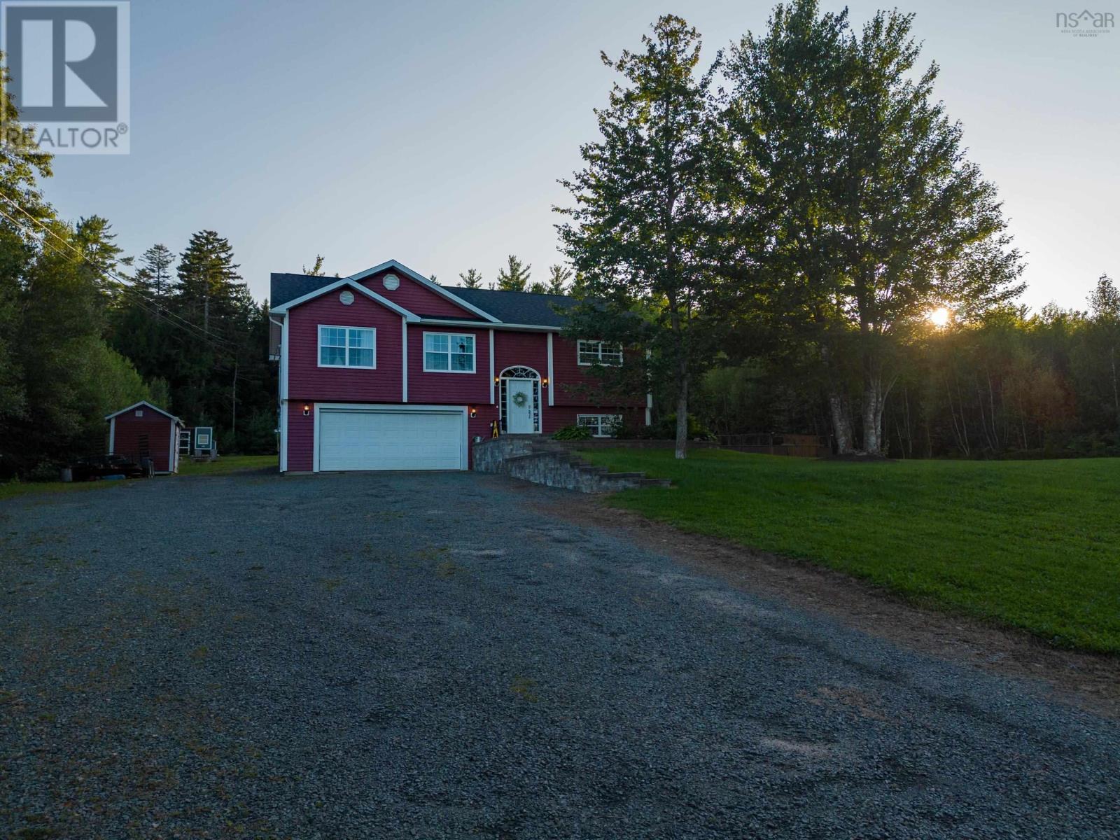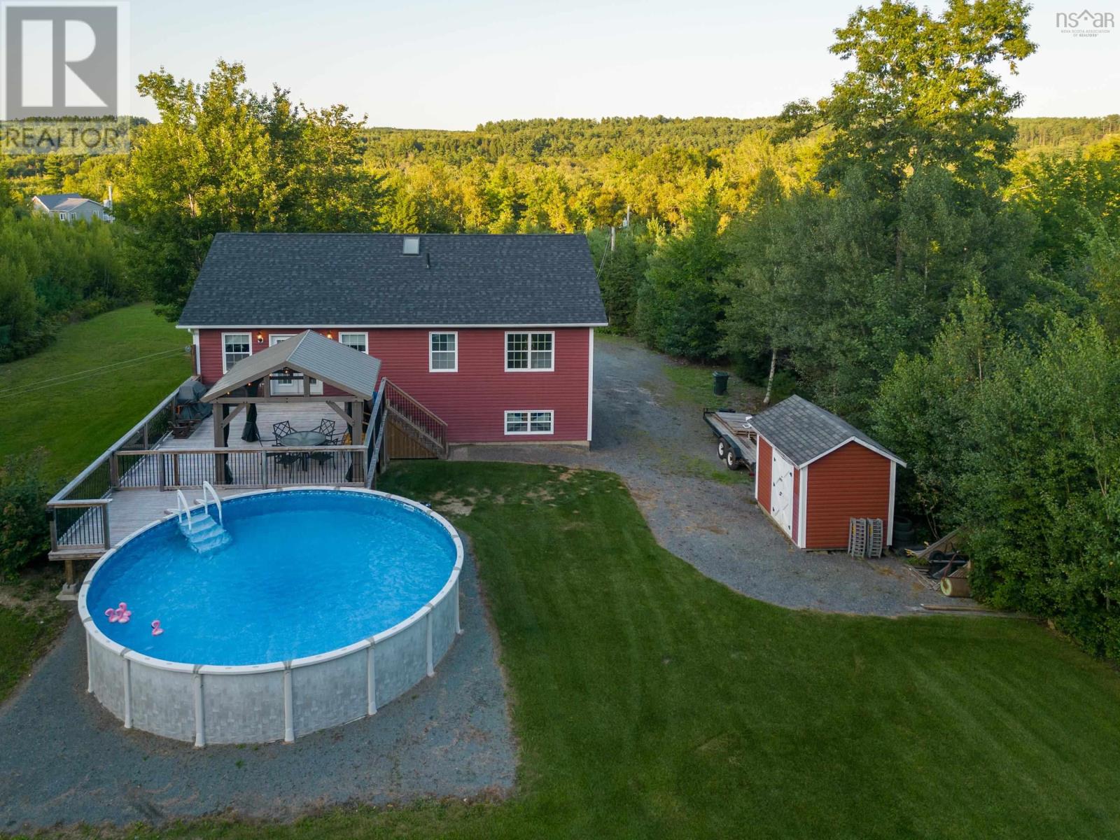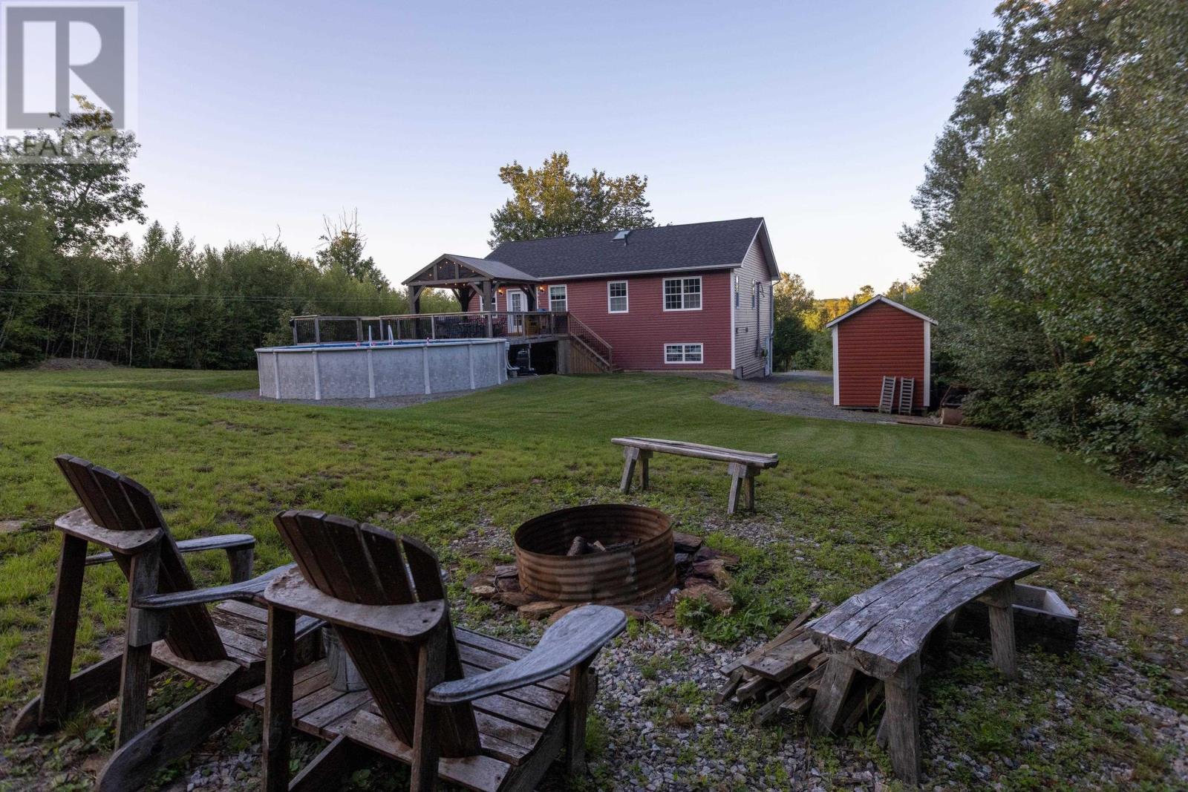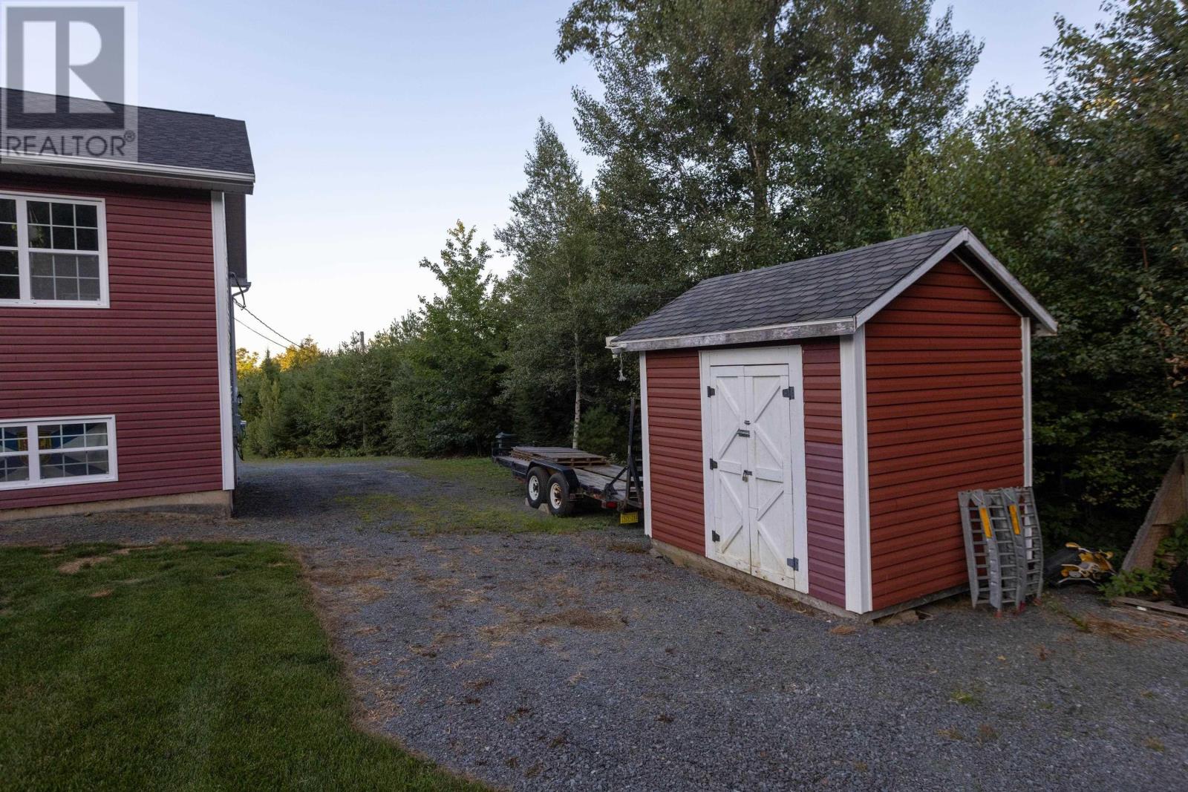97 Justin Drive Lower Branch, Nova Scotia B4V 8Z2
$599,900
Welcome to 97 Justin drive! This beautiful and well maintained home is located in the sought after community of River bend estates, just 5 minutes from the town of Bridgewater. Sitting on just over an acre of land, this 4 bed, 3 bath split entry is sure to impress! Upon entering, you will be greeted with an abundance of natural light, vaulted ceilings and an open concept living and kitchen area with hardwood floors and heat pump. Through the living area you will note french doors that lead outside to your own personal oasis and perfect place to entertain friends and family on those hot summer days! Here you will see the large deck(extended in 2022) above ground pool (2022), and gazebo (2023). Coming back inside and down the hall you will find 3 bedrooms including the primary bedroom with a beautifully updated ensuite. To complete this level you will find another full bath with updated flooring. Heading downstairs to the finished rec room you will find a fourth bedroom and another full bath with a large laundry area. Also on this level is an exit to the attached double garage with enough room for your outdoor toys to take off roading and explore the local trails that Bridgewater has to offer! Other recent updates include the pressure tank and well pump control box(2022), Roof (2024). This beautiful and spacious family home won't last long. Call your agent now! (id:45785)
Property Details
| MLS® Number | 202511588 |
| Property Type | Single Family |
| Community Name | Lower Branch |
| Amenities Near By | Golf Course, Place Of Worship |
| Community Features | School Bus |
| Features | Gazebo |
| Pool Type | Above Ground Pool |
| Structure | Shed |
Building
| Bathroom Total | 3 |
| Bedrooms Above Ground | 3 |
| Bedrooms Below Ground | 1 |
| Bedrooms Total | 4 |
| Basement Development | Finished |
| Basement Features | Walk Out |
| Basement Type | Full (finished) |
| Constructed Date | 2007 |
| Construction Style Attachment | Detached |
| Cooling Type | Wall Unit, Heat Pump |
| Exterior Finish | Vinyl |
| Flooring Type | Ceramic Tile, Hardwood, Vinyl Plank |
| Foundation Type | Poured Concrete |
| Stories Total | 1 |
| Size Interior | 1,964 Ft2 |
| Total Finished Area | 1964 Sqft |
| Type | House |
| Utility Water | Drilled Well |
Parking
| Garage | |
| Attached Garage | |
| Gravel | |
| Parking Space(s) |
Land
| Acreage | Yes |
| Land Amenities | Golf Course, Place Of Worship |
| Landscape Features | Landscaped |
| Sewer | Septic System |
| Size Irregular | 1.04 |
| Size Total | 1.04 Ac |
| Size Total Text | 1.04 Ac |
Rooms
| Level | Type | Length | Width | Dimensions |
|---|---|---|---|---|
| Basement | Bath (# Pieces 1-6) | 8.3 x 8.2 | ||
| Basement | Bedroom | 11.5 x 14. | | ||
| Basement | Laundry Room | 8.2 x 5.11 | ||
| Basement | Recreational, Games Room | 12.6 x 13.6 | ||
| Main Level | Bath (# Pieces 1-6) | 5.2 x 8.2 | ||
| Main Level | Ensuite (# Pieces 2-6) | 8.8 x 6.11 | ||
| Main Level | Bedroom | 9.4 x 9.4 | ||
| Main Level | Bedroom | 9.6 x 13.6 | ||
| Main Level | Dining Room | 6.10 x 19.8 | ||
| Main Level | Kitchen | 12.8 x 9.5 | ||
| Main Level | Living Room | 13.6 x 20 | ||
| Main Level | Primary Bedroom | 13.3 x 15.7 |
https://www.realtor.ca/real-estate/28336861/97-justin-drive-lower-branch-lower-branch
Contact Us
Contact us for more information

Alex Tattrie
https://alex-tattrie.c21.ca/
796 Main Street, Dartmouth
Halifax Regional Municipality, Nova Scotia B2W 3V1
















































