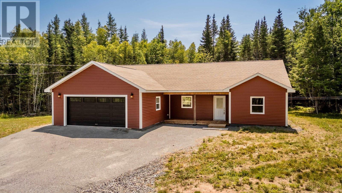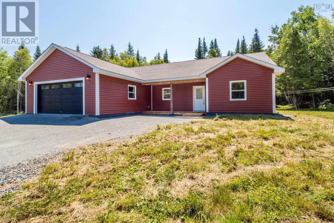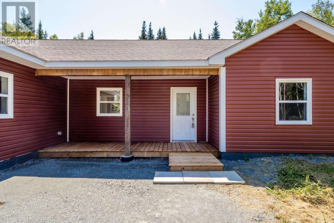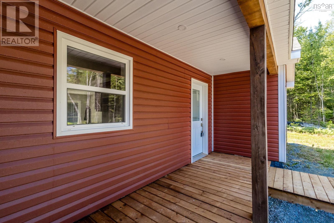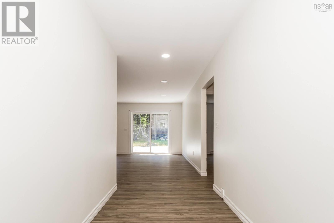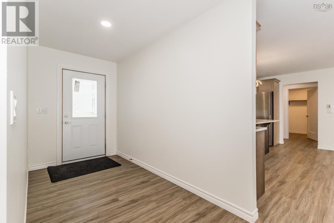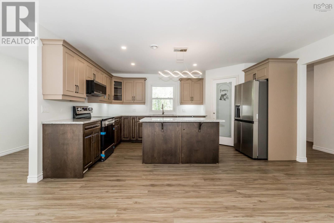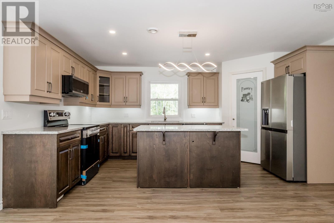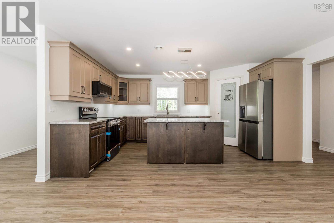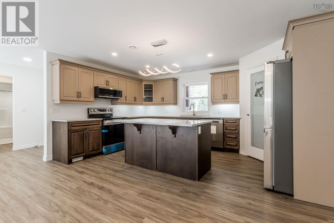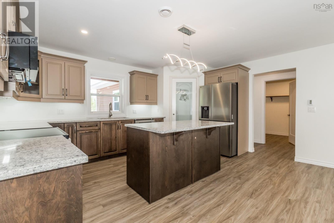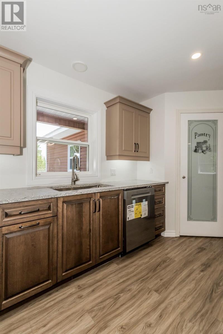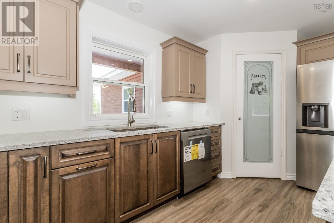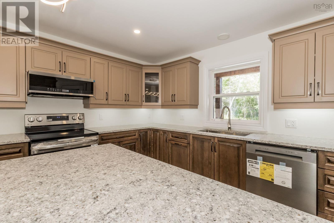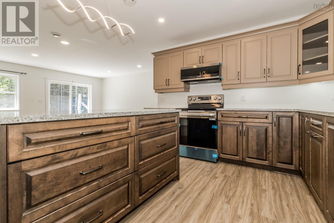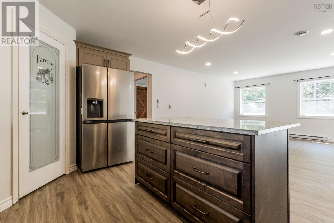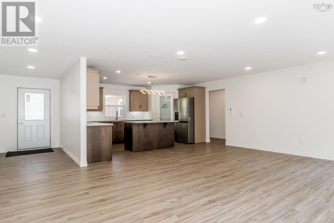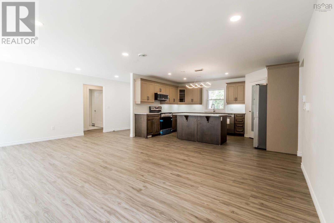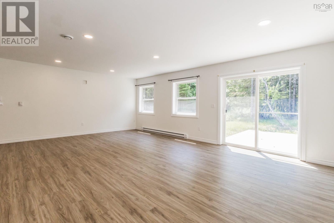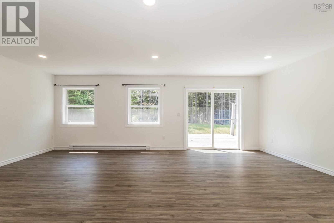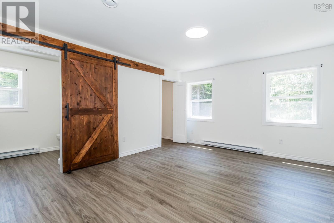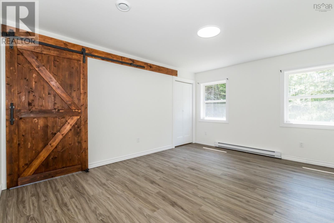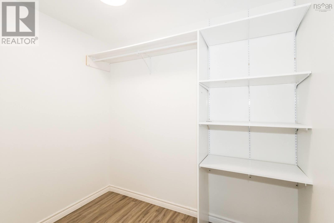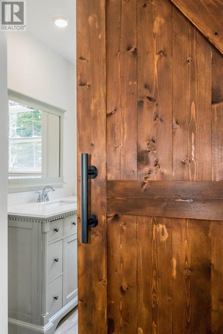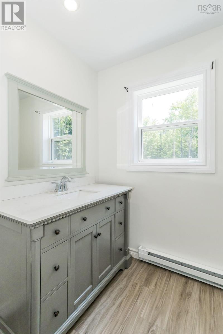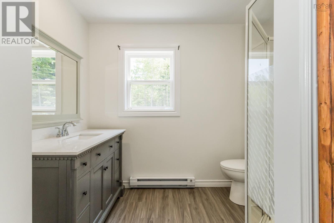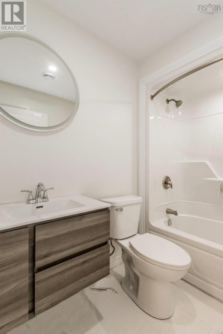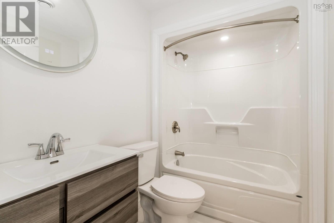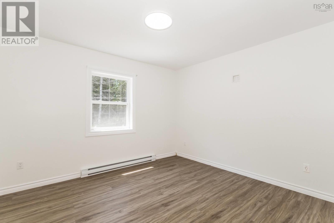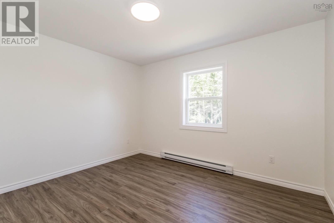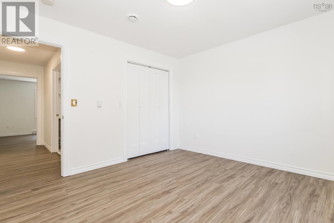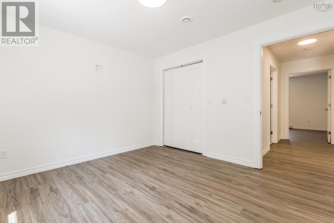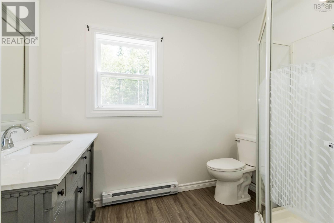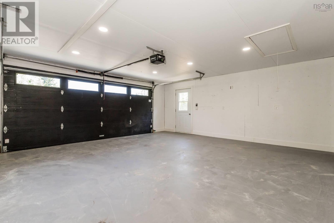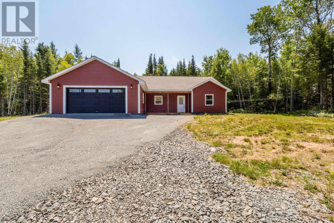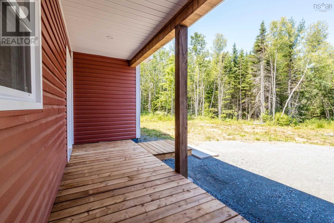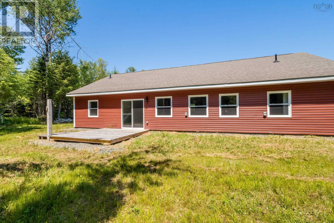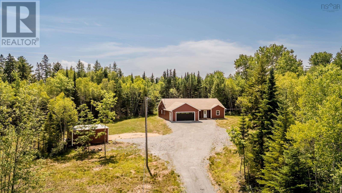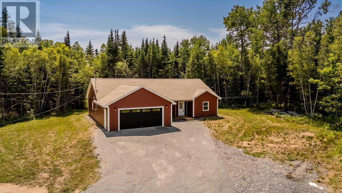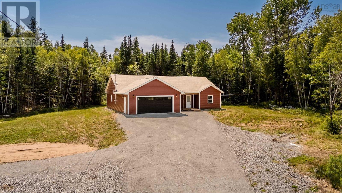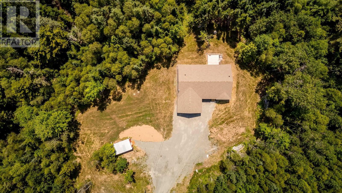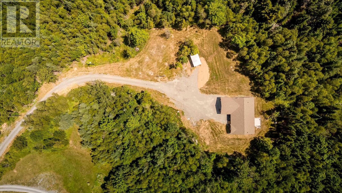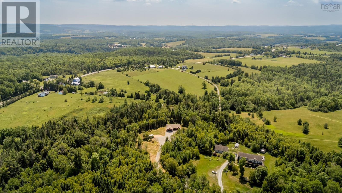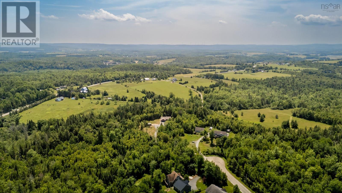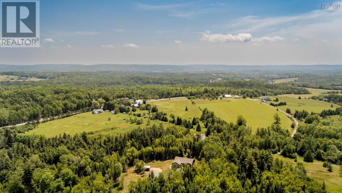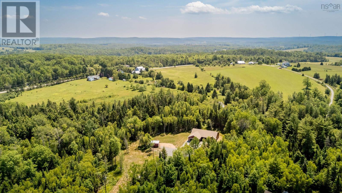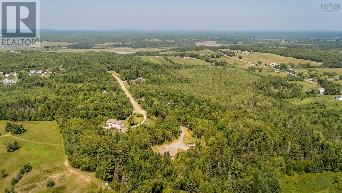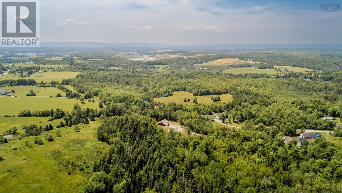97 Millard Court Union Corner, Nova Scotia B0N 2A0
$549,900
Looking for a move-in-ready home with privacy within 15 minutes to town amenities? Look no further, this property has it all and more. Situated on 2.69 acres of pure peace and privacy, this property is less than an hour from HRM and within 15 minutes to the town of Windsor. Situated on a quiet street at the end of a cul-de-sac, this property has potential for a variety of buyers. Inside you will find an open-concept main living space with updated flooring, a stunning spacious kitchen with solid surface countertops, an island, pantry, new appliances, and ample storage. Three bedrooms in total, including the primary bedroom that has a 3-pc ensuite bath and walk-in closet. Two other good-sized bedrooms with closet spaces and a 4-pc stylish and modern main bathroom. An attached double garage with ample room for parking. Believed to be approximately 2 years of age, this home is move-in-ready with nothing to do but relax and enjoy the peaceful privacy at Union Corner. One-level living at its finest. Book your viewing today! (id:45785)
Property Details
| MLS® Number | 202517201 |
| Property Type | Single Family |
| Community Name | Union Corner |
| Structure | Shed |
Building
| Bathroom Total | 2 |
| Bedrooms Above Ground | 3 |
| Bedrooms Total | 3 |
| Appliances | Stove, Dishwasher, Microwave Range Hood Combo, Refrigerator |
| Architectural Style | Bungalow |
| Basement Type | None |
| Constructed Date | 2023 |
| Construction Style Attachment | Detached |
| Exterior Finish | Vinyl |
| Flooring Type | Vinyl |
| Foundation Type | Concrete Slab |
| Stories Total | 1 |
| Size Interior | 1,455 Ft2 |
| Total Finished Area | 1455 Sqft |
| Type | House |
| Utility Water | Dug Well |
Parking
| Garage | |
| Attached Garage | |
| Gravel | |
| Parking Space(s) |
Land
| Acreage | Yes |
| Landscape Features | Landscaped |
| Sewer | Septic System |
| Size Irregular | 2.69 |
| Size Total | 2.69 Ac |
| Size Total Text | 2.69 Ac |
Rooms
| Level | Type | Length | Width | Dimensions |
|---|---|---|---|---|
| Main Level | Foyer | 5.10 x 11.2 | ||
| Main Level | Living Room | 22.2 x 16.3 | ||
| Main Level | Kitchen | 16. x 11.2 | ||
| Main Level | Storage | 4.9 x 4.5 | ||
| Main Level | Laundry Room | 7.11 x 5.11 | ||
| Main Level | Ensuite (# Pieces 2-6) | 6. x 8.10 | ||
| Main Level | Storage | 6. x 8.5 | ||
| Main Level | Primary Bedroom | 12.3 x 15.9 | ||
| Main Level | Bedroom | 12.4 x 11.2 | ||
| Main Level | Bath (# Pieces 1-6) | 8. x 5.8 | ||
| Main Level | Bedroom | 12.4 x 11.5 |
https://www.realtor.ca/real-estate/28587027/97-millard-court-union-corner-union-corner
Contact Us
Contact us for more information
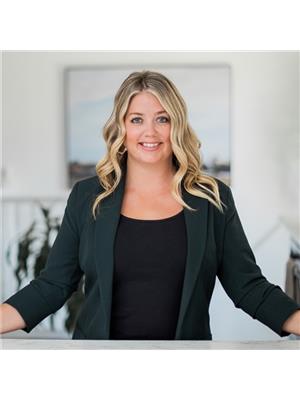
Kyla Stanick
(902) 765-3065
Po Box 1741, 771 Central Avenue
Greenwood, Nova Scotia B0P 1N0


