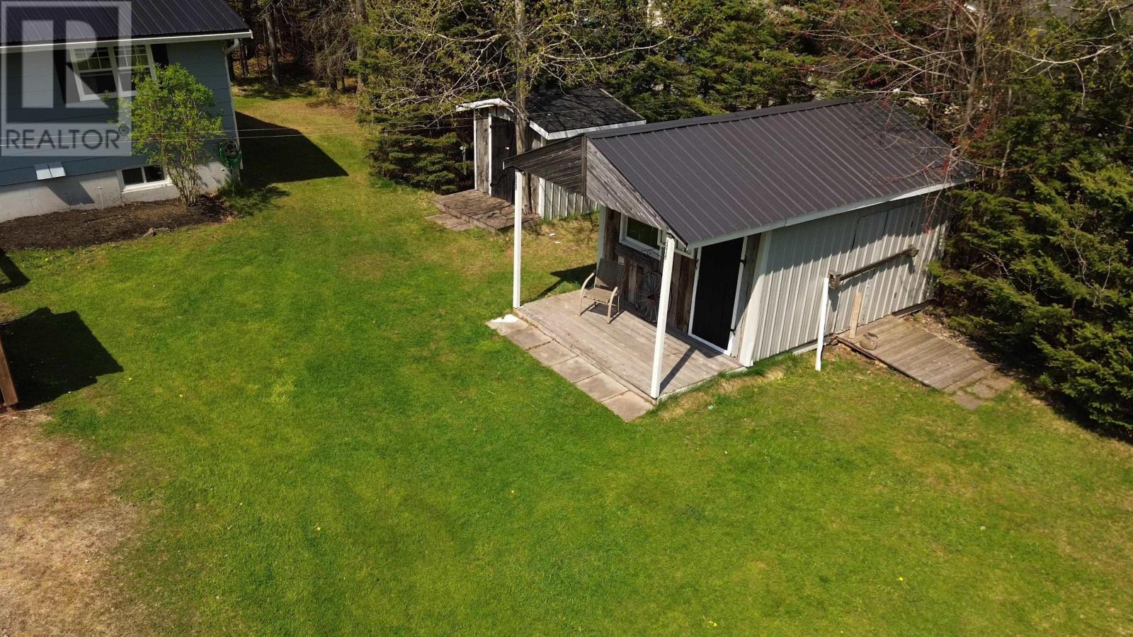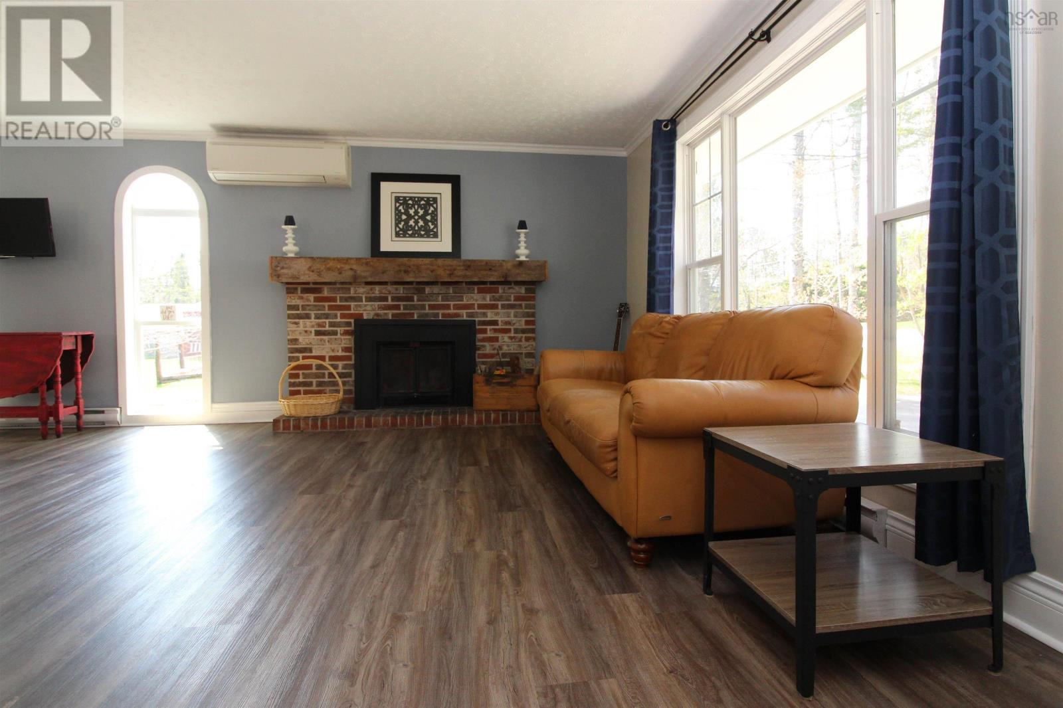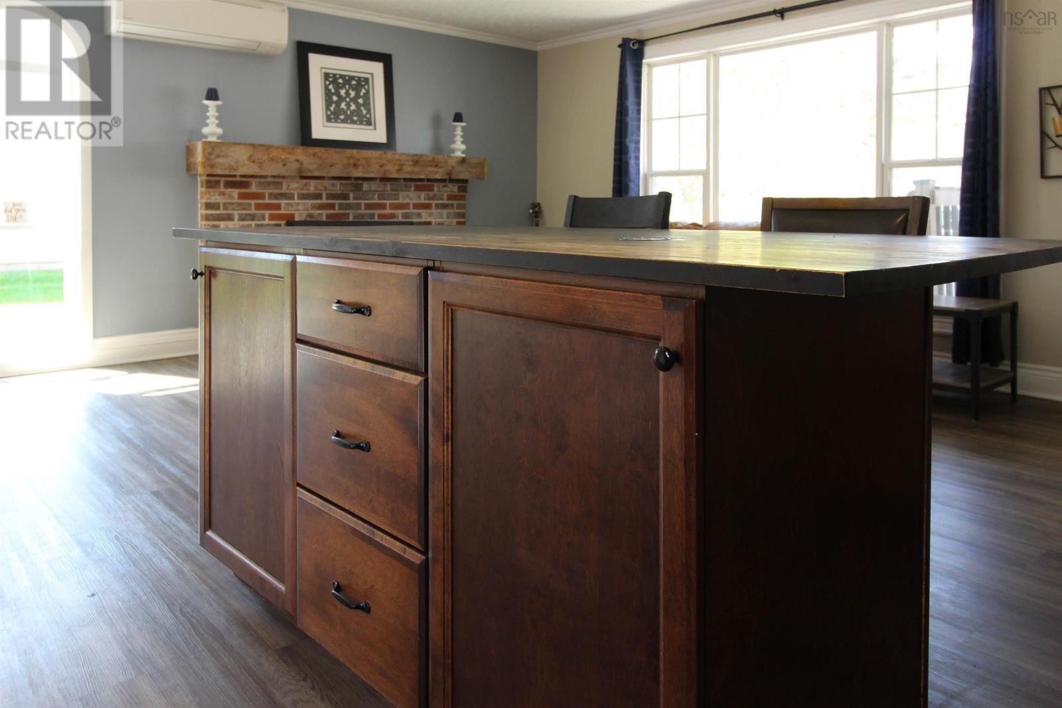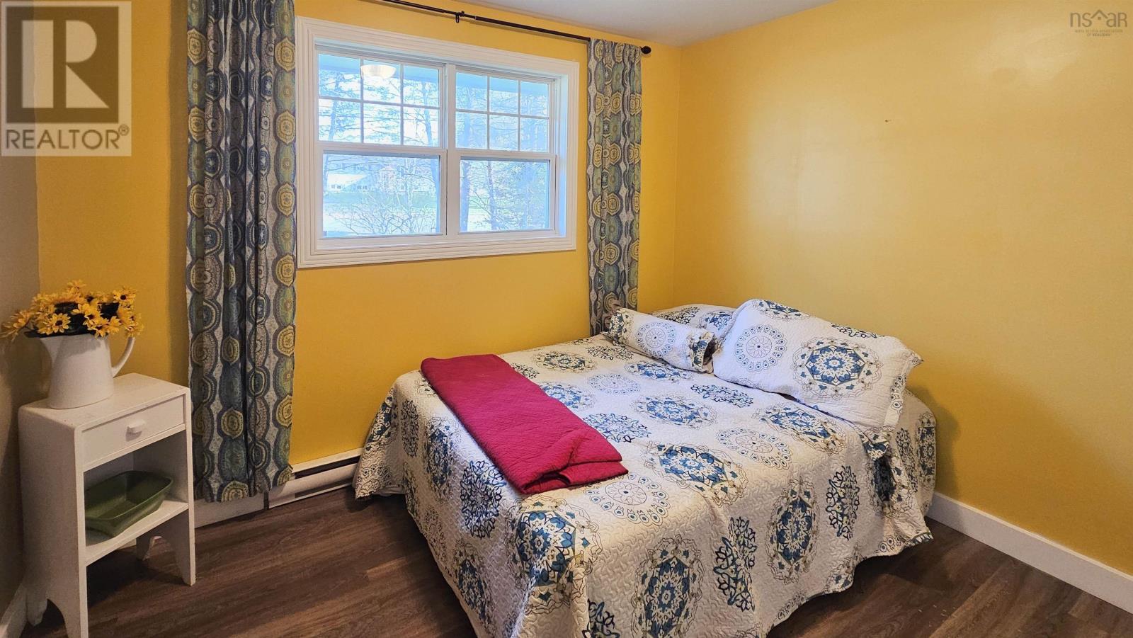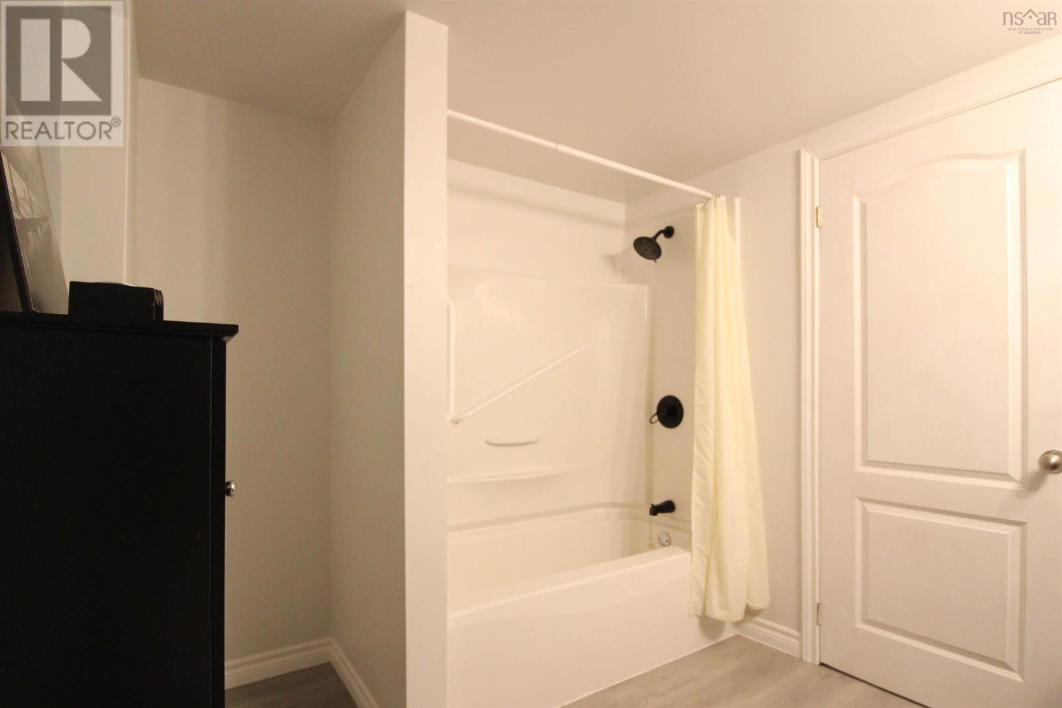972 College Road Valley, Nova Scotia B6L 3G9
$406,900
Just a stone?s throw from Redcliffe Middle School, this spacious and well-maintained family home offers the perfect blend of privacy, comfort, and convenience. Featuring open-concept living on both levels, full bathrooms upstairs and down, and a primary bedroom with its own 2-piece ensuite, the layout is ideal for families. Most of the home is finished, with potential for a basement office to become a 4th bedroom (foundation above grade may allow for enlarging the window opening). Outside, enjoy a private backyard oasis complete with a sun-filled deck, swing, fire pit, and a pad available for an above-ground pool, all sheltered by a detached garage and perimeter outbuildings?one of which could make a charming bunky with its covered porch. Updated extensively throughout and with updated electrical, newer appliances, a newly renovated basement, heat pumps on each level, and conscientious ongoing maintenance, this home is move-in ready with peace of mind for the future. (id:45785)
Property Details
| MLS® Number | 202511155 |
| Property Type | Single Family |
| Community Name | Valley |
| Amenities Near By | Golf Course, Park, Playground, Shopping, Place Of Worship |
| Community Features | Recreational Facilities, School Bus |
| Features | Treed, Level |
| Structure | Shed |
Building
| Bathroom Total | 3 |
| Bedrooms Above Ground | 3 |
| Bedrooms Total | 3 |
| Appliances | Stove, Dishwasher, Dryer, Washer, Freezer - Stand Up, Refrigerator |
| Architectural Style | Bungalow |
| Basement Development | Finished |
| Basement Type | Full (finished) |
| Constructed Date | 1972 |
| Construction Style Attachment | Detached |
| Cooling Type | Heat Pump |
| Fireplace Present | Yes |
| Flooring Type | Laminate, Vinyl Plank |
| Foundation Type | Poured Concrete |
| Half Bath Total | 1 |
| Stories Total | 1 |
| Size Interior | 2,198 Ft2 |
| Total Finished Area | 2198 Sqft |
| Type | House |
| Utility Water | Drilled Well |
Parking
| Garage | |
| Detached Garage |
Land
| Acreage | No |
| Land Amenities | Golf Course, Park, Playground, Shopping, Place Of Worship |
| Landscape Features | Landscaped |
| Sewer | Municipal Sewage System |
| Size Irregular | 0.4591 |
| Size Total | 0.4591 Ac |
| Size Total Text | 0.4591 Ac |
Rooms
| Level | Type | Length | Width | Dimensions |
|---|---|---|---|---|
| Lower Level | Recreational, Games Room | 23.4x15.2 | ||
| Lower Level | Den | 11.6x10.11 | ||
| Lower Level | Bath (# Pieces 1-6) | 8.8x7.8 | ||
| Lower Level | Media | 12.3x11.3 | ||
| Lower Level | Laundry Room | 12.1x7.10 | ||
| Lower Level | Storage | 11.7x5.11 | ||
| Main Level | Living Room | 18.10x11.7 | ||
| Main Level | Dining Room | 9.7x9.11 | ||
| Main Level | Kitchen | 12.2x8.10 | ||
| Main Level | Primary Bedroom | 12.11x12.4 | ||
| Main Level | Ensuite (# Pieces 2-6) | 7.6x3.10 | ||
| Main Level | Bedroom | 10.4x7.10 | ||
| Main Level | Bedroom | 10.11x9.2 | ||
| Main Level | Bath (# Pieces 1-6) | 7.11x7.4 |
https://www.realtor.ca/real-estate/28318540/972-college-road-valley-valley
Contact Us
Contact us for more information

Fran Grant
(902) 893-0255
32 Akerley Blvd Unit 101
Dartmouth, Nova Scotia B3B 1N1

Jason Faulkner
www.remaxnova.com/
32 Akerley Blvd Unit 101
Dartmouth, Nova Scotia B3B 1N1









