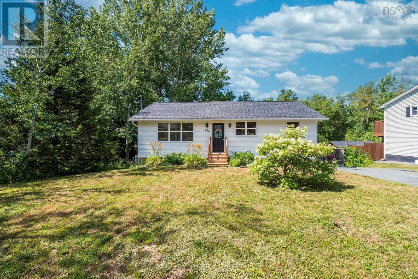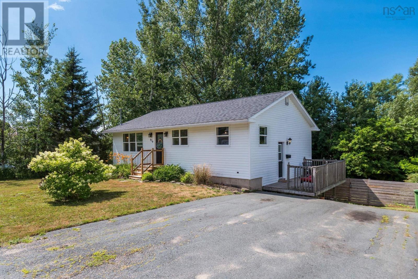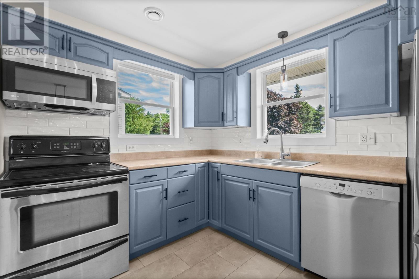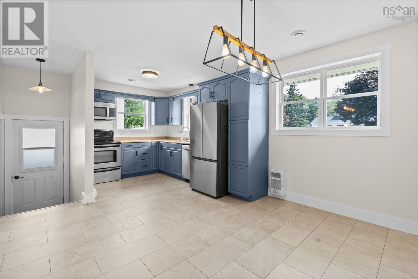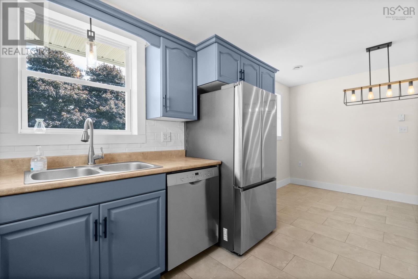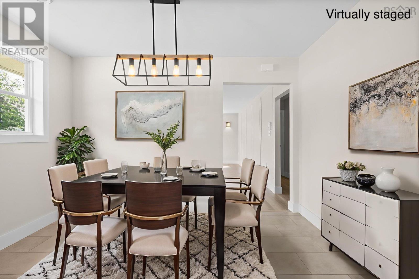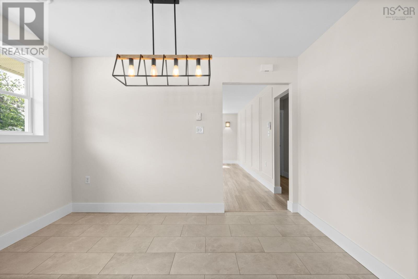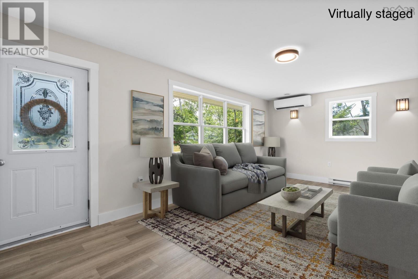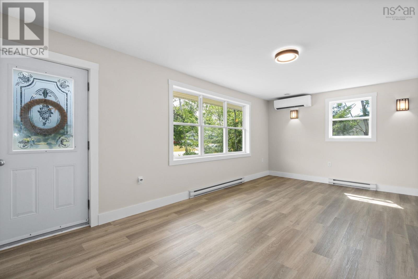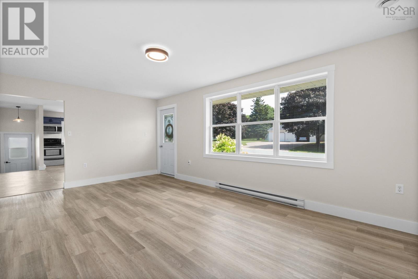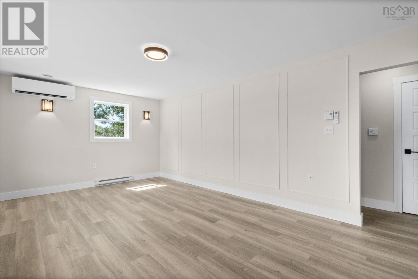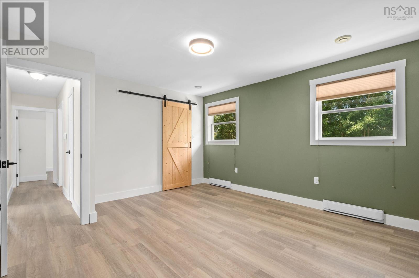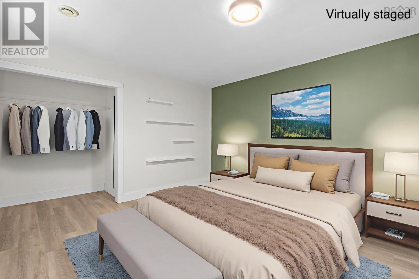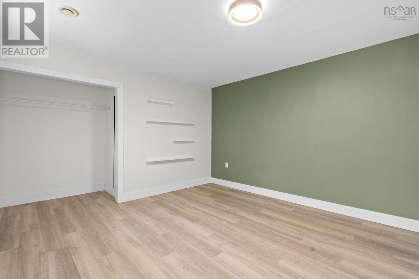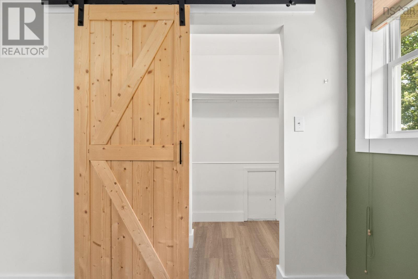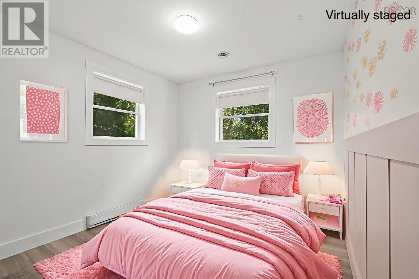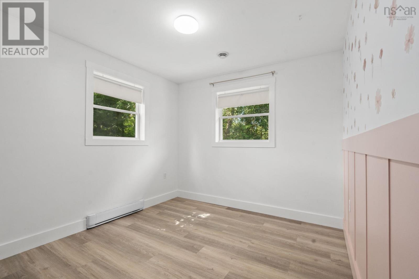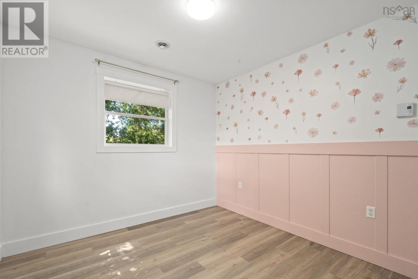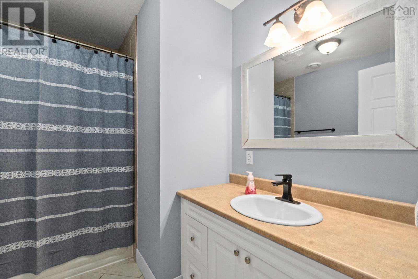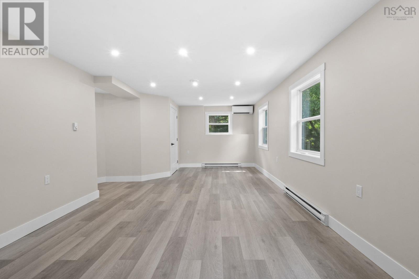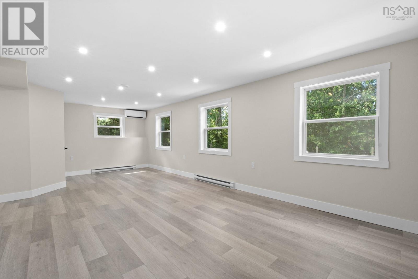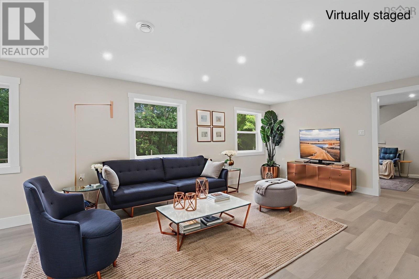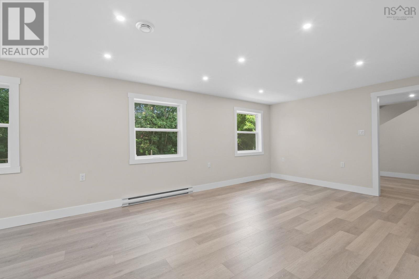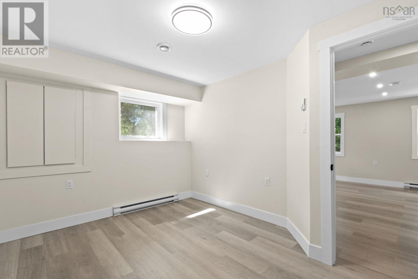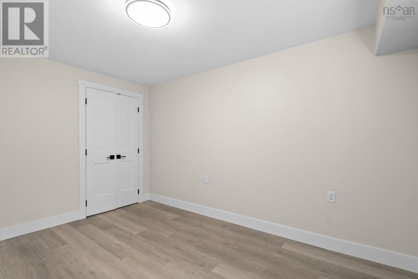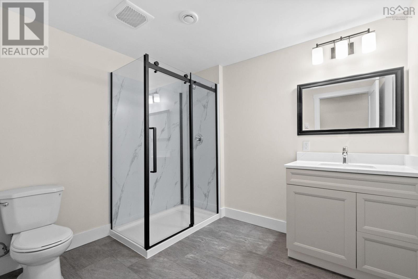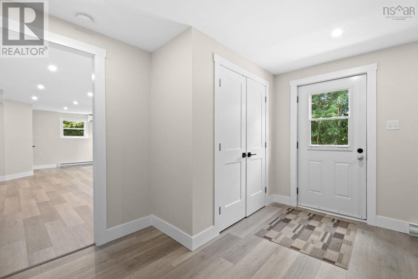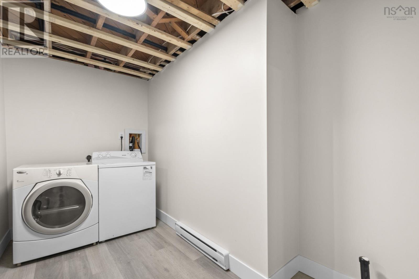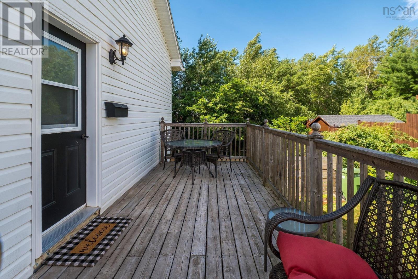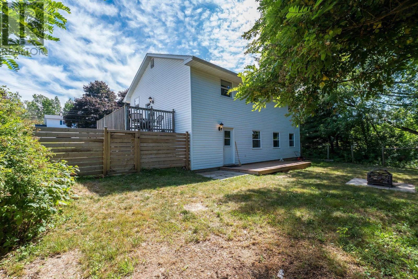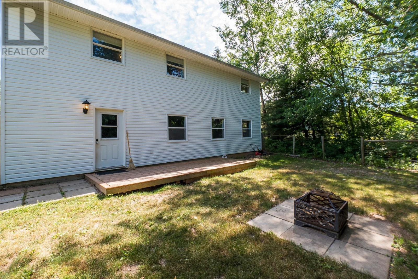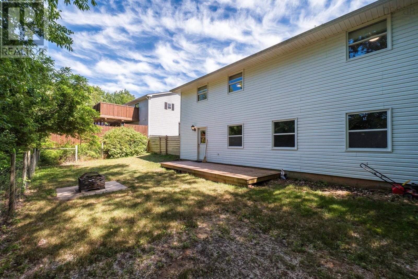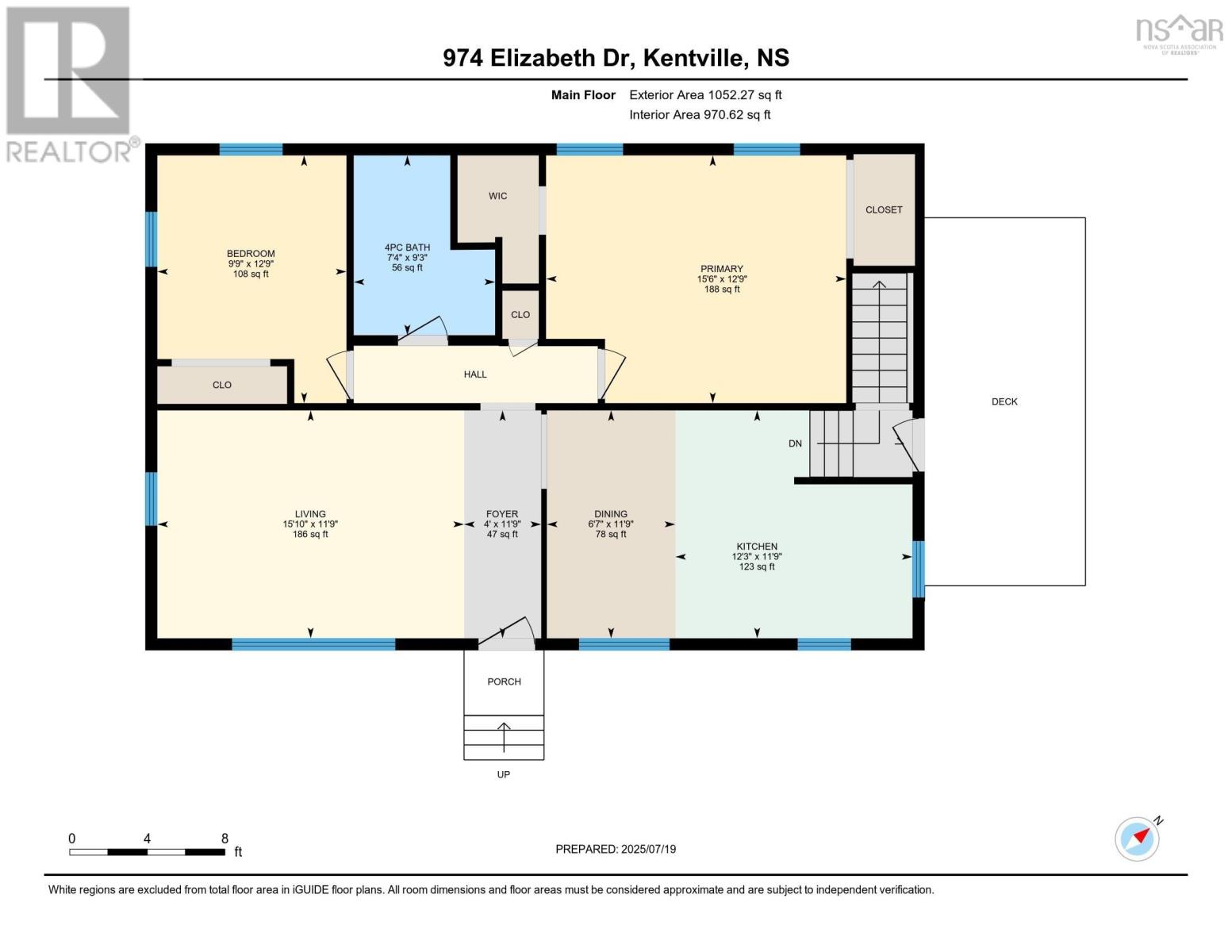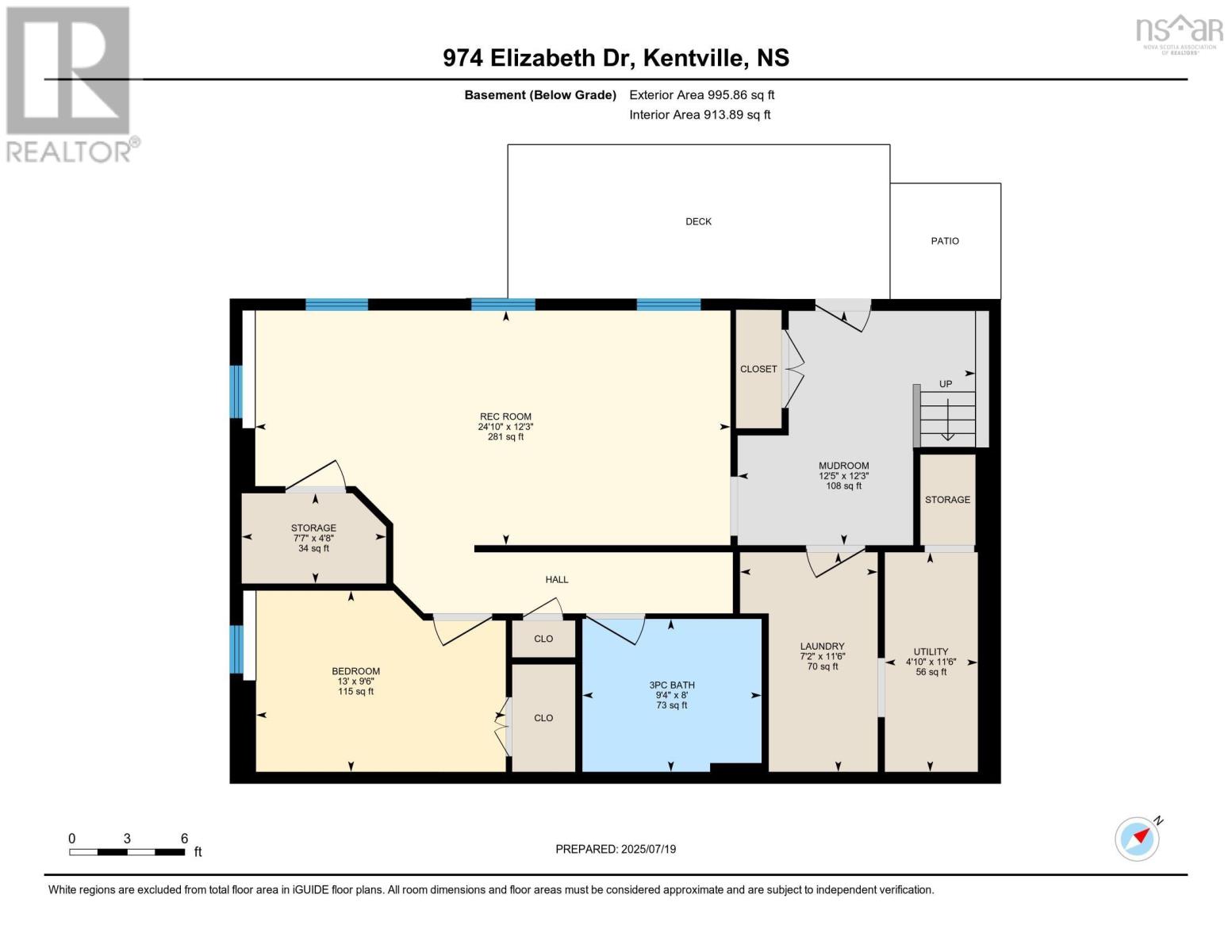974 Elizabeth Drive North Kentville, Nova Scotia B4N 4R4
$424,000
This bright and spacious 3-bedroom, 2-bath bungalow offers comfort, space, and versatility in a convenient location. The main level features a large eat-in kitchen, sunny living room, spacious primary bedroom, second bedroom, and a full 4-piece bath. The home has been freshly painted throughout in neutral tones, and heat pumps were added on both levels in 2022 for year-round comfort. The recently finished lower level adds significant value, offering a third bedroom, 3-piece bath, laundry room, storage, family room, and a mudroom with walkout. With plenty of natural light from numerous windows, this level is warm and invitingperfect for extended family, a student rental, or future apartment conversion. R2 zoning adds even more flexibility. Outside, enjoy a fenced backyard, paved driveway with ample parking, and a roof re-shingled in the past nine years. Located within walking distance to NSCC and close to Valley Regional Hospital, shopping, and amenities in both Kentville and New Minas, this home is a smart choice for families, investors, or anyone looking for move-in-ready space with potential. (id:45785)
Property Details
| MLS® Number | 202518335 |
| Property Type | Single Family |
| Community Name | North Kentville |
| Amenities Near By | Golf Course, Park, Playground, Public Transit, Shopping, Place Of Worship |
| Community Features | Recreational Facilities, School Bus |
| Features | Level |
Building
| Bathroom Total | 2 |
| Bedrooms Above Ground | 2 |
| Bedrooms Below Ground | 1 |
| Bedrooms Total | 3 |
| Appliances | Stove, Dishwasher, Dryer - Electric, Washer, Microwave Range Hood Combo, Refrigerator |
| Architectural Style | Bungalow |
| Basement Development | Finished |
| Basement Features | Walk Out |
| Basement Type | Full (finished) |
| Constructed Date | 1975 |
| Construction Style Attachment | Detached |
| Cooling Type | Wall Unit, Heat Pump |
| Exterior Finish | Vinyl |
| Flooring Type | Laminate, Tile, Vinyl Plank |
| Foundation Type | Poured Concrete |
| Stories Total | 1 |
| Size Interior | 2,047 Ft2 |
| Total Finished Area | 2047 Sqft |
| Type | House |
| Utility Water | Municipal Water |
Parking
| Paved Yard |
Land
| Acreage | No |
| Land Amenities | Golf Course, Park, Playground, Public Transit, Shopping, Place Of Worship |
| Landscape Features | Landscaped |
| Sewer | Municipal Sewage System |
| Size Irregular | 0.252 |
| Size Total | 0.252 Ac |
| Size Total Text | 0.252 Ac |
Rooms
| Level | Type | Length | Width | Dimensions |
|---|---|---|---|---|
| Lower Level | Mud Room | 12.5x12.3 | ||
| Lower Level | Laundry Room | 7.2x11.6 | ||
| Lower Level | Utility Room | 4.10x11.6 | ||
| Lower Level | Family Room | 24.10x12.3 | ||
| Lower Level | Storage | 7.7x4.8 | ||
| Lower Level | Bedroom | 13x9.6 | ||
| Lower Level | Bath (# Pieces 1-6) | 3pc 9.4x8 | ||
| Main Level | Eat In Kitchen | 12.3x11.9 + 6.7x11.9 | ||
| Main Level | Living Room | 15.10x11.9 | ||
| Main Level | Bedroom | 9.9x12.9 | ||
| Main Level | Bath (# Pieces 1-6) | 4pc 7.4x9.3 | ||
| Main Level | Primary Bedroom | 15.6x12.9 |
https://www.realtor.ca/real-estate/28636696/974-elizabeth-drive-north-kentville-north-kentville
Contact Us
Contact us for more information

Cheryl Bullock
(902) 453-0309
royallepageatlantic.com/
https://www.facebook.com/CherylBullockRealtor/?fref=ts
https://www.linkedin.com/in/cheryl-bullock-a52a8354?trk=nav_responsive_tab_profile
https://www.instagram.com/bullock.cheryl.realtor/
105 Wentworth Road
Windsor, Nova Scotia B0N 2T0

