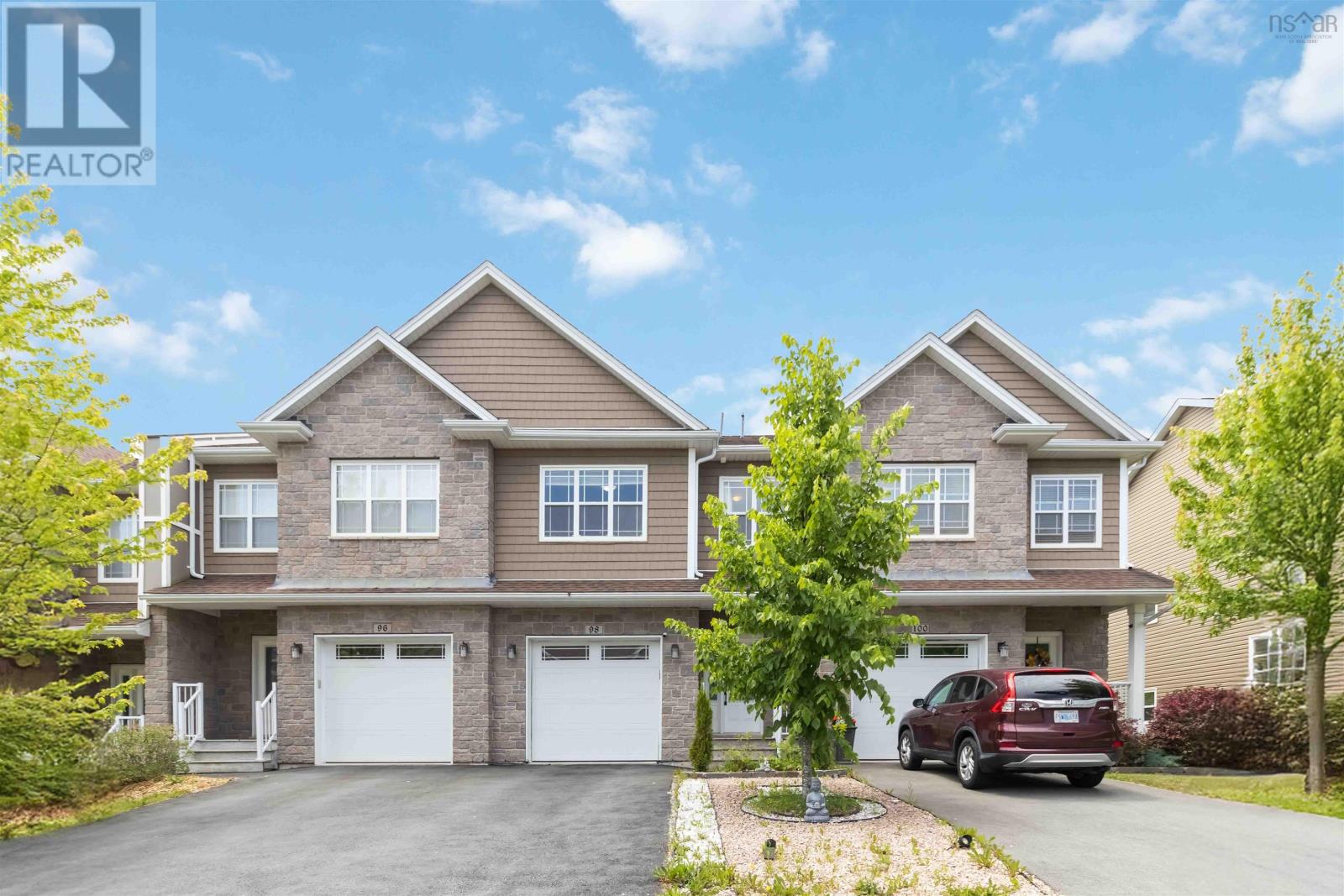98 Larkview Terrace Bedford, Nova Scotia B4B 0M4
$675,000
Located on a quiet cul-de-sac in The Parks of West Bedford, this beautifully finished middle-unit townhouse offers stylish, functional living in one of Bedfords most desirable communities. Surrounded by parks, top-rated schools, and daily conveniences, this home is the perfect blend of comfort and lifestyle. The main floor features an open-concept layout with 9 ceilings, granite countertops, a large kitchen island, and a walk-in pantry. Crown moulding, hardwood and ceramic flooring, and a 2-piece powder room add to the refined feel of the space. Upstairs, the spacious primary suite includes a walk-in closet and a spa-like ensuite with a standalone tub, custom-tiled shower, and double vanity. Two additional bedrooms, a full bath, and a separate laundry room complete the upper level with functionality and ease. The finished basement includes a large rec room with projector wiring already installedideal for a home theatreplus a fourth bedroom and another full bathroom. Additional features include a 16x10 deck, natural gas heating, and rough-ins for centralized vacuum, surround sound throughout the home, and a centralized security system. A must-see home in Bedfords best location! (id:45785)
Property Details
| MLS® Number | 202516208 |
| Property Type | Single Family |
| Neigbourhood | Stonington Park |
| Community Name | Bedford |
| Amenities Near By | Playground, Public Transit |
Building
| Bathroom Total | 4 |
| Bedrooms Above Ground | 3 |
| Bedrooms Below Ground | 1 |
| Bedrooms Total | 4 |
| Appliances | Range - Gas, Dishwasher, Dryer, Washer, Microwave Range Hood Combo, Refrigerator, Gas Stove(s) |
| Constructed Date | 2016 |
| Exterior Finish | Stone, Vinyl |
| Flooring Type | Carpeted, Ceramic Tile, Hardwood |
| Foundation Type | Poured Concrete |
| Half Bath Total | 1 |
| Stories Total | 2 |
| Size Interior | 2,393 Ft2 |
| Total Finished Area | 2393 Sqft |
| Type | Row / Townhouse |
| Utility Water | Municipal Water |
Parking
| Garage | |
| Paved Yard |
Land
| Acreage | No |
| Land Amenities | Playground, Public Transit |
| Landscape Features | Landscaped |
| Sewer | Municipal Sewage System |
| Size Irregular | 0.0936 |
| Size Total | 0.0936 Ac |
| Size Total Text | 0.0936 Ac |
Rooms
| Level | Type | Length | Width | Dimensions |
|---|---|---|---|---|
| Second Level | Primary Bedroom | 16.1 X 12.2 | ||
| Second Level | Ensuite (# Pieces 2-6) | 8.4 x 12.4 | ||
| Second Level | Bedroom | 8.4 x 12.4 | ||
| Second Level | Laundry Room | 5.5 x 8 | ||
| Second Level | Bedroom | 10.2 x 11.9 | ||
| Second Level | Bath (# Pieces 1-6) | 7.11 x 8.1 | ||
| Basement | Bedroom | 11.11 X 9.4 | ||
| Basement | Bath (# Pieces 1-6) | 5.5 x 11.8 | ||
| Basement | Recreational, Games Room | 11 X 18 | ||
| Main Level | Living Room | 14.3 X 20.6 | ||
| Main Level | Kitchen | 13.8 X 10.4 | ||
| Main Level | Bath (# Pieces 1-6) | 7.2 x3.10 |
https://www.realtor.ca/real-estate/28542652/98-larkview-terrace-bedford-bedford
Contact Us
Contact us for more information

Arun Nag Anupindi
https://www.proagentrealtor.ca/
https://www.facebook.com/mrrealtor29/
336 Fleetview Drive
Halifax, Nova Scotia B3M 0L8









































