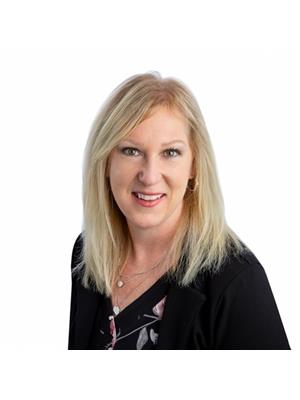98 Retson Drive Bible Hill, Nova Scotia B2N 7A4
$419,000
Visit REALTOR® website for additional information. Larger-than-average 3-bdrm bungalow in a prime Bible Hill location! Step inside to a bright, open-concept kitchen, dining, and family room-ideal for everyday living and entertaining. An adjoining living room provides access to the back deck and a private, tree-lined backyard. The thoughtful layout features the primary bedroom with walk-in closet and ensuite at one end of the home, while two additional bedrooms and a 4-piece bath are tucked away at the other. The convenient side entry mudroom includes laundry and leads to a spacious basement with two finished rooms and rough-in for a bathroom-perfect for extra living space, a home business, or a future legal suite (R-2C zoning!). In-floor heat in basement, hot water baseboards and heat pumps upstairs. Notable upgrades include a new roof (2019), boiler and electric hot water heater (2021). (id:45785)
Property Details
| MLS® Number | 202514455 |
| Property Type | Single Family |
| Community Name | Bible Hill |
| Amenities Near By | Golf Course, Park, Playground, Shopping, Place Of Worship |
| Community Features | Recreational Facilities, School Bus |
| Structure | Shed |
Building
| Bathroom Total | 2 |
| Bedrooms Above Ground | 3 |
| Bedrooms Total | 3 |
| Appliances | Stove, Dishwasher, Dryer, Washer, Microwave, Refrigerator, Central Vacuum |
| Architectural Style | Bungalow |
| Basement Development | Partially Finished |
| Basement Type | Full (partially Finished) |
| Constructed Date | 1999 |
| Construction Style Attachment | Detached |
| Cooling Type | Wall Unit, Heat Pump |
| Exterior Finish | Vinyl |
| Flooring Type | Carpeted, Ceramic Tile, Hardwood, Laminate, Vinyl |
| Foundation Type | Poured Concrete |
| Half Bath Total | 1 |
| Stories Total | 1 |
| Size Interior | 1,903 Ft2 |
| Total Finished Area | 1903 Sqft |
| Type | House |
| Utility Water | Drilled Well |
Land
| Acreage | No |
| Land Amenities | Golf Course, Park, Playground, Shopping, Place Of Worship |
| Landscape Features | Landscaped |
| Sewer | Municipal Sewage System |
| Size Irregular | 0.3868 |
| Size Total | 0.3868 Ac |
| Size Total Text | 0.3868 Ac |
Rooms
| Level | Type | Length | Width | Dimensions |
|---|---|---|---|---|
| Basement | Other | 10.3x13 jut | ||
| Basement | Other | 10.2x13.3 jut | ||
| Main Level | Mud Room | 11.4z5.6 | ||
| Main Level | Laundry Room | 5x3 | ||
| Main Level | Kitchen | 14x17 | ||
| Main Level | Dining Room | combined | ||
| Main Level | Family Room | 12.6x12.9 | ||
| Main Level | Living Room | 17x11.8 | ||
| Main Level | Bedroom | 13x12.3 | ||
| Main Level | Bedroom | 13x12.6 | ||
| Main Level | Bath (# Pieces 1-6) | 9x9.6 | ||
| Main Level | Primary Bedroom | 14x15 | ||
| Main Level | Ensuite (# Pieces 2-6) | 6.4x4.6 | ||
| Main Level | Other | wic6.3c6.2 |
https://www.realtor.ca/real-estate/28459307/98-retson-drive-bible-hill-bible-hill
Contact Us
Contact us for more information

Toni Kennedy
2 Ralston Avenue, Suite 100
Dartmouth, Nova Scotia B3B 1H7














