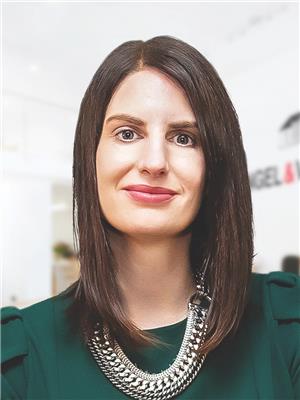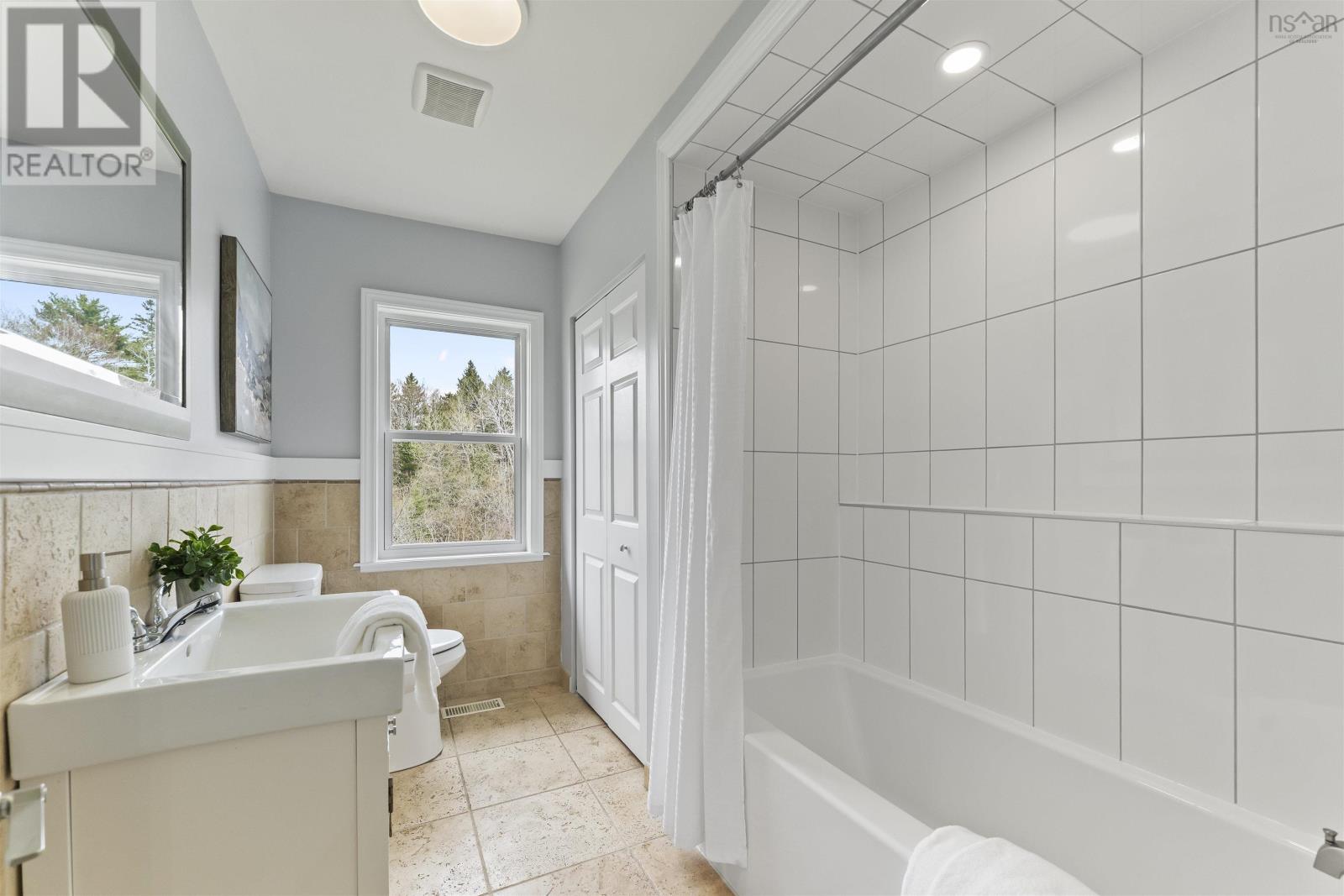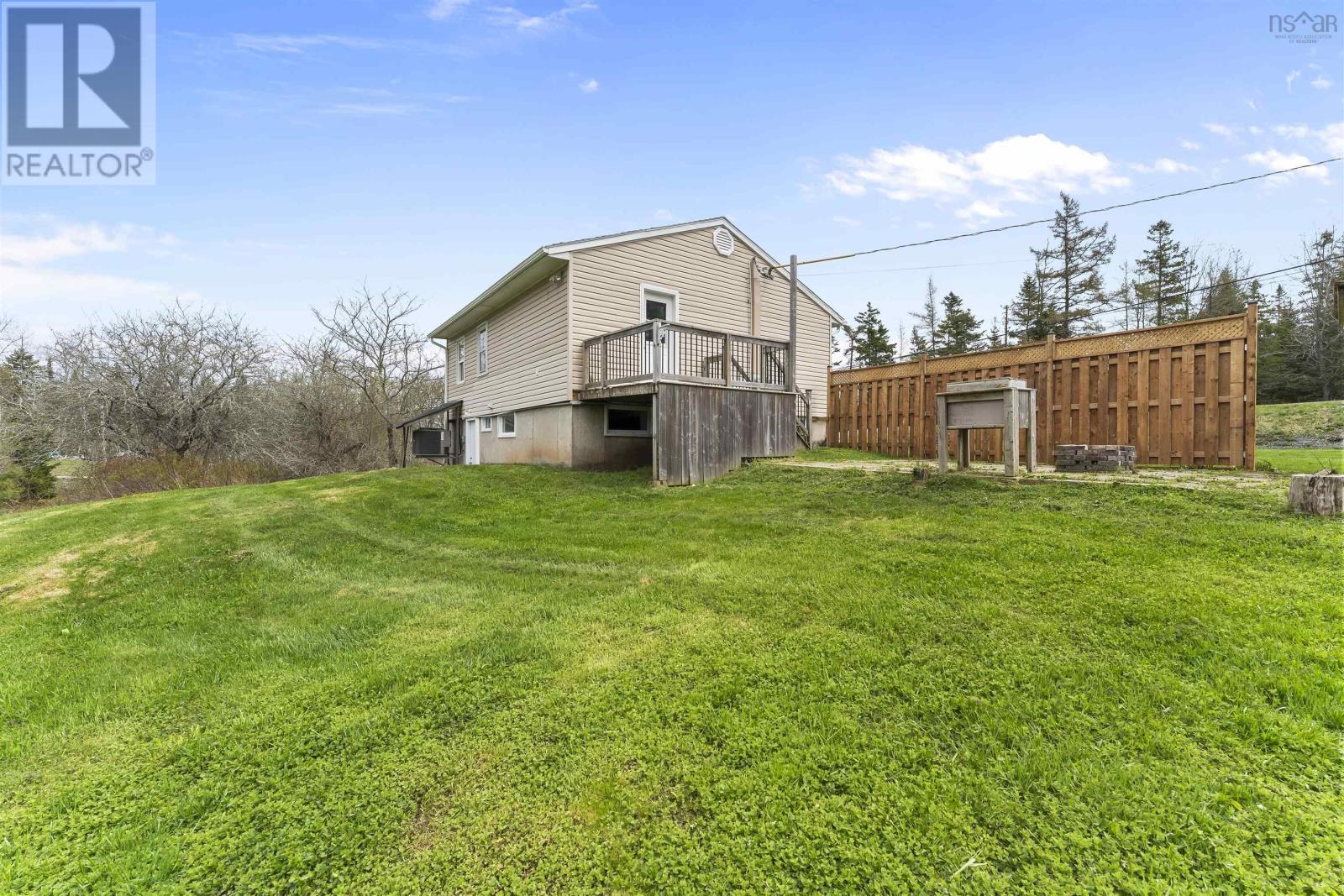981 South Rawdon Road Mount Uniacke, Nova Scotia B4C 2S2
$389,900
Welcome to 981 South Rawdon Road - a beautifully updated raised bungalow set on a spacious 1.1-acre country lot, just 30 minutes from Halifax or Windsor. Offering the perfect blend of modern comfort and rural charm, this move-in-ready home is an ideal opportunity to climb onto the property ladder. Inside, you're greeted by a warm and inviting main floor, where natural light and hardwood floors create a bright, airy ambiance. The newly renovated eat-in kitchen is a standout feature, showcasing a quartz island, stylish tile backsplash, sleek stainless steel appliances, and brand-new cabinetry. From the dining area, step outside to a large deck and a sprawling paver patio - ideal for summer barbecues or evening bonfires. The main level features a comfortable primary bedroom and a refreshed full bathroom complete with a new tub and modern tile surround. The finished lower level adds flexibility with three additional bedrooms - perfect for children, guests, or a dedicated home office - along with a convenient laundry area and a second full bath showcasing a custom tile shower. With updated vinyl windows and a fully ducted heat pump, this home offers year-round comfort and efficiency. If you're searching for a stylish, turnkey property, 981 South Rawdon Road is ready to welcome you home. Book your private showing today! (id:45785)
Open House
This property has open houses!
1:00 pm
Ends at:3:00 pm
Property Details
| MLS® Number | 202510992 |
| Property Type | Single Family |
| Community Name | Mount Uniacke |
| Features | Treed |
| Structure | Shed |
Building
| Bathroom Total | 2 |
| Bedrooms Above Ground | 1 |
| Bedrooms Below Ground | 3 |
| Bedrooms Total | 4 |
| Architectural Style | Bungalow |
| Basement Development | Finished |
| Basement Features | Walk Out |
| Basement Type | Full (finished) |
| Constructed Date | 1958 |
| Construction Style Attachment | Detached |
| Cooling Type | Heat Pump |
| Flooring Type | Hardwood, Laminate, Tile |
| Foundation Type | Poured Concrete |
| Stories Total | 1 |
| Size Interior | 1,312 Ft2 |
| Total Finished Area | 1312 Sqft |
| Type | House |
| Utility Water | Drilled Well |
Land
| Acreage | Yes |
| Landscape Features | Partially Landscaped |
| Sewer | Septic System |
| Size Irregular | 1.1 |
| Size Total | 1.1 Ac |
| Size Total Text | 1.1 Ac |
Rooms
| Level | Type | Length | Width | Dimensions |
|---|---|---|---|---|
| Lower Level | Bedroom | 11. 0 x 9. 5 | ||
| Lower Level | Bedroom | 11. 0 x 9. 5 | ||
| Lower Level | Bedroom | 12. 4 x 7. 8 | ||
| Lower Level | Bath (# Pieces 1-6) | 8. 10 x 4. 3 | ||
| Lower Level | Utility Room | 12. 11 x 8. 1 | ||
| Main Level | Kitchen | 13. 7 x 11. 11 | ||
| Main Level | Living Room | 13. 7 x 12. 1 | ||
| Main Level | Dining Room | 10. 3 x 9. 10 | ||
| Main Level | Primary Bedroom | 9. 10 x 9. 7 | ||
| Main Level | Bath (# Pieces 1-6) | 9. 3 x 7. 3 |
https://www.realtor.ca/real-estate/28312006/981-south-rawdon-road-mount-uniacke-mount-uniacke
Contact Us
Contact us for more information

Margaret Craig
(902) 422-5562
https://margaretcraig.evcanada.com/en/
https://www.instagram.com/margaret.craig.realtor/
https://www.youtube.com/watch?v=uogbqUoZGYA
1901 Gottingen Street
Halifax, Nova Scotia B3J 0C6
(902) 422-5552
(902) 422-5562
https://novascotia.evrealestate.com/



































