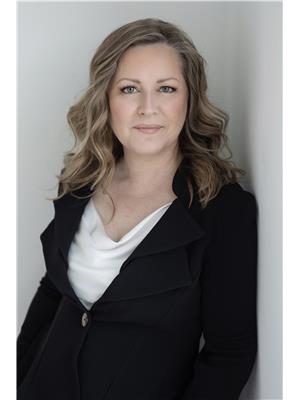984 Rafuse Road Waterville, Nova Scotia B0P 1V0
$474,900
Welcome to this must-see 4-bedroom, 2-bathroom bungalow, perfectly situated on a picturesque country lot in Waterville, NS. Enjoy the best of both worlds with a peaceful setting and a convenient central location close to all amenities. The main level offers a bright, open-concept layout featuring a spacious living room with a cozy wood fireplace insert. The well-planned design includes a large primary bedroom, a second bedroom, a full bathroom, and a dedicated laundry area. The kitchen comes equipped with a propane hook-up option for added convenience or connection to your side deck BBQ! This home is complemented by three heat pumps, up and down, for year-round comfort and efficiency. Downstairs, the walkout basement expands your living space with two additional bedrooms, a family room, a half bath, and plenty of storage. Step outside to a fully fenced backyard with a lovely deck and covered gazeboideal for entertaining or relaxing in privacy and wired shed for all your extras. The detached double garage, with a built-in workspace, adds both functionality and appeal to this turn key package. With generous space and thoughtful features throughout, this home is ready to welcome your whole family. (id:45785)
Property Details
| MLS® Number | 202524777 |
| Property Type | Single Family |
| Community Name | Waterville |
| Amenities Near By | Public Transit, Shopping, Place Of Worship |
| Community Features | Recreational Facilities, School Bus |
| Equipment Type | Propane Tank |
| Features | Gazebo |
| Rental Equipment Type | Propane Tank |
| Structure | Shed |
Building
| Bathroom Total | 2 |
| Bedrooms Above Ground | 2 |
| Bedrooms Below Ground | 2 |
| Bedrooms Total | 4 |
| Appliances | Dishwasher, Dryer, Washer, Refrigerator, Central Vacuum |
| Architectural Style | Bungalow |
| Constructed Date | 1974 |
| Construction Style Attachment | Detached |
| Cooling Type | Heat Pump |
| Exterior Finish | Vinyl |
| Fireplace Present | Yes |
| Flooring Type | Hardwood, Laminate, Vinyl |
| Foundation Type | Concrete Block, Poured Concrete |
| Half Bath Total | 1 |
| Stories Total | 1 |
| Size Interior | 2,668 Ft2 |
| Total Finished Area | 2668 Sqft |
| Type | House |
| Utility Water | Drilled Well |
Parking
| Garage | |
| Detached Garage | |
| Gravel | |
| Parking Space(s) |
Land
| Acreage | No |
| Land Amenities | Public Transit, Shopping, Place Of Worship |
| Landscape Features | Landscaped |
| Sewer | Municipal Sewage System |
| Size Irregular | 0.427 |
| Size Total | 0.427 Ac |
| Size Total Text | 0.427 Ac |
Rooms
| Level | Type | Length | Width | Dimensions |
|---|---|---|---|---|
| Basement | Other | 14.7 x 17.9 | ||
| Basement | Family Room | 11.9 x 16.9 | ||
| Basement | Family Room | 9.2 x 14.1 | ||
| Basement | Bath (# Pieces 1-6) | 5.1 x 5.5 | ||
| Basement | Bedroom | 9.5 15.9 | ||
| Basement | Storage | 3.7 x 5.11 | ||
| Basement | Utility Room | 7.10 x 13.2 | ||
| Main Level | Foyer | 7.7 x 6.1 | ||
| Main Level | Laundry / Bath | 7.3 x 5 | ||
| Main Level | Living Room | 11.3 x 17.6 | ||
| Main Level | Kitchen | 12.8 x 12.8 | ||
| Main Level | Dining Room | 11.1 x 7.1 | ||
| Main Level | Primary Bedroom | 15.6 x 19.1 | ||
| Main Level | Bedroom | 10.9 x 12.10 | ||
| Main Level | Bath (# Pieces 1-6) | 10.9 x 9.1 |
https://www.realtor.ca/real-estate/28935835/984-rafuse-road-waterville-waterville
Contact Us
Contact us for more information

Vanessa Duprey
https://www.vanessaduprey.com/
https://www.facebook.com/vanessaRLPA
775 Central Avenue
Greenwood, Nova Scotia B0P 1R0











































