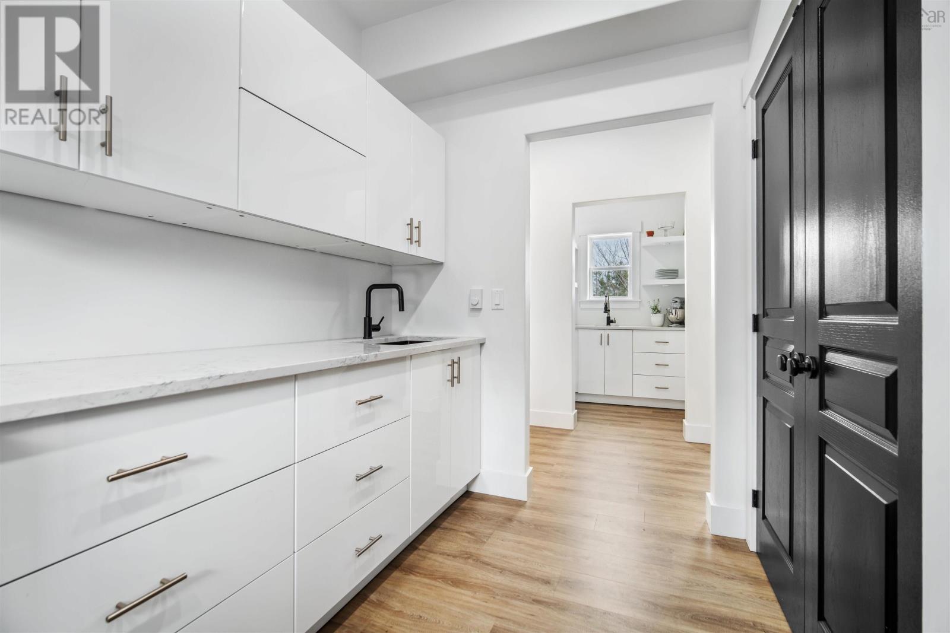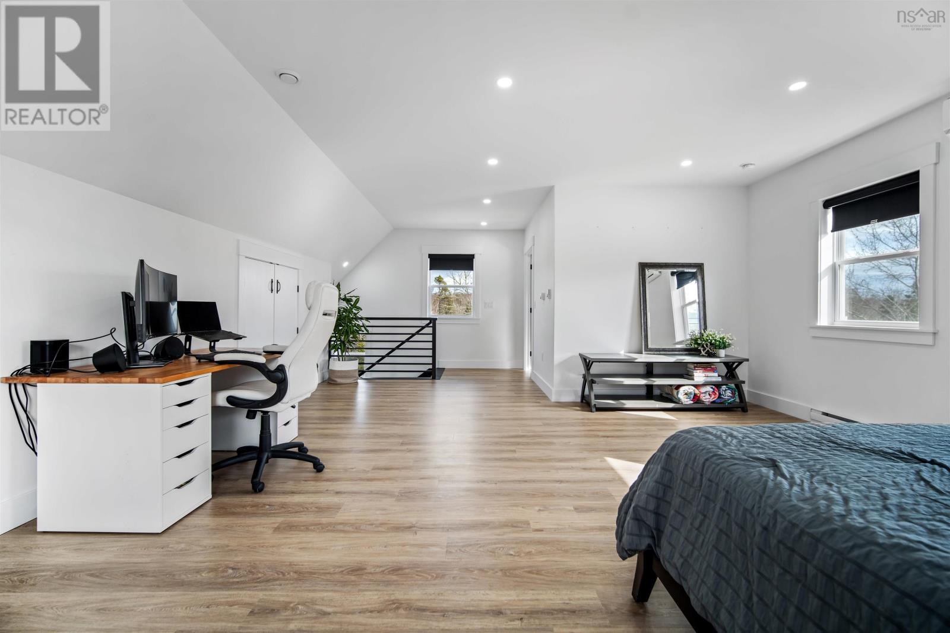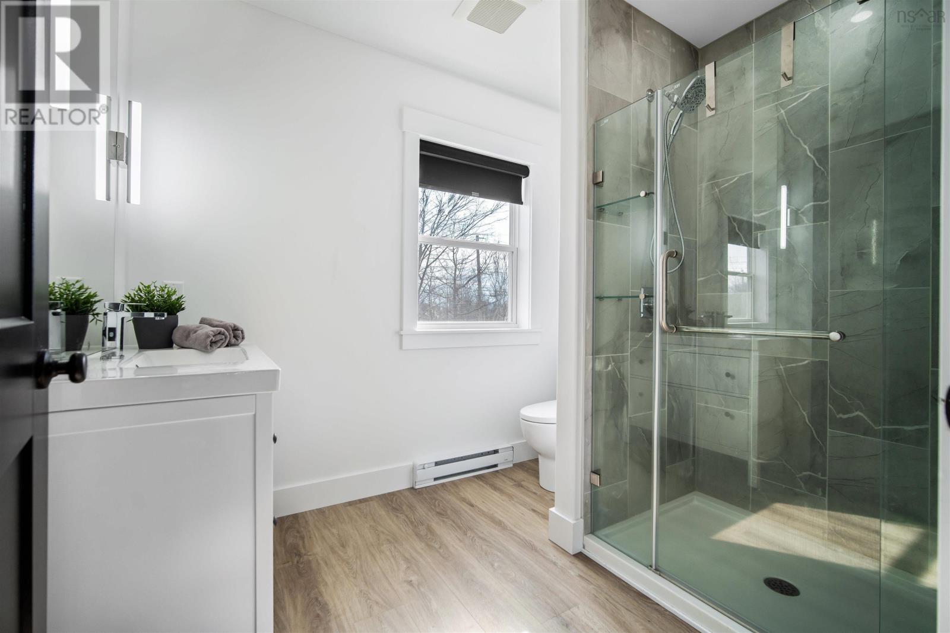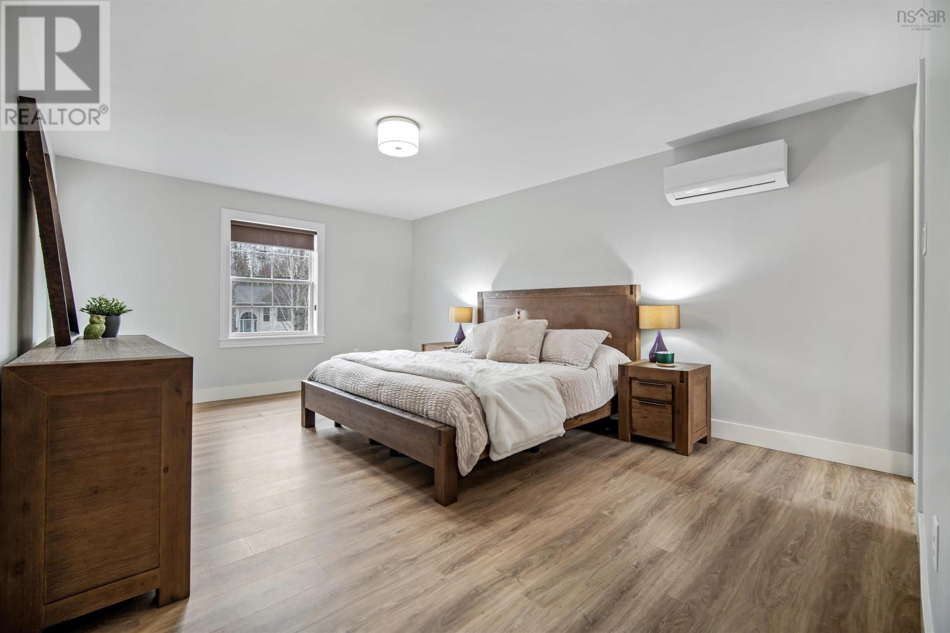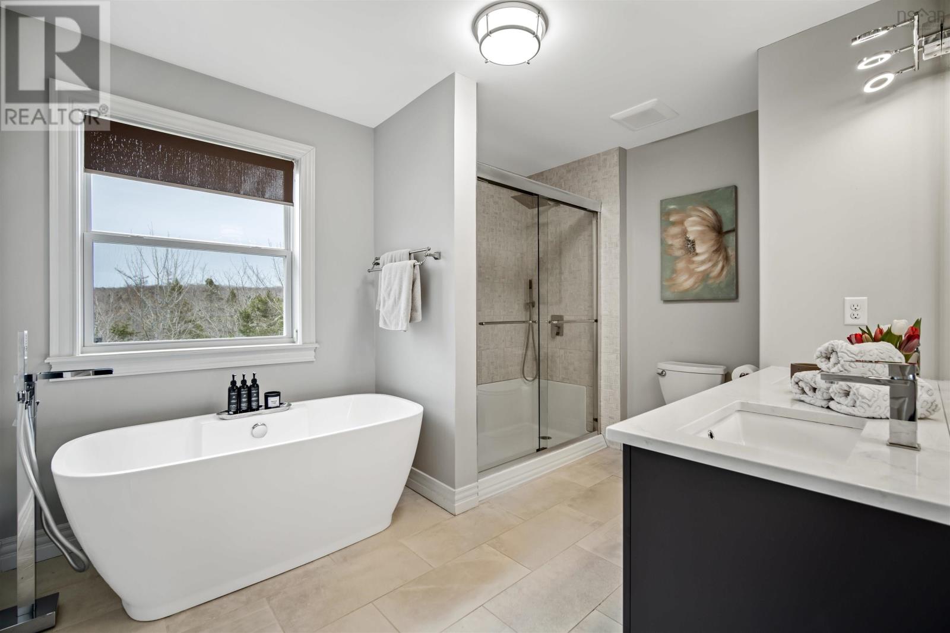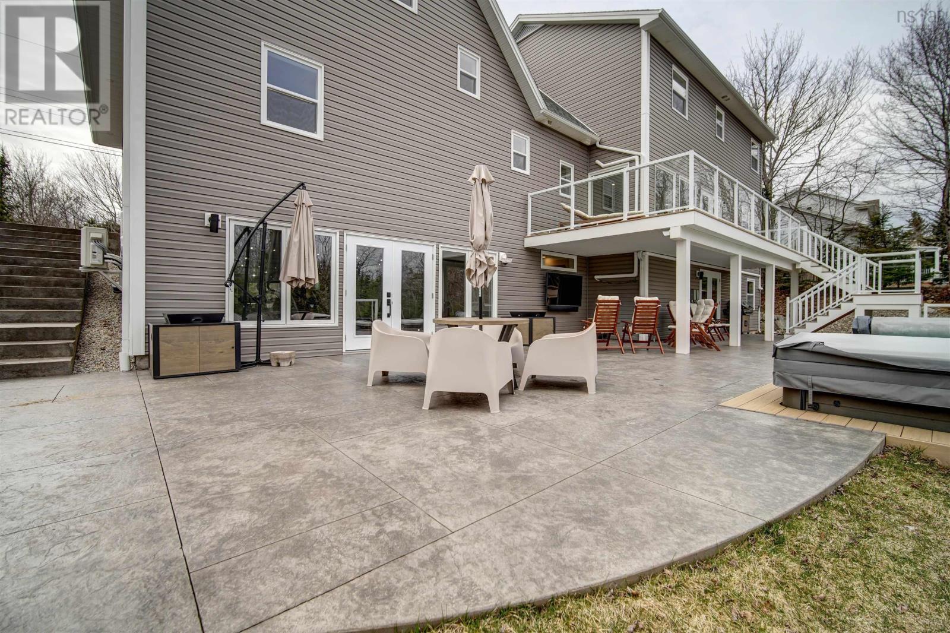99 Ashberry Court Upper Tantallon, Nova Scotia B3Z 1N5
$1,360,000
Welcome to 99 Ashberry Court, a beautifully renovated 4-bedroom, 4-bath home in the popular Fox Hollow community of Upper Tantallon. Expanded with a thoughtful three-level addition in 2022, this home blends modern finishes with exceptional functionality. The main level features 9-foot ceilings, in-floor heating, ductless heat pumps, a spacious living room, and an open kitchen?dining layout?ideal for entertaining or everyday life. The kitchen includes custom Café appliances, featuring double convection ovens and an induction cooktop. A walk-in pantry and mudroom add convenience, while a private office offers a quiet space for work or study. Upstairs, you'll find a generous primary suite with walk-in closet and a spa-like ensuite with soaker tub and walk-in shower. Two additional bedrooms share a full bath, while the upper-level addition offers an oversized fourth bedroom with its own ensuite?ideal for guests or family members wanting added privacy. The lower level includes a large rec room, full bath, and walkout access to the backyard. A bonus space?currently set up as a stylish home gym?features sleek metallic epoxy floors and full-height patio doors that flood the room with natural light, making it a great option for a studio, home business, or workshop. Outside, your backyard oasis awaits. A spacious composite deck overlooks a beautifully landscaped yard, while the massive stamped concrete patio includes a hot tub and swim spa?perfect for relaxing or hosting unforgettable summer evenings. The oversized double garage with epoxy floors offers ample space for parking and storage. This home sits in a quiet, family-friendly neighbourhood with peaceful walking areas, access to the popular Rails to Trails, playgrounds, and is just a short walk to local elementary schools. Shopping, amenities, and quick access to Highway 103 make commuting to Halifax a breeze. This is a one-of-a-kind property where luxury meets lifestyle. Schedule your viewing today! (id:45785)
Property Details
| MLS® Number | 202508229 |
| Property Type | Single Family |
| Neigbourhood | St Margarets Village |
| Community Name | Upper Tantallon |
| Amenities Near By | Park, Playground, Shopping |
| Community Features | Recreational Facilities, School Bus |
Building
| Bathroom Total | 5 |
| Bedrooms Above Ground | 4 |
| Bedrooms Total | 4 |
| Appliances | Gas Stove(s), Dishwasher, Dryer, Washer, Microwave, Refrigerator, Wine Fridge, Water Softener, Hot Tub |
| Basement Development | Finished |
| Basement Features | Walk Out |
| Basement Type | Full (finished) |
| Constructed Date | 2010 |
| Construction Style Attachment | Detached |
| Cooling Type | Heat Pump |
| Exterior Finish | Vinyl |
| Fireplace Present | Yes |
| Flooring Type | Ceramic Tile, Concrete, Vinyl Plank |
| Foundation Type | Poured Concrete |
| Half Bath Total | 1 |
| Stories Total | 2 |
| Size Interior | 4,565 Ft2 |
| Total Finished Area | 4565 Sqft |
| Type | House |
| Utility Water | Drilled Well |
Parking
| Garage | |
| Attached Garage |
Land
| Acreage | No |
| Land Amenities | Park, Playground, Shopping |
| Landscape Features | Landscaped |
| Sewer | Septic System |
| Size Irregular | 0.866 |
| Size Total | 0.866 Ac |
| Size Total Text | 0.866 Ac |
Rooms
| Level | Type | Length | Width | Dimensions |
|---|---|---|---|---|
| Second Level | Primary Bedroom | 17..7 x 12..8 +J /42 | ||
| Second Level | Ensuite (# Pieces 2-6) | 11..6 x 9. / | ||
| Second Level | Bath (# Pieces 1-6) | 8..5 x 6..8 /42 | ||
| Second Level | Bedroom | 12..4 x 12..2 /42 | ||
| Second Level | Bedroom | 12..2 x 12. /42 | ||
| Second Level | Bedroom | 27..4 x 17..9 / | ||
| Second Level | Ensuite (# Pieces 2-6) | 7. x 8..6 / | ||
| Lower Level | Recreational, Games Room | 14..6 x 15..4 / | ||
| Lower Level | Games Room | 25..2 x 11..2 / | ||
| Lower Level | Bath (# Pieces 1-6) | 6. x 11..1 / | ||
| Lower Level | Other | Pantry 8. x 8. / | ||
| Lower Level | Storage | 8. x 8. / | ||
| Lower Level | Workshop | Gym 26..5 x 22. / | ||
| Main Level | Living Room | 13..3 x 15..3 /42 | ||
| Main Level | Kitchen | 15..7 x 11..2 / | ||
| Main Level | Dining Room | 11..9 x 17. / | ||
| Main Level | Den | 11..9 x 9..7 / | ||
| Main Level | Bath (# Pieces 1-6) | 6..5 x 3..6 / | ||
| Main Level | Other | Pantry 6..7 x 5..4 / | ||
| Main Level | Mud Room | 12..3 x 8..10 / |
https://www.realtor.ca/real-estate/28182872/99-ashberry-court-upper-tantallon-upper-tantallon
Contact Us
Contact us for more information

Ron Maher
(902) 406-7407
https://www.ronmrealestate.com
3845 Joseph Howe Drive
Halifax, Nova Scotia B3L 4H9
















