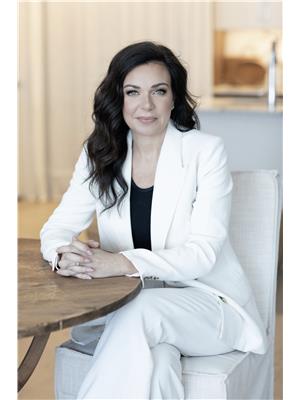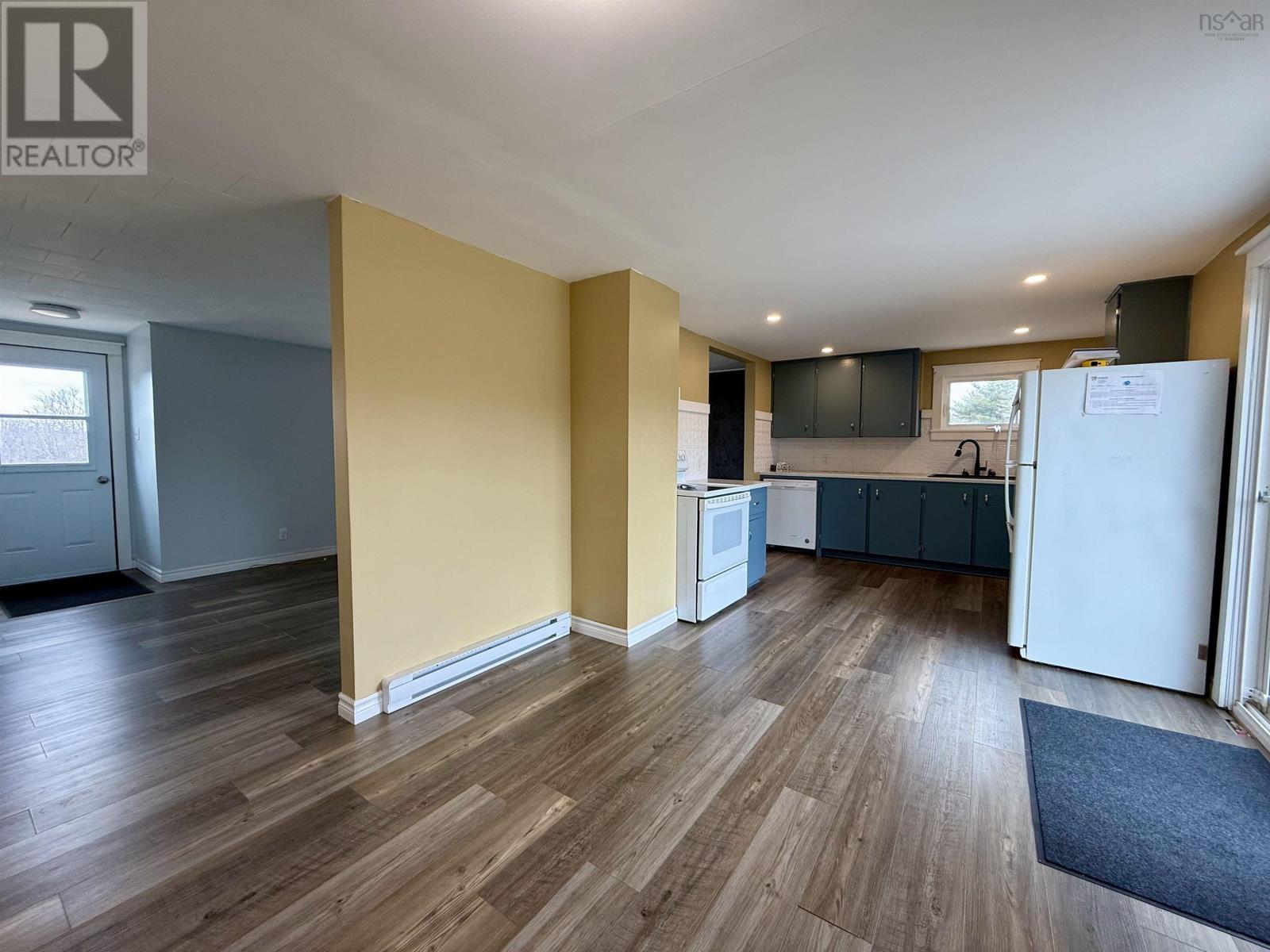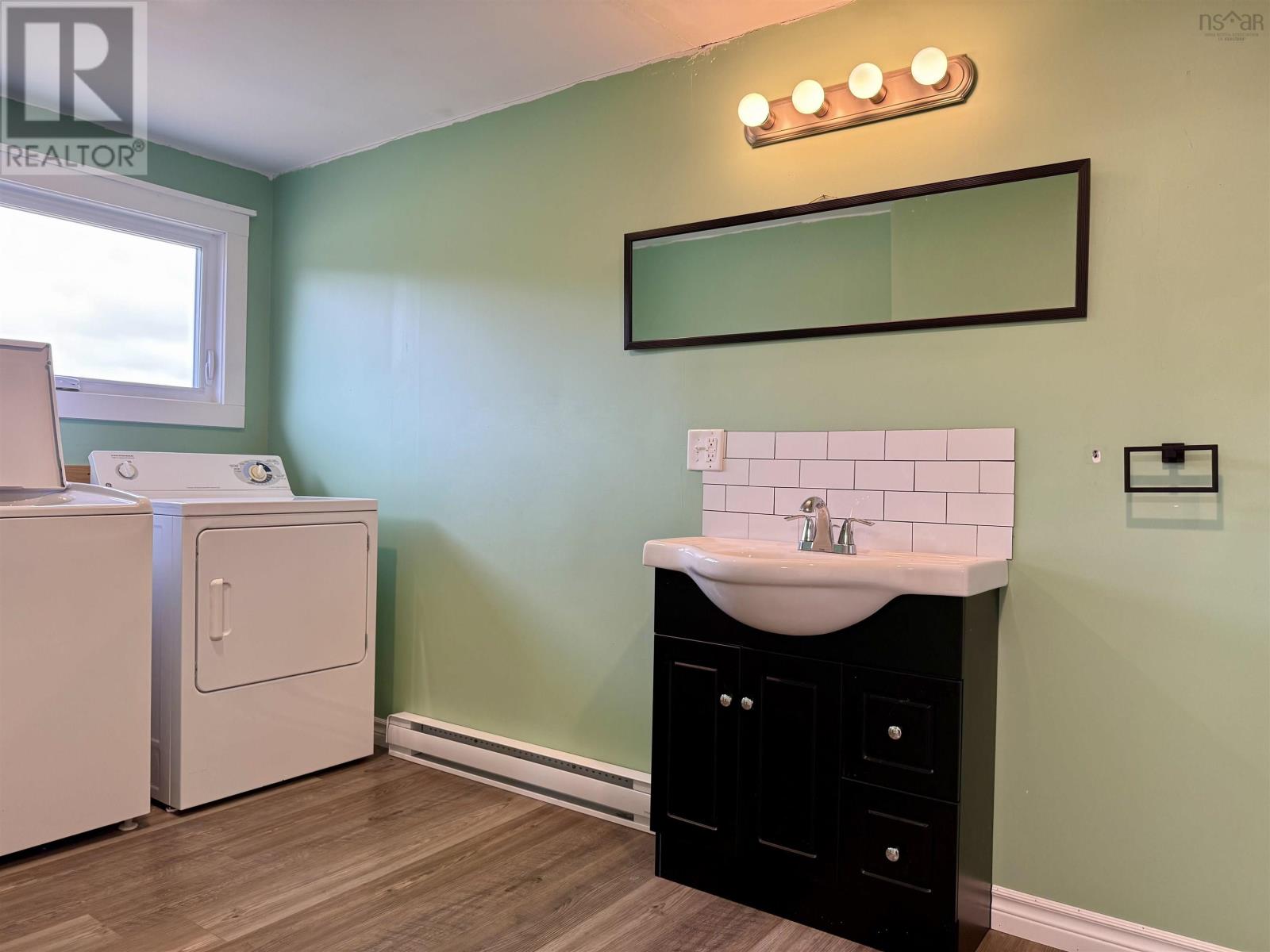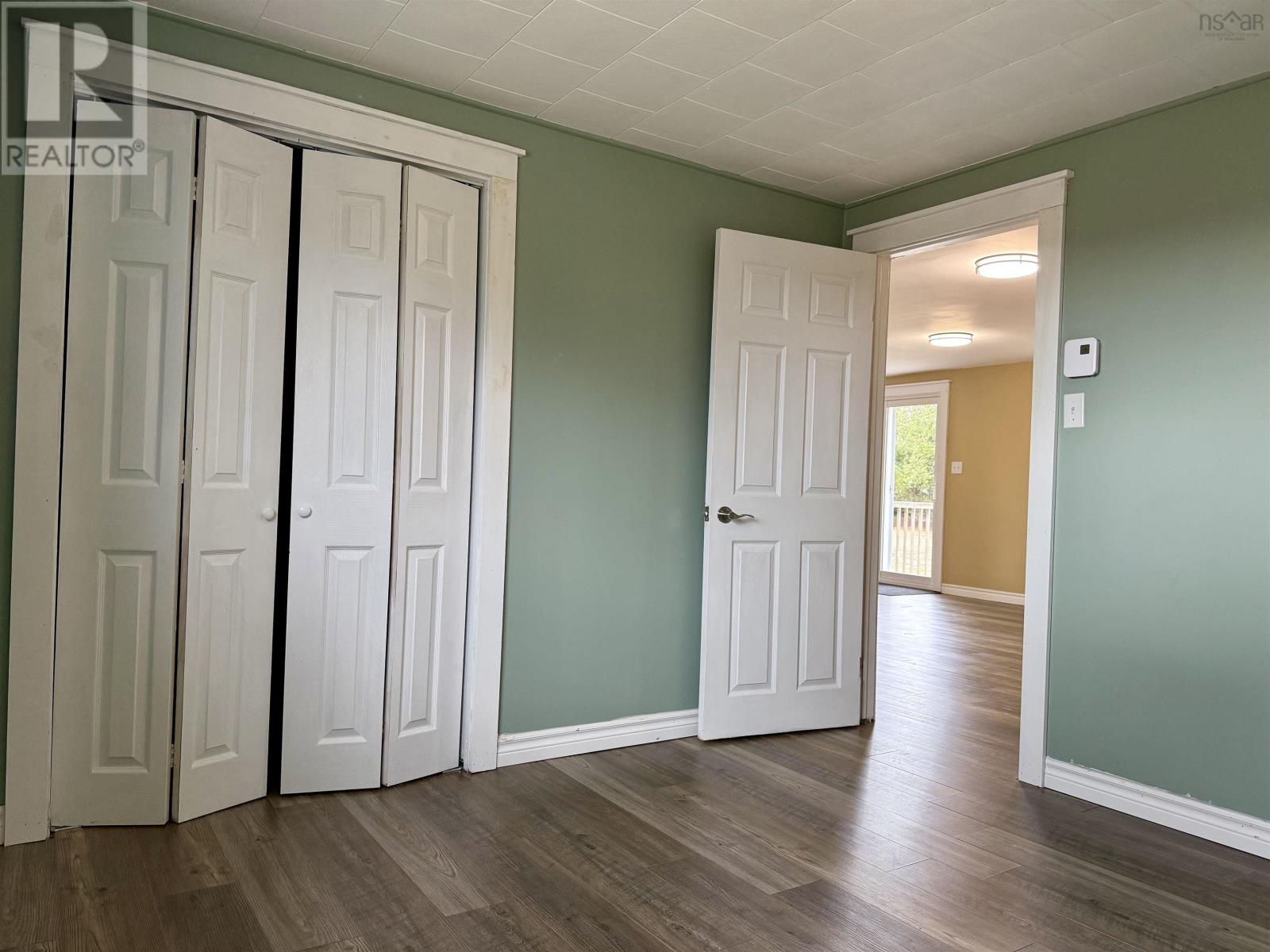99 Edwards Lane Sable River, Nova Scotia B0T 1V0
$179,000
Welcome to your serene escape in the heart of Sable River! This cozy one-bedroom bungalow offers comfortable, one-level living with thoughtful layout and endless potential. Step inside to find a spacious living room, perfect for relaxing or entertaining. The open-concept kitchen and dining area is bright and inviting, ideal for home-cooked meals and gatherings with friends. Conveniently located on the main level, you?ll find the laundry area and a full bath, making daily living effortless. The full, unfinished basement provides ample storage space or a blank canvas for future development?whether you dream of a workshop, hobby space, or additional living area. Surrounded by nature and nestled in the peaceful community of Sable River, this home is perfect for first-time buyers, downsizers, or anyone seeking a quiet lifestyle with room to grow. (id:45785)
Property Details
| MLS® Number | 202508686 |
| Property Type | Single Family |
| Community Name | Sable River |
| Community Features | School Bus |
Building
| Bathroom Total | 1 |
| Bedrooms Above Ground | 1 |
| Bedrooms Total | 1 |
| Appliances | Range, Dryer, Washer, Refrigerator |
| Architectural Style | Bungalow |
| Basement Features | Walk Out |
| Basement Type | Full |
| Constructed Date | 1972 |
| Construction Style Attachment | Detached |
| Cooling Type | Heat Pump |
| Exterior Finish | Wood Shingles |
| Flooring Type | Laminate |
| Foundation Type | Poured Concrete |
| Stories Total | 1 |
| Size Interior | 859 Ft2 |
| Total Finished Area | 859 Sqft |
| Type | House |
| Utility Water | Dug Well |
Land
| Acreage | No |
| Sewer | Septic System |
| Size Irregular | 0.5051 |
| Size Total | 0.5051 Ac |
| Size Total Text | 0.5051 Ac |
Rooms
| Level | Type | Length | Width | Dimensions |
|---|---|---|---|---|
| Main Level | Kitchen | 10.6X10.6 | ||
| Main Level | Living Room | 20.6X11.6 | ||
| Main Level | Dining Room | 10.2X11 | ||
| Main Level | Laundry / Bath | 5X3.5+11X7 | ||
| Main Level | Bedroom | 10X11 |
https://www.realtor.ca/real-estate/28205074/99-edwards-lane-sable-river-sable-river
Contact Us
Contact us for more information

Anne Swim
135 Water Street
Shelburne, Nova Scotia B0T 1W0























