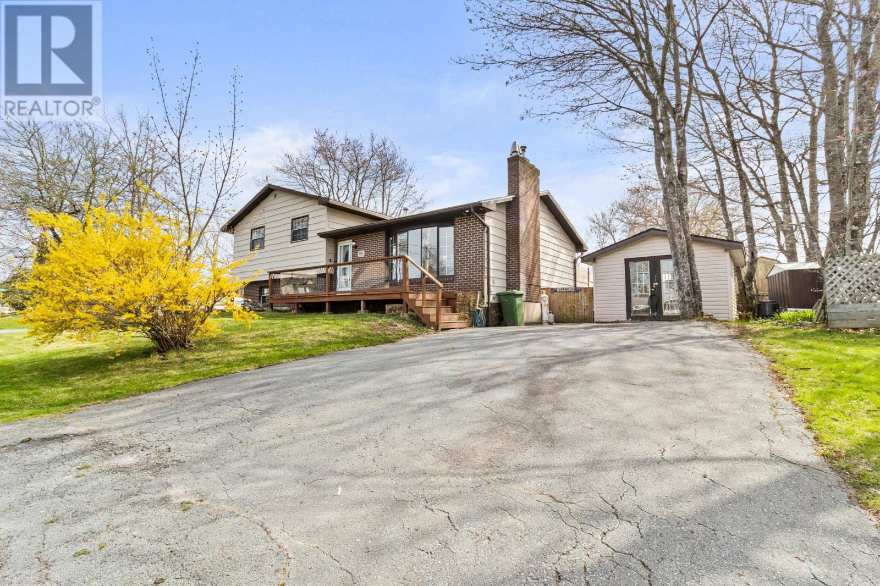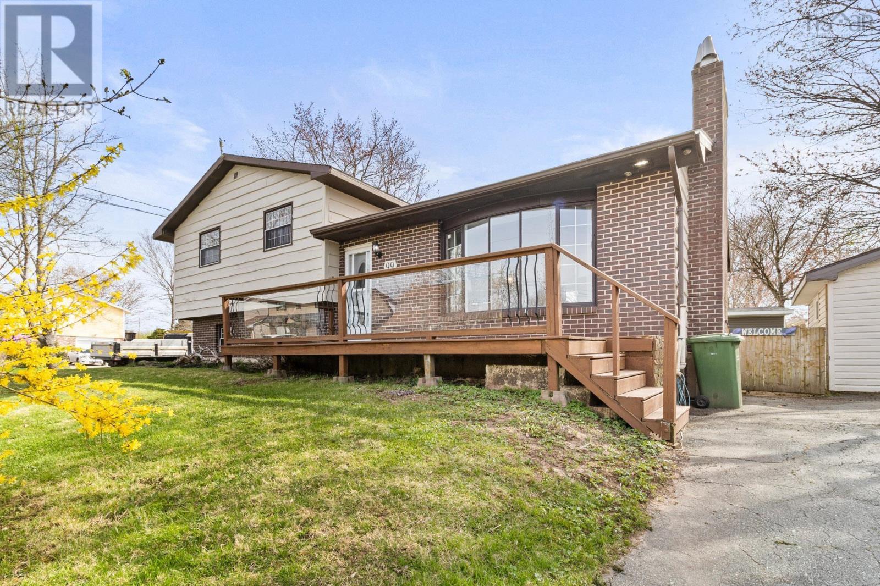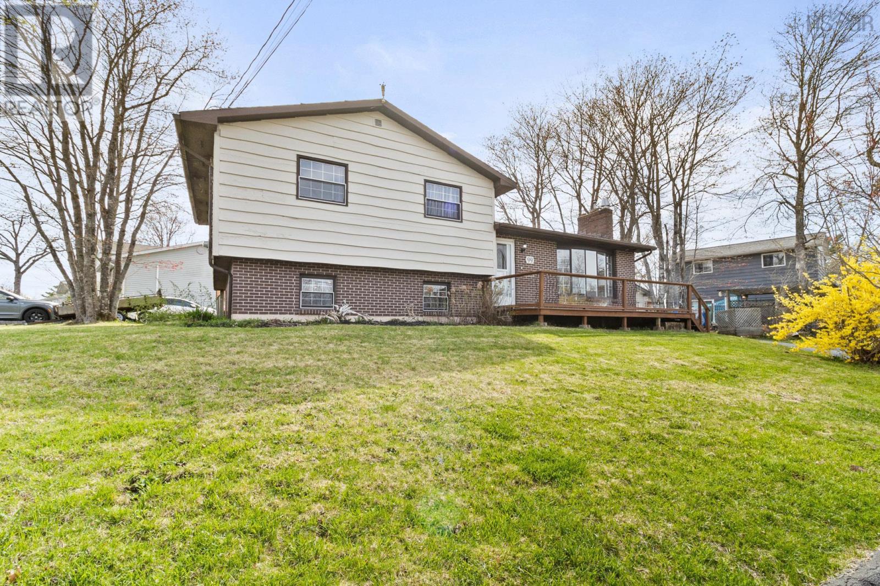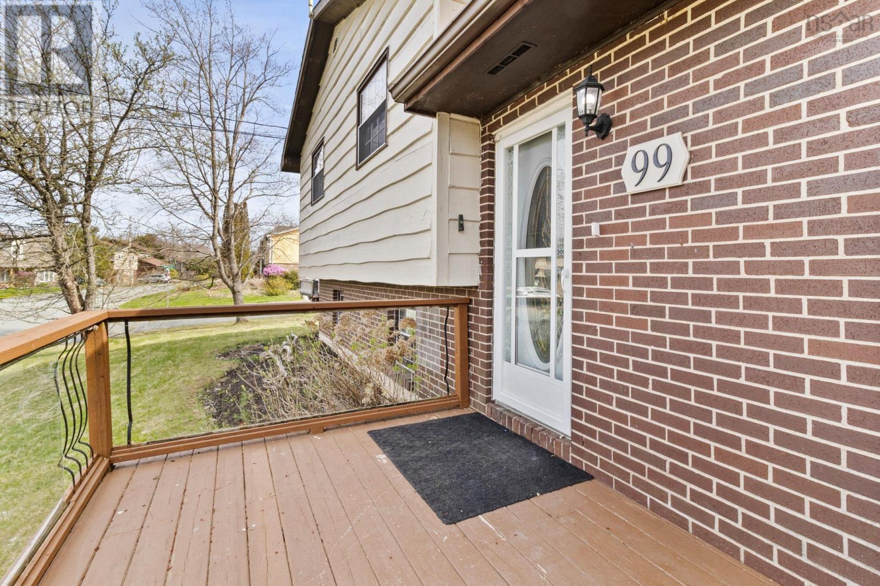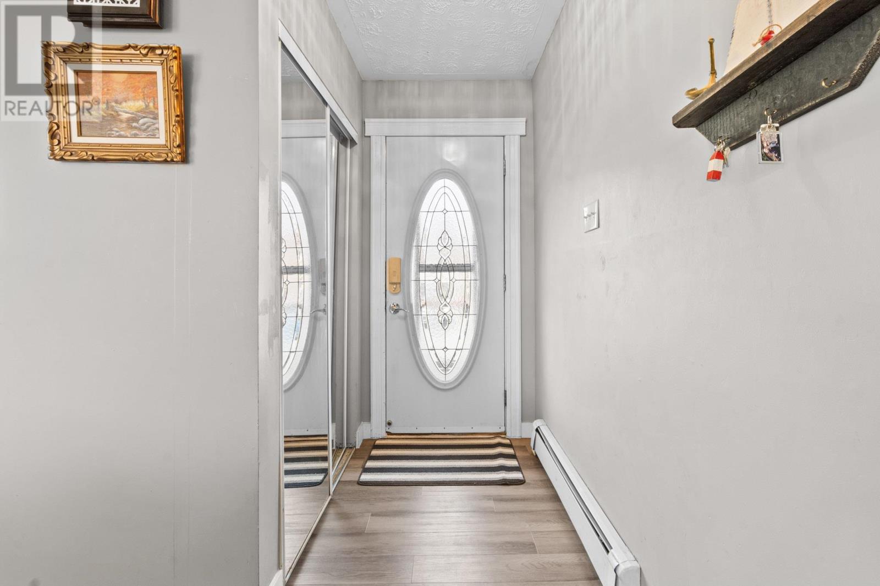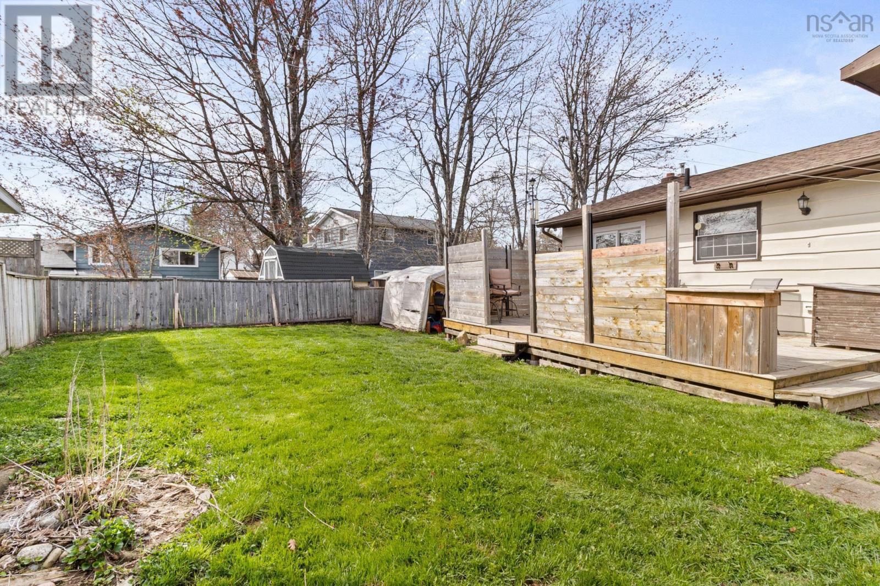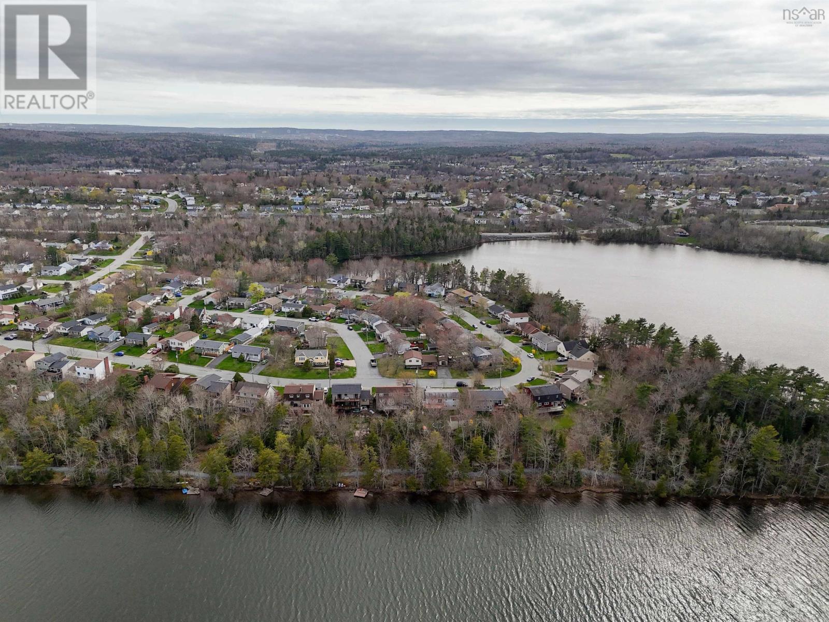99 Johnson Crescent Lower Sackville, Nova Scotia B4B 3A3
$519,000
Welcome to 99 Johnson Crescent, located in the wonderful community of Lower Sackville. This 4 level split entry home as so much to offer! As you enter the front door you are greeted with an open concept kitchen and dining area with a propane fire place. A sliding door will take you to a fenced back yard with a wonderful deck and fire pit. The top level of this home offers 3 bedrooms and one 5 piece bathroom. The second level living room has plenty of space with a wood stove, office corner and a combined half bath and laundry. The Basement is currently being used as a workshop. This 500+sqft area offers so many possibilities, with water and sewer hook ups ready to go. Just across the street you'll find First lake with easy access steps away. Close to all amenities, bus roots and fantastic school district. This house has revamped exterior and interior paint, new trim, light fixtures, flooring, roof(2020) and so much more! This one is a MUST SEE! Book your private showing today before its too late! (id:45785)
Property Details
| MLS® Number | 202510653 |
| Property Type | Single Family |
| Neigbourhood | First Lake |
| Community Name | Lower Sackville |
| Amenities Near By | Golf Course, Park, Playground, Public Transit, Shopping, Place Of Worship |
| Community Features | Recreational Facilities, School Bus |
| Structure | Shed |
Building
| Bathroom Total | 2 |
| Bedrooms Above Ground | 3 |
| Bedrooms Total | 3 |
| Appliances | Oven, Stove, Dishwasher, Dryer, Washer, Refrigerator |
| Architectural Style | 4 Level |
| Constructed Date | 1975 |
| Construction Style Attachment | Detached |
| Exterior Finish | Wood Siding |
| Fireplace Present | Yes |
| Flooring Type | Laminate, Vinyl |
| Foundation Type | Poured Concrete |
| Half Bath Total | 1 |
| Stories Total | 3 |
| Size Interior | 2,100 Ft2 |
| Total Finished Area | 2100 Sqft |
| Type | House |
| Utility Water | Municipal Water |
Land
| Acreage | No |
| Land Amenities | Golf Course, Park, Playground, Public Transit, Shopping, Place Of Worship |
| Landscape Features | Landscaped |
| Sewer | Municipal Sewage System |
| Size Irregular | 0.1646 |
| Size Total | 0.1646 Ac |
| Size Total Text | 0.1646 Ac |
Rooms
| Level | Type | Length | Width | Dimensions |
|---|---|---|---|---|
| Third Level | Bath (# Pieces 1-6) | 9.5 X 8.10 | ||
| Third Level | Primary Bedroom | 13 X 14 | ||
| Third Level | Bedroom | 13.5 X 9.11 | ||
| Third Level | Bedroom | 9.11 X 9.9 | ||
| Basement | Workshop | 22.7 X 23.8 | ||
| Lower Level | Bath (# Pieces 1-6) | 7.3 X 9 | ||
| Lower Level | Recreational, Games Room | 23.1 X 20.6 | ||
| Main Level | Dining Room | 11.10 X 8.10 | ||
| Main Level | Kitchen | 11.10 X 13.3 | ||
| Main Level | Living Room | 12.1 X 14.11 |
https://www.realtor.ca/real-estate/28296933/99-johnson-crescent-lower-sackville-lower-sackville
Contact Us
Contact us for more information

Christopher Smith
84 Chain Lake Drive
Beechville, Nova Scotia B3S 1A2

