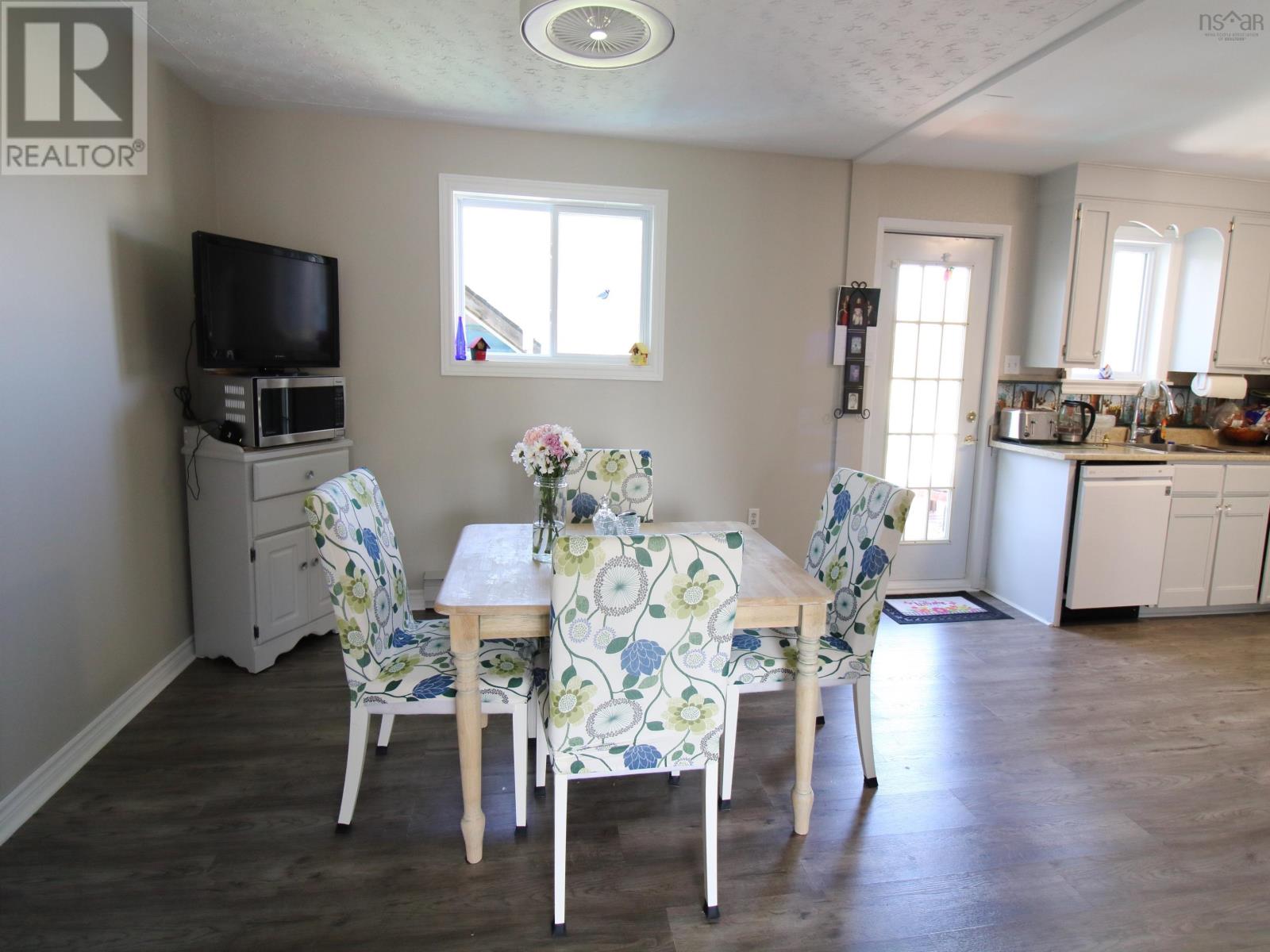99 Lapierre Crescent Dartmouth, Nova Scotia B2W 5C9
$525,000
Attractive 4 bd, 2 full bath split entry found on a great street in Woodlawn Heights. With an extra large fenced yard perfect for young children and pets or make it a backyard oasis. The main level has a spacious living room. The dining room and kitchen has recently updated flooring, with an entrance to the back deck. A full bathroom and 3 bedrooms on this level. Just painted in main living area in neutral color. Downstairs is a large family room with space for a tv room and games room. The primary bedroom is originally on the main floor, which can still be the primary bedroom. The current primary is a bright and spacious room down stairs. A full bathroom and utility room with a walkout completes this level. Recent updates include windows and 2 doors in Nov, 2024. Back door (5 yrs) Front step 2025, Bathroom tubs, vanities and toilets 3 yrs, Heat pumps 5 yrs. Roof shingles approx 10 yrs. Don't miss this one! (id:45785)
Property Details
| MLS® Number | 202510693 |
| Property Type | Single Family |
| Community Name | Dartmouth |
| Amenities Near By | Golf Course, Park, Playground, Public Transit, Shopping, Place Of Worship |
| Community Features | Recreational Facilities, School Bus |
| Features | Level |
| Structure | Shed |
Building
| Bathroom Total | 2 |
| Bedrooms Above Ground | 3 |
| Bedrooms Below Ground | 1 |
| Bedrooms Total | 4 |
| Appliances | Range, Dishwasher, Dryer - Electric, Washer, Refrigerator |
| Constructed Date | 1983 |
| Construction Style Attachment | Detached |
| Cooling Type | Window Air Conditioner, Heat Pump |
| Exterior Finish | Vinyl |
| Flooring Type | Laminate, Vinyl |
| Foundation Type | Poured Concrete |
| Stories Total | 1 |
| Size Interior | 2,016 Ft2 |
| Total Finished Area | 2016 Sqft |
| Type | House |
| Utility Water | Municipal Water |
Parking
| None |
Land
| Acreage | No |
| Land Amenities | Golf Course, Park, Playground, Public Transit, Shopping, Place Of Worship |
| Landscape Features | Partially Landscaped |
| Sewer | Municipal Sewage System |
| Size Irregular | 0.227 |
| Size Total | 0.227 Ac |
| Size Total Text | 0.227 Ac |
Rooms
| Level | Type | Length | Width | Dimensions |
|---|---|---|---|---|
| Basement | Family Room | 22.10 x 15.11 | ||
| Basement | Bedroom | 14 x 12 | ||
| Basement | Bath (# Pieces 1-6) | 7 x 7 | ||
| Basement | Utility Room | 10.1 x 16.1 Basement Walkout | ||
| Main Level | Kitchen | 11 x 10.11 | ||
| Main Level | Dining Room | 10.1 x 11.1 | ||
| Main Level | Living Room | 13.1 x 16.1 | ||
| Main Level | Bedroom | 10.1 x 11.10 | ||
| Main Level | Bedroom | 9.11 x 8 | ||
| Main Level | Bedroom | 8.1 x 9.11 | ||
| Main Level | Bath (# Pieces 1-6) | 9 x 4.10 |
https://www.realtor.ca/real-estate/28298791/99-lapierre-crescent-dartmouth-dartmouth
Contact Us
Contact us for more information

Jacqueline Kennedy
(902) 463-3245
www.c21soldnow.ca/
796 Main Street, Dartmouth
Halifax Regional Municipality, Nova Scotia B2W 3V1



















