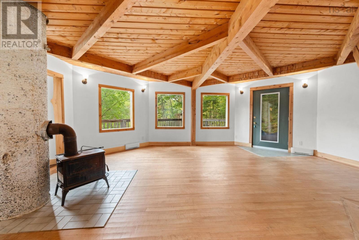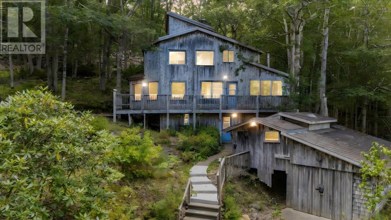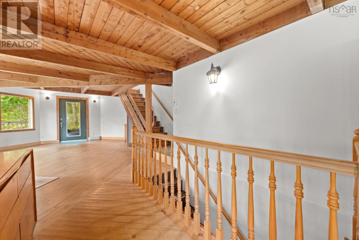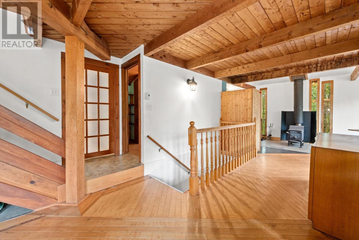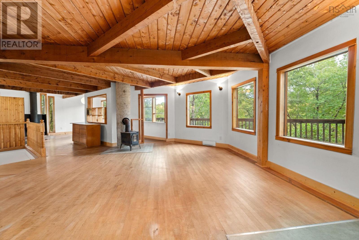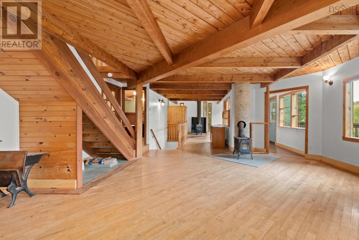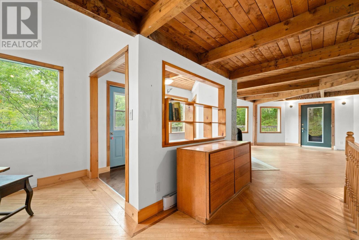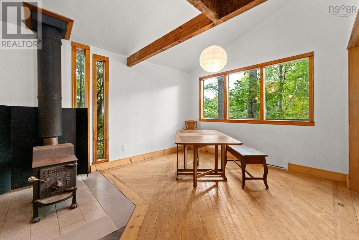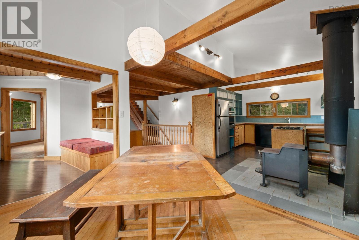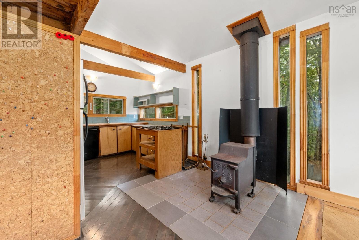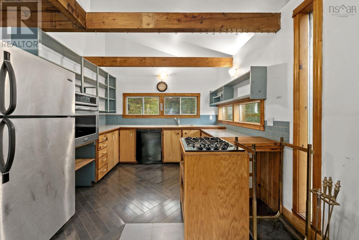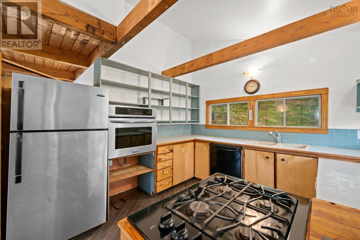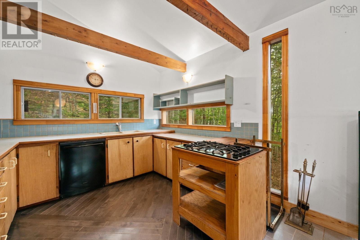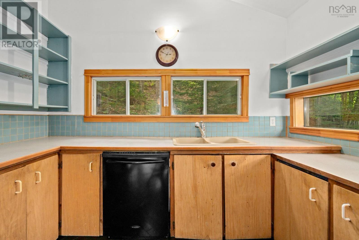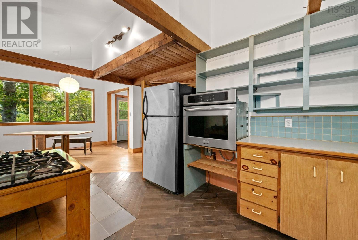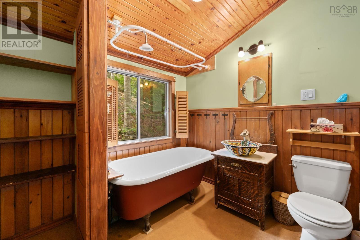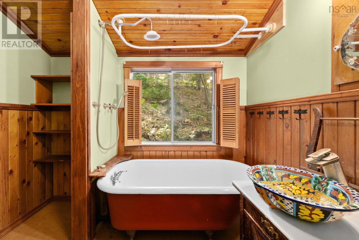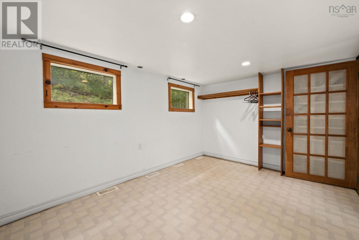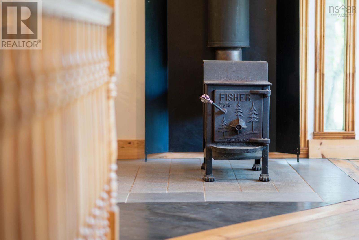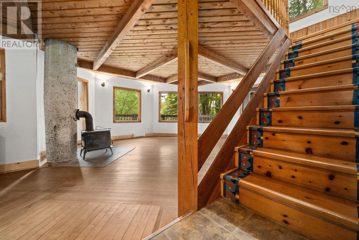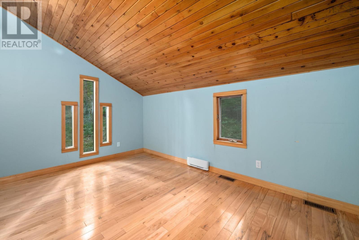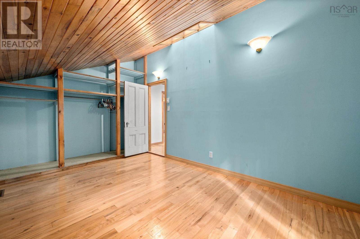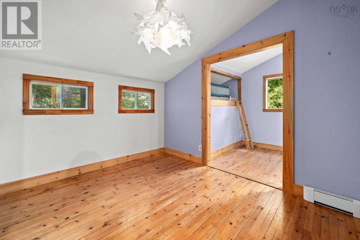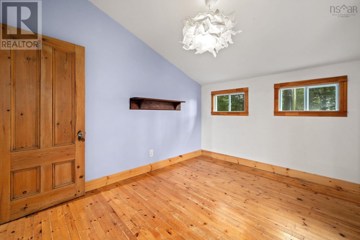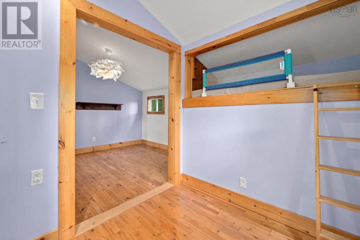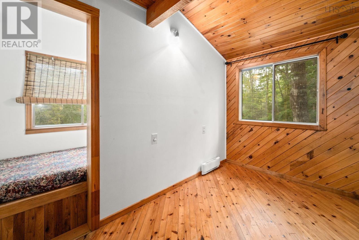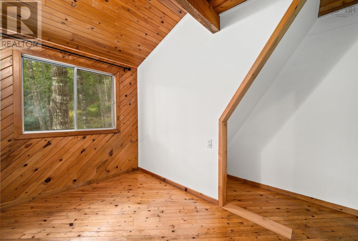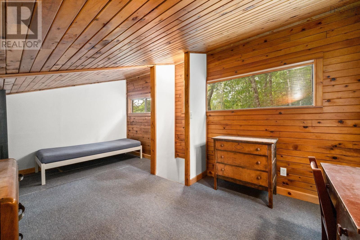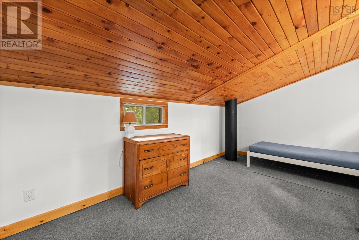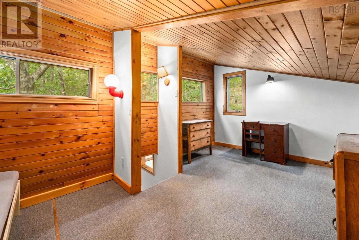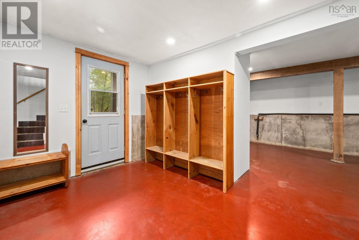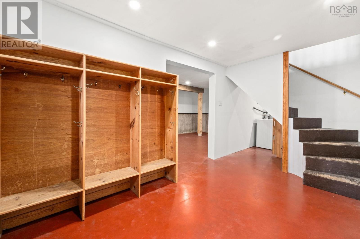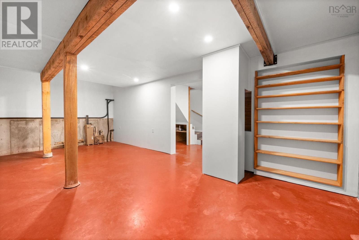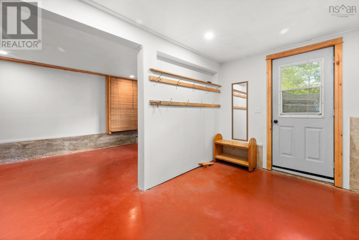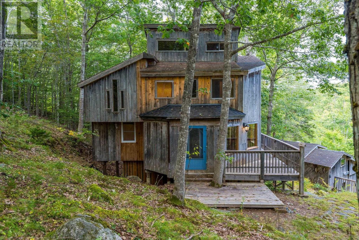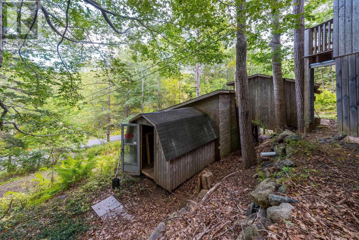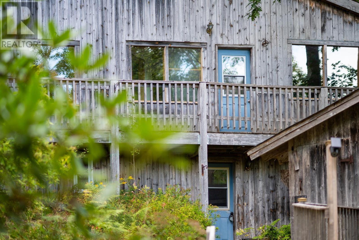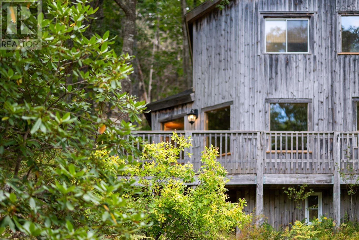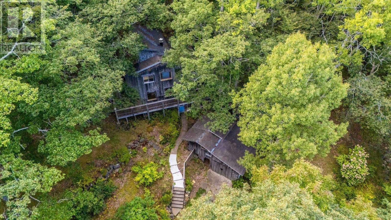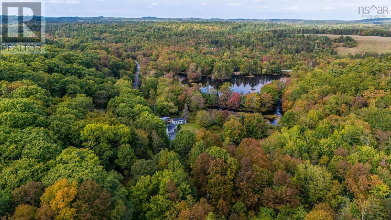99 Tannery Road Petite Rivière, Nova Scotia B4V 5X4
$459,900
Discover a truly distinctive home in the vibrant South Shore community of Petite Riviere, perfectly situated in the sought-after Petite Riviere Elementary School district and just minutes from Green Bay, Rissers Provincial Park, and Crescent Beach. Offering 2,199 sqft of contemporary living space on a private 40,000 sqft lot, this 4-bedroom, 1.5 bath property is filled with personality and versatility. The lower level features heated concrete floors, a spacious rec room, half bath, storage and flexible areas to adapt to your lifestyle, while the main level invites cozy evenings by the fireplace and gatherings in its open, welcoming layout. Upstairs, four bedrooms and a loft provides the perfect retreat for rest or creativity, whether its yoga, meditation, or a Moroccan-inspired lounge. With a detached single garage, unique architectural details, and a layout designed for comfort and charm, this home is ideal for families, investors, or anyone seeking something refreshingly different in one of Nova Scotia's most charming coastal communities. (id:45785)
Property Details
| MLS® Number | 202524897 |
| Property Type | Single Family |
| Community Name | Petite Rivière |
| Amenities Near By | Park, Beach |
| Community Features | School Bus |
| Features | Balcony |
| Structure | Shed |
Building
| Bathroom Total | 2 |
| Bedrooms Above Ground | 4 |
| Bedrooms Total | 4 |
| Appliances | Cooktop - Gas, Refrigerator |
| Architectural Style | Contemporary |
| Constructed Date | 1982 |
| Construction Style Attachment | Detached |
| Exterior Finish | Wood Siding |
| Flooring Type | Concrete, Hardwood |
| Foundation Type | Poured Concrete |
| Half Bath Total | 1 |
| Stories Total | 3 |
| Size Interior | 2,199 Ft2 |
| Total Finished Area | 2199 Sqft |
| Type | House |
| Utility Water | Shared Well, Well |
Parking
| Garage | |
| Detached Garage | |
| Concrete |
Land
| Acreage | No |
| Land Amenities | Park, Beach |
| Landscape Features | Landscaped |
| Sewer | Septic System |
| Size Irregular | 0.9322 |
| Size Total | 0.9322 Ac |
| Size Total Text | 0.9322 Ac |
Rooms
| Level | Type | Length | Width | Dimensions |
|---|---|---|---|---|
| Second Level | Primary Bedroom | 9.3 x 13.5 | ||
| Second Level | Bedroom | 9.4 x 11.2 | ||
| Second Level | Bedroom | 6.2 x 10.4 | ||
| Third Level | Other | Loft 15.7 x 8.7 | ||
| Lower Level | Foyer | 8.3 x 13 | ||
| Lower Level | Recreational, Games Room | 11.11 x 23.7 | ||
| Lower Level | Family Room | 9.1 x 23.8 | ||
| Lower Level | Laundry / Bath | 8.4 x 7.4 | ||
| Main Level | Mud Room | 11.1 x 6.5 | ||
| Main Level | Living Room | 20.2 x 19.8 | ||
| Main Level | Dining Room | 11.5 x 13.4 | ||
| Main Level | Kitchen | 10.4 x 11 | ||
| Main Level | Bedroom | 12.7 x 9.3 | ||
| Main Level | Bath (# Pieces 1-6) | 4 Piece |
https://www.realtor.ca/real-estate/28942122/99-tannery-road-petite-rivière-petite-rivière
Contact Us
Contact us for more information
Corey Huskilson
https://www.facebook.com/coreyhtherealtor/
https://www.facebook.com/coreyhtherealtor/
629 Main Street, Suite 1
Mahone Bay, Nova Scotia B0V 2E0
Tamuno Cookey
https://www.tamunohomes.ca/
84 Chain Lake Drive
Beechville, Nova Scotia B3S 1A2

