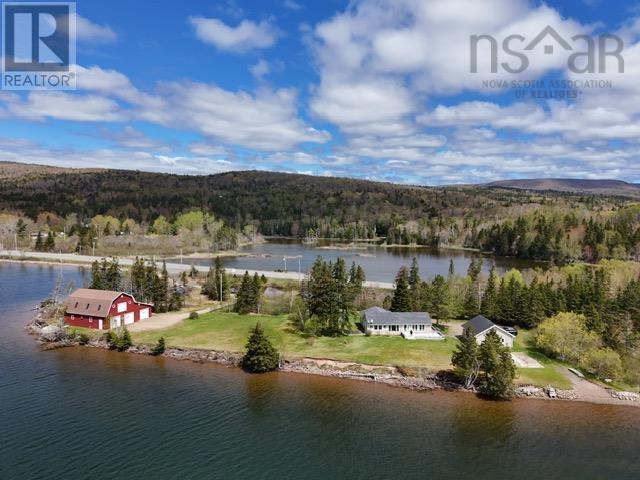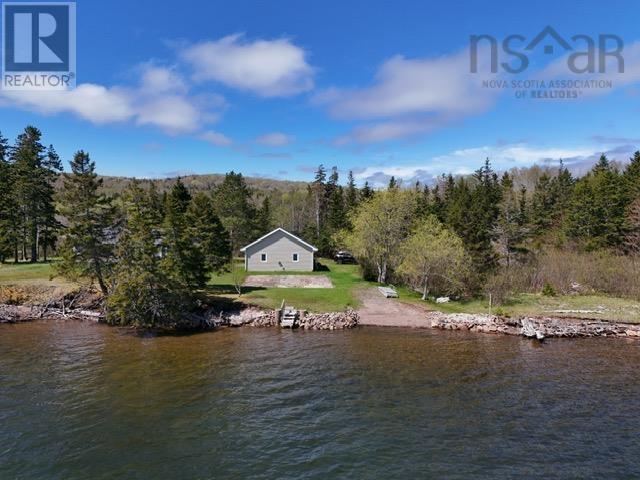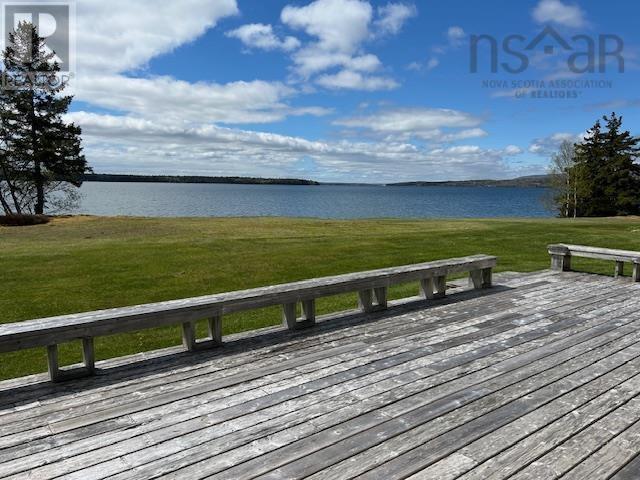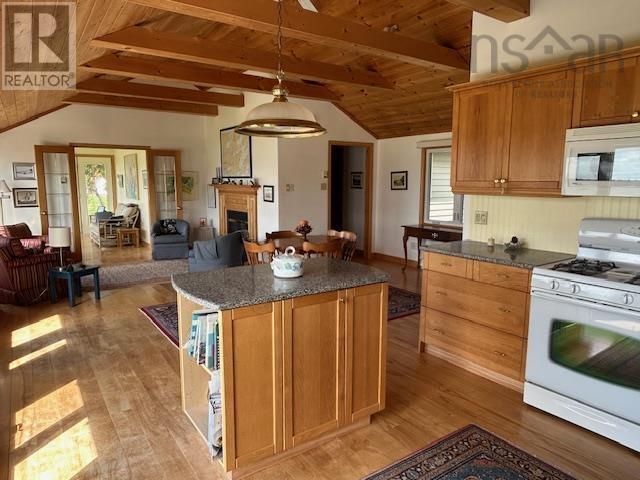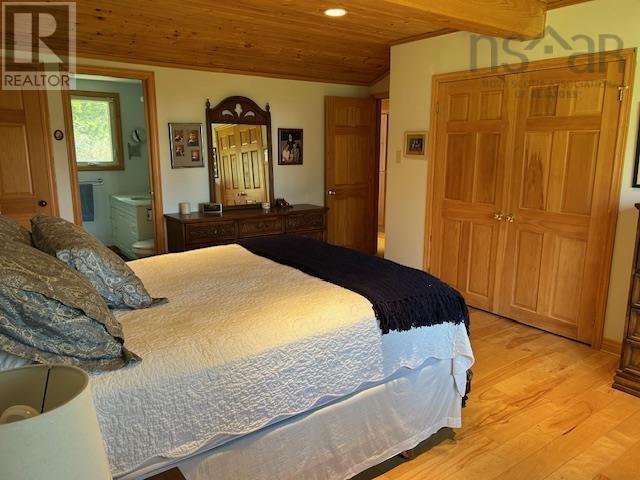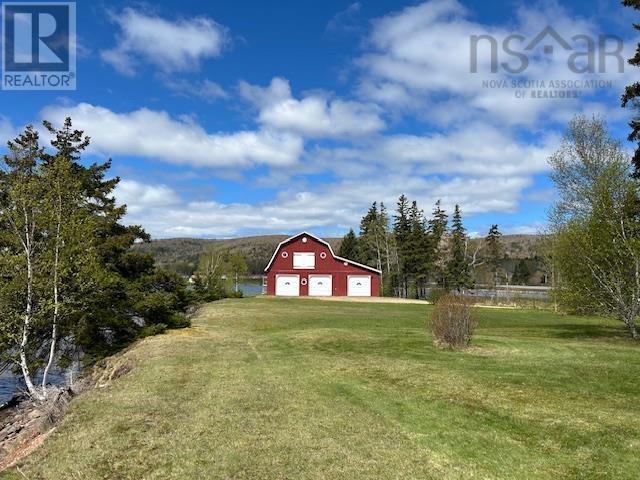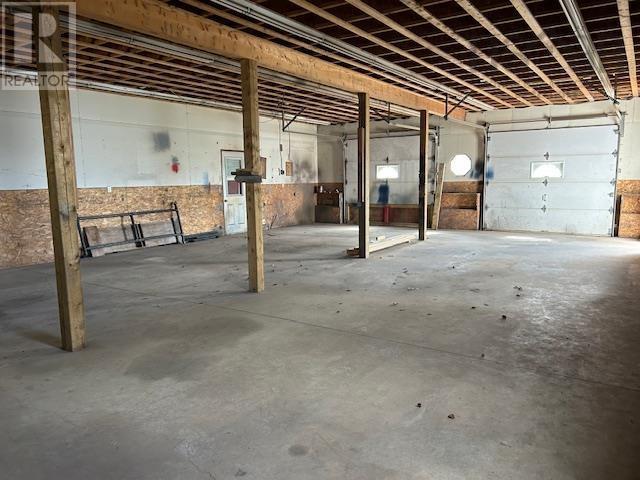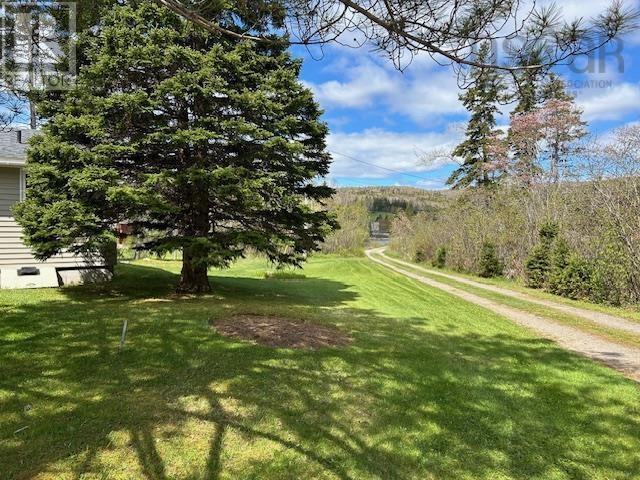9917 105 Highway Nyanza, Nova Scotia B0E 1B0
$675,000
This beautiful south-facing unique property features a lovely 2-BR year round home, detached double garage, and large two-storey garage set on 1.2 acres with over 600 feet of waterfront on the Bras d'Or Lakes! THIS is a VERY special location with plenty of privacy, beautiful views, and proximity to all the local amenities in the Village of Baddeck, only a ten-minute drive away! The home features an open-concept kitchen, dining area, and living area; a cozy bright sunroom, primary BR with ensuite, additional BR and the main bathroom. The detached double garage is nicely situated close to the home's main entrance, and features a second level. The large garage on the western point of the property measures 46 x 44 ft, and features two levels. The possibilities for this attractive large building are endless! This property is a REAL GEM centrally located on Cape Breton Island, close to golf courses, local shops and restaurants, marina, yacht club, and so much, much more! (id:45785)
Property Details
| MLS® Number | 202512046 |
| Property Type | Single Family |
| Community Name | Nyanza |
| Community Features | School Bus |
| Equipment Type | Propane Tank |
| Features | Level |
| Rental Equipment Type | Propane Tank |
| View Type | Lake View |
| Water Front Type | Waterfront On Lake |
Building
| Bathroom Total | 2 |
| Bedrooms Above Ground | 2 |
| Bedrooms Total | 2 |
| Appliances | Oven - Propane, Dryer, Washer, Freezer, Refrigerator, Water Softener, Central Vacuum |
| Architectural Style | Bungalow |
| Basement Type | Crawl Space |
| Constructed Date | 1985 |
| Construction Style Attachment | Detached |
| Exterior Finish | Wood Siding |
| Fireplace Present | Yes |
| Flooring Type | Hardwood, Linoleum |
| Foundation Type | Poured Concrete |
| Stories Total | 1 |
| Size Interior | 1,258 Ft2 |
| Total Finished Area | 1258 Sqft |
| Type | House |
| Utility Water | Drilled Well |
Parking
| Garage | |
| Detached Garage | |
| Gravel |
Land
| Acreage | Yes |
| Landscape Features | Partially Landscaped |
| Sewer | Septic System |
| Size Irregular | 1.19 |
| Size Total | 1.19 Ac |
| Size Total Text | 1.19 Ac |
Rooms
| Level | Type | Length | Width | Dimensions |
|---|---|---|---|---|
| Main Level | Foyer | 11 x 6 (includes closet) | ||
| Main Level | Dining Room | 18 x 11 (open-concept space) | ||
| Main Level | Kitchen | 11.10 x 11 (open-concept) | ||
| Main Level | Living Room | 9.8 x 12.10 | ||
| Main Level | Sunroom | 13.9 x 9.3 | ||
| Main Level | Other | 4 x 8 plus cabinets/shelving | ||
| Main Level | Bath (# Pieces 1-6) | 4 x 6 plus shower unit | ||
| Main Level | Bedroom | 13.7 x 9.8 | ||
| Main Level | Primary Bedroom | 16.9 x 12.4 | ||
| Main Level | Ensuite (# Pieces 2-6) | 6.4 x 4.4 plus shower unit |
https://www.realtor.ca/real-estate/28356576/9917-105-highway-nyanza-nyanza
Contact Us
Contact us for more information

Catherine Harvey
www.harveyrealties.com/
55 Twining Street,po Box 352
Baddeck, Nova Scotia B0E 1B0



