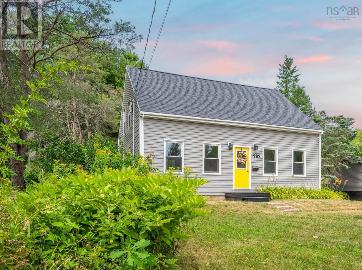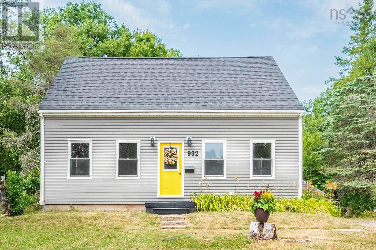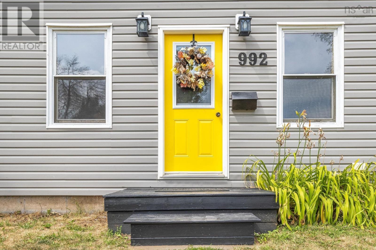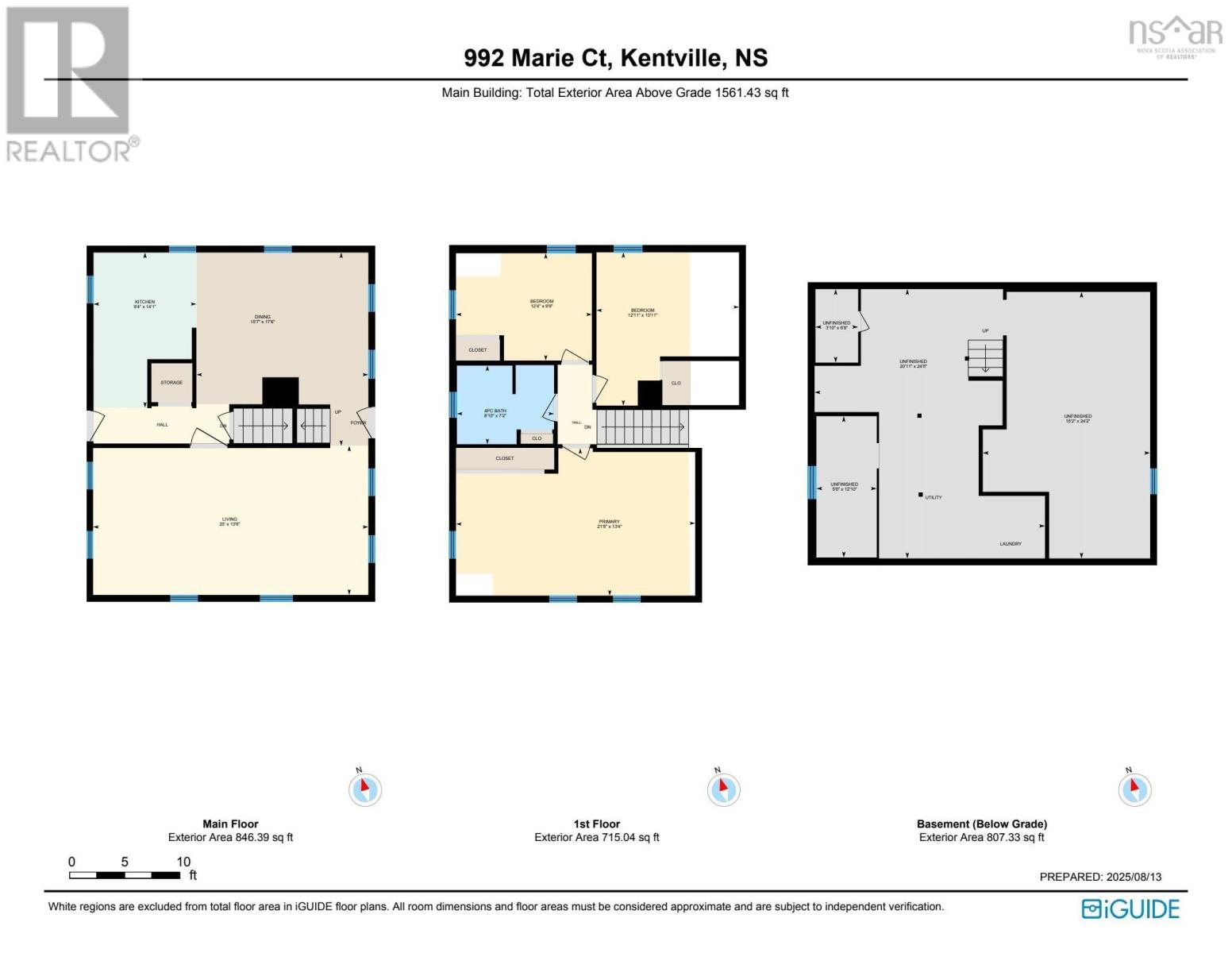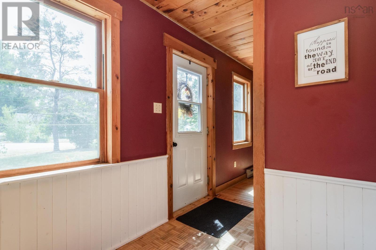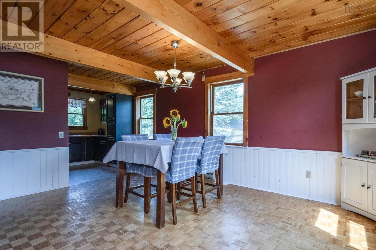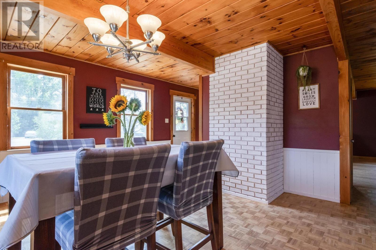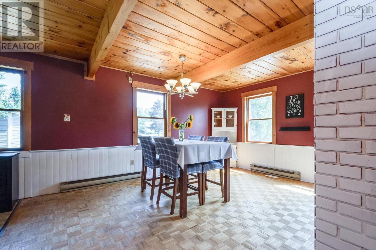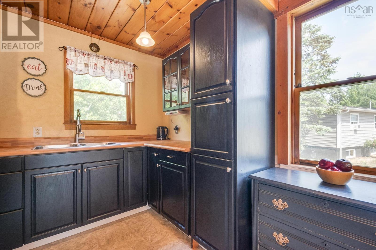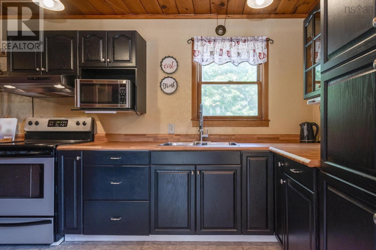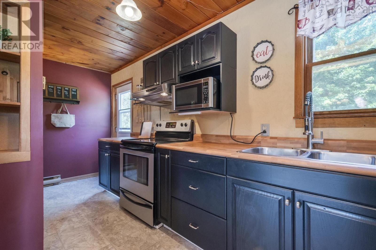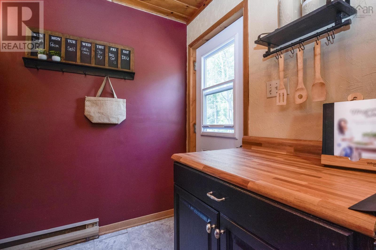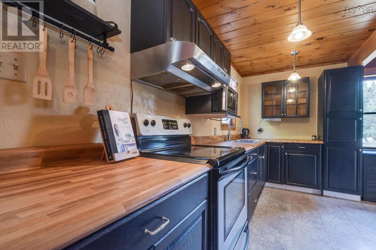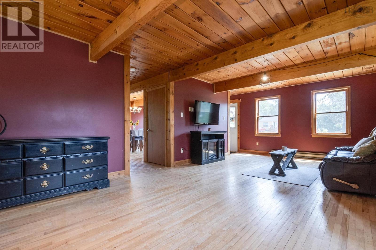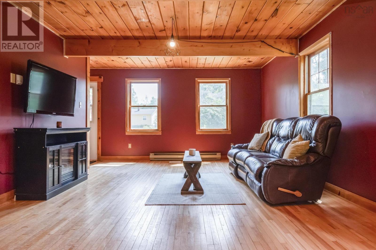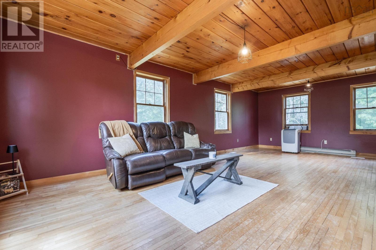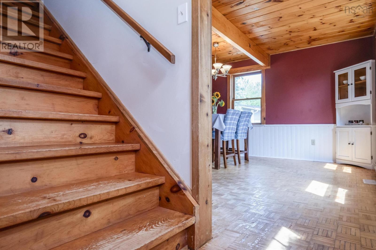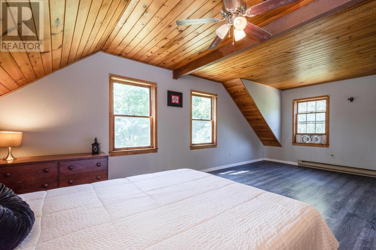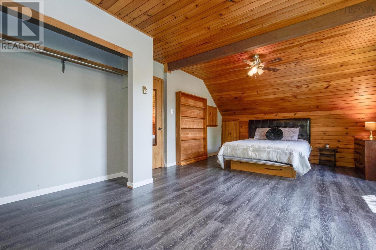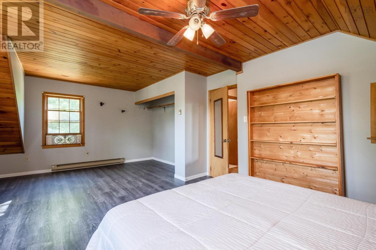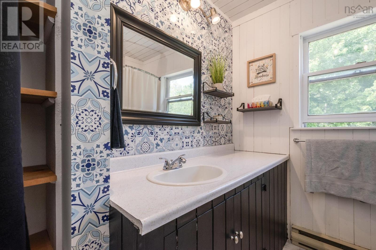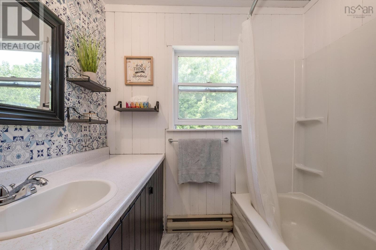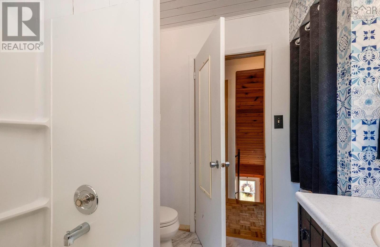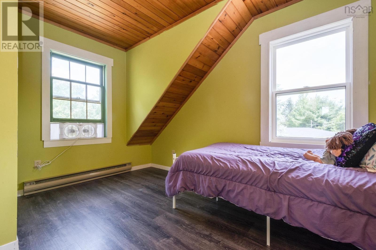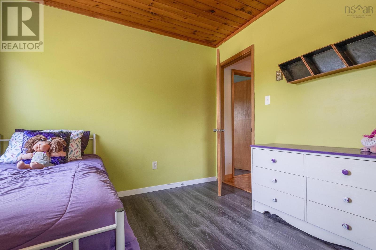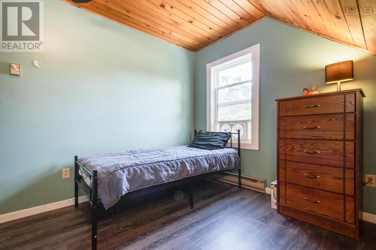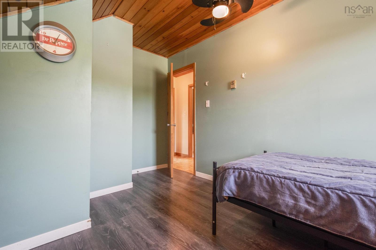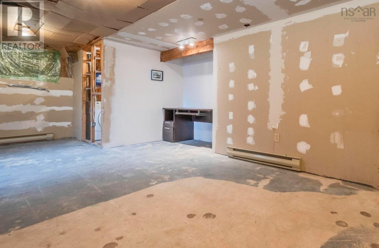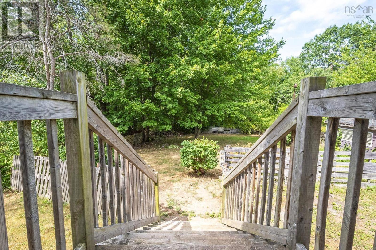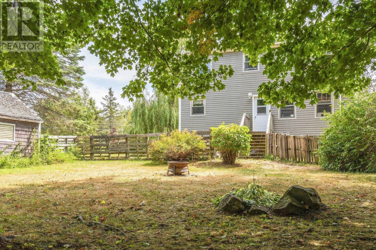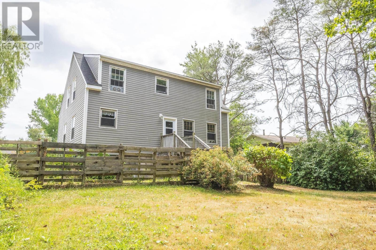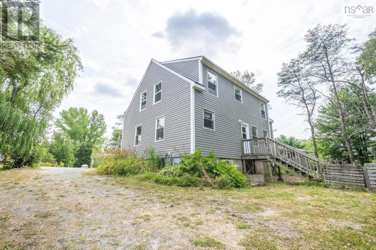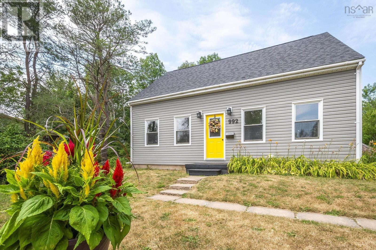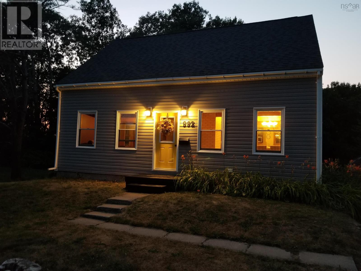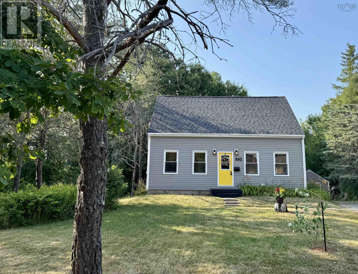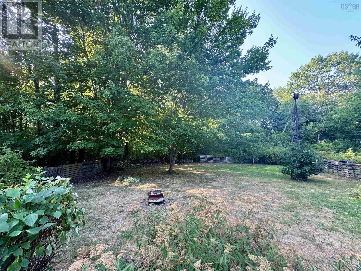992 Marie Court North Kentville, Nova Scotia B4N 4K3
$325,000
Enjoy Interhab quality construction in this affordable family home! Updated kitchen, complete with appliances, pantry and access to the BBQ deck is complimented by the large dining area. Open floor plan flows well into the spacious living room, featuring hardwood floors and exposed beams. Upstairs, a generous primary bedroom (could accommodate an ensuite and/or walk-in closet!) with lots of storage, and two other bedrooms are supported by a full bath. The lower level has lots of potential for additional living space (rec room, gym, office, fourth bedroom, bathroom?) and houses laundry facilities, storage, a cold room, utilities and rear access. Outside, lots of space for kids and dogs in the back yard plus a shed on a quiet cul-de-sac, minutes to amenities in Kentville or New Minas and close proximity to NSCC, Valley Regional Hospital and highway access. Feature sheet with updates available. R2 Zoning, municipal services and no deed transfer tax - move in and make it your own! (id:45785)
Property Details
| MLS® Number | 202520656 |
| Property Type | Single Family |
| Community Name | North Kentville |
| Amenities Near By | Public Transit, Shopping |
| Community Features | School Bus |
| Features | Level |
Building
| Bathroom Total | 1 |
| Bedrooms Above Ground | 3 |
| Bedrooms Total | 3 |
| Appliances | Stove, Dryer, Washer, Freezer - Chest, Microwave, Refrigerator |
| Architectural Style | Cape Cod |
| Basement Development | Unfinished |
| Basement Type | Full (unfinished) |
| Constructed Date | 1980 |
| Construction Style Attachment | Detached |
| Exterior Finish | Vinyl |
| Flooring Type | Hardwood, Laminate, Vinyl Plank |
| Foundation Type | Poured Concrete |
| Stories Total | 2 |
| Size Interior | 1,561 Ft2 |
| Total Finished Area | 1561 Sqft |
| Type | House |
| Utility Water | Municipal Water |
Parking
| Gravel |
Land
| Acreage | No |
| Land Amenities | Public Transit, Shopping |
| Landscape Features | Partially Landscaped |
| Sewer | Municipal Sewage System |
| Size Irregular | 0.3459 |
| Size Total | 0.3459 Ac |
| Size Total Text | 0.3459 Ac |
Rooms
| Level | Type | Length | Width | Dimensions |
|---|---|---|---|---|
| Second Level | Primary Bedroom | 13.4x21.9 | ||
| Second Level | Bath (# Pieces 1-6) | 7.2x8.10 | ||
| Second Level | Bedroom | 9.9x12.4 | ||
| Second Level | Bedroom | 13.11x12.11 | ||
| Main Level | Dining Room | 17.6x15.7 | ||
| Main Level | Kitchen | 14.1x9.4 | ||
| Main Level | Living Room | 13.6x25 |
https://www.realtor.ca/real-estate/28735191/992-marie-court-north-kentville-north-kentville
Contact Us
Contact us for more information

Stacy De Vries
(902) 681-1854
www.valleyrealestateteam.ca/
https://www.facebook.com/Valleyrealestateteam
8999 Commercial Street
New Minas, Nova Scotia B4N 3E3

