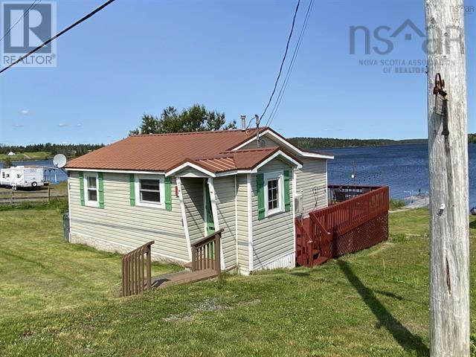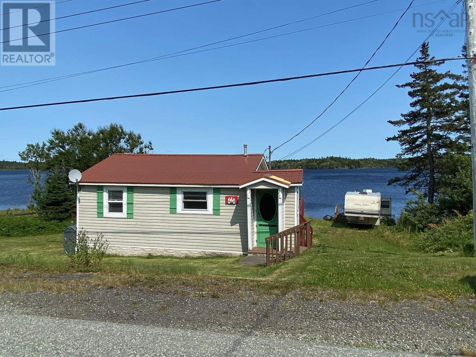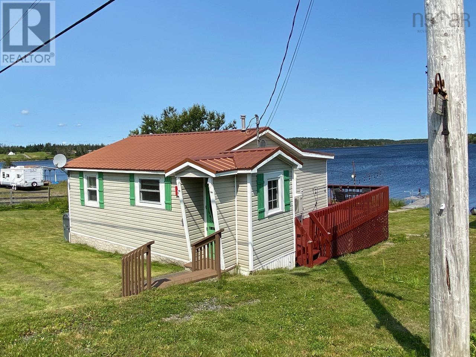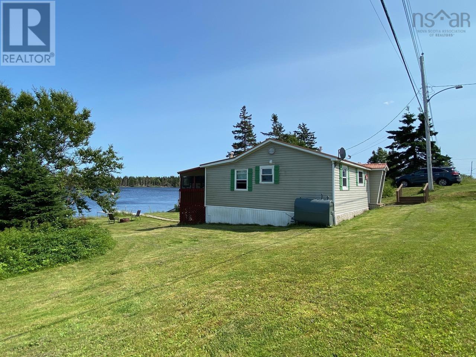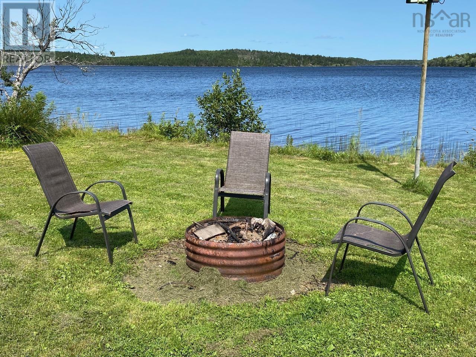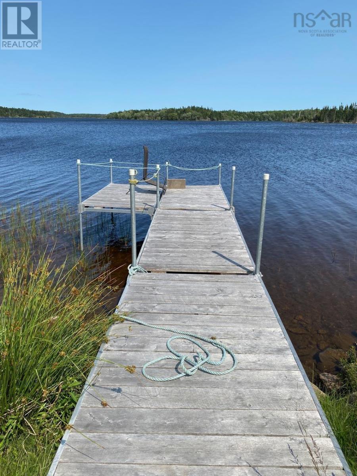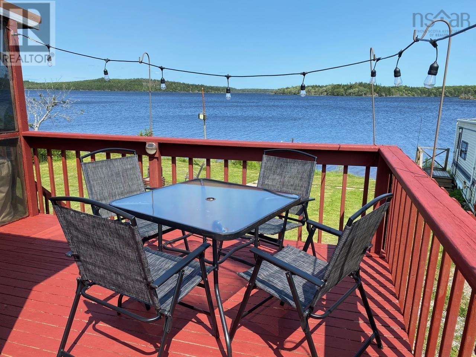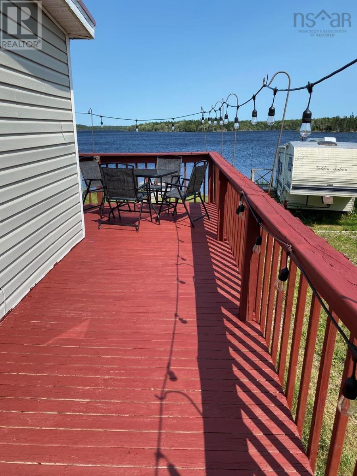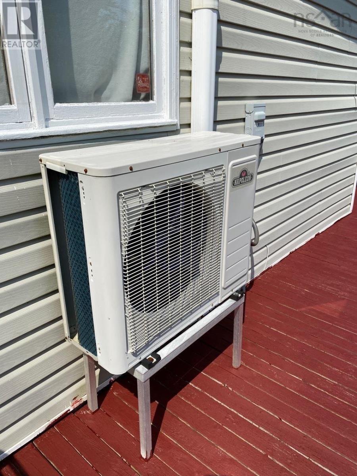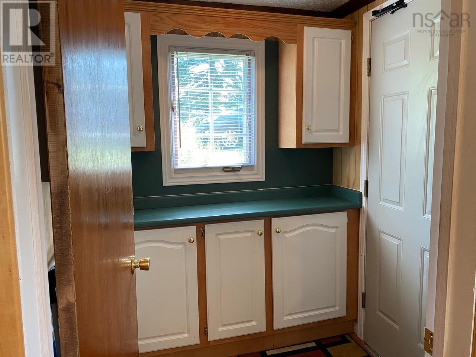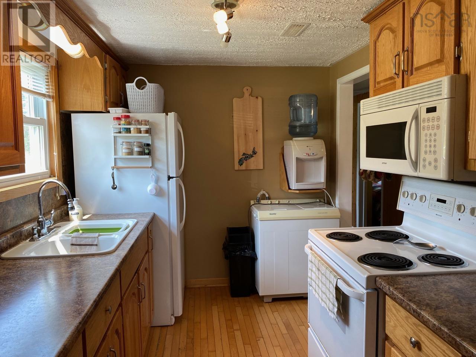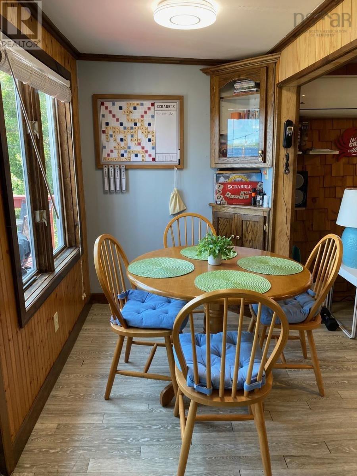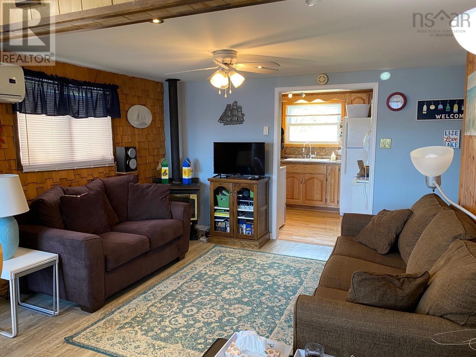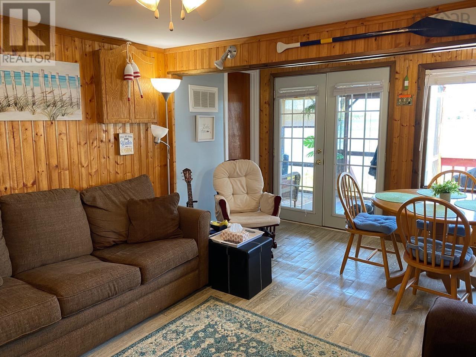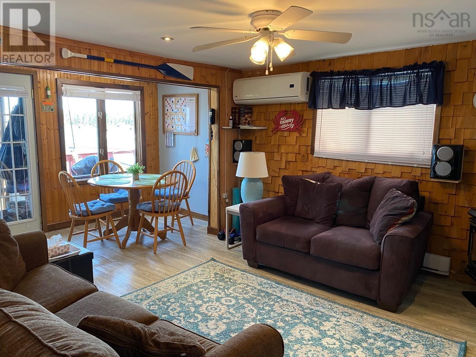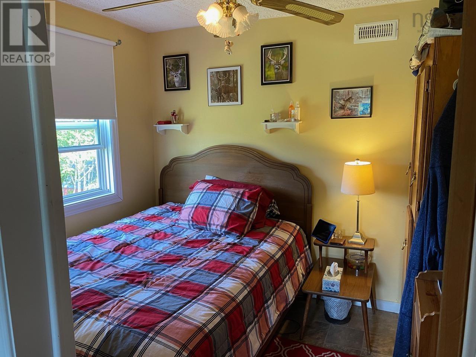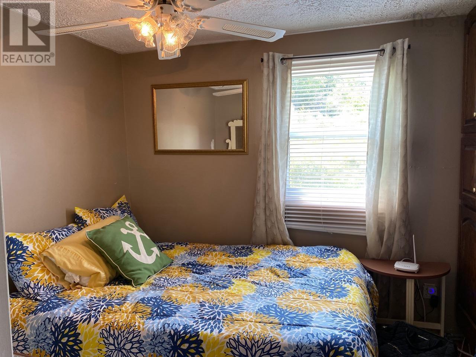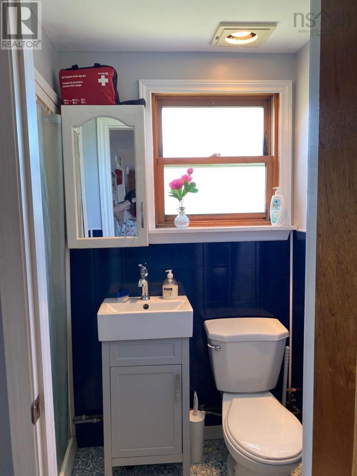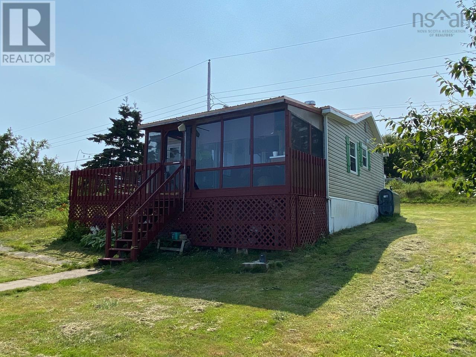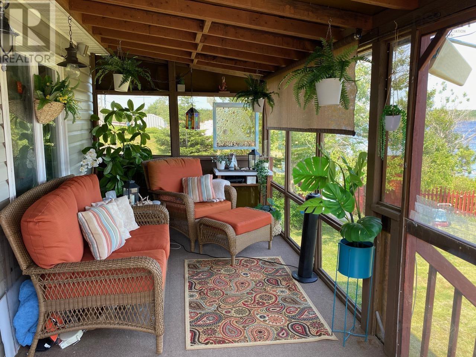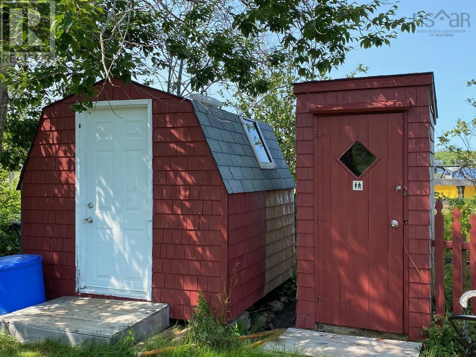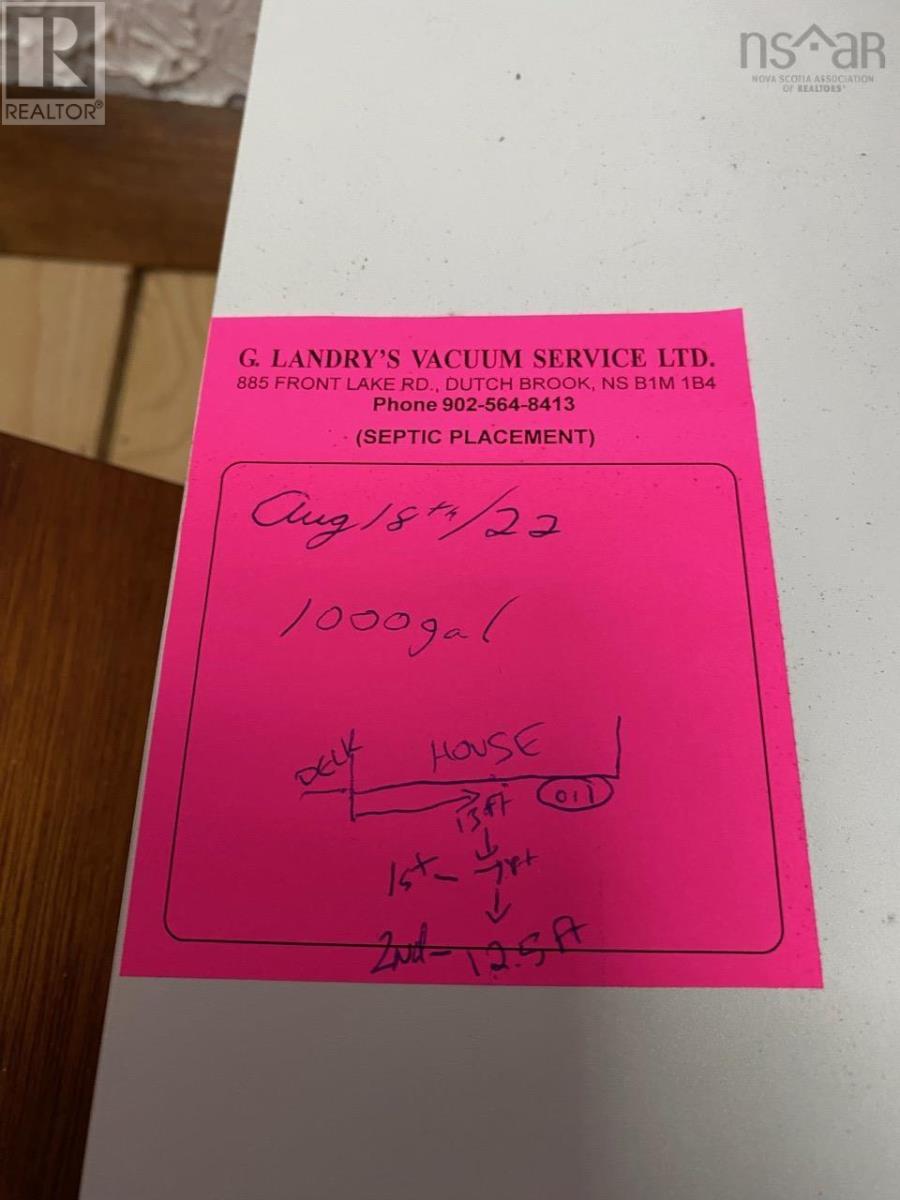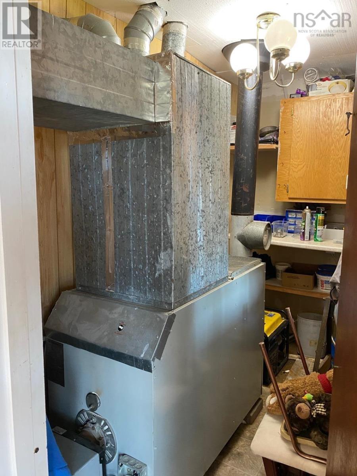995 Fourchu Road, Cape Breton Ns Forchu, Nova Scotia B1K 2E1
$185,000
WATERFRONT: 2-Bedroom bungalow on the Fleur de Les Trail -this fully furnished home is move-in ready. Meticulously maintained with new metal roof, updated plumbing, recently installed heat-pump, newer electrical panel. The eat-in kitchen leads to the living room with lots of windows overlooking the beauty of the lakefront. Two main floor bedrooms and bath finish off the living area. Looking for extra space for guests? this home comes with a 24 foot travel trailer that sleeps 4 or 5 people. The lot is landscaped and there is a walkway to the waterfront/dock making it ideal for boating/swimming and fishing. The screened in sunporch is a great addition on a hot day, there is also a firepit and a dock. Just 30 minuet drive to Sydney so come and enjoy all Cape Breton has to offer. (There is a filter on the water and pump located in furnace room) (id:45785)
Property Details
| MLS® Number | 202507035 |
| Property Type | Single Family |
| Community Name | Forchu |
| Features | Sloping |
| View Type | Lake View |
| Water Front Type | Waterfront On Lake |
Building
| Bathroom Total | 1 |
| Bedrooms Above Ground | 2 |
| Bedrooms Total | 2 |
| Appliances | Gas Stove(s), Fridge/stove Combo |
| Architectural Style | Bungalow |
| Constructed Date | 1962 |
| Construction Style Attachment | Detached |
| Cooling Type | Heat Pump |
| Exterior Finish | Vinyl |
| Flooring Type | Carpeted, Hardwood, Laminate |
| Stories Total | 1 |
| Size Interior | 768 Ft2 |
| Total Finished Area | 768 Sqft |
| Type | House |
| Utility Water | Lake/river Water Intake |
Parking
| Gravel |
Land
| Acreage | No |
| Landscape Features | Landscaped |
| Sewer | Septic System |
| Size Irregular | 0.2219 |
| Size Total | 0.2219 Ac |
| Size Total Text | 0.2219 Ac |
Rooms
| Level | Type | Length | Width | Dimensions |
|---|---|---|---|---|
| Main Level | Eat In Kitchen | 11 x 7 | ||
| Main Level | Living Room | 16 x 12 | ||
| Main Level | Foyer | 6 x 15 | ||
| Main Level | Bath (# Pieces 1-6) | 3-Pc | ||
| Main Level | Bedroom | 7 x 8 | ||
| Main Level | Bedroom | 7 x 8 | ||
| Main Level | Utility Room | 9 x 5 | ||
| Main Level | Porch | 15 x 7 |
https://www.realtor.ca/real-estate/28129272/995-fourchu-road-cape-breton-ns-forchu-forchu
Contact Us
Contact us for more information

Judy Hussey
(902) 539-7447
(902) 578-4175
www.kwselect.com
2-20 Townsend Street
Sydney, Nova Scotia B1P 6V2

