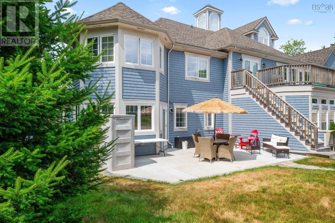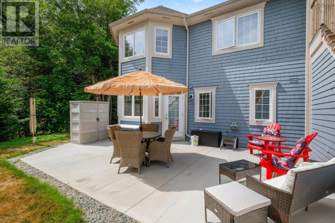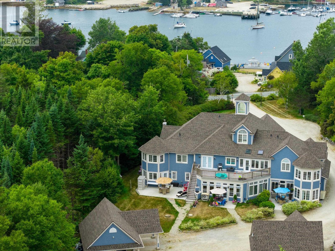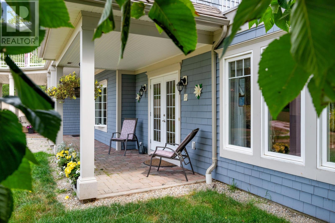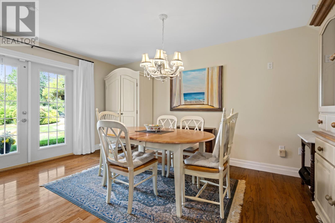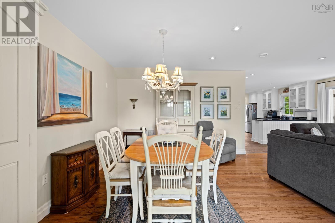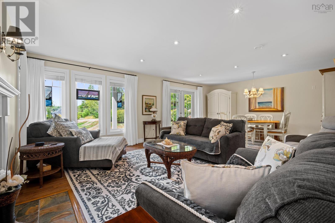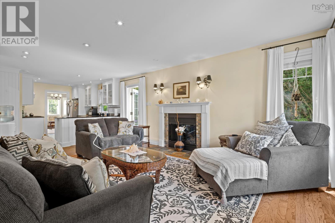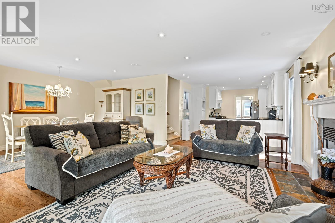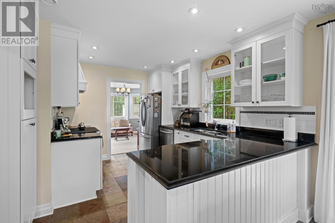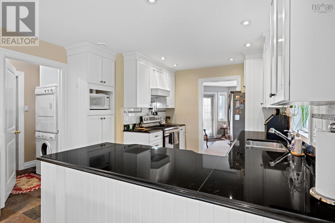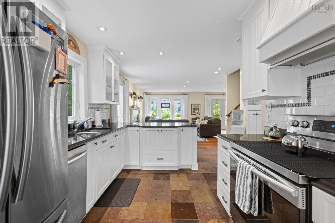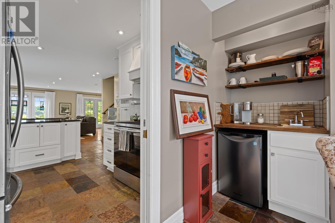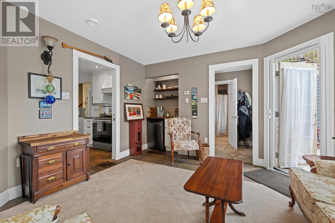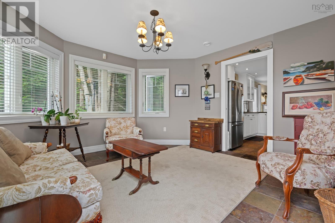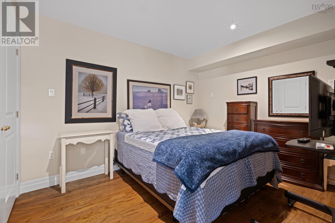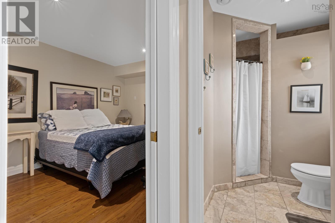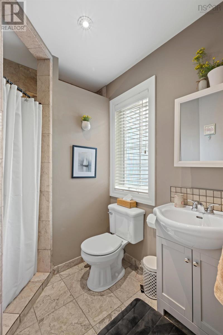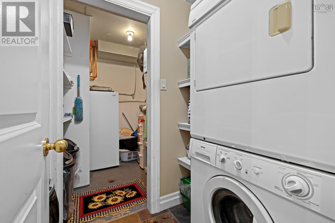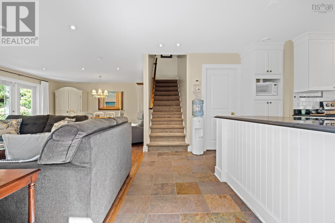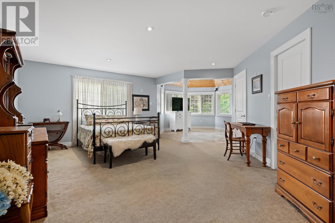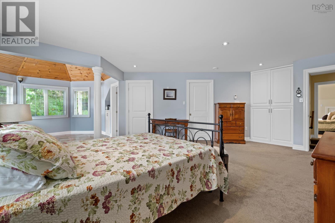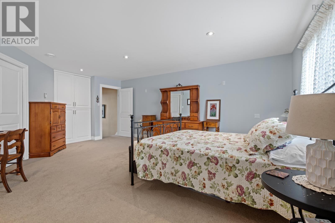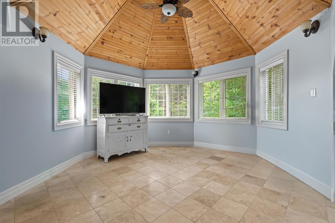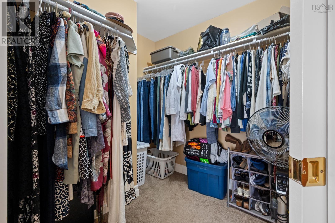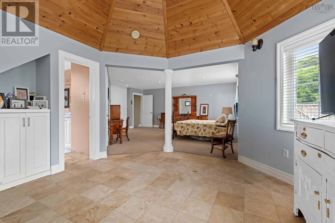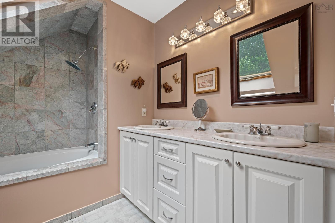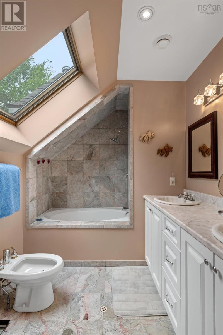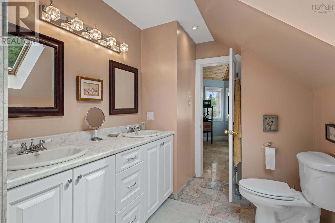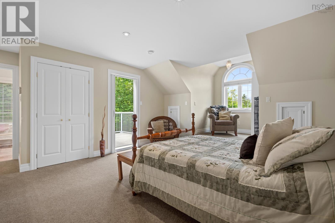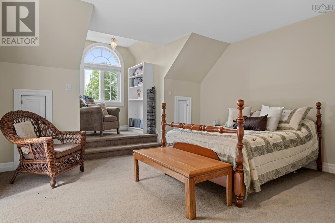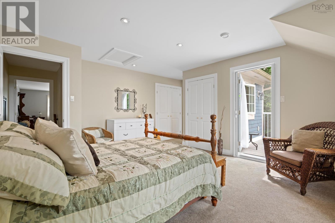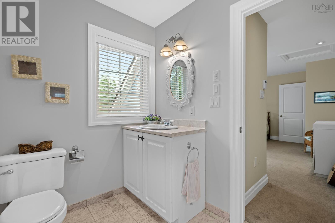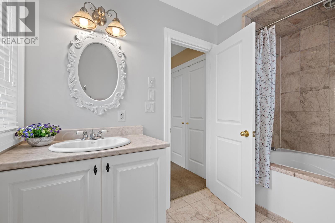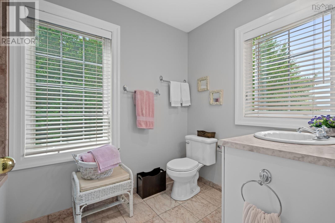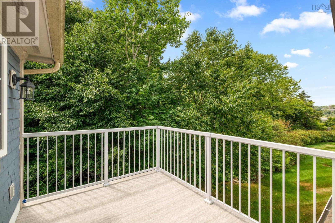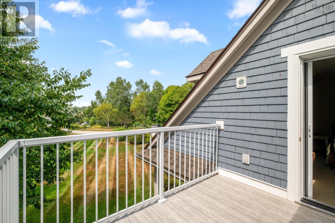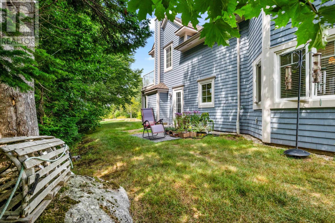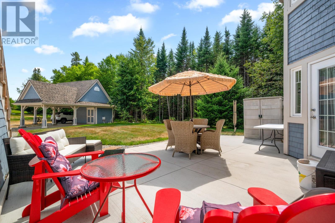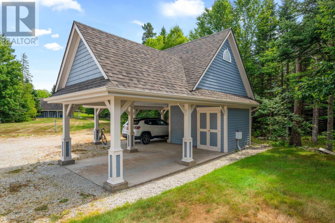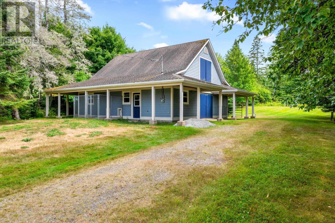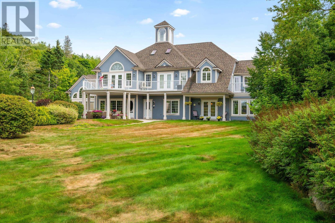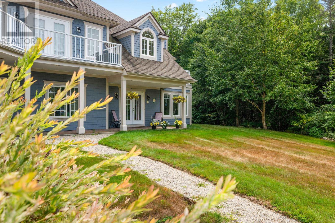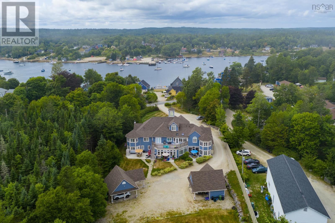A 184 Shore Club Road Hubbards, Nova Scotia B0J 1T0
$630,000Maintenance,
$775 Monthly
Maintenance,
$775 MonthlyYour perfect seaside getaway or full time forever home - located in a prime location that is walking distance to two fantastic beaches and with all amenities of Hubbards only a stone's throw away. This beautifully finished luxury 2-level condo is positioned to enjoy sunlight all day long. Unit A is located on the south west side of the building, enjoying calming views of lush greenery through its bright windows. The main floor is thoughtfully designed for entertaining friends and family. Double doors invite you into an open-plan dining and living area, enhanced by hardwood floors with cozy in-floor heating beneath and focused around a wood burning fireplace. The kitchen comes well equipped with quartz countertops and a large pantry/laundry room conveniently within arms reach. Tucked in the back is a versatile sunroom with a coffee bar and durable slate tile floors. This space connects you to the large den, a beautiful 3 piece bathroom, and also has direct access to the sunny back concrete patio and parking area hidden from the main road. On the second level, each bedroom has its own ensuite bathroom. The ocean-facing bedroom captures sneaky views of the cove and has a private deck from where you can take in the afternoon sun and fresh sea breeze. The large primary is a show-stopper with its vaulted sitting area and abundance of space and storage. Ample storage space is found within the unit as well as in the outdoor carport and the large barn - an incredible bonus amenity for the residents who want to lead an active lifestyle and bring their toys. After dinner bring your friends down to the Shore Club or Tuna Blue - both venues offer a vibrant gathering place with live music and a great crowd which guarantees a good fun time. On the weekends, the farmers market brings together the community for great food and conversation. Only 35 mins from Halifax and 20 mins to Chester, this is your opportunity to have the oceanside lifestyle that you have been searching for! (id:45785)
Property Details
| MLS® Number | 202521081 |
| Property Type | Single Family |
| Community Name | Hubbards |
| Amenities Near By | Golf Course, Shopping, Place Of Worship, Beach |
| Community Features | Recreational Facilities, School Bus |
| Features | Wheelchair Access, Balcony |
| Structure | Shed |
Building
| Bathroom Total | 3 |
| Bedrooms Above Ground | 2 |
| Bedrooms Total | 2 |
| Appliances | Range, Dishwasher, Washer/dryer Combo, Microwave, Refrigerator |
| Basement Type | None |
| Constructed Date | 2002 |
| Exterior Finish | Wood Siding |
| Fireplace Present | Yes |
| Flooring Type | Carpeted, Engineered Hardwood, Marble |
| Foundation Type | Poured Concrete, Concrete Slab |
| Stories Total | 2 |
| Size Interior | 2,117 Ft2 |
| Total Finished Area | 2117 Sqft |
| Type | Row / Townhouse |
| Utility Water | Drilled Well |
Parking
| Detached Garage | |
| Carport | |
| Gravel | |
| Parking Space(s) | |
| Shared |
Land
| Acreage | Yes |
| Land Amenities | Golf Course, Shopping, Place Of Worship, Beach |
| Landscape Features | Landscaped |
| Sewer | Septic System |
| Size Irregular | 2.87 |
| Size Total | 2.87 Ac |
| Size Total Text | 2.87 Ac |
Rooms
| Level | Type | Length | Width | Dimensions |
|---|---|---|---|---|
| Second Level | Ensuite (# Pieces 2-6) | 7.6 x 12.4-5pc | ||
| Second Level | Other | 9.3 x 8.9-WIC | ||
| Second Level | Bedroom | 17.2 x 20.4 | ||
| Second Level | Ensuite (# Pieces 2-6) | 6. x 10.10-4pc | ||
| Second Level | Other | 6.1 x 3.1-WIC | ||
| Main Level | Dining Room | 10.2 x 15.2 | ||
| Main Level | Living Room | 13.3 x 18.7 | ||
| Main Level | Kitchen | 11.4 x 12.8 | ||
| Main Level | Family Room | 13.2 x 13.2 | ||
| Main Level | Den | 11.9 x 9.7-Den | ||
| Main Level | Bath (# Pieces 1-6) | 7.10 x 5.2-3pc | ||
| Main Level | Laundry Room | 4.9 x 6.7 | ||
| Main Level | Utility Room | 6.8 x 6.7 | ||
| Main Level | Primary Bedroom | 27.3 x 19.10 |
https://www.realtor.ca/real-estate/28752246/a-184-shore-club-road-hubbards-hubbards
Contact Us
Contact us for more information
Susan Diamond
5 Pleasant Street
Chester, Nova Scotia B0J 1J0
Alex Lilley Osende
https://www.instagram.com/alexx.lilley/
1901 Gottingen Street
Halifax, Nova Scotia B3J 0C6
(902) 422-5552
(902) 422-5562
https://novascotia.evrealestate.com/

