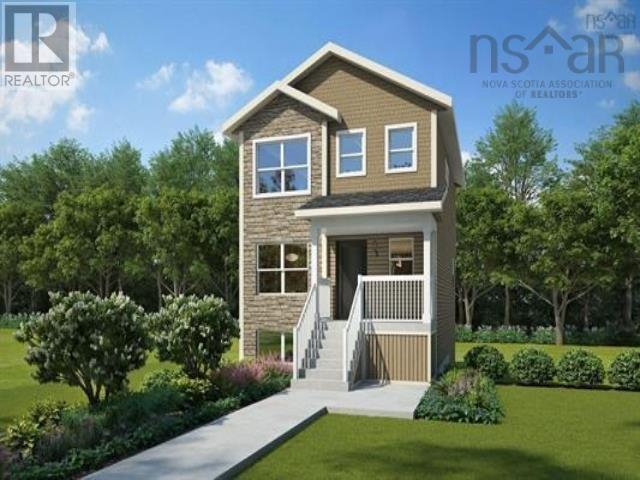Da-60 205 Darner Drive Beaver Bank, Nova Scotia B4G 0E2
$614,900
Welcome to Sasha a beautifully designed 2-storey by Rooftight Homes, located in the nee & exciting community of Carriagewood Estates in Beaver Bank, Halifax. Starting at $614,900, this model offers exceptional value with an unfinished basement and the convenience of full municipal servicesno well or septic to maintain. The main level features a bright, open-concept layout with a stylish kitchen and island, spacious dining area, and a welcoming living roomperfect for everyday living and entertaining. A convenient powder room completes this level. Upstairs, youll find three well-appointed bedrooms, a full main bath, and a dedicated laundry area. The primary suite boasts a private ensuite and two double closets for generous storage. As construction progresses, customization opportunities become more limitedany upgrades selected for the home will be reflected in the final purchase price. Carriagewood Estates offers a peaceful setting just minutes from the amenities of Beaver Bank and Lower Sackville, with easy access to schools, shopping, and recreation. Completion is anticipated Spring 2026. Dont miss the chance to own a stunning new build in this growing community. (id:45785)
Property Details
| MLS® Number | 202523598 |
| Property Type | Single Family |
| Community Name | Beaver Bank |
Building
| Bathroom Total | 3 |
| Bedrooms Above Ground | 3 |
| Bedrooms Total | 3 |
| Appliances | None |
| Basement Development | Unfinished |
| Basement Features | Walk Out |
| Basement Type | Full (unfinished) |
| Construction Style Attachment | Detached |
| Cooling Type | Wall Unit, Heat Pump |
| Exterior Finish | Stone, Vinyl |
| Flooring Type | Carpeted, Laminate, Tile |
| Foundation Type | Poured Concrete |
| Stories Total | 2 |
| Size Interior | 1,782 Ft2 |
| Total Finished Area | 1782 Sqft |
| Type | House |
| Utility Water | Municipal Water |
Parking
| Paved Yard |
Land
| Acreage | No |
| Landscape Features | Partially Landscaped |
| Sewer | Municipal Sewage System |
| Size Irregular | 0.1205 |
| Size Total | 0.1205 Ac |
| Size Total Text | 0.1205 Ac |
Rooms
| Level | Type | Length | Width | Dimensions |
|---|---|---|---|---|
| Second Level | Primary Bedroom | 14 x 11 | ||
| Second Level | Ensuite (# Pieces 2-6) | 9.1 x 6.8 | ||
| Second Level | Bedroom | 9.8 x 9 | ||
| Second Level | Bedroom | 10 x 11.4 | ||
| Second Level | Bath (# Pieces 1-6) | 6 x 8 | ||
| Main Level | Living Room | 14.4 x 9 | ||
| Main Level | Dining Room | 10 x 11.6 | ||
| Main Level | Kitchen | 10 x 11.6 | ||
| Main Level | Bath (# Pieces 1-6) | 3.5 x 9.1 |
https://www.realtor.ca/real-estate/28876968/da-60-205-darner-drive-beaver-bank-beaver-bank
Contact Us
Contact us for more information

Jacqui Rostek Holder
(902) 455-6738
platinumgrouphalifax.com/
https://www.facebook.com/JacquiAtRLPA/
https://www.linkedin.com/in/jacquiatrlp
https://twitter.com/REALTOR_Jacqui
https://www.instagram.com/realtor_jacqui/
84 Chain Lake Drive
Beechville, Nova Scotia B3S 1A2



