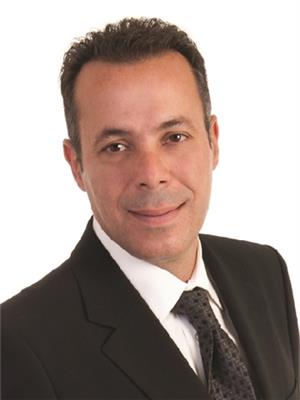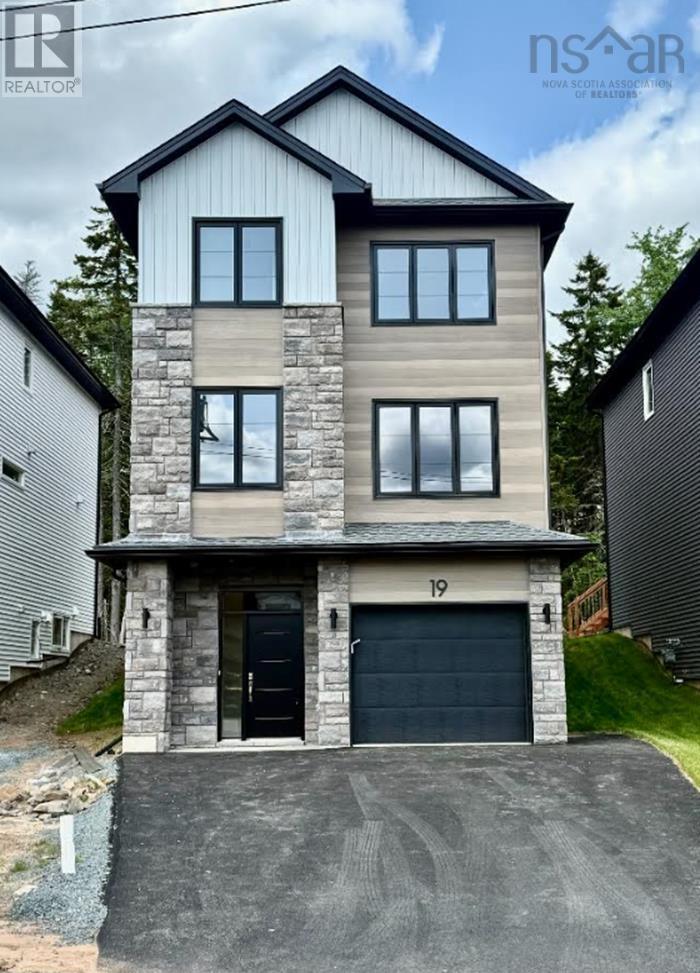Duf20 19 Duff Court Bedford West, Nova Scotia B4B 2P2
$799,900
Unveiling The Forbes by Cresco, an epitome of refined living in the prestigious Brookline Park of The Parks of West Bedford. This 3 level home is listed with a finished lower level, and has 3 bedrooms, 3.5 bathrooms, an open-concept main floor with an office in addition to the living room, dining room and family room! Enjoy the luxurious touch of engineered hardwood and porcelain tile flooring, and appreciate the finer details, including soft-close mechanisms on all cabinetry, quartz countertops in the kitchen and bathrooms ,and an upgraded plumbing package, and linear fireplace feature wall. Benefit from natural gas, this home is heated with a fully ducted heat pump with NG back-up as well as gas lines to the stove and BBQ. 1 Year Builder Warranty and 10 Year Atlantic Home Warranty are included. (id:45785)
Property Details
| MLS® Number | 202511511 |
| Property Type | Single Family |
| Community Name | Bedford West |
| Amenities Near By | Park, Playground |
Building
| Bathroom Total | 4 |
| Bedrooms Above Ground | 3 |
| Bedrooms Total | 3 |
| Appliances | None |
| Constructed Date | 2025 |
| Construction Style Attachment | Detached |
| Cooling Type | Heat Pump |
| Exterior Finish | Brick, Stone, Vinyl |
| Fireplace Present | Yes |
| Flooring Type | Ceramic Tile, Engineered Hardwood, Laminate, Vinyl |
| Foundation Type | Poured Concrete |
| Half Bath Total | 1 |
| Stories Total | 2 |
| Size Interior | 2,403 Ft2 |
| Total Finished Area | 2403 Sqft |
| Type | House |
| Utility Water | Municipal Water |
Parking
| Garage |
Land
| Acreage | No |
| Land Amenities | Park, Playground |
| Landscape Features | Partially Landscaped |
| Sewer | Municipal Sewage System |
| Size Irregular | 0.0977 |
| Size Total | 0.0977 Ac |
| Size Total Text | 0.0977 Ac |
Rooms
| Level | Type | Length | Width | Dimensions |
|---|---|---|---|---|
| Second Level | Primary Bedroom | 10.1X14.2 | ||
| Second Level | Ensuite (# Pieces 2-6) | 9.7X10.6 | ||
| Second Level | Bedroom | 10.4X11.11 | ||
| Second Level | Bedroom | 10.4X11.11 | ||
| Second Level | Bath (# Pieces 1-6) | 4.11X8.7 | ||
| Second Level | Laundry Room | 5.7X4 | ||
| Lower Level | Bath (# Pieces 1-6) | 5.11X8 | ||
| Lower Level | Recreational, Games Room | 20X11 | ||
| Main Level | Foyer | 6.3X7 | ||
| Main Level | Bath (# Pieces 1-6) | 5.2X5.7 | ||
| Main Level | Family Room | 12.2X14.1 | ||
| Main Level | Living Room | 11.1X12.8 | ||
| Main Level | Dining Room | 11X11.1 | ||
| Main Level | Kitchen | 8.1X14.1 | ||
| Main Level | Den | 9.6X9.7 |
https://www.realtor.ca/real-estate/28334447/duf20-19-duff-court-bedford-west-bedford-west
Contact Us
Contact us for more information

Amer Haidar
(902) 406-7728
(902) 830-1999
84 Chain Lake Drive
Beechville, Nova Scotia B3S 1A2

Amanee Mousavi
84 Chain Lake Drive
Beechville, Nova Scotia B3S 1A2










