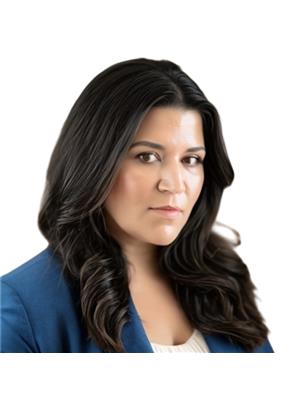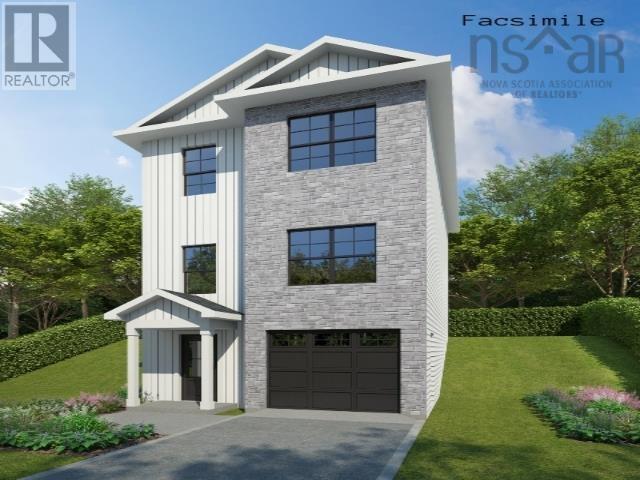Gar-1 Garvey Court Bedford, Nova Scotia B4B 1S7
$749,900
***Pre-construction special! $10,000 Design Credit on now until Labour Day!*** Discover modern comfort and flexibility in the "Becca" model at The Parks of West Bedford.This ground-level entry home redefines convenience and style with a host of desirable features. Step into luxury on Beechside Laminate flooring spanning all three levels, complemented by two elegant hardwood staircases. Solid surface countertops grace every space, ensuring both durability and aesthetic appeal throughout. Enjoy new home living with entertaining around the natural gas fireplace, a focal point in the main floor area. Electric baseboard heat is complemented by ductless heat pumps in key living spaces, providing efficient climate control year-round. Located in the prestigious Brookline Park community, this property is not just a home but a statement. Experience the pinnacle of West Bedford living with unparalleled amenities and a serene neighborhood ambiance. (id:45785)
Property Details
| MLS® Number | 202514986 |
| Property Type | Single Family |
| Community Name | Bedford |
| Features | Treed |
Building
| Bathroom Total | 4 |
| Bedrooms Above Ground | 3 |
| Bedrooms Total | 3 |
| Appliances | None |
| Construction Style Attachment | Detached |
| Cooling Type | Wall Unit, Heat Pump |
| Exterior Finish | Stone, Vinyl, Other |
| Flooring Type | Laminate, Tile |
| Foundation Type | Poured Concrete |
| Half Bath Total | 2 |
| Stories Total | 2 |
| Size Interior | 2,113 Ft2 |
| Total Finished Area | 2113 Sqft |
| Type | House |
| Utility Water | Municipal Water |
Parking
| Garage |
Land
| Acreage | No |
| Landscape Features | Partially Landscaped |
| Sewer | Septic System |
| Size Irregular | 0.0803 |
| Size Total | 0.0803 Ac |
| Size Total Text | 0.0803 Ac |
Rooms
| Level | Type | Length | Width | Dimensions |
|---|---|---|---|---|
| Second Level | Primary Bedroom | 13x12 | ||
| Second Level | Ensuite (# Pieces 2-6) | 7.8x8.6 | ||
| Second Level | Bath (# Pieces 1-6) | 6.8x8.6 | ||
| Second Level | Bedroom | 10x9 | ||
| Second Level | Bedroom | 10.8x10 | ||
| Lower Level | Foyer | 8x8.2 | ||
| Lower Level | Den | 13.2x14.9 | ||
| Lower Level | Utility Room | 9.7x6 | ||
| Lower Level | Bath (# Pieces 1-6) | 6x5.2 | ||
| Lower Level | Other | Garage 12.6x19 | ||
| Main Level | Living Room | 21x16 | ||
| Main Level | Dining Room | 12x13.4 | ||
| Main Level | Kitchen | 9x13.4 | ||
| Main Level | Bath (# Pieces 1-6) | 6x5.2 |
https://www.realtor.ca/real-estate/28486441/gar-1-garvey-court-bedford-bedford
Contact Us
Contact us for more information

Jacqui Rostek Holder
(902) 455-6738
platinumgrouphalifax.com/
https://www.facebook.com/JacquiAtRLPA/
https://www.linkedin.com/in/jacquiatrlp
https://twitter.com/REALTOR_Jacqui
https://www.instagram.com/realtor_jacqui/
84 Chain Lake Drive
Beechville, Nova Scotia B3S 1A2



