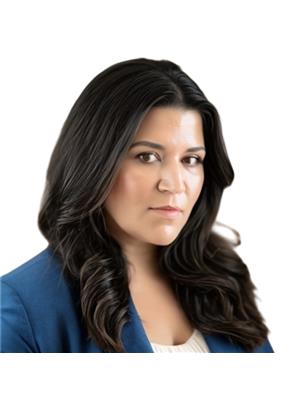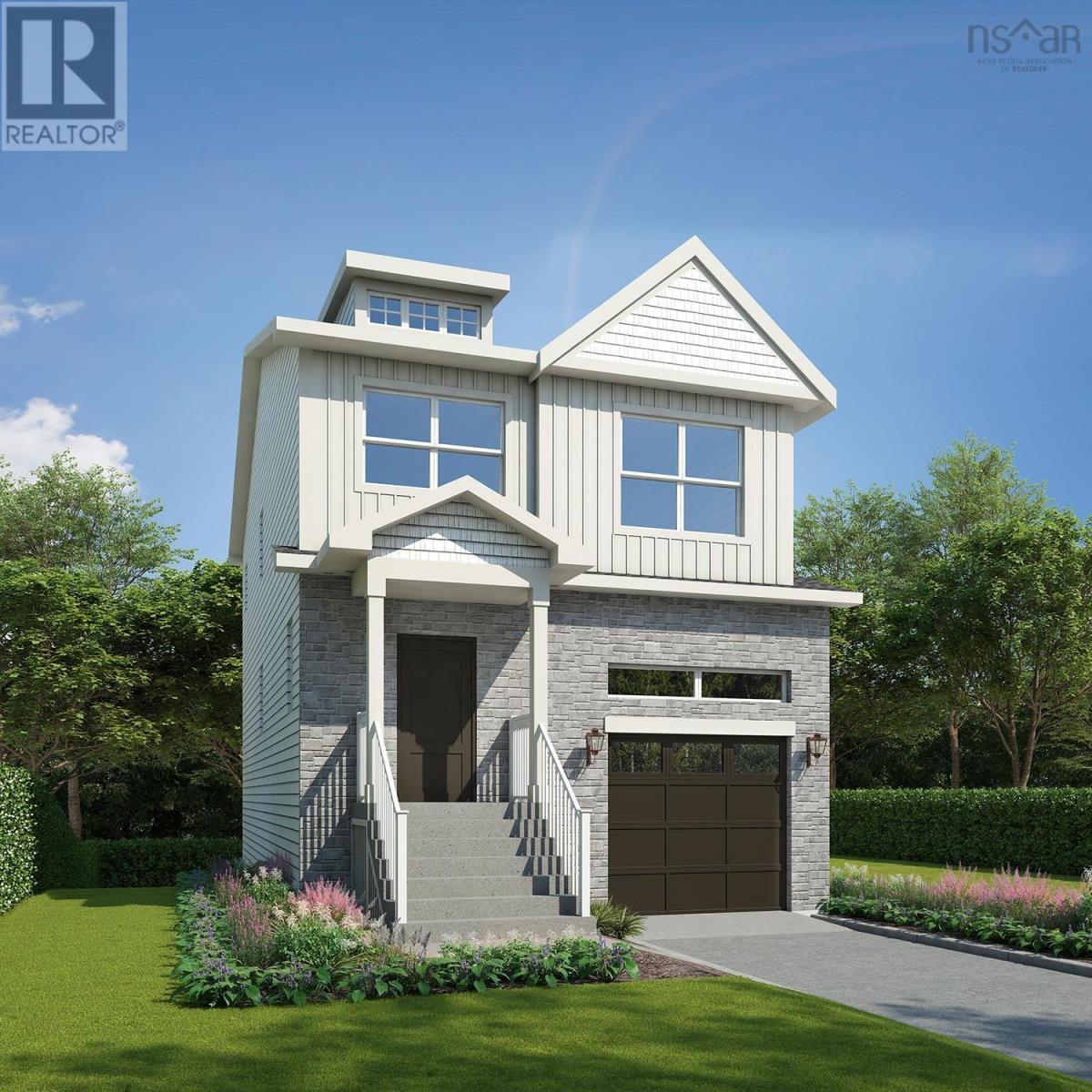Gar-46 Garvey Court Bedford, Nova Scotia B4B 1S7
$879,900
***Pre-construction special! $10,000 Design Credit on now until Labour Day!*** Meet Brynn.This striking 2-storey, 4 bedroom, 3 and a half bathroom home in the heart of The Parks of West Bedford. The list of features is long, to highlight a few: single attached garage, quartz countertops, spacious pantry, walk out basement, natural gas fireplace, ductless heat pumps, 3 ample bedrooms upstairs including a large primary bedroom with walk in closet & beautiful 5 piece ensuite, hardwood staircases, a 4th bedroom downstairs, large recreation room, and so much more! Located in the prestigious Brookline Park community, this property is not just a home but a statement. Experience the pinnacle of West Bedford living with unparalleled amenities and a serene neighborhood ambiance. (id:45785)
Property Details
| MLS® Number | 202514987 |
| Property Type | Single Family |
| Community Name | Bedford |
| Features | Level |
Building
| Bathroom Total | 4 |
| Bedrooms Above Ground | 3 |
| Bedrooms Below Ground | 1 |
| Bedrooms Total | 4 |
| Appliances | None |
| Construction Style Attachment | Detached |
| Cooling Type | Wall Unit, Heat Pump |
| Exterior Finish | Stone, Vinyl, Other |
| Flooring Type | Laminate, Tile, Other |
| Foundation Type | Poured Concrete |
| Half Bath Total | 1 |
| Stories Total | 2 |
| Size Interior | 2,503 Ft2 |
| Total Finished Area | 2503 Sqft |
| Type | House |
| Utility Water | Municipal Water |
Parking
| Garage |
Land
| Acreage | No |
| Landscape Features | Partially Landscaped |
| Sewer | Municipal Sewage System |
| Size Irregular | 0.0803 |
| Size Total | 0.0803 Ac |
| Size Total Text | 0.0803 Ac |
Rooms
| Level | Type | Length | Width | Dimensions |
|---|---|---|---|---|
| Second Level | Primary Bedroom | 12.6 x 17.8 | ||
| Second Level | Ensuite (# Pieces 2-6) | 8.2x12.4 | ||
| Second Level | Laundry Room | N/A | ||
| Second Level | Bath (# Pieces 1-6) | 9.2x7 | ||
| Second Level | Bedroom | 10.6 x 11 | ||
| Second Level | Bedroom | 10.2 x 10.5 | ||
| Lower Level | Recreational, Games Room | 21. x 13 | ||
| Lower Level | Bedroom | 11.3 x 10.7 | ||
| Lower Level | Bath (# Pieces 1-6) | 6x5 | ||
| Main Level | Foyer | 10x5.4 | ||
| Main Level | Bath (# Pieces 1-6) | 5x4.8 | ||
| Main Level | Living Room | 12.6 x 16 | ||
| Main Level | Dining Room | 8.6 x 10 | ||
| Main Level | Kitchen | 9.6 x 14.4 | ||
| Main Level | Other | Garage 12.6x23 |
https://www.realtor.ca/real-estate/28486443/gar-46-garvey-court-bedford-bedford
Contact Us
Contact us for more information

Jacqui Rostek Holder
(902) 455-6738
platinumgrouphalifax.com/
https://www.facebook.com/JacquiAtRLPA/
https://www.linkedin.com/in/jacquiatrlp
https://twitter.com/REALTOR_Jacqui
https://www.instagram.com/realtor_jacqui/
84 Chain Lake Drive
Beechville, Nova Scotia B3S 1A2



