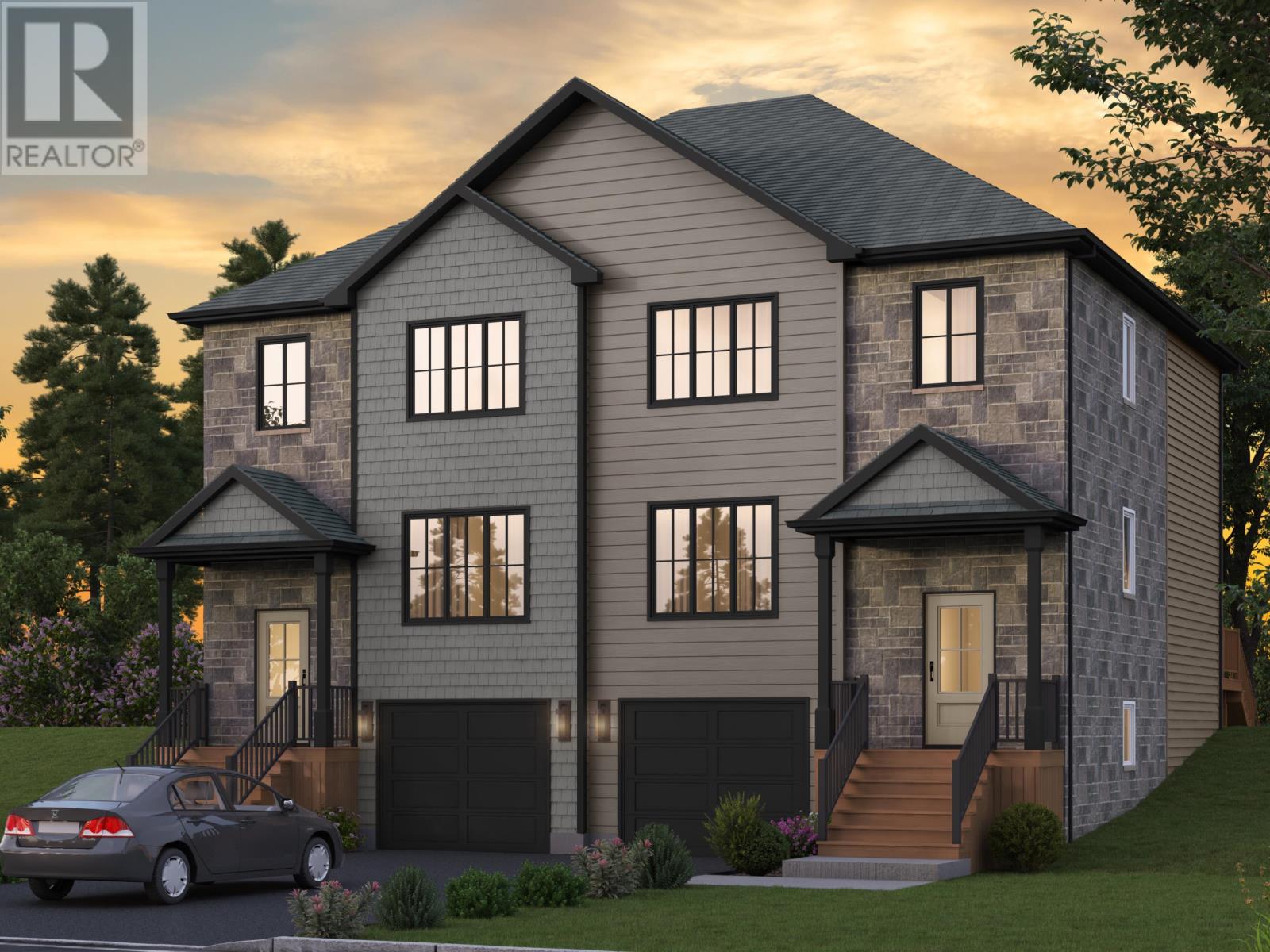L043a 65 Lew Crescent Lantz, Nova Scotia B2S 2A5
$535,900
Welcome to The Harbour at 65 Lew Crescent. This beautifully designed semi-detached home by Integrity Homes combines modern style, thoughtful functionality, and unbeatable value. Offering 1,698 sq. ft. of finished living space, plus an unfinished lower level for future flexibility, The Harbour is ideal for families, professionals, or downsizers. Enjoy an open-concept main floor with a bright eat-in kitchen, spacious dining area, and two inviting living spaces. Upstairs, youll find a primary suite with ensuite, alongside two additional bedrooms and a second full bath. A single-car garage adds convenience, while smart layouts ensure comfort and flow throughout. Set in the thoughtfully planned community of Kiln Creek in Lantz, youll enjoy walking distance to scenic trails and a brand-new park featuring courts and a playground. With 3 bedrooms, 2.5 bathrooms, and endless potential in the lower level, this home is designed to adapt to your lifestyle today and in the years ahead. All at an exceptional value of $536k for new construction in this stunning development. Just 2 minutes to Highway 102 and 25 minutes to Dartmouth Crossing, This home delivers comfort, connection, and lasting value. (id:45785)
Property Details
| MLS® Number | 202524165 |
| Property Type | Single Family |
| Community Name | Lantz |
| Amenities Near By | Park, Playground, Shopping, Place Of Worship |
| Community Features | Recreational Facilities, School Bus |
| Features | Treed |
Building
| Bathroom Total | 3 |
| Bedrooms Above Ground | 3 |
| Bedrooms Total | 3 |
| Appliances | Microwave Range Hood Combo |
| Construction Style Attachment | Semi-detached |
| Cooling Type | Wall Unit, Heat Pump |
| Exterior Finish | Stone, Vinyl |
| Flooring Type | Laminate, Porcelain Tile, Tile |
| Foundation Type | Poured Concrete |
| Half Bath Total | 1 |
| Stories Total | 2 |
| Size Interior | 1,698 Ft2 |
| Total Finished Area | 1698 Sqft |
| Type | House |
| Utility Water | Municipal Water |
Parking
| Garage | |
| Paved Yard |
Land
| Acreage | No |
| Land Amenities | Park, Playground, Shopping, Place Of Worship |
| Landscape Features | Partially Landscaped |
| Sewer | Municipal Sewage System |
| Size Irregular | 0.1269 |
| Size Total | 0.1269 Ac |
| Size Total Text | 0.1269 Ac |
Rooms
| Level | Type | Length | Width | Dimensions |
|---|---|---|---|---|
| Second Level | Laundry / Bath | 5x6 | ||
| Second Level | Primary Bedroom | 12.9x13.9 | ||
| Second Level | Ensuite (# Pieces 2-6) | 7.9x9 | ||
| Second Level | Bath (# Pieces 1-6) | 5.10x8.3 | ||
| Second Level | Bedroom | 10.2x10.8 | ||
| Second Level | Bedroom | 9x10.1 | ||
| Basement | Other | 14.2x20.10 | ||
| Main Level | Foyer | 4.4x7.9 | ||
| Main Level | Bath (# Pieces 1-6) | 3.10x7.8 | ||
| Main Level | Living Room | 12.8x14.1 | ||
| Main Level | Dining Room | 9.6x14 | ||
| Main Level | Kitchen | 9.11x14.4 | ||
| Main Level | Media | 11x12.4 |
https://www.realtor.ca/real-estate/28904973/l043a-65-lew-crescent-lantz-lantz
Contact Us
Contact us for more information

Scott Robinson
https://www.scottrobinson.ca/
https://facebook.com/scottrobinsonrealty
https://instagram.com/scottrobinsonrealty
The Collingwood, 291 Hwy #2
Enfield, Nova Scotia B2T 1C9
Kim Macleod
The Collingwood, 291 Hwy #2
Enfield, Nova Scotia B2T 1C9








