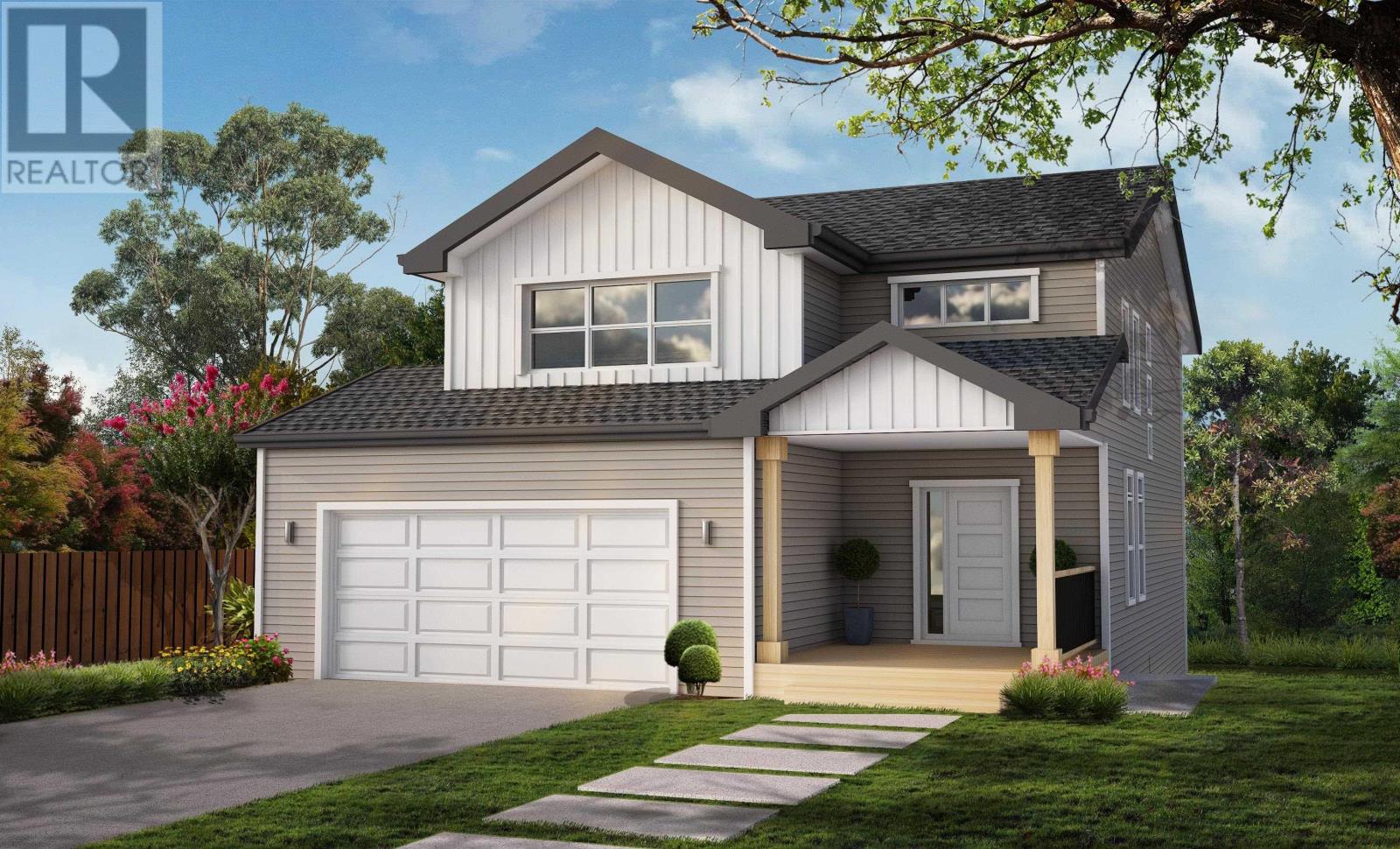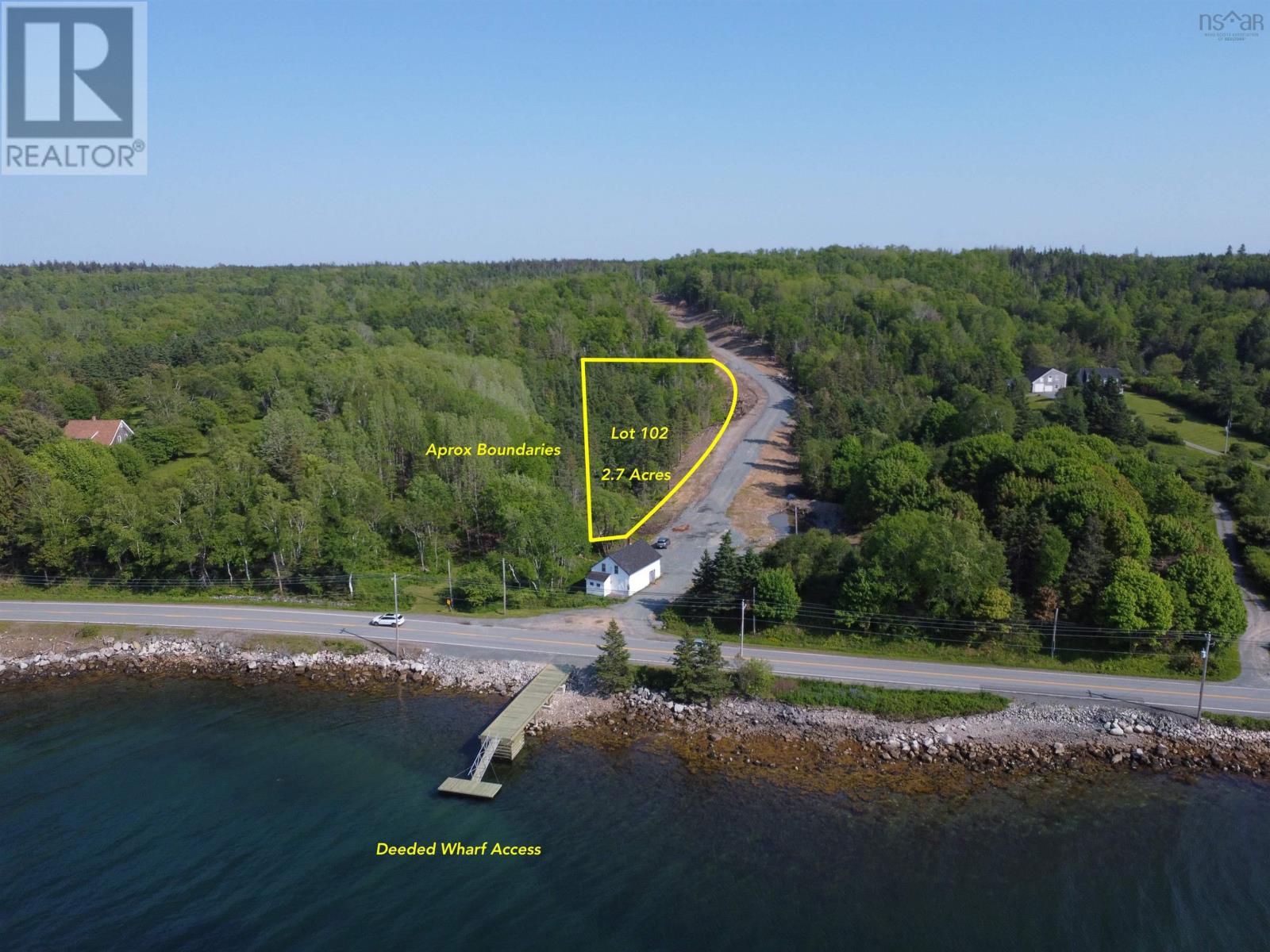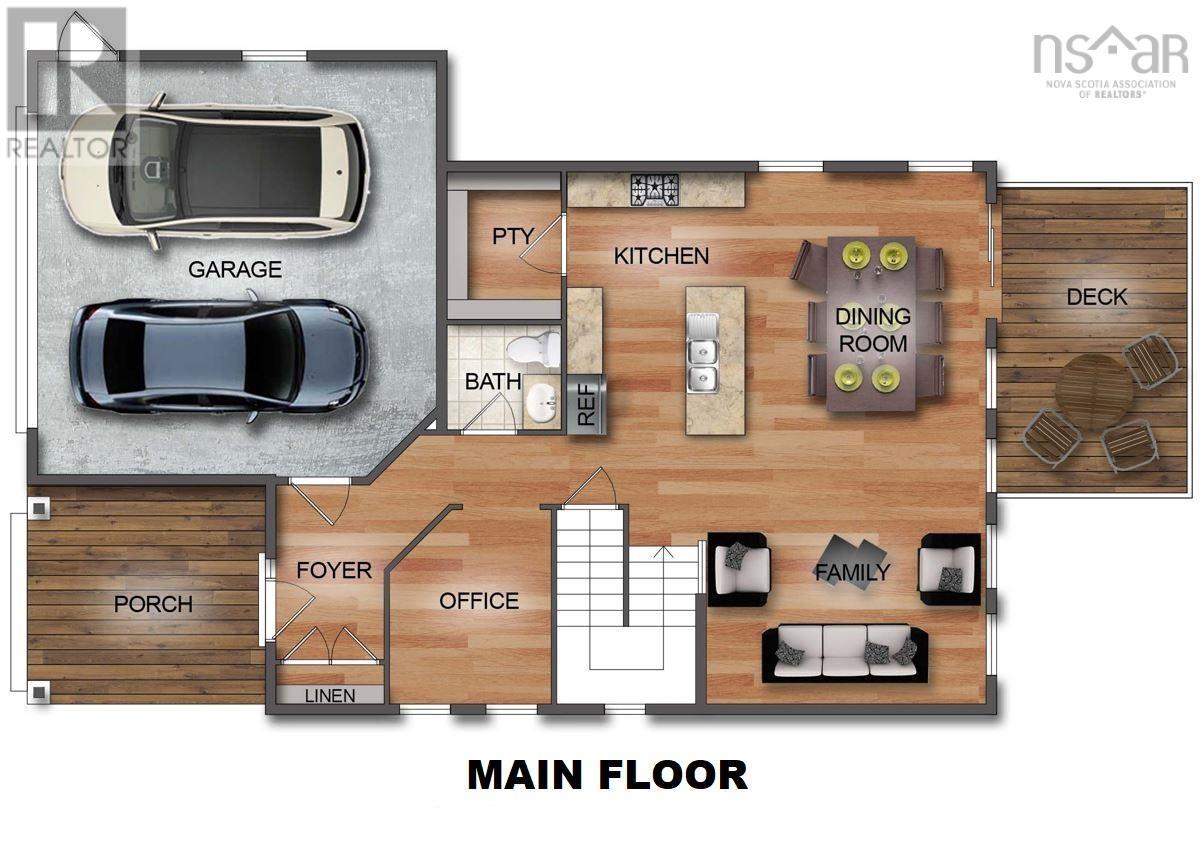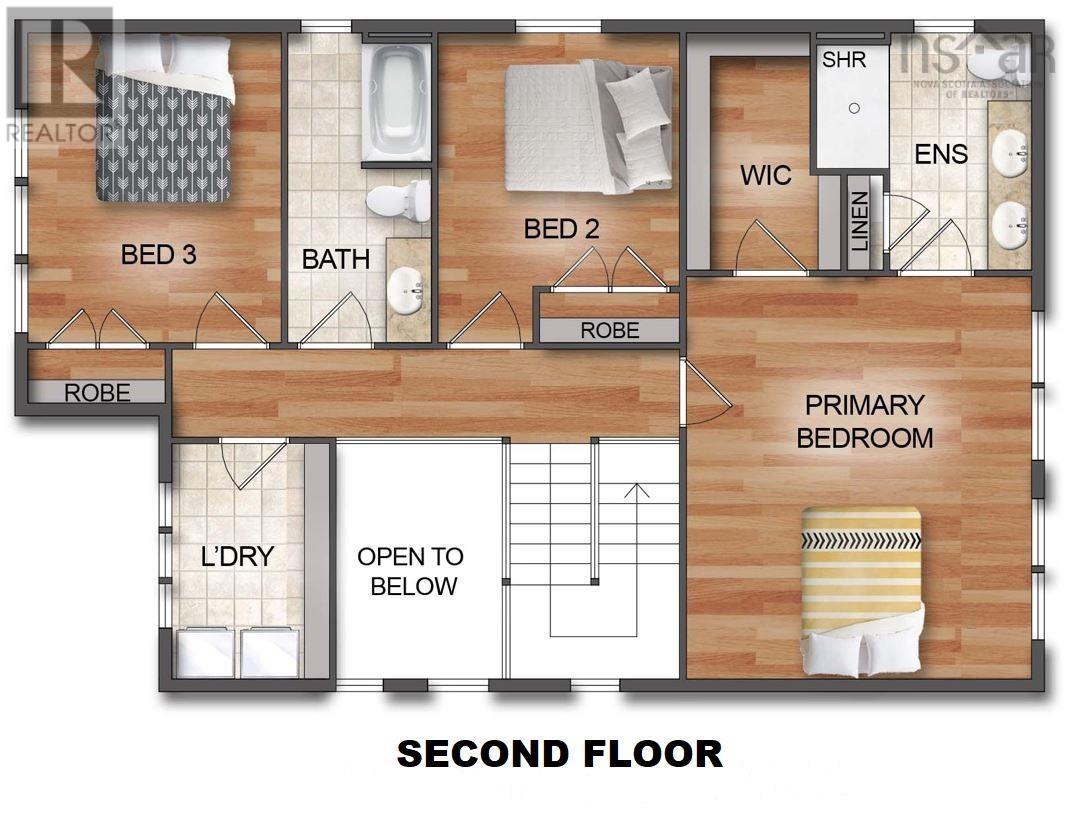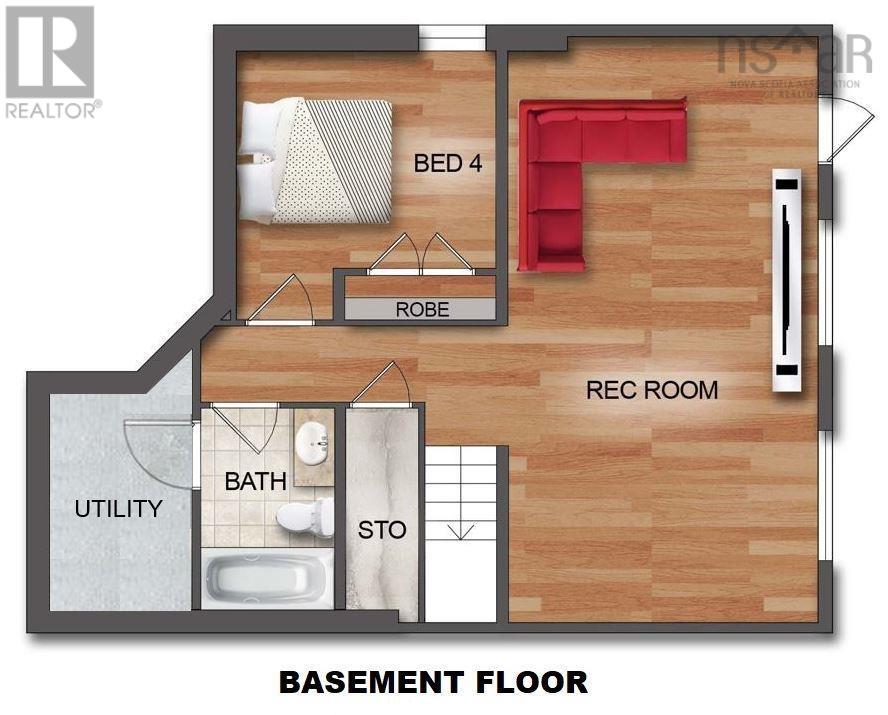Lot 102 Peggys Cove Road French Village, Nova Scotia B3Z 2V1
$869,900
Introducing The Canso by Ramar Homes where timeless design meets coastal sophistication. Ideally situated on a private lot in the sought-after seaside enclave of French Village, this versatile 2-storey home offers the perfect harmony of elegance, coastal charm, and convenience. Just 10 minutes from the amenities of Upper Tantallon and a 30-minute drive to downtown Halifax, you will enjoy a peaceful coastal setting without sacrificing accessibility. Step inside to discover a thoughtfully crafted layout featuring 4 bedrooms and 4 bathrooms, including a fully finished walkout basement and a double car garage. The main floor showcases an open-concept design, seamlessly connecting the kitchen, dining area, and family rooman ideal space for both everyday living and entertaining. Upstairs, unwind in the luxurious primary suite complete with a spa-inspired ensuite and spacious walk-in closet. Two additional bedrooms, a full bath, and a conveniently located laundry room complete the upper level. The lower level offers even more living space, featuring a 4th bedroom, full 4-piece bath, and a bright rec room with walkout accessperfect for guests, kids, or a home office setup. The double garage ensures ample parking and storage, especially appreciated during the winter months. Beyond the home itself, the lifestyle is what truly sets this property apart. Enjoy deeded access to a private dock just steps awayperfect for launching a kayak, taking in ocean views, or ending your day with a breathtaking sunset. This is a home where luxury, comfort, and the tranquility of coastal living come together. (id:45785)
Property Details
| MLS® Number | 202516821 |
| Property Type | Single Family |
| Community Name | French Village |
| Amenities Near By | Shopping, Place Of Worship |
| Community Features | Recreational Facilities |
Building
| Bathroom Total | 4 |
| Bedrooms Above Ground | 3 |
| Bedrooms Below Ground | 1 |
| Bedrooms Total | 4 |
| Appliances | None |
| Basement Development | Finished |
| Basement Features | Walk Out |
| Basement Type | Full (finished) |
| Construction Style Attachment | Detached |
| Cooling Type | Heat Pump |
| Exterior Finish | Vinyl |
| Flooring Type | Hardwood, Laminate, Tile |
| Foundation Type | Poured Concrete |
| Half Bath Total | 1 |
| Stories Total | 2 |
| Size Interior | 2,780 Ft2 |
| Total Finished Area | 2780 Sqft |
| Type | House |
| Utility Water | Drilled Well |
Parking
| Garage | |
| Gravel |
Land
| Acreage | Yes |
| Land Amenities | Shopping, Place Of Worship |
| Sewer | Septic System |
| Size Irregular | 2.7027 |
| Size Total | 2.7027 Ac |
| Size Total Text | 2.7027 Ac |
Rooms
| Level | Type | Length | Width | Dimensions |
|---|---|---|---|---|
| Second Level | Primary Bedroom | 16.10 x 14.5 | ||
| Second Level | Ensuite (# Pieces 2-6) | 9.10 x 8.11 - jog | ||
| Second Level | Other | WIC 9.10 x 5.2 | ||
| Second Level | Bedroom | 10.6 x 10.1 +jog | ||
| Second Level | Bedroom | 12.10 x 10.6 | ||
| Second Level | Bath (# Pieces 1-6) | 12.10 x 6 | ||
| Second Level | Laundry Room | 9.10 x 5.6 | ||
| Lower Level | Bedroom | 12.6 x 10.4 + jog | ||
| Lower Level | Bath (# Pieces 1-6) | 9.6 x 6.2 | ||
| Lower Level | Recreational, Games Room | 27 x 14.3 | ||
| Lower Level | Utility Room | 10.6 x 6.11 | ||
| Main Level | Kitchen | 13.1 x 9 | ||
| Main Level | Other | Pantry 7 x 6 | ||
| Main Level | Dining Room | 13.1 x 11.11 | ||
| Main Level | Family Room | 14.3 x 13.11 | ||
| Main Level | Den | 9.10 x 8 - jog | ||
| Main Level | Bath (# Pieces 1-6) | 6 x 5.9 | ||
| Main Level | Foyer | 8.9 x 5.6 |
https://www.realtor.ca/real-estate/28568499/lot-102-peggys-cove-road-french-village-french-village
Contact Us
Contact us for more information
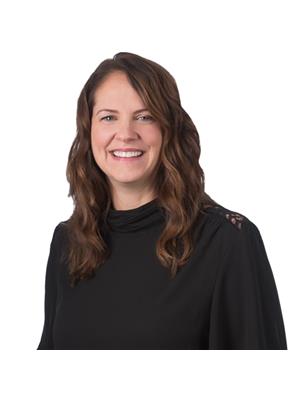
Julie Kells
1901 Gottingen Street
Halifax, Nova Scotia B3J 0C6
(902) 422-5552
(902) 422-5562
https://novascotia.evrealestate.com/

Chase Marchand
https://www.chasemarchand.evrealestate.com/
https://www.facebook.com/ChaseMarchandRealtor/?notif_id=1609881151029314¬if_t=page_fan&ref=notif
https://www.linkedin.com/in/chase-marchand-7b428b201/
1901 Gottingen Street
Halifax, Nova Scotia B3J 0C6
(902) 422-5552
(902) 422-5562
https://novascotia.evrealestate.com/

