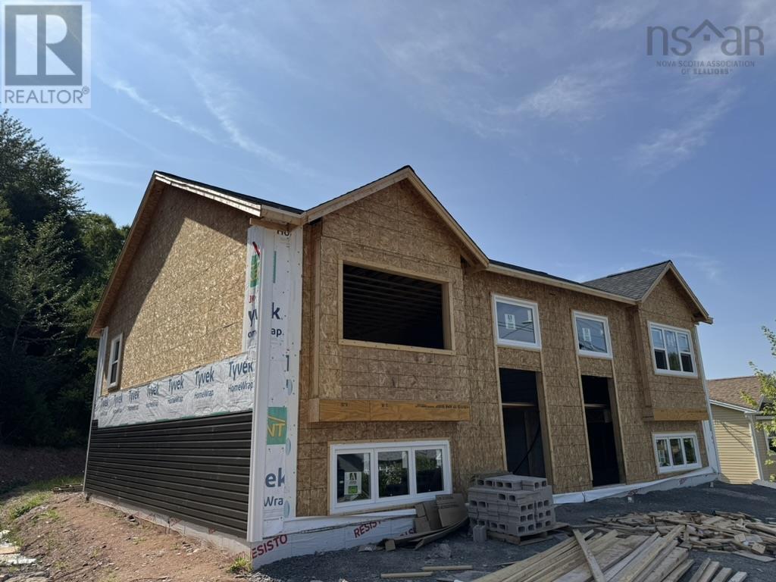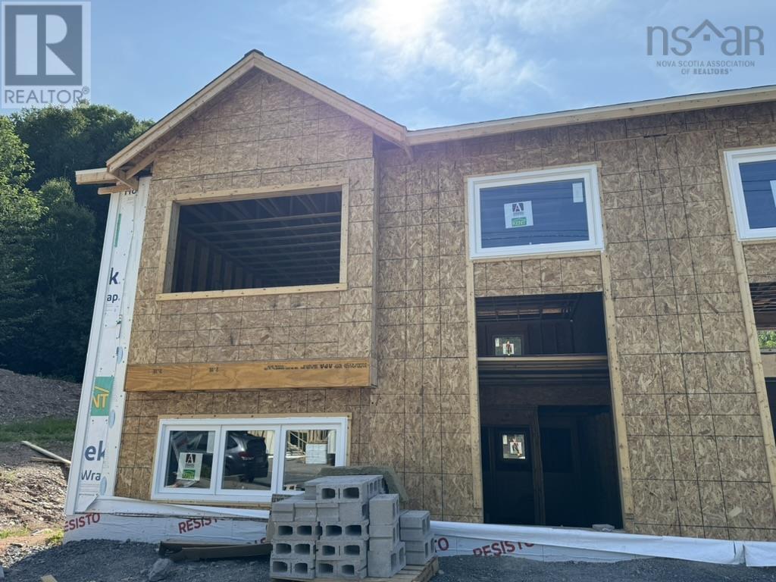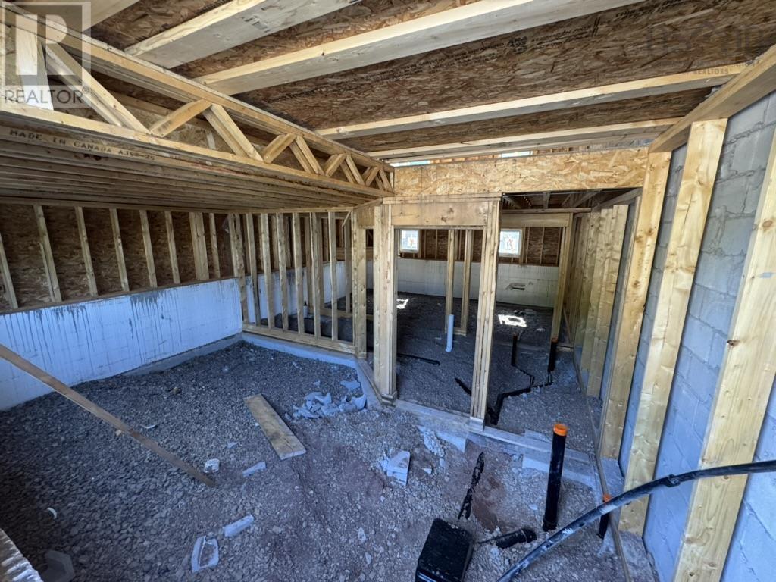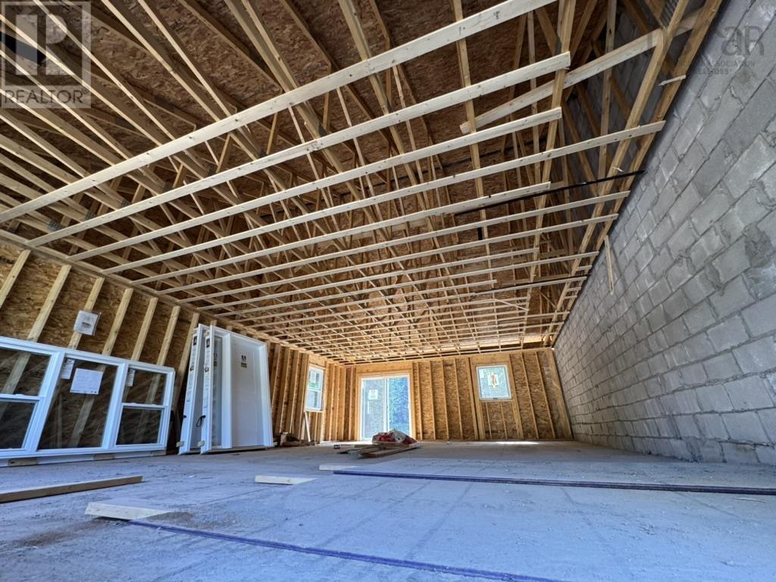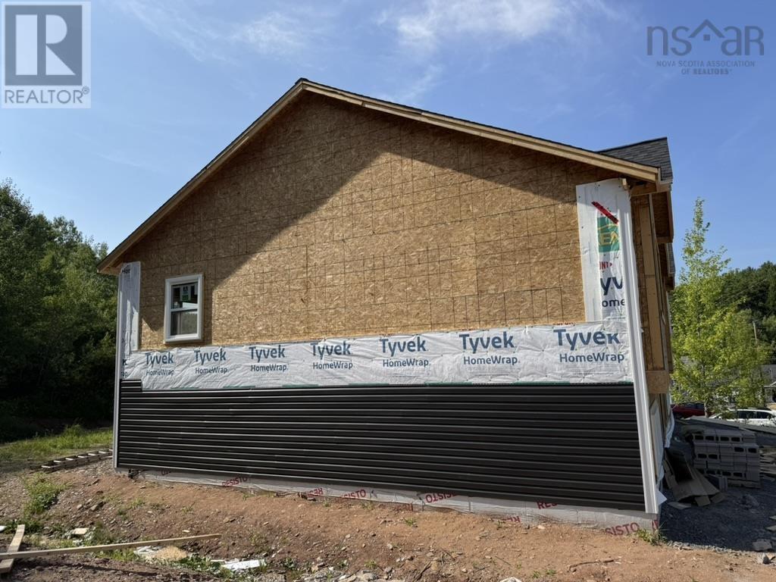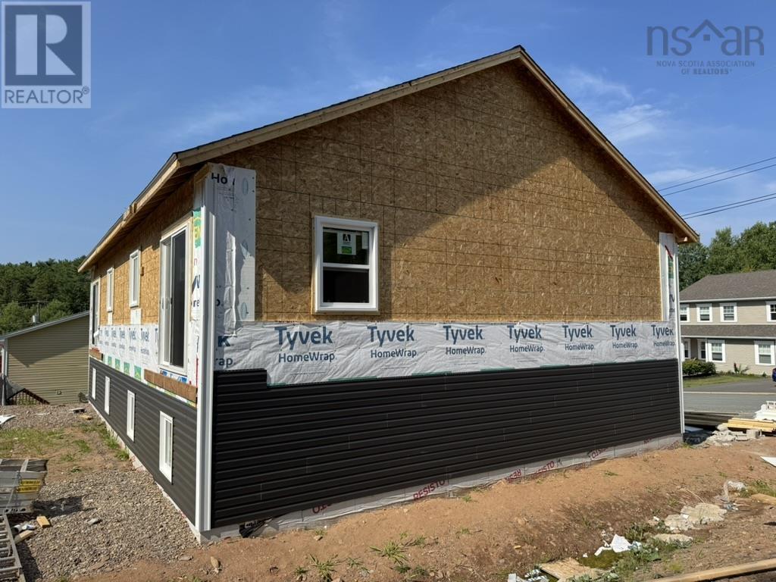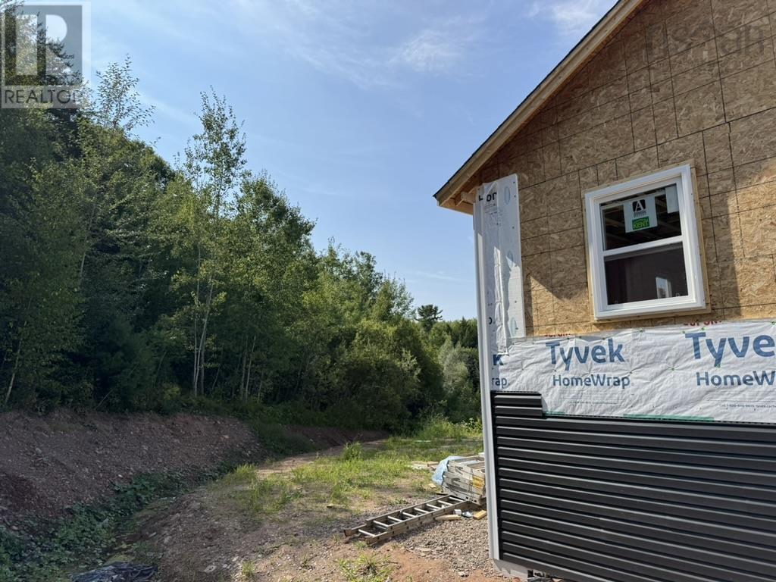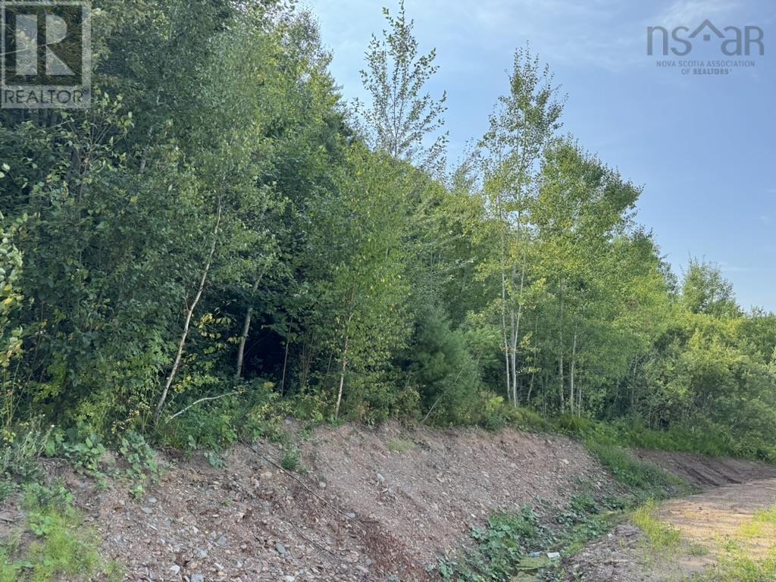Lot 12a Kara Anne Court New Minas, Nova Scotia B4N 0H6
$439,000
Welcome to this well-designed 3 bedroom, 1.5 bath home! The lower level of the home features three bedrooms, convenient laundry area and a full bath. Upstairs, you'll enjoy a bright open-concept living area, a powder room, kitchen and dining room that opens directly onto a deck. It's just waiting for family dinners and entertaining! This home is situated on a quiet, treed cul-de-sac, offering a peaceful setting while still providing easy access to the highway, bus route and all the amenities of New Minas. New construction offers you peace of mind with a home warranty, new finishes and quality construction. This is a great opportunity to make the beautiful Annapolis Valley your home! (id:45785)
Property Details
| MLS® Number | 202520384 |
| Property Type | Single Family |
| Community Name | New Minas |
| Amenities Near By | Golf Course, Park, Public Transit, Shopping, Place Of Worship |
| Community Features | Recreational Facilities, School Bus |
| Features | Treed |
Building
| Bathroom Total | 2 |
| Bedrooms Below Ground | 3 |
| Bedrooms Total | 3 |
| Basement Development | Finished |
| Basement Type | Full (finished) |
| Construction Style Attachment | Semi-detached |
| Cooling Type | Heat Pump |
| Exterior Finish | Vinyl |
| Flooring Type | Vinyl Plank |
| Half Bath Total | 1 |
| Stories Total | 1 |
| Size Interior | 1,574 Ft2 |
| Total Finished Area | 1574 Sqft |
| Type | House |
| Utility Water | Municipal Water |
Parking
| Paved Yard |
Land
| Acreage | No |
| Land Amenities | Golf Course, Park, Public Transit, Shopping, Place Of Worship |
| Landscape Features | Partially Landscaped |
| Sewer | Municipal Sewage System |
| Size Irregular | 0.1205 |
| Size Total | 0.1205 Ac |
| Size Total Text | 0.1205 Ac |
Rooms
| Level | Type | Length | Width | Dimensions |
|---|---|---|---|---|
| Lower Level | Primary Bedroom | 14.0 x 12.0 | ||
| Lower Level | Bath (# Pieces 1-6) | 6. x 9 | ||
| Lower Level | Bedroom | 10.8 x 9. 11 | ||
| Lower Level | Bedroom | 10.7 x 12. 3 | ||
| Lower Level | Laundry Room | 5.3 x 3.2 | ||
| Main Level | Dining Room | 9.8 x 11. 6 | ||
| Main Level | Kitchen | 12.0 x 11.6 | ||
| Main Level | Bath (# Pieces 1-6) | 6.4 x 7 | ||
| Main Level | Living Room | 15.4 x 21.6 | ||
| Main Level | Foyer | 7. x 5 |
https://www.realtor.ca/real-estate/28723624/lot-12a-kara-anne-court-new-minas-new-minas
Contact Us
Contact us for more information

Jamie Greenough
311 Main Street
Wolfville, Nova Scotia B4P 1C7

