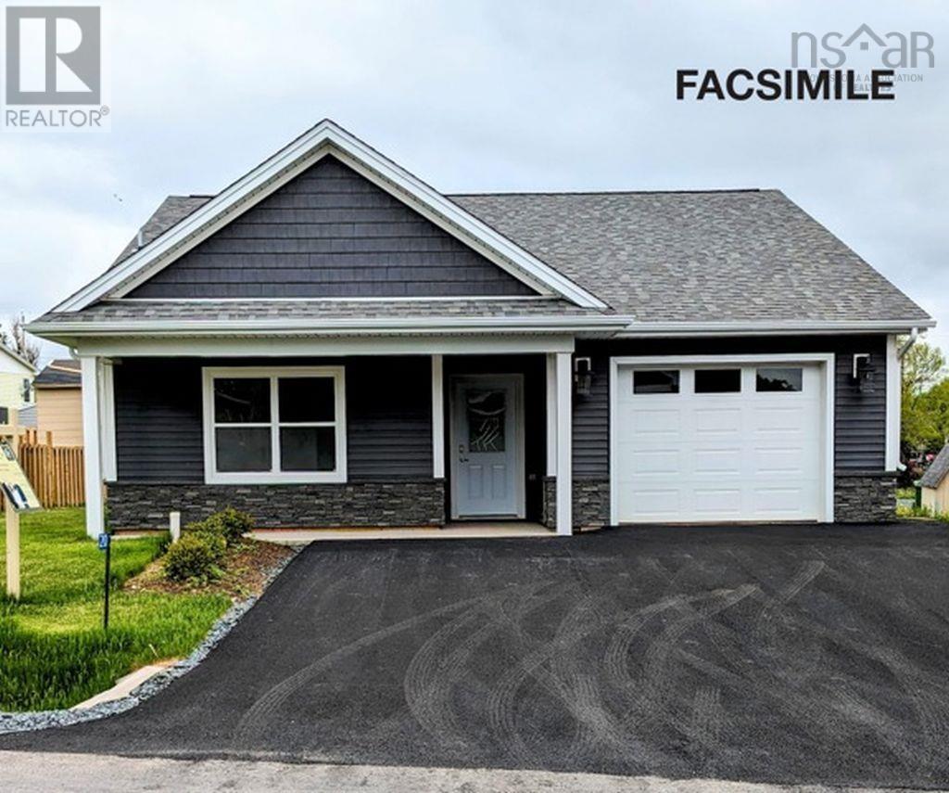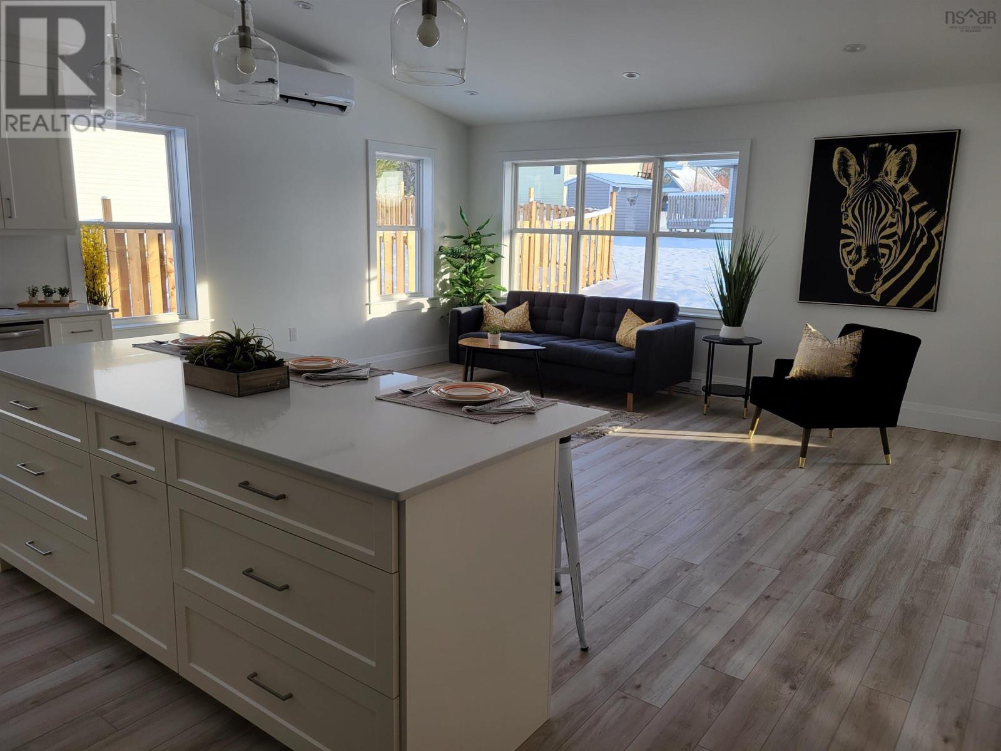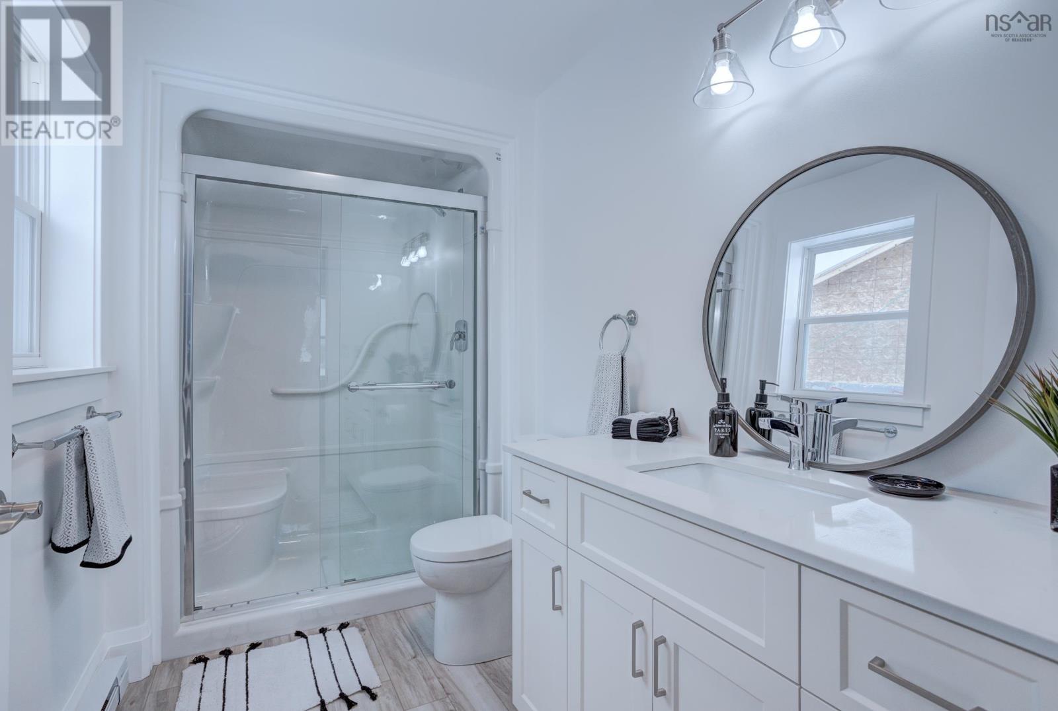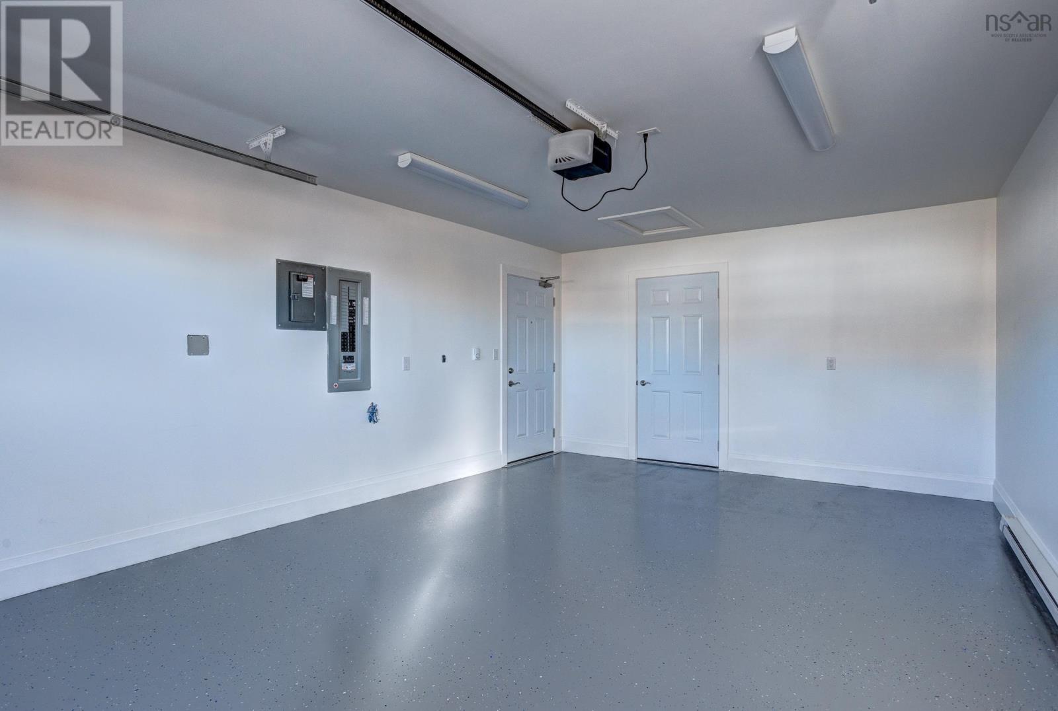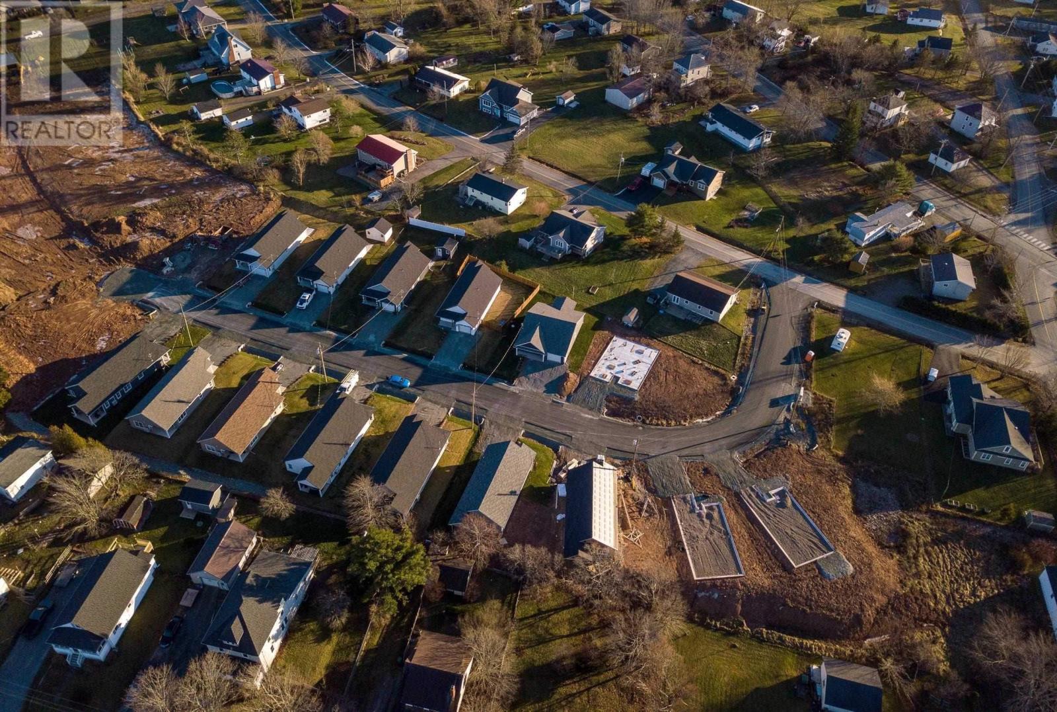Lot 14 Rubys Way Stewiacke, Nova Scotia B0N 2J0
$444,900
Introducing The Lilac on Ruby?s Way, Stewiacke ? Under Construction (Photos are of previous model home)- a charming, low maintenance and meticulously designed 1,200 sq. ft. bungalow that perfectly balances style and functionality. This two-bedroom, two-bathroom home offers one-level, open-concept living with cathedral ceilings, creating a spacious and airy environment. Step into the beautifully appointed kitchen, featuring high-quality cabinets, countertops, and a large eat-up island that?s perfect for casual dining. Stainless steel appliances add a modern touch, making this kitchen as functional as it is stylish. The bright and spacious living room and dining room area seamlessly blend together, providing a perfect space for entertaining. From here, access the covered back deck or patio, ideal for outdoor relaxation and gatherings. The primary bedroom is a tranquil retreat, complete with a walk-in closet and an ensuite bathroom, ensuring privacy and convenience. A secondary bedroom offers flexibility for guests or a home office, while the main floor bath and a conveniently located laundry closet add to the home's practicality. High-quality Kohltech windows flood the home with natural light, while a ductless heat pump ensures efficient heating and cooling throughout the year. The entire home is adorned with high-quality vinyl plank floors, providing durability and a sleek look. An attached single-car garage, equipped with an electric door opener and epoxy floor, offers secure and convenient parking. The property is fully landscaped with a paved driveway, enhancing its curb appeal and providing a welcoming first impression. The Lilac is more than just a house; it's a home designed for comfortable, modern living. Don?t miss the opportunity to be part of this new development in Stewiacke. (id:45785)
Property Details
| MLS® Number | 202502789 |
| Property Type | Single Family |
| Community Name | Stewiacke |
Building
| Bathroom Total | 2 |
| Bedrooms Above Ground | 2 |
| Bedrooms Total | 2 |
| Appliances | Stove, Dishwasher, Dryer, Washer, Microwave Range Hood Combo, Refrigerator |
| Basement Type | None |
| Construction Style Attachment | Detached |
| Cooling Type | Heat Pump |
| Exterior Finish | Vinyl |
| Flooring Type | Vinyl Plank |
| Foundation Type | Concrete Slab |
| Stories Total | 1 |
| Size Interior | 1,200 Ft2 |
| Total Finished Area | 1200 Sqft |
| Type | House |
| Utility Water | Municipal Water |
Parking
| Garage |
Land
| Acreage | No |
| Landscape Features | Landscaped |
| Sewer | Municipal Sewage System |
| Size Irregular | 0.1387 |
| Size Total | 0.1387 Ac |
| Size Total Text | 0.1387 Ac |
Rooms
| Level | Type | Length | Width | Dimensions |
|---|---|---|---|---|
| Main Level | Foyer | 14 x 5 | ||
| Main Level | Kitchen | 20.4 x 14.8 | ||
| Main Level | Dining Room | Combo | ||
| Main Level | Living Room | Combo | ||
| Main Level | Bath (# Pieces 1-6) | 8.8 x 6.11 | ||
| Main Level | Primary Bedroom | 14 x 12.4 | ||
| Main Level | Ensuite (# Pieces 2-6) | 6.6 x 5.7 | ||
| Main Level | Other | Walkin | ||
| Main Level | Laundry Room | 6.2 x 3 | ||
| Main Level | Bedroom | Measurements not available |
https://www.realtor.ca/real-estate/27908521/lot-14-rubys-way-stewiacke-stewiacke
Contact Us
Contact us for more information

Lee Coley
(902) 406-3655
lee-coley.c21.ca/
796 Main Street, Dartmouth
Halifax Regional Municipality, Nova Scotia B2W 3V1

Cara Todd
796 Main Street, Dartmouth
Halifax Regional Municipality, Nova Scotia B2W 3V1

