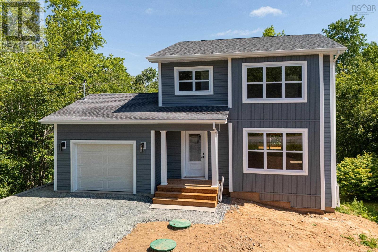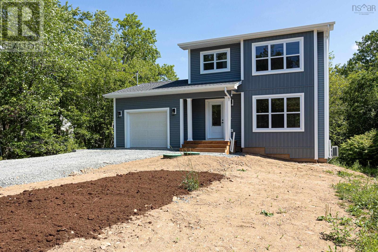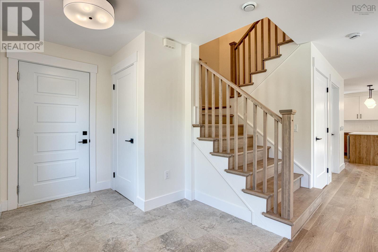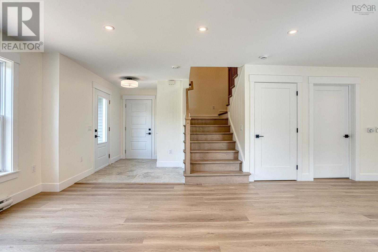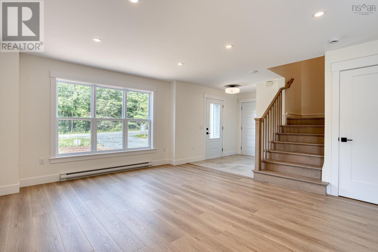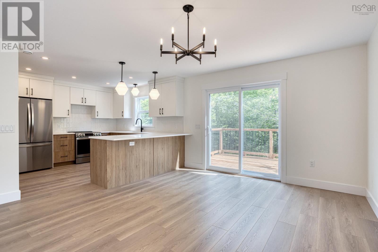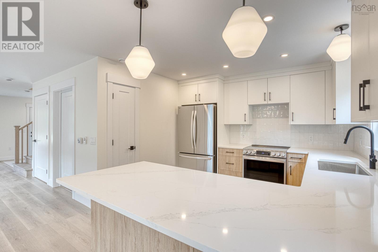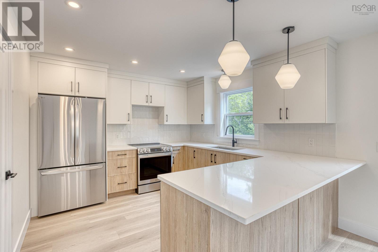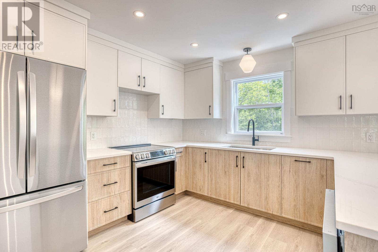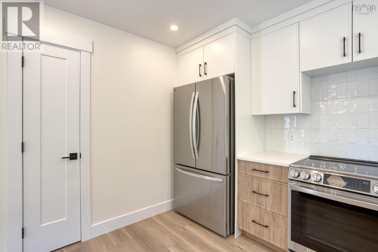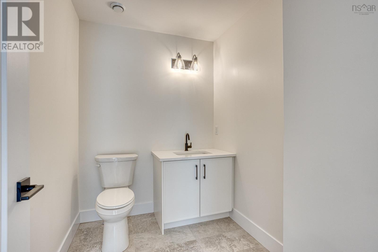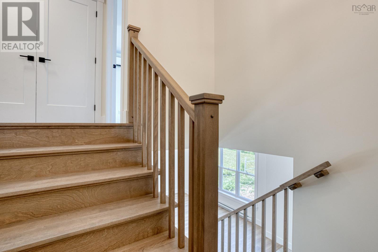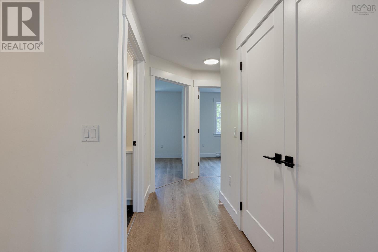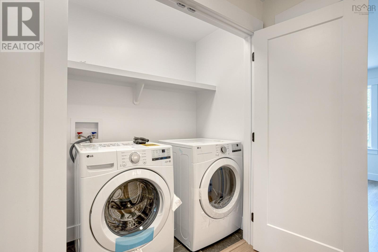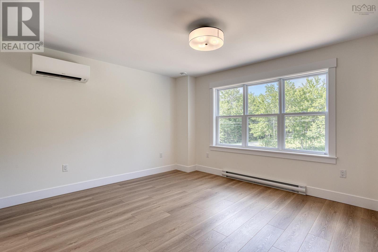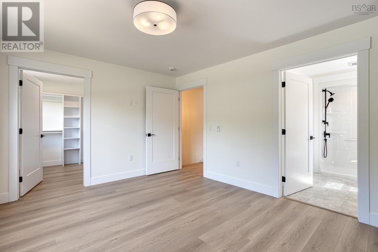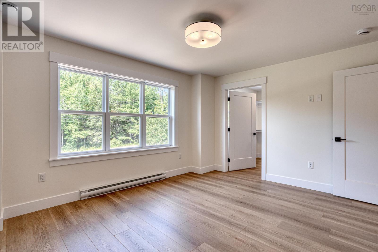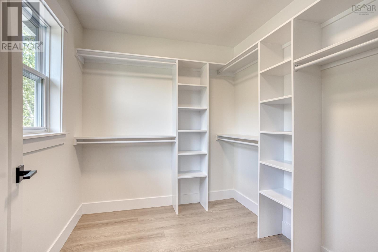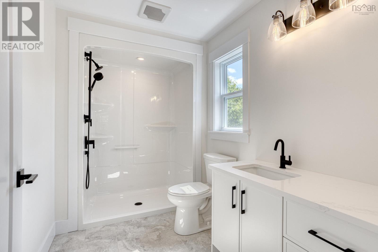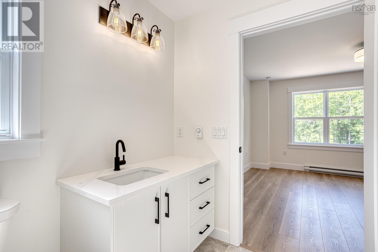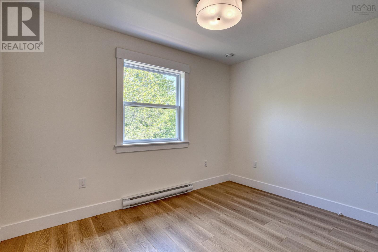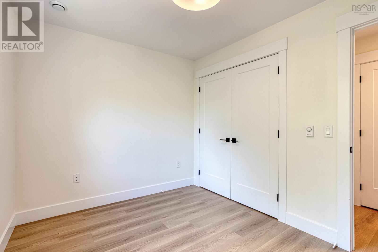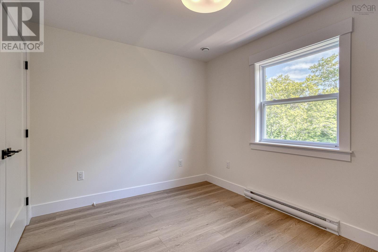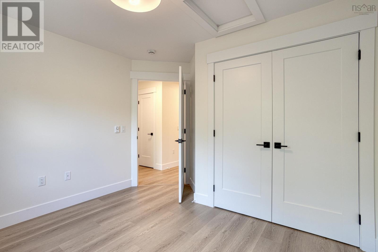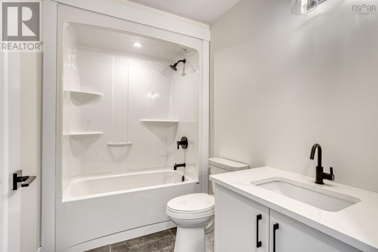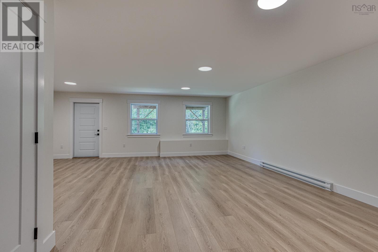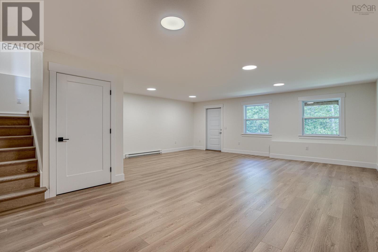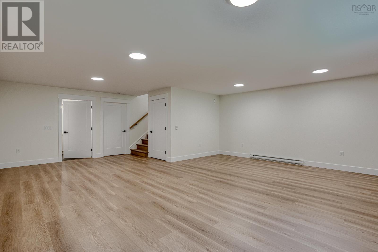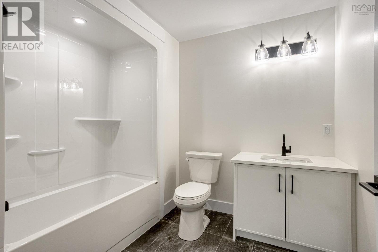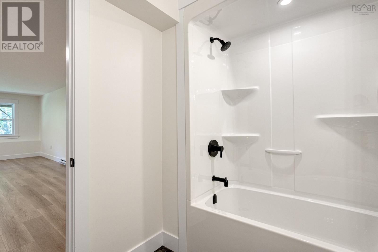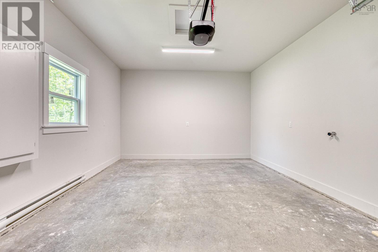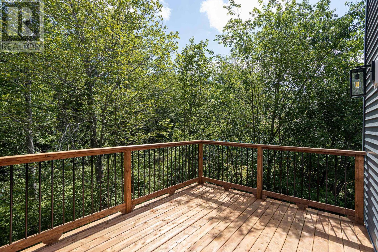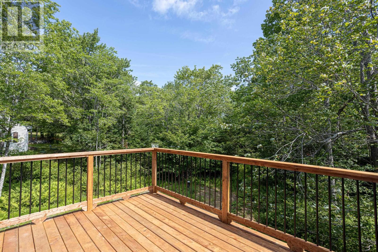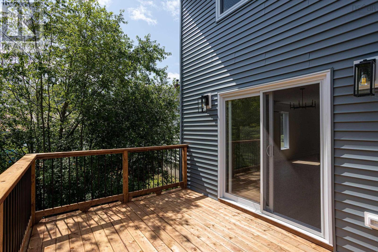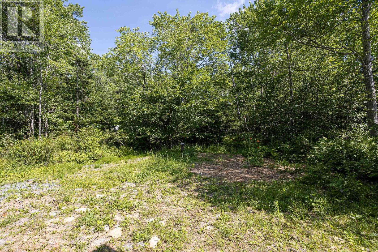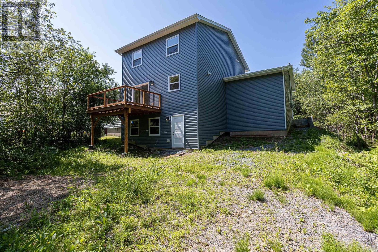Lot 2c 136 Oldham Road Enfield, Nova Scotia B2T 1E2
$629,900
"The Willow" a 2-storey with a modern exterior is sure to impress with its open- concept layout, solid surface countertops, kitchen cabinetry extended to ceiling, pantry closet, and a dining area that flows onto the rear deck, perfect for family gatherings. Enjoy the convenience of a ductless heat pump on the main level and primary bedroom. Upstairs you will find the primary with ensuite and spacious walk-in closet. The upper level also includes two additional bedrooms, a full bath, with the convenience of upper level laundry. The lower level with walkout is fully finished to include a spacious rec room, a 4-pc bath, appealing to family lifestyle needs. Home is in a residential area, school bus stop within walking distance. Minutes to everyday amenities, including Halifax Stanfield International Airport, golf courses, parks. An attached single garage offers ample parking and storage space. The location provides the enjoyment of country living with city proximity. (id:45785)
Open House
This property has open houses!
12:00 pm
Ends at:2:00 pm
Property Details
| MLS® Number | 202518063 |
| Property Type | Single Family |
| Community Name | Enfield |
| Amenities Near By | Golf Course, Park, Playground, Beach |
| Community Features | School Bus |
Building
| Bathroom Total | 4 |
| Bedrooms Above Ground | 3 |
| Bedrooms Total | 3 |
| Appliances | Central Vacuum - Roughed In |
| Basement Development | Finished |
| Basement Features | Walk Out |
| Basement Type | Full (finished) |
| Construction Style Attachment | Detached |
| Cooling Type | Heat Pump |
| Exterior Finish | Vinyl |
| Flooring Type | Hardwood, Laminate, Tile |
| Foundation Type | Poured Concrete |
| Half Bath Total | 1 |
| Stories Total | 2 |
| Size Interior | 2,404 Ft2 |
| Total Finished Area | 2404 Sqft |
| Type | House |
| Utility Water | Drilled Well |
Parking
| Garage | |
| Attached Garage | |
| Gravel |
Land
| Acreage | No |
| Land Amenities | Golf Course, Park, Playground, Beach |
| Sewer | Septic System |
| Size Irregular | 0.0292 |
| Size Total | 0.0292 Ac |
| Size Total Text | 0.0292 Ac |
Rooms
| Level | Type | Length | Width | Dimensions |
|---|---|---|---|---|
| Second Level | Primary Bedroom | 14 x 12 | ||
| Second Level | Ensuite (# Pieces 2-6) | 10 x 6 | ||
| Second Level | Other | WIC | ||
| Second Level | Bedroom | 11 x 8 | ||
| Second Level | Bedroom | 11 x 9 | ||
| Second Level | Bath (# Pieces 1-6) | 8 x 5 | ||
| Lower Level | Bath (# Pieces 1-6) | 9 x 5 | ||
| Lower Level | Recreational, Games Room | 22 x 17+/- jog | ||
| Main Level | Living Room | 21 x 14 | ||
| Main Level | Dining Room | 11 x 11 | ||
| Main Level | Kitchen | 11 x 11 | ||
| Main Level | Bath (# Pieces 1-6) | 8 x 5 |
https://www.realtor.ca/real-estate/28624209/lot-2c-136-oldham-road-enfield-enfield
Contact Us
Contact us for more information
Linda Osborne
(902) 423-0210
www.halifax.evcanada.com/
1901 Gottingen Street
Halifax, Nova Scotia B3J 0C6
(902) 422-5552
(902) 422-5562
https://novascotia.evrealestate.com/

