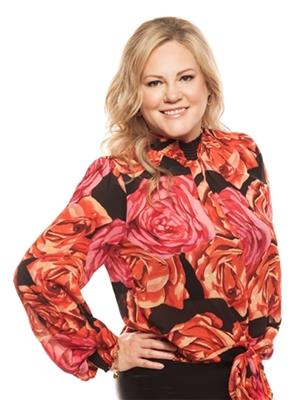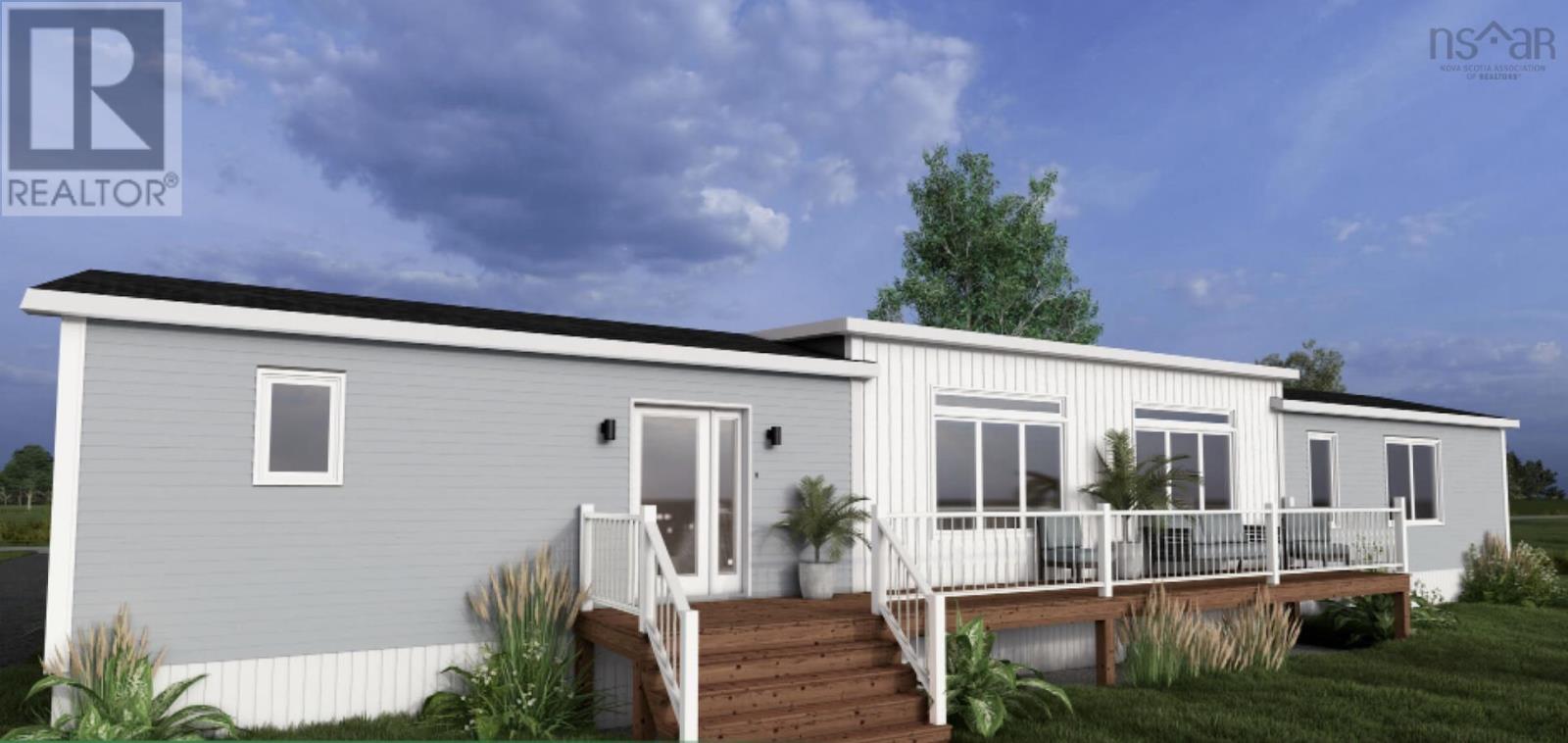Lot 30 Conway Drive Elmsdale, Nova Scotia B2S 0H4
$353,900
Welcome to Castle Grove Estates, where Comfort Meets Convenience! Step into this stunning brand-new 3-bedroom home designed for modern living. The spacious open-concept living room and kitchencreate a bright, inviting atmosphere perfect for family gatherings, entertaining friends, or simply relaxing at home. With allone-level living, this home is ideal for a growing family, downsizing couple, or anyone seeking a retirement-friendly layoutwithout stairs. Coming soon is the highly anticipated Castle Grove Community Center a true hub for residents, featuring anindoor pickle ball court, fully equipped gym, state-of-the-art golf simulator, and a family room with kitchenamenitiesperfect for hosting events. Outside, enjoy a covered BBQ area for year-round gatherings. Enjoy the best of bothworldspeaceful community living with easy access to amenities. Only 25 minutes to Dartmouth Crossing, 15 minutes to StanfieldInternational Airport, and just minutes to grocery stores, recreational facilities, shopping, and more. Dont miss your chanceto own this beautiful home in a vibrant new community. Move in and start living the Castle Grove lifestyle today! (id:45785)
Property Details
| MLS® Number | 202523171 |
| Property Type | Single Family |
| Community Name | Elmsdale |
| Amenities Near By | Golf Course, Park, Playground, Shopping, Place Of Worship, Beach |
| Community Features | Recreational Facilities, School Bus |
| Features | Treed |
Building
| Bathroom Total | 2 |
| Bedrooms Above Ground | 3 |
| Bedrooms Total | 3 |
| Appliances | None |
| Architectural Style | Mini |
| Basement Type | Crawl Space |
| Cooling Type | Wall Unit, Heat Pump |
| Exterior Finish | Vinyl |
| Flooring Type | Laminate |
| Stories Total | 1 |
| Size Interior | 1,200 Ft2 |
| Total Finished Area | 1200 Sqft |
| Type | Mobile Home |
| Utility Water | Community Water System, Drilled Well |
Parking
| Paved Yard |
Land
| Acreage | Yes |
| Land Amenities | Golf Course, Park, Playground, Shopping, Place Of Worship, Beach |
| Landscape Features | Landscaped |
| Sewer | Septic System |
| Size Total Text | 100+ Acres |
Rooms
| Level | Type | Length | Width | Dimensions |
|---|---|---|---|---|
| Main Level | Foyer | 7.3 x 6.0 | ||
| Main Level | Mud Room | 6.9 x 8.5 | ||
| Main Level | Kitchen | 12 x 15 | ||
| Main Level | Other | 3.0 x 8.7 | ||
| Main Level | Living Room | 13.9 x 15 | ||
| Main Level | Bedroom | 7.10 x 8.0 | ||
| Main Level | Primary Bedroom | 10.0 x 15.0 | ||
| Main Level | Ensuite (# Pieces 2-6) | 5.2 x 8.10 | ||
| Main Level | Bedroom | 10.0 x 8.8 | ||
| Main Level | Bath (# Pieces 1-6) | 8.4 x 5.9 |
https://www.realtor.ca/real-estate/28854268/lot-30-conway-drive-elmsdale-elmsdale
Contact Us
Contact us for more information

Melanie Taylor
222 Waterfront Drive, Suite 106
Bedford, Nova Scotia B4A 0H3



